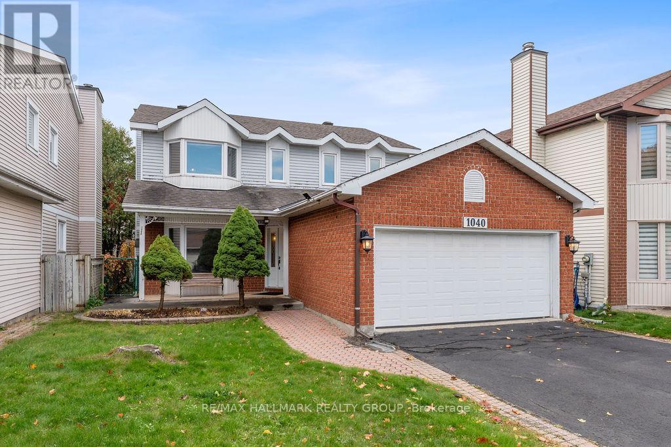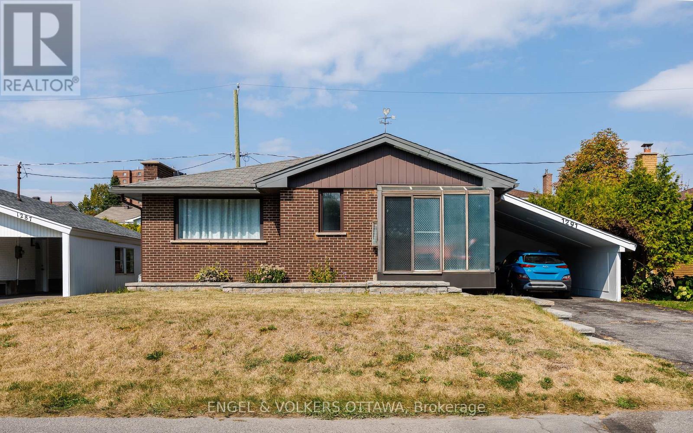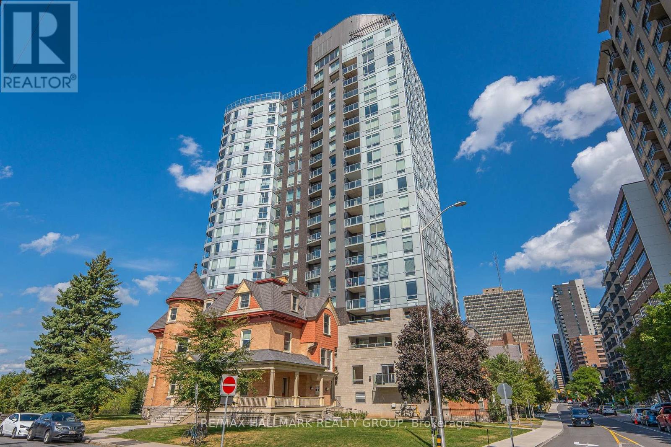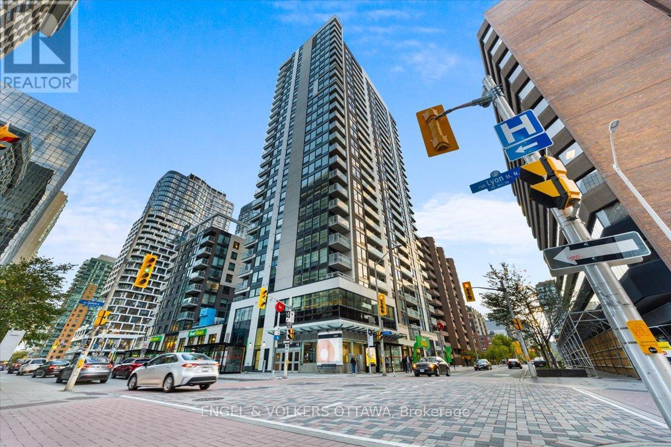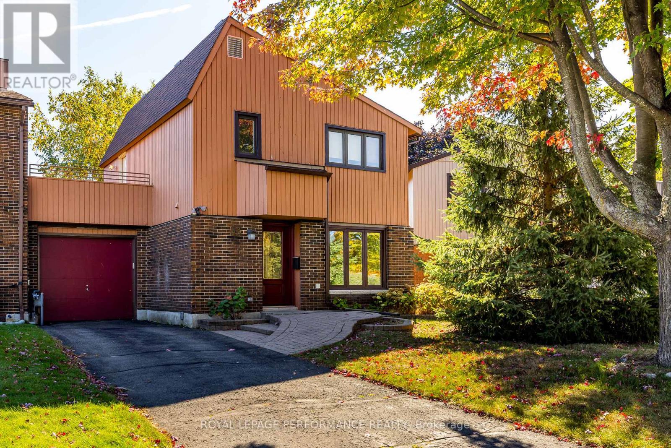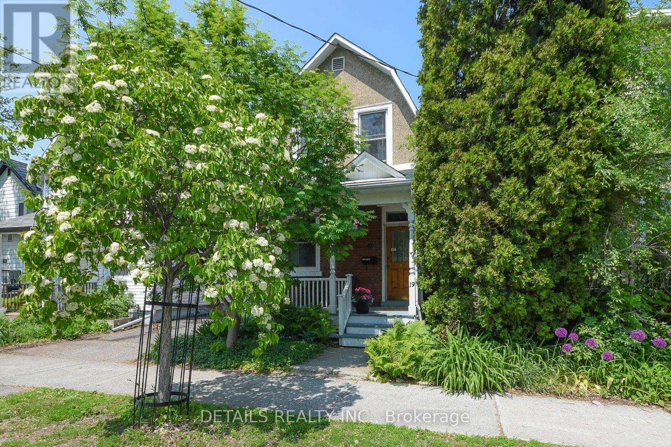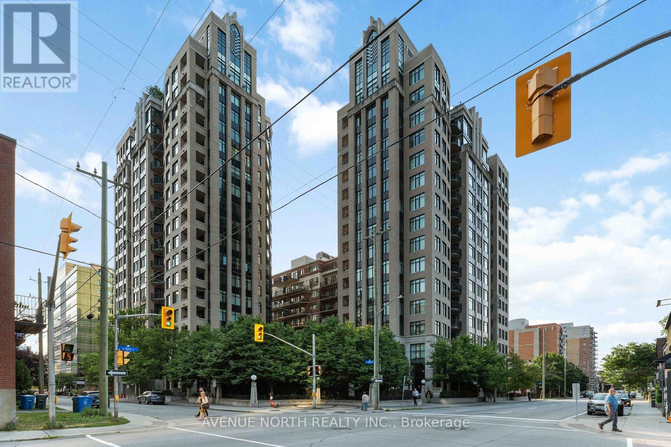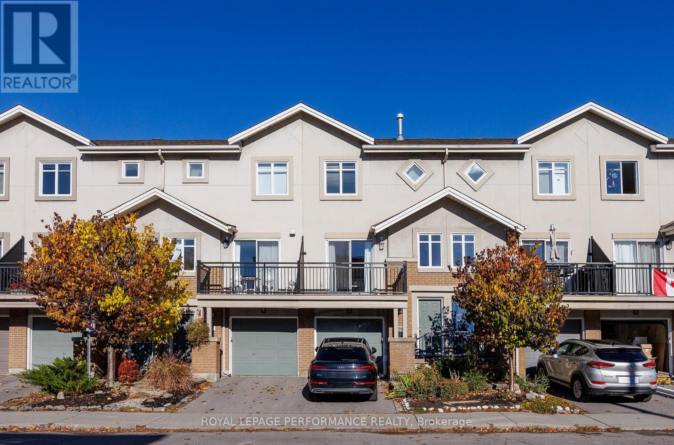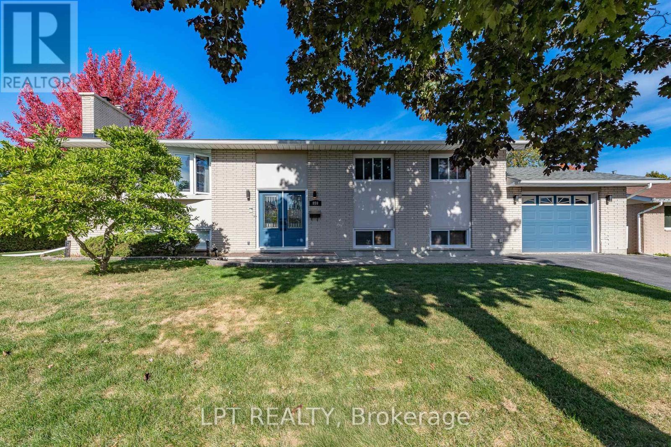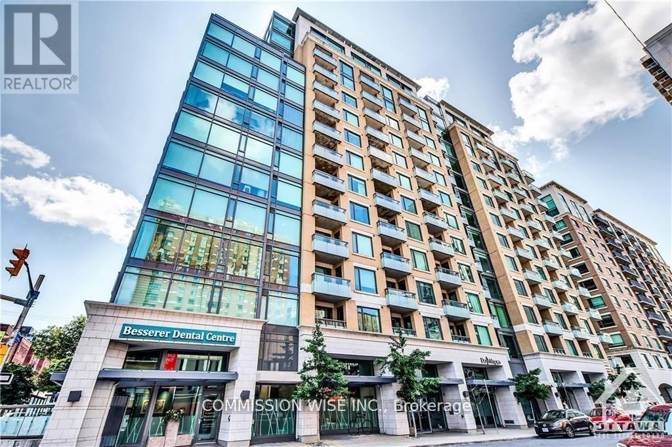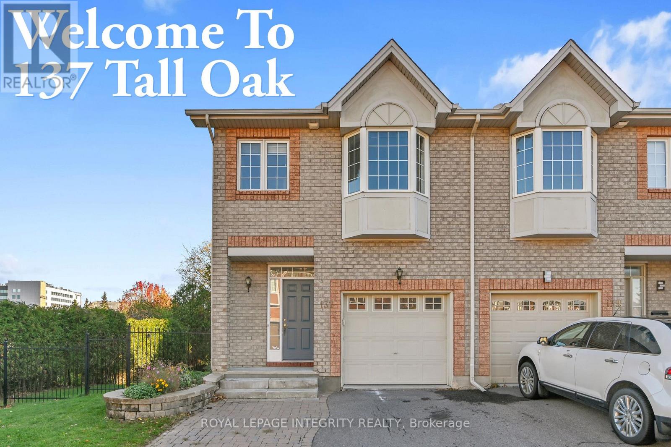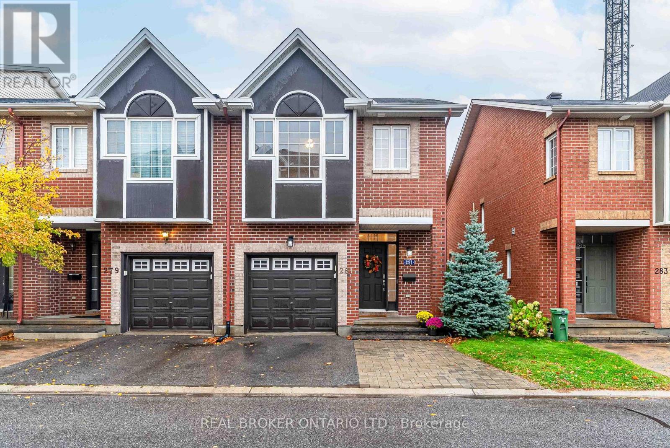
Highlights
Description
- Time on Housefulnew 4 hours
- Property typeSingle family
- Neighbourhood
- Median school Score
- Mortgage payment
Freedom takes many forms - and here in Alta Vista, it's found in this 3 bed, 2.5 bath end-unit townhome tucked on a quiet, low-traffic private just steps from CHEO and The General. Built in 2007, this rare all-brick exterior home (no vinyl siding!) checks many of the boxes of today's discerning buyers: attached garage + side-by-side parking for two (no car shuffling!), landscaped gardens, and a dog-approved fenced yard with a multi-tier deck. Inside, the sunken entry offers inside garage access and a handy powder room. Open-concept main floor with hardwood, gas fireplace, and bright south-facing windows in the living room thanks to the end-unit advantage. The kitchen features newer stainless steel appliances, ample counter space, oversized 12x36 ceramic tile, and great sightlines. Upstairs, the spacious primary suite boasts vaulted ceilings, walk-in closet, and 4-piece ensuite with separate soaker tub. Two additional bedrooms and full bath complete this level. Finished lower level adds a family room, a bright, dedicated office/den space, laundry room, and storage. Minutes to Trainyards shopping, HWY-417, and for those who appreciate an active lifestyle, the Ottawa River pathway network! The association fee is $100.03 monthly & includes snow removal, road maintenance & common elements. (id:63267)
Home overview
- Cooling Central air conditioning
- Heat source Natural gas
- Heat type Forced air
- Sewer/ septic Sanitary sewer
- # total stories 2
- Fencing Fenced yard
- # parking spaces 3
- Has garage (y/n) Yes
- # full baths 2
- # half baths 1
- # total bathrooms 3.0
- # of above grade bedrooms 3
- Subdivision 3602 - riverview park
- Lot size (acres) 0.0
- Listing # X12476441
- Property sub type Single family residence
- Status Active
- 2nd bedroom 5.34m X 2.65m
Level: 2nd - Primary bedroom 6.9m X 3.53m
Level: 2nd - 3rd bedroom 5.34m X 2.53m
Level: 2nd - Other 2.56m X 1.66m
Level: 2nd - Bathroom 3.15m X 1.66m
Level: 2nd - Laundry 3.23m X 2.03m
Level: Basement - Family room 5.11m X 3.06m
Level: Basement - Utility 5.68m X 2.11m
Level: Basement - Office 3.06m X 2.62m
Level: Basement - Foyer 3.91m X 1.05m
Level: Main - Kitchen 3.66m X 3.26m
Level: Main - Dining room 4.56m X 2.27m
Level: Main - Bathroom 2.32m X 0.98m
Level: Main - Living room 5.7m X 3.2m
Level: Main
- Listing source url Https://www.realtor.ca/real-estate/29019849/281-freedom-private-ottawa-3602-riverview-park
- Listing type identifier Idx

$-1,933
/ Month

