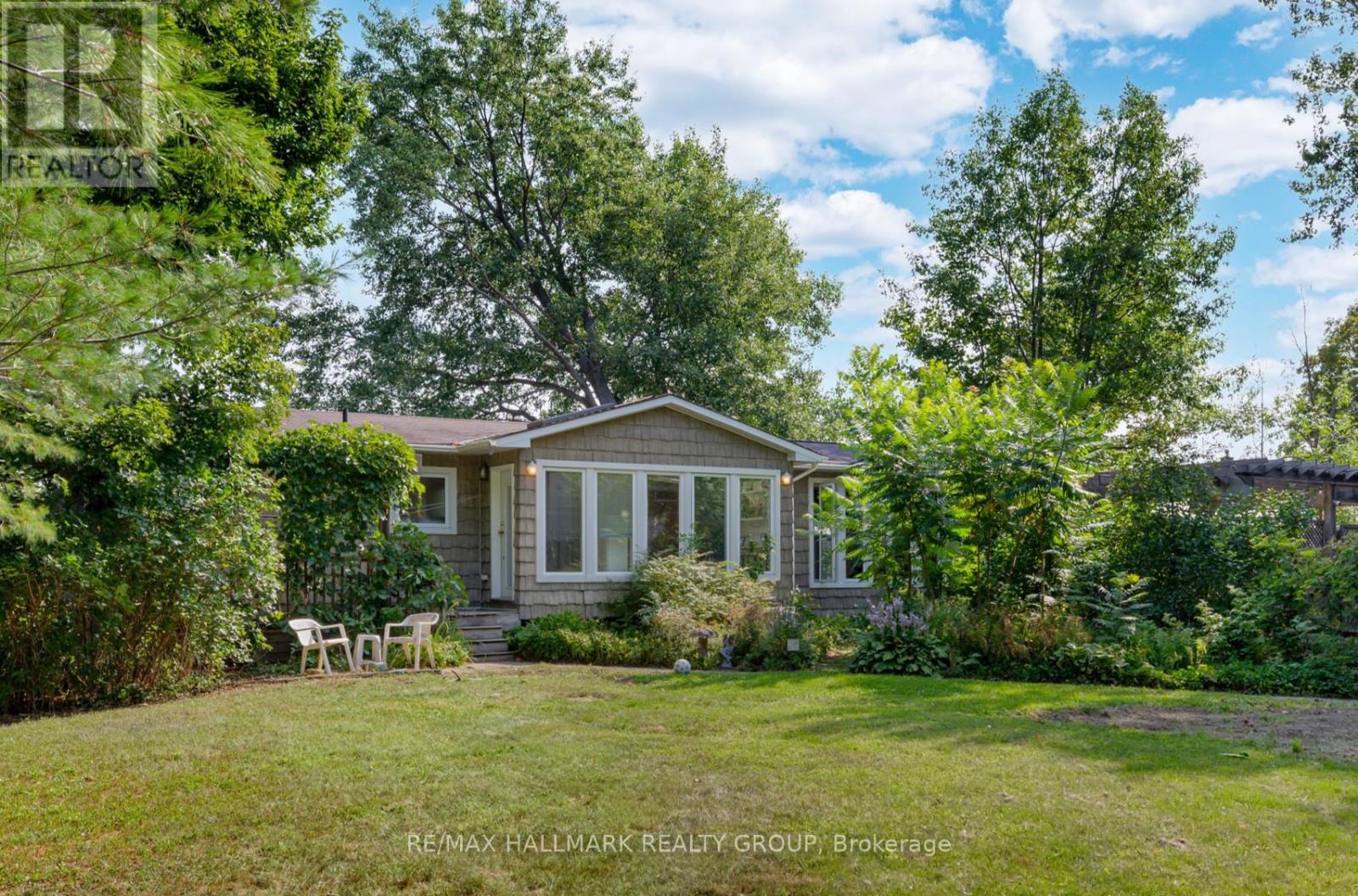
Highlights
Description
- Time on Houseful27 days
- Property typeSingle family
- StyleBungalow
- Median school Score
- Mortgage payment
Beachfront Bungalow rare Barlow opportunity! Welcome to a 100-foot-wide private sandy waterfront property on the Ottawa River. With a safe, gradual entry perfect for swimming and a nearby drop-off ideal for a dock and large boats, this is a truly special opportunity for waterfront living. Whether youre seeking a peaceful retreat, a four-season cottage, or a future build site, this property offers the flexibility to make it your own. Enjoy year-round outdoor activities right at your doorstep from swimming, paddling, and boating in the summer to cross-country skiing and snowmobiling in the winter. The existing 2 + 1 bedroom bungalow includes a bright kitchen and expansive windows offering stunning views of the Ottawa River, Gatineau Hills, and surrounding forest. A spacious great room features 10 ceilings, heated slate tile flooring, and wood-burning fireplace. The primary suite offers river and sunrise views and includes a full ensuite with soaker tub and separate shower. Spacious second bedroom faces south. The main floor also includes a dedicated office/library, welcoming foyer, and laundry area. The finished lower level provides additional living space with a family room, extra bedroom, 3-piece bathroom, utility rooms, and storage. Set on a landscaped lot with mature trees and gardens, this property offers excellent privacy and direct access to your own private sandy beach. 15-minute drive (30 min bike) to DND HQ and Kanata Tech Park. Fibe High speed internet available. An exceptional opportunity to enjoy as-is, renovate to your taste, or build your dream home in a stunning natural setting. (id:63267)
Home overview
- Cooling Central air conditioning
- Heat source Propane
- Heat type Forced air
- Sewer/ septic Septic system
- # total stories 1
- # parking spaces 6
- Has garage (y/n) Yes
- # full baths 3
- # total bathrooms 3.0
- # of above grade bedrooms 3
- Subdivision 9304 - dunrobin shores
- View Direct water view
- Water body name Ottawa river
- Directions 1402969
- Lot size (acres) 0.0
- Listing # X12424538
- Property sub type Single family residence
- Status Active
- Utility 2.56m X 2.09m
Level: Basement - Bathroom 3.07m X 2.15m
Level: Basement - 3rd bedroom 4.07m X 3.12m
Level: Basement - Recreational room / games room 6.44m X 3.35m
Level: Basement - Kitchen 5.84m X 3.44m
Level: Main - 4th bedroom 3.73m X 2.07m
Level: Main - 2nd bedroom 4.11m X 3.87m
Level: Main - Laundry 3.45m X 1.51m
Level: Main - Foyer 7.04m X 2.32m
Level: Main - Great room 7.06m X 4.42m
Level: Main - Primary bedroom 4.85m X 4.01m
Level: Main
- Listing source url Https://www.realtor.ca/real-estate/28908183/2860-barlow-crescent-ottawa-9304-dunrobin-shores
- Listing type identifier Idx

$-2,584
/ Month












