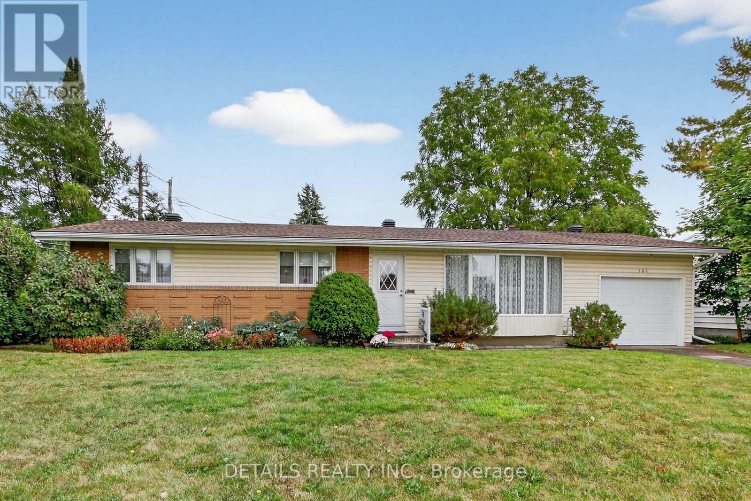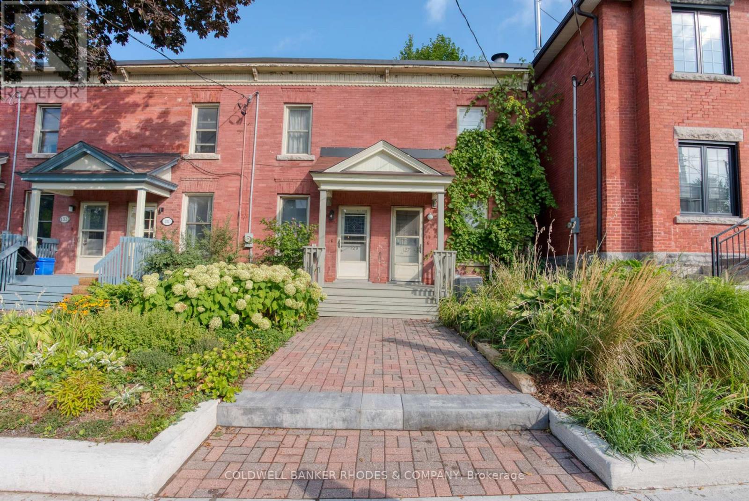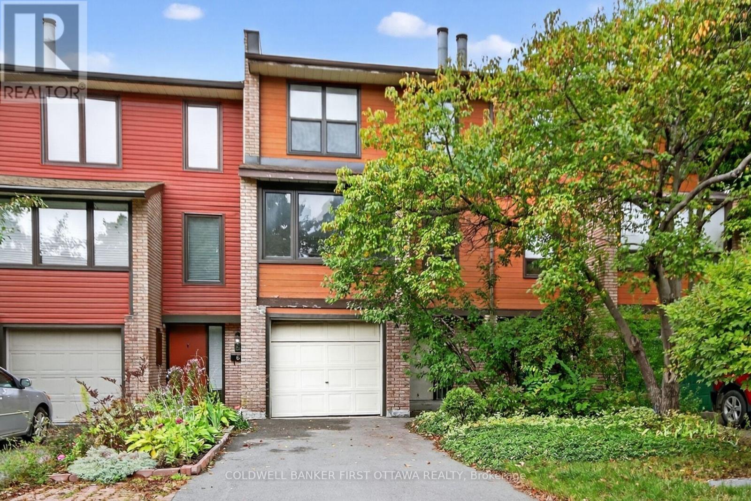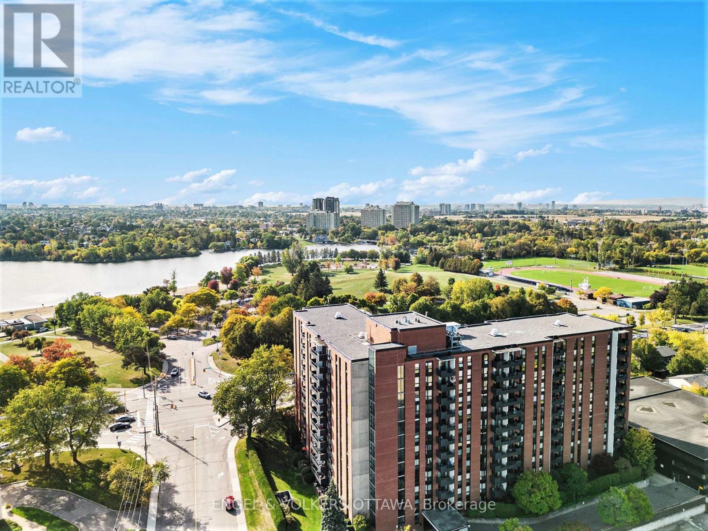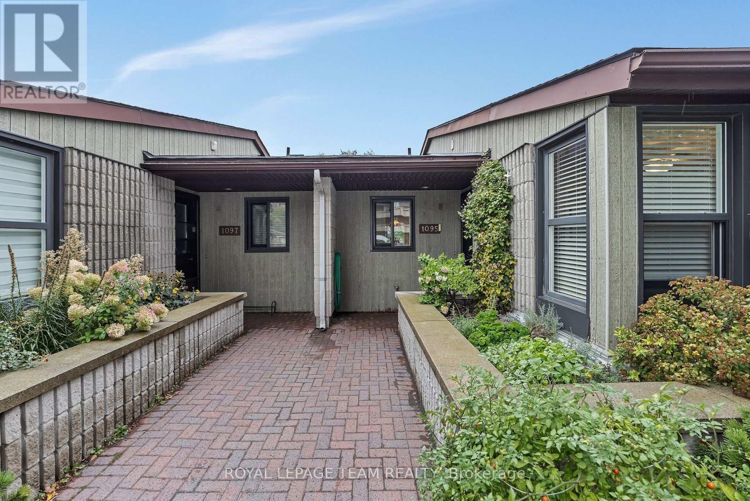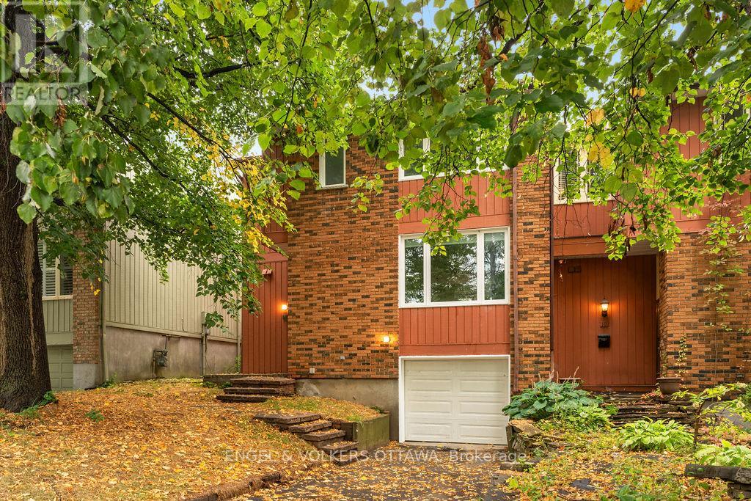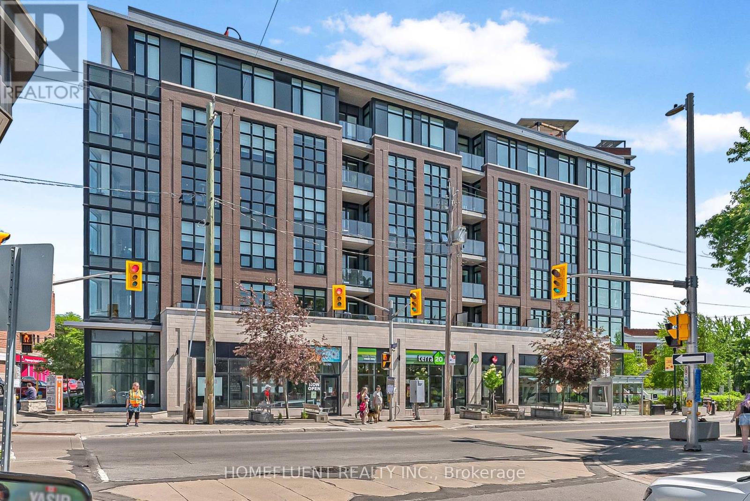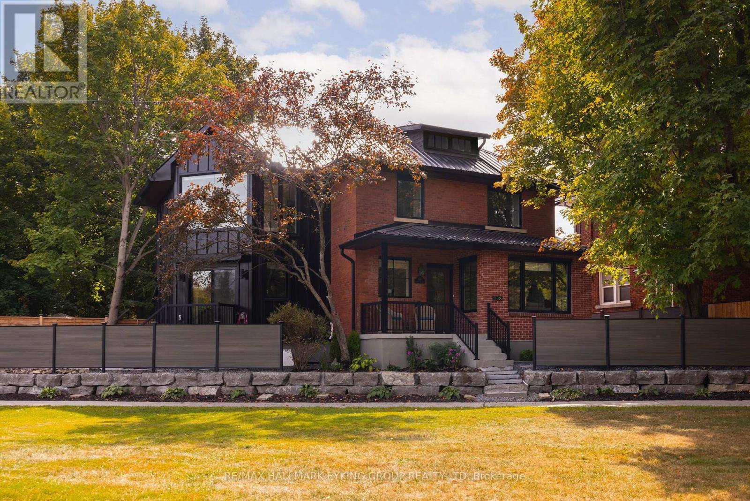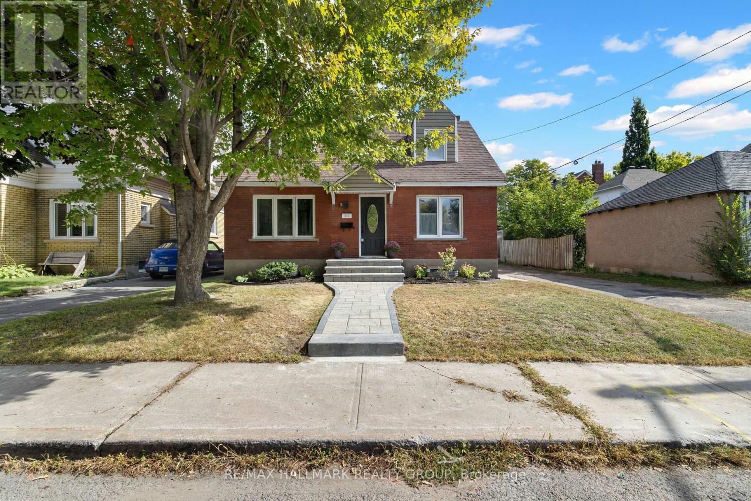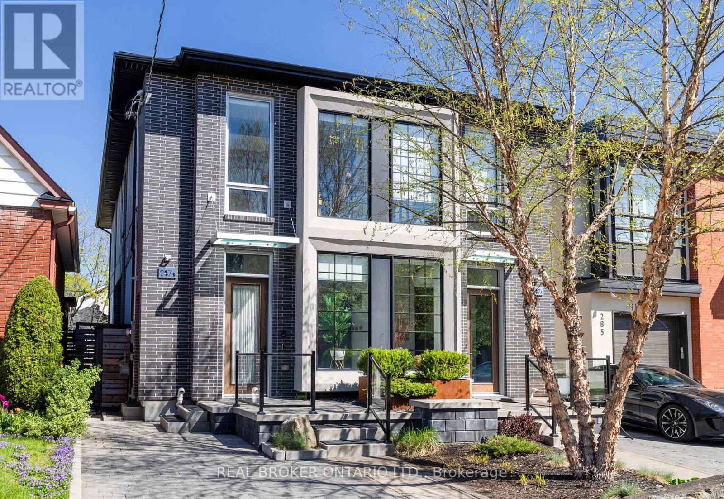
Highlights
Description
- Time on Housefulnew 12 hours
- Property typeSingle family
- Neighbourhood
- Median school Score
- Mortgage payment
Discover Westboro living in this exceptionally designed 3+1-bed/4-bath semi-detached with income suite! A large foyer with 11-foot ceilings welcomes you into the home and flows directly into an open-concept main level living area with premium white oak hardwood floors throughout. Luxurious chef's kitchen with 15-foot-long island topped in stainless steel and walnut butcher block, custom Italian cabinetry from Astro Design, high-end stainless steel appliances, and black granite countertops. Second level features a stunning primary retreat tucked at the back of the home, complete with floating closets and a large picture window overlooking the private backyard. Designer 5-piece ensuite with skylight over soaker tub, floating double-sink vanity, curbless glass shower, and heated tile floors. Two additional spacious bedrooms, a bright office nook, and a modern 3-piece bathroom with glass-enclosed walk-in shower complete this level. The fully finished lower level offers a private 1-bedroom, 1-bath suite with its own side entrance, separate kitchen and laundry, ideal for rental income or multi-generational living. Enjoy the convenience of a low-maintenance exterior, a fully fenced backyard with a large interlock patio, and a heated driveway. The opportunity awaits to immerse yourself in Ottawa's most desired lifestyle community! (id:63267)
Home overview
- Cooling Central air conditioning
- Heat source Natural gas
- Heat type Forced air
- Sewer/ septic Sanitary sewer
- # total stories 2
- Fencing Fenced yard
- # parking spaces 2
- # full baths 3
- # half baths 1
- # total bathrooms 4.0
- # of above grade bedrooms 4
- Flooring Tile, vinyl, hardwood
- Has fireplace (y/n) Yes
- Subdivision 5003 - westboro/hampton park
- Directions 1965399
- Lot size (acres) 0.0
- Listing # X12430176
- Property sub type Single family residence
- Status Active
- Bathroom 2.4m X 3m
Level: 2nd - 2nd bedroom 3.2m X 3.04m
Level: 2nd - Primary bedroom 3.68m X 3.98m
Level: 2nd - 3rd bedroom 3.2m X 3.04m
Level: 2nd - Office 4.31m X 1.87m
Level: 2nd - Bathroom 2.1m X 2.8m
Level: 2nd - Living room 3.02m X 3.04m
Level: Lower - Mudroom 1.98m X 3.55m
Level: Lower - Laundry 1.93m X 2.87m
Level: Lower - Bathroom 1.93m X 2.87m
Level: Lower - 4th bedroom 4.01m X 3.22m
Level: Lower - Kitchen 3.14m X 2.41m
Level: Lower - Dining room 3.27m X 4.31m
Level: Main - Foyer 2.33m X 3.14m
Level: Main - Living room 5.28m X 4.31m
Level: Main - Kitchen 5.3m X 3.58m
Level: Main
- Listing source url Https://www.realtor.ca/real-estate/28920283/287-dovercourt-avenue-ottawa-5003-westborohampton-park
- Listing type identifier Idx

$-3,731
/ Month

