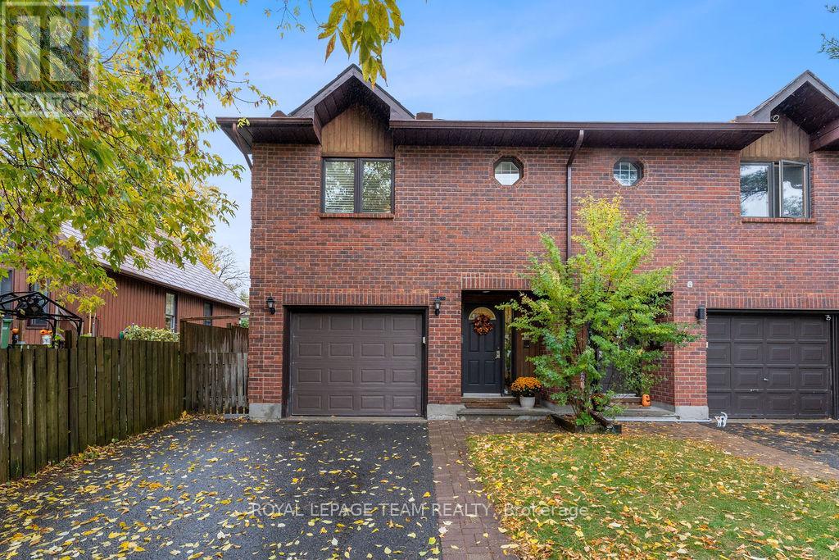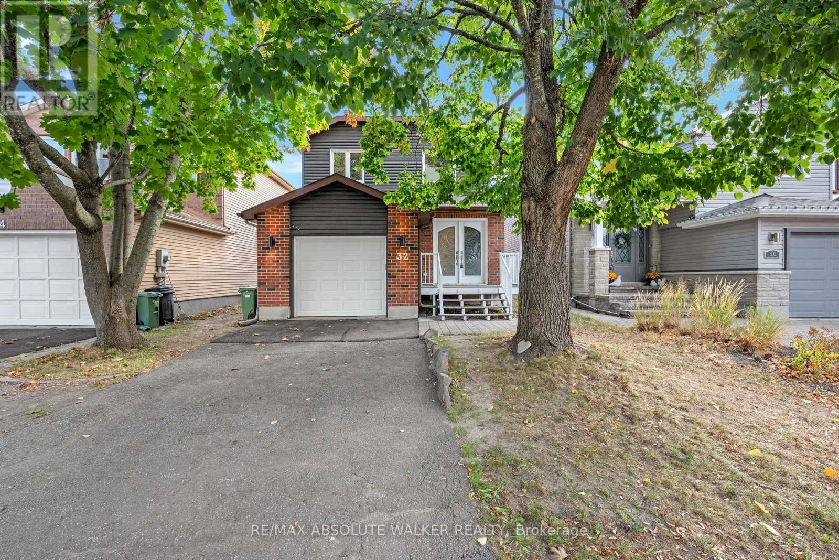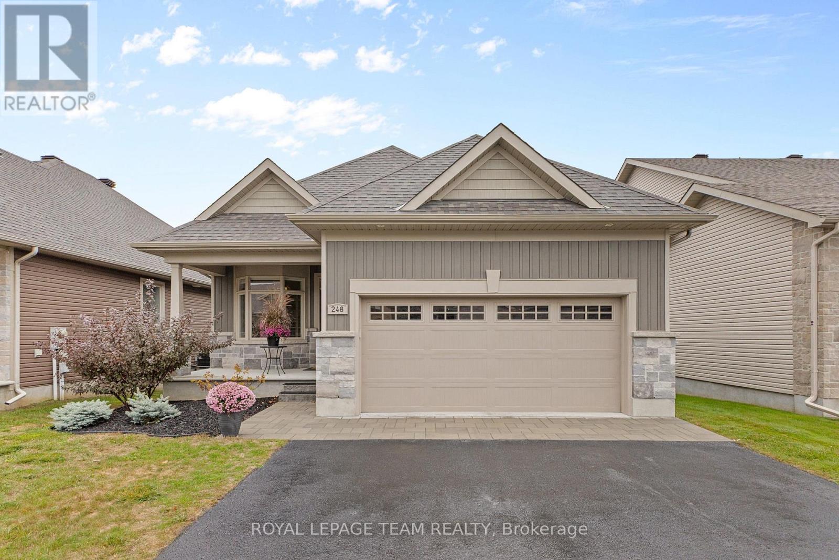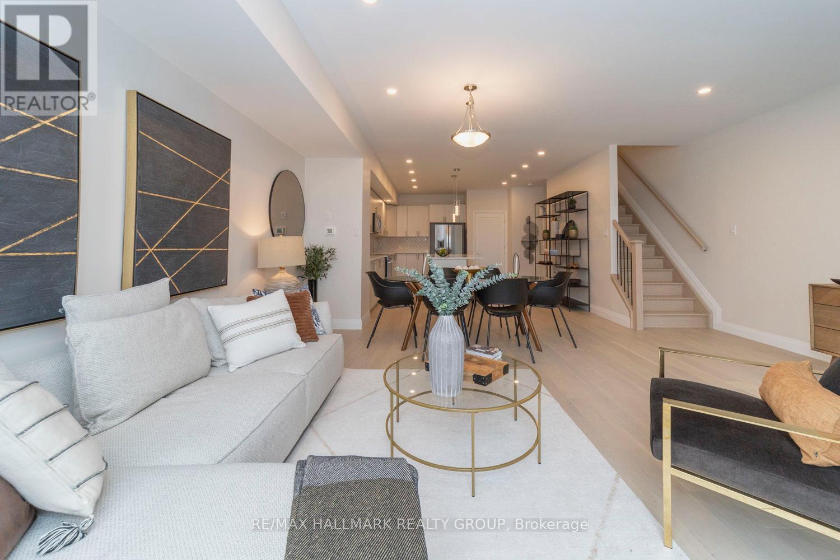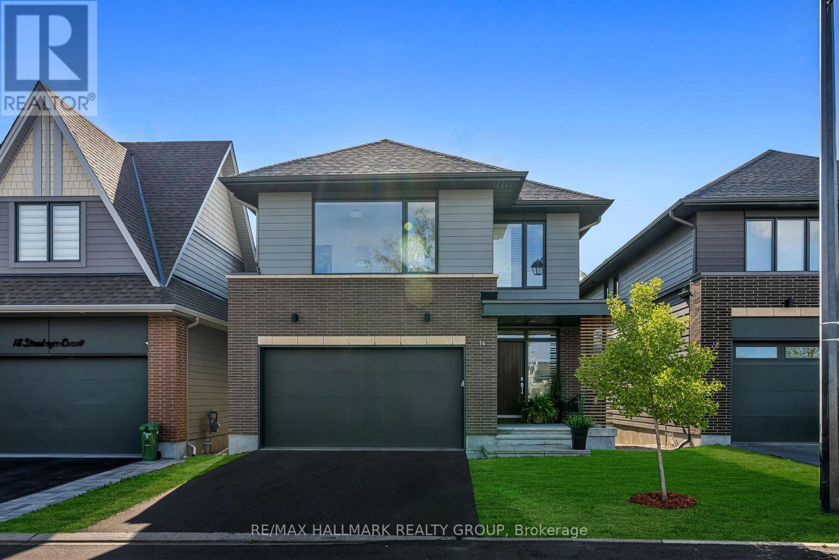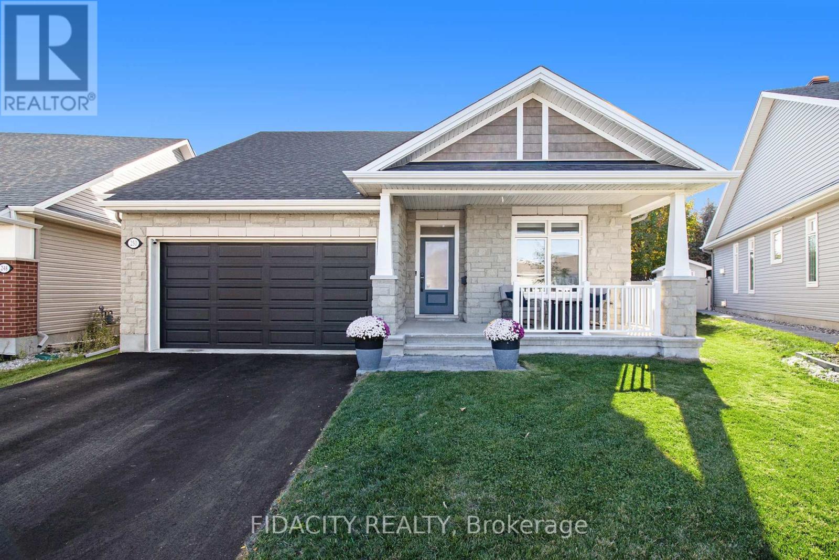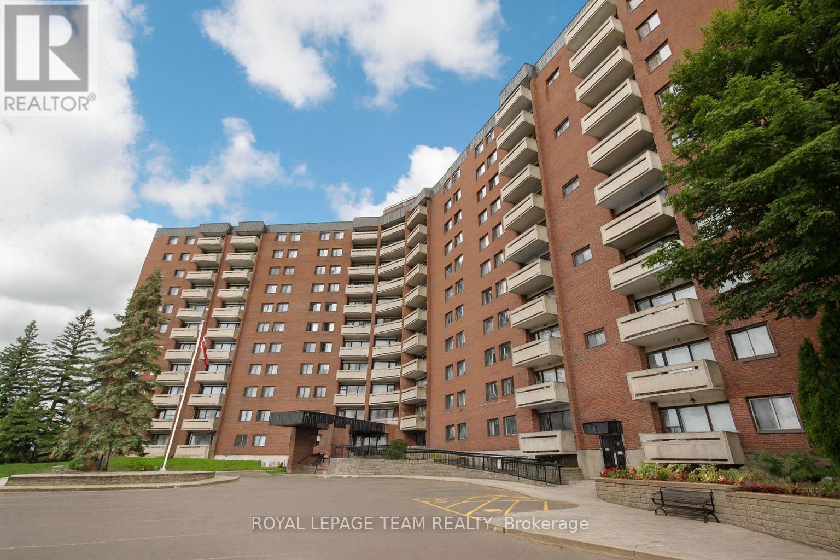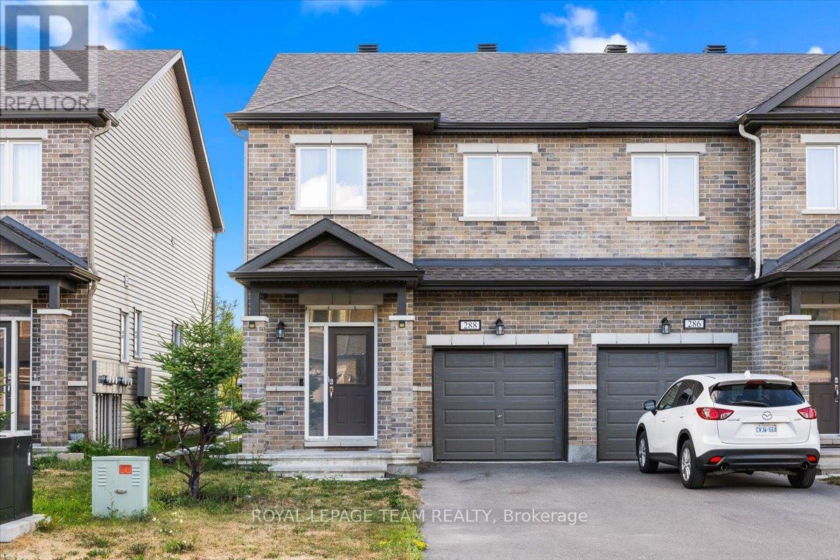
Highlights
Description
- Time on Houseful17 days
- Property typeSingle family
- Median school Score
- Mortgage payment
End Unit! Step into this beautifully maintained 3-bedroom, 3-bath end-unit townhome with no rear neighbours, ideally located just minutes from parks, shops, and schools. A charming walkway leads into the bright, open-concept main floor featuring 9-foot ceilings, hardwood flooring, a powder room, and inside entry from the garage for added convenience. The stunning chefs kitchen offers white-tone cabinetry, ample counter space, and extra storage perfect for everyday living and entertaining. The open-concept living and dining area is perfect for entertaining and everyday family life. Upstairs, the spacious primary bedroom includes a 4-piece ensuite with a tile stand-up shower and soaker tub. Two additional bedrooms feature large windows, and the main bath includes a tub/shower with tile surround. The second level also features a convenient laundry closet and a separate linen closet. The fully finished lower level provides a generous family room, ideal for movie nights or hosting guests,. Located within walking distance to schools, parks, and grocery stores, this home truly has it all. Don't miss out! (id:63267)
Home overview
- Cooling Central air conditioning
- Heat source Natural gas
- Heat type Forced air
- # total stories 2
- # parking spaces 3
- Has garage (y/n) Yes
- # full baths 2
- # half baths 1
- # total bathrooms 3.0
- # of above grade bedrooms 3
- Subdivision 9010 - kanata - emerald meadows/trailwest
- Directions 2108275
- Lot size (acres) 0.0
- Listing # X12444612
- Property sub type Single family residence
- Status Active
- Bathroom Measurements not available
Level: 2nd - Primary bedroom 4.998m X 3.901m
Level: 2nd - Laundry Measurements not available
Level: 2nd - 2nd bedroom 3.901m X 2.865m
Level: 2nd - Bathroom Measurements not available
Level: 2nd - 3rd bedroom 3.5052m X 2.866m
Level: 2nd - Recreational room / games room 6.004m X 3.681m
Level: Basement - Living room 6.096m X 3.078m
Level: Main - Kitchen 3.322m X 2.438m
Level: Main - Dining room 2.499m X 2.438m
Level: Main - Foyer Measurements not available
Level: Main
- Listing source url Https://www.realtor.ca/real-estate/28951170/288-livery-street-ottawa-9010-kanata-emerald-meadowstrailwest
- Listing type identifier Idx

$-1,600
/ Month

