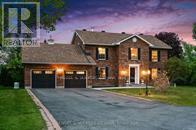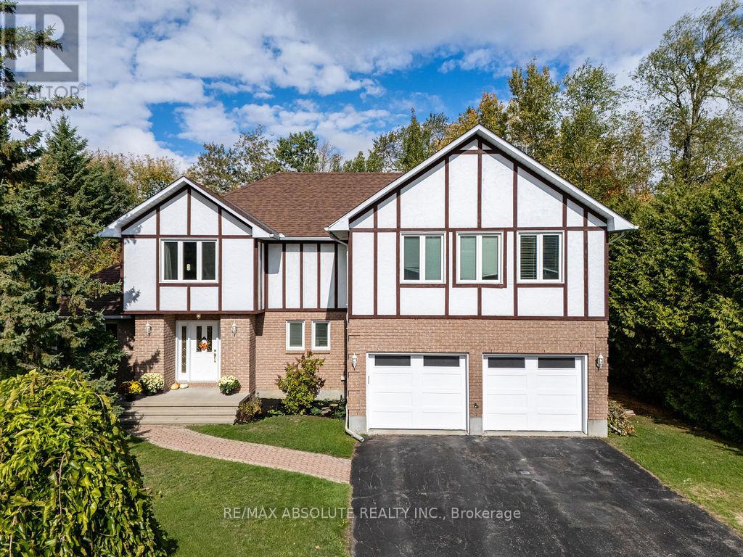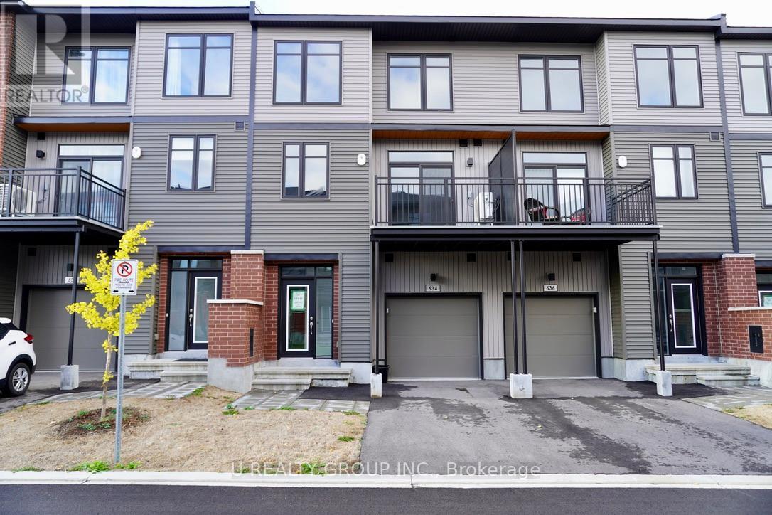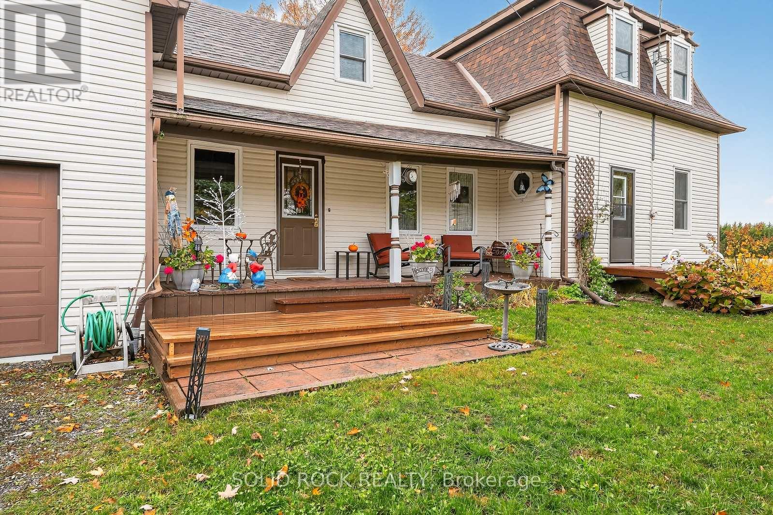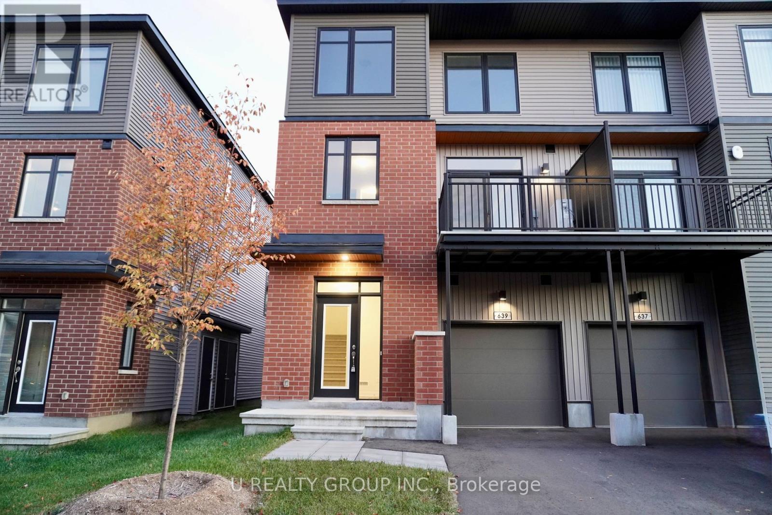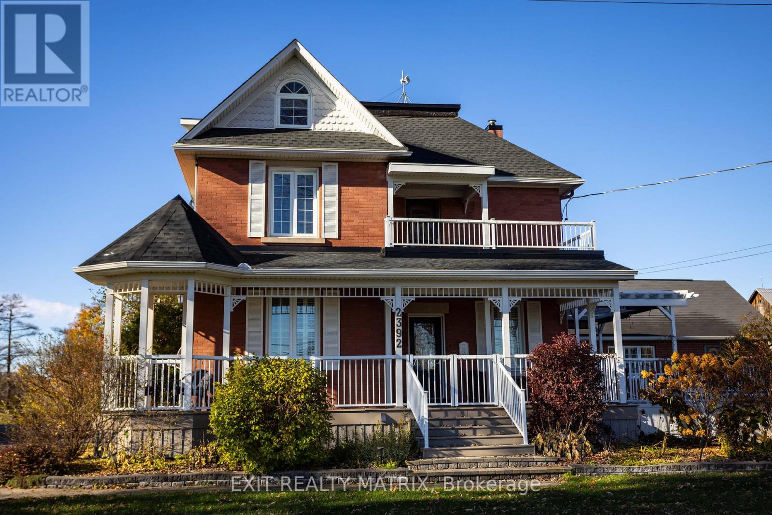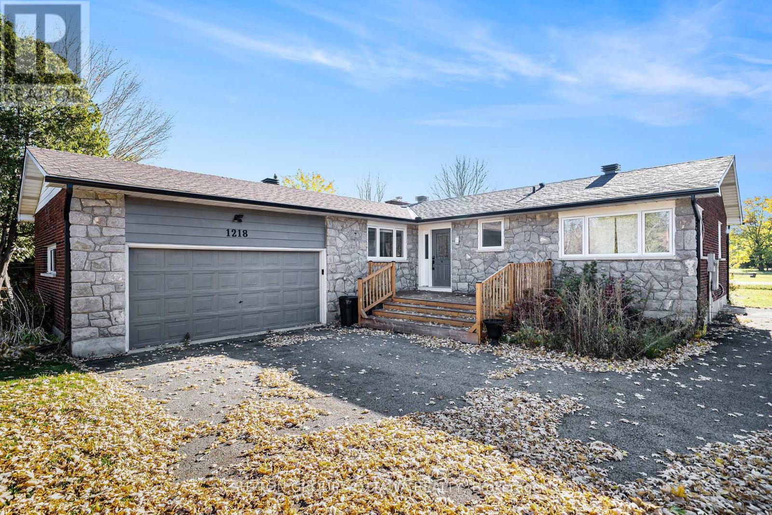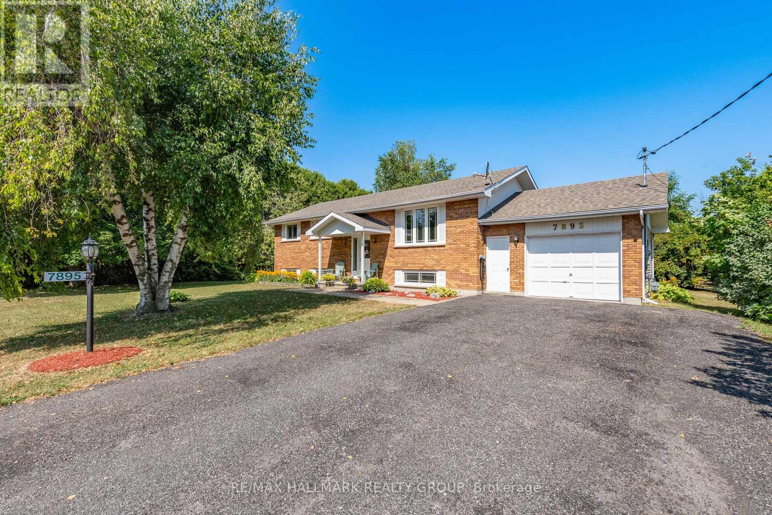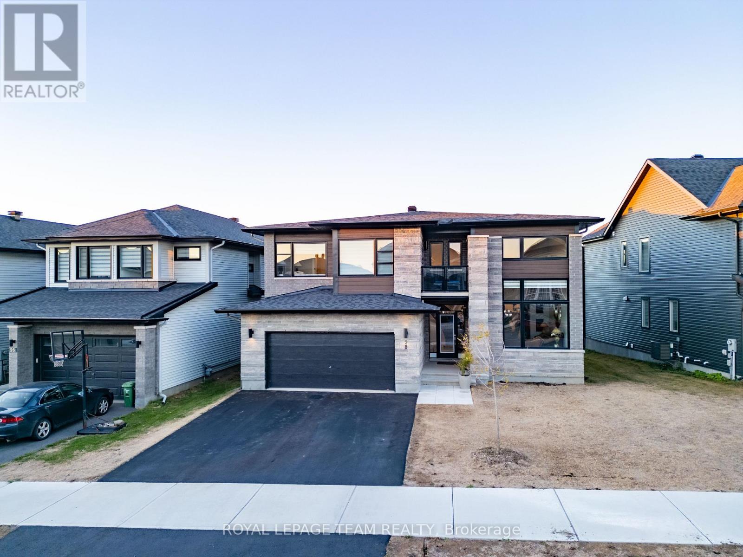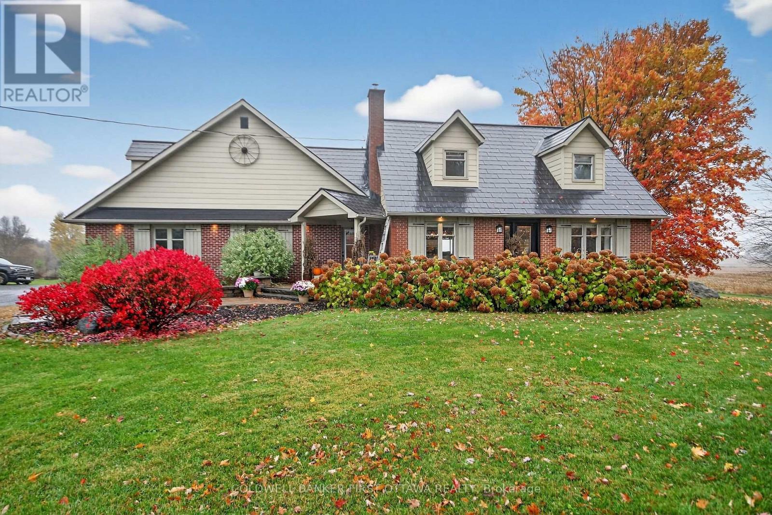
Highlights
Description
- Time on Housefulnew 14 hours
- Property typeSingle family
- Median school Score
- Mortgage payment
Country living at it's best! Enjoy a relaxed lifestyle on this 4.94 acre retreat, complete with the 3 + 1 bedroom 2 1/2 bath home, above ground pool, second detached garage with loft, drive shed, and a cozy cabin at the pond, for summer & winter activities. The main floor features a country kitchen with island sitting area, open to the dining area. Huge living room with abundance of natural light from windows on two sides and patio door to the large rear patio, propane fireplace with raised hearth & wood mantle, add to the ambiance. Main floor powder room, laundry / mud room and inside access to the expansive 26'X25' insulated and newly insulated garage. The second level contains the spacious primary bedroom with generous walk-in closet, well sized 2nd & 3rd bedrooms and recently updated family bath. The lower level invites you to relax in the family room open to the gym, a 4th bedroom and second full bath. The sliding door reveals the large storage area. The expansive yard opens to surrounding farm fields for quiet enjoyment of your new home! (id:63267)
Home overview
- Cooling Central air conditioning, air exchanger
- Heat source Other, propane
- Heat type Forced air, radiant heat, not known
- Has pool (y/n) Yes
- Sewer/ septic Septic system
- # total stories 2
- # parking spaces 6
- Has garage (y/n) Yes
- # full baths 2
- # half baths 1
- # total bathrooms 3.0
- # of above grade bedrooms 4
- Has fireplace (y/n) Yes
- Subdivision 1606 - osgoode twp south of reg rd 6
- Lot desc Landscaped
- Lot size (acres) 0.0
- Listing # X12499420
- Property sub type Single family residence
- Status Active
- 3rd bedroom 4.12m X 2.5m
Level: 2nd - Bathroom 6.98m X 5.14m
Level: 2nd - Primary bedroom 6.39m X 5.14m
Level: 2nd - 2nd bedroom 5.34m X 4.44m
Level: 2nd - Exercise room 3.54m X 2.98m
Level: Basement - 4th bedroom 3.58m X 3.32m
Level: Basement - Other 8.14m X 2.6m
Level: Basement - Family room 6.98m X 3.32m
Level: Basement - Bathroom 2.5m X 1.58m
Level: Basement - Laundry 2.7m X 2.63m
Level: Main - Living room 7.7m X 3.33m
Level: Main - Bathroom 1.72m X 1.4m
Level: Main - Kitchen 5.25m X 3.33m
Level: Main - Dining room 4.12m X 3.68m
Level: Main
- Listing source url Https://www.realtor.ca/real-estate/29056835/2889-swale-road-ottawa-1606-osgoode-twp-south-of-reg-rd-6
- Listing type identifier Idx

$-2,661
/ Month

