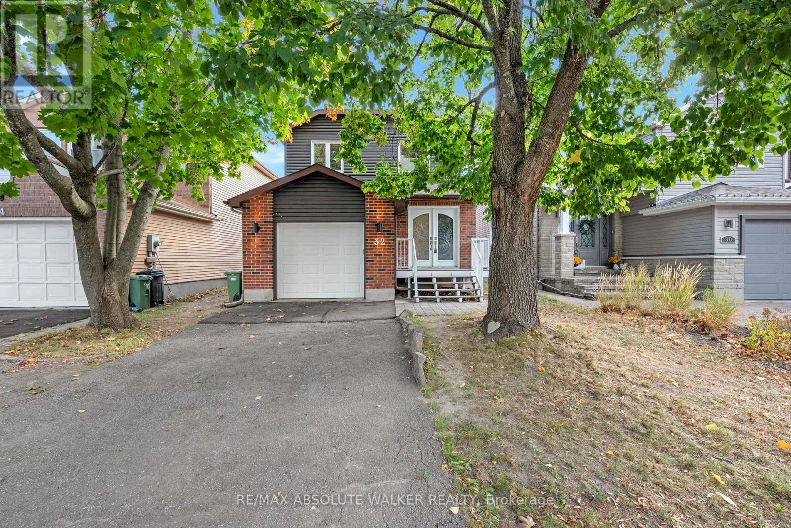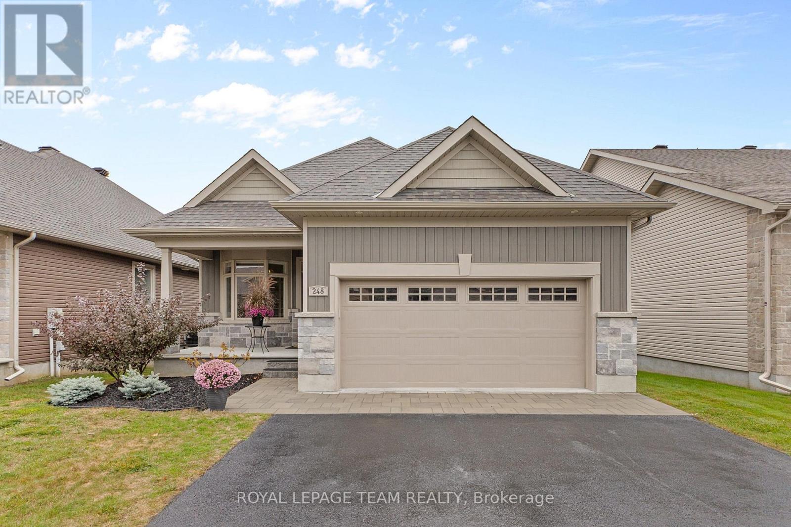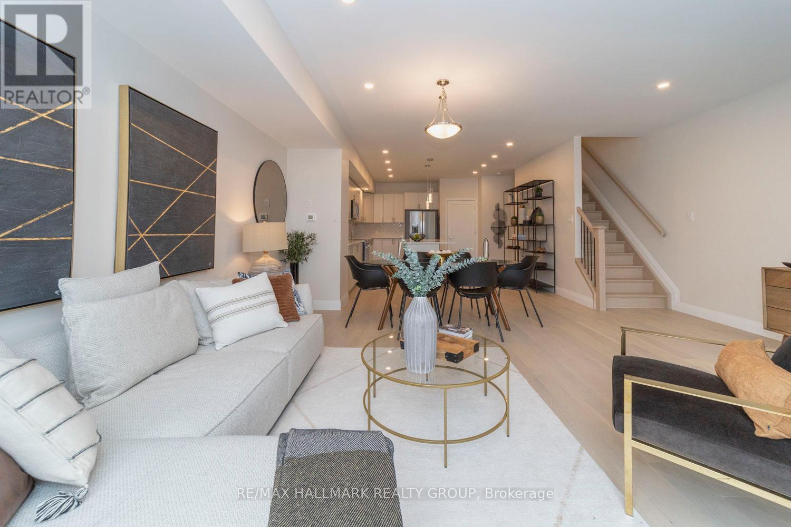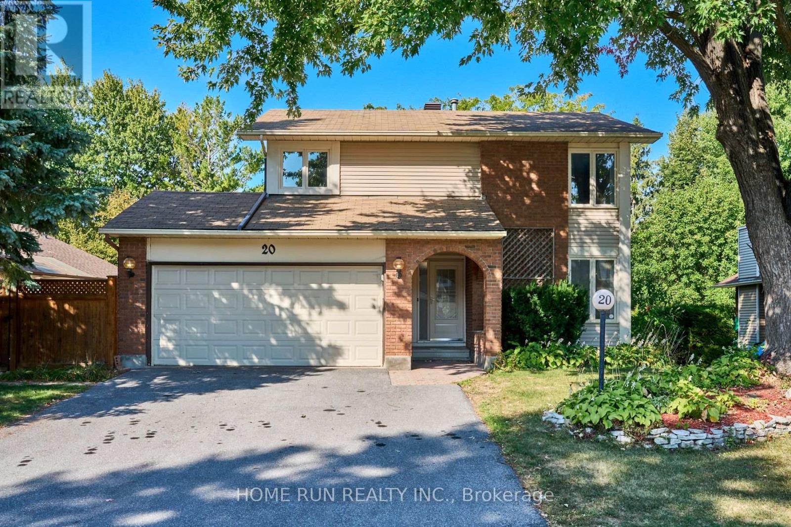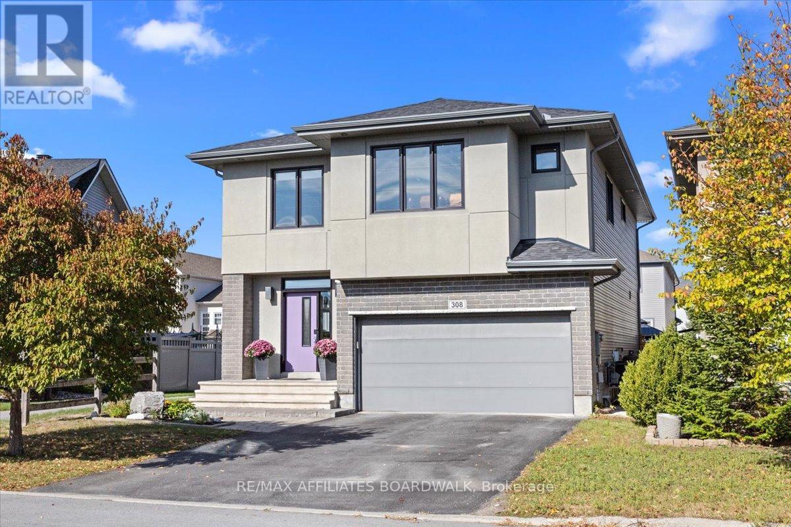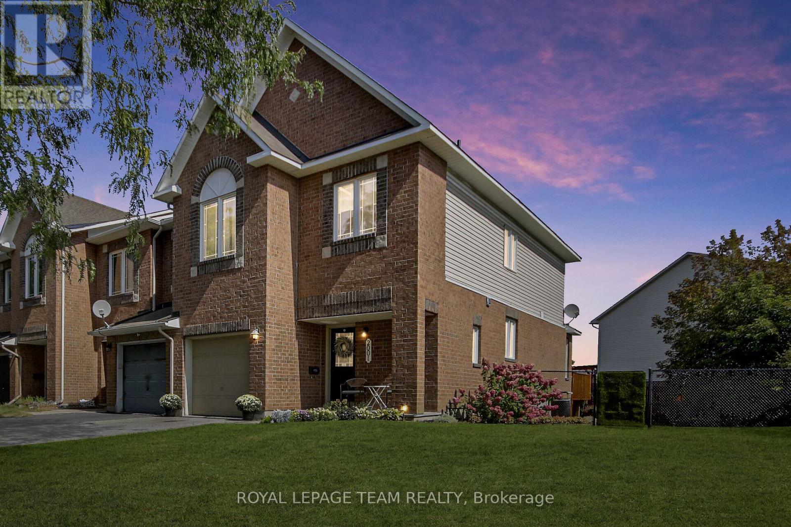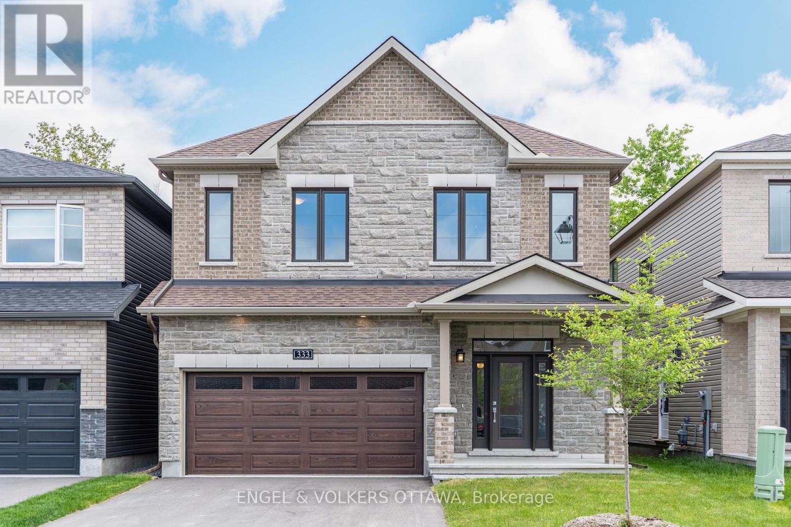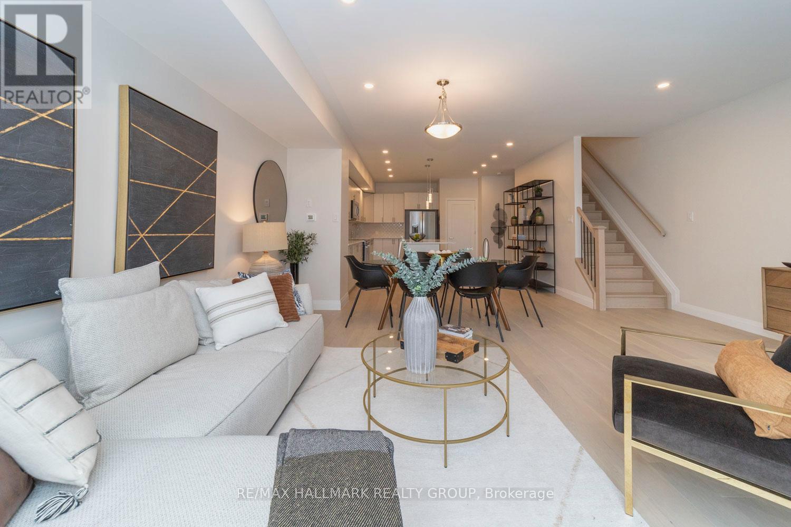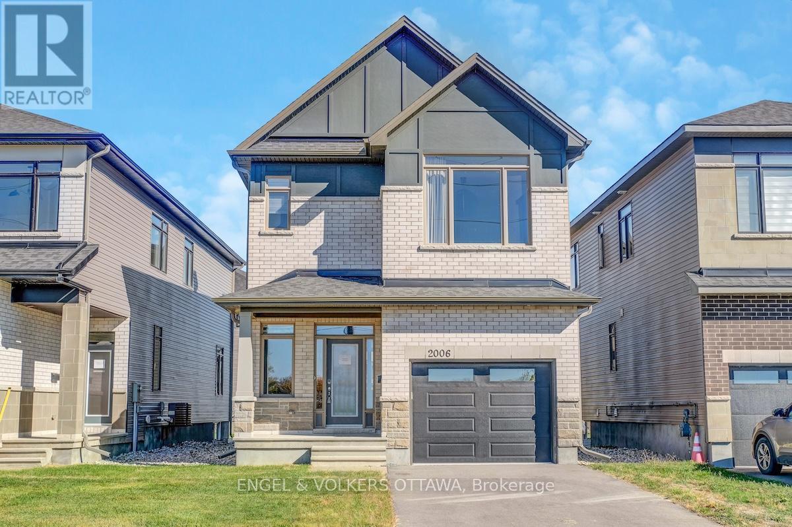- Houseful
- ON
- Ottawa
- Katimavik-Hazeldean
- 29 Kettleby St
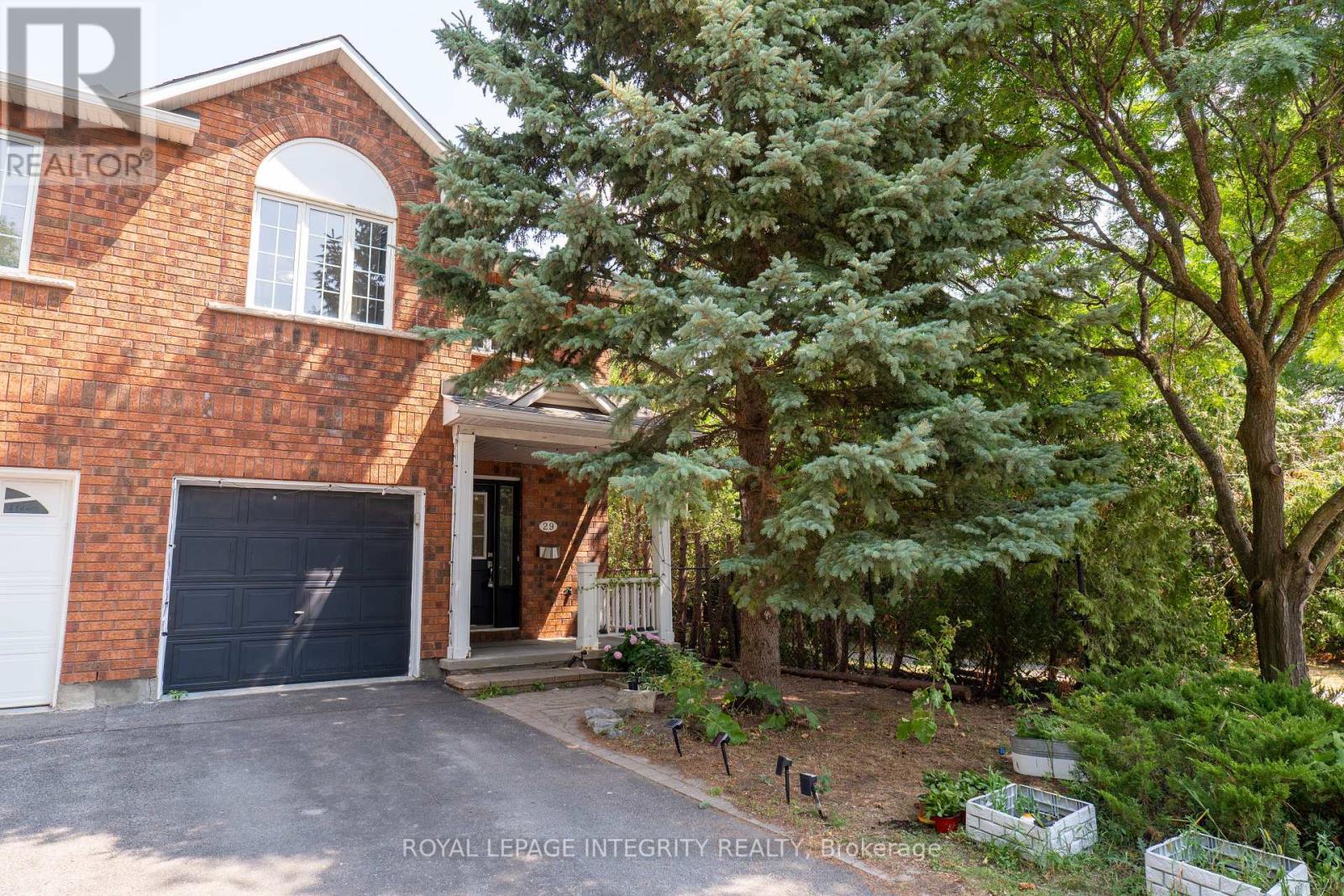
Highlights
Description
- Time on Houseful20 days
- Property typeSingle family
- Neighbourhood
- Median school Score
- Mortgage payment
Beautifully Updated End Unit in the Heart of Beaverbrook! This charming and tastefully updated end-unit townhome offers newly paint and refinished hardwood floors on the main level. The bright eat-in kitchen features stainless steel appliances, while the open-concept living and dining area is warmed by a gas fireplace and enhanced with elegant transom windows. Upstairs, a versatile loft provides the perfect space for a home office, yoga area, or potential third bedroom. The spacious primary bedroom boasts a cheater ensuite with a Roman tub and separate shower, complemented by a generous second bedroom. The fully finished basement expands your living space with a 3-piece bath, luxury vinyl flooring, and a large window for natural light. Step outside to your private fenced yard, complete with an Artisan gazebo, ideal for morning coffee or evening gatherings. Located within walking distance to top-rated schools, shops, parks, and transit, this home is perfect for a growing family. Furnace 2025. Roof 2015. (id:63267)
Home overview
- Cooling Central air conditioning
- Heat source Natural gas
- Heat type Forced air
- Sewer/ septic Sanitary sewer
- # total stories 2
- Fencing Fenced yard
- # parking spaces 3
- Has garage (y/n) Yes
- # full baths 2
- # half baths 1
- # total bathrooms 3.0
- # of above grade bedrooms 2
- Has fireplace (y/n) Yes
- Subdivision 9001 - kanata - beaverbrook
- Directions 2201548
- Lot size (acres) 0.0
- Listing # X12438942
- Property sub type Single family residence
- Status Active
- Primary bedroom 3.09m X 5.23m
Level: 2nd - Bathroom 3.02m X 3.98m
Level: 2nd - Bedroom 3.02m X 4.08m
Level: 2nd - Loft 2.76m X 3.98m
Level: 2nd - Recreational room / games room 3.4m X 8.89m
Level: Lower - Other 2.56m X 5.58m
Level: Lower - Laundry 2.61m X 3.37m
Level: Lower - Dining room 2.56m X 2.48m
Level: Main - Kitchen 3.17m X 3.07m
Level: Main - Living room 3.78m X 4.24m
Level: Main - Dining room 3.32m X 3.73m
Level: Main
- Listing source url Https://www.realtor.ca/real-estate/28938976/29-kettleby-street-ottawa-9001-kanata-beaverbrook
- Listing type identifier Idx

$-1,517
/ Month




