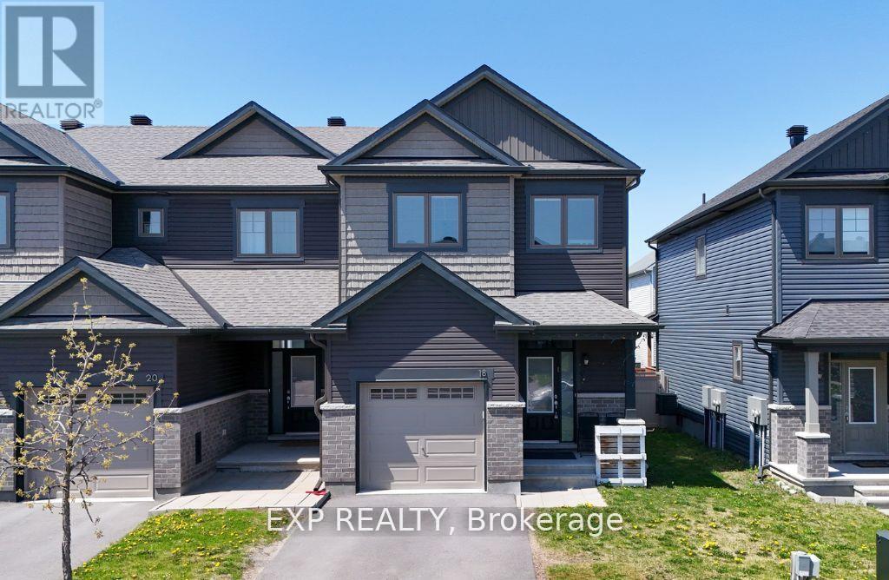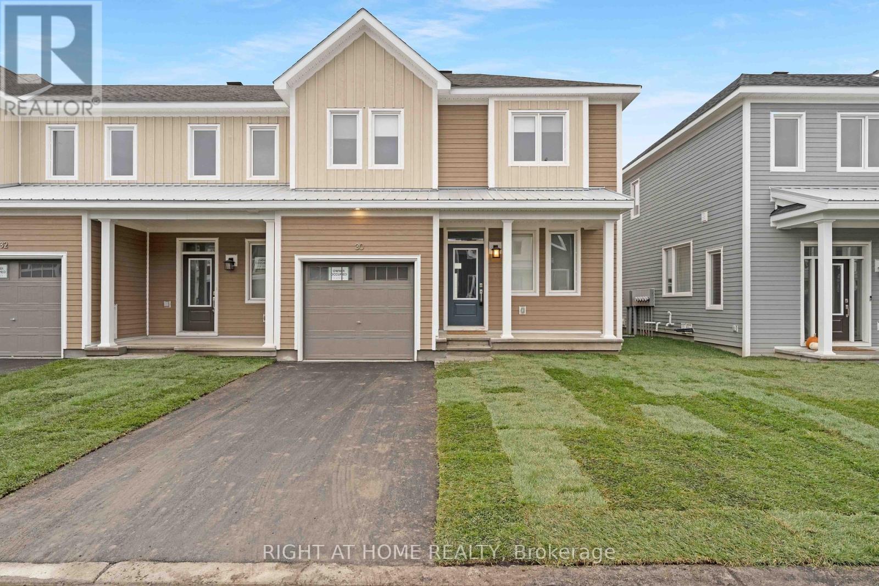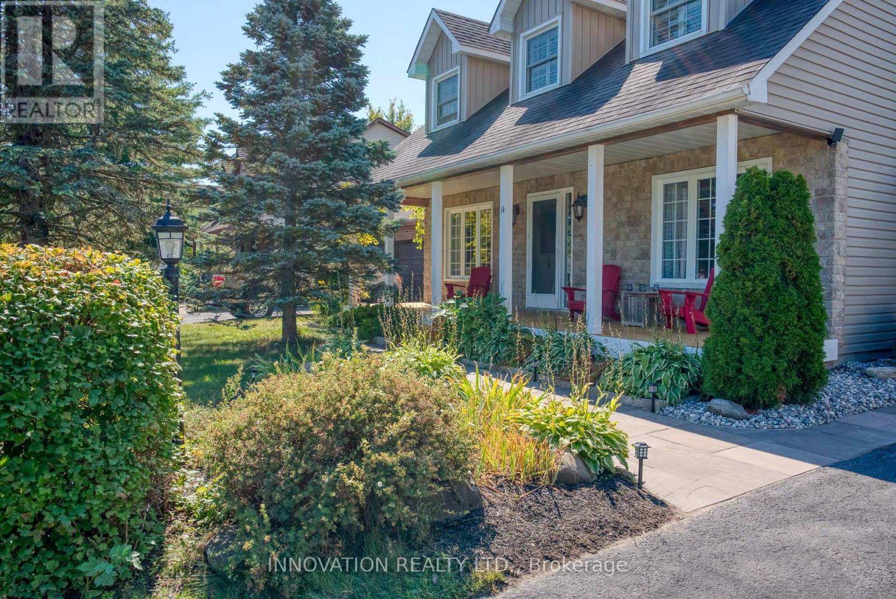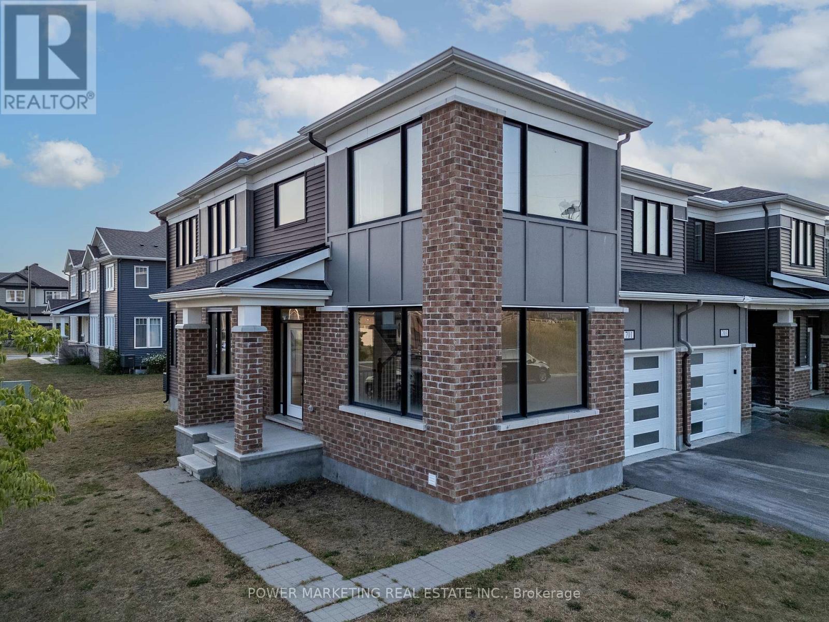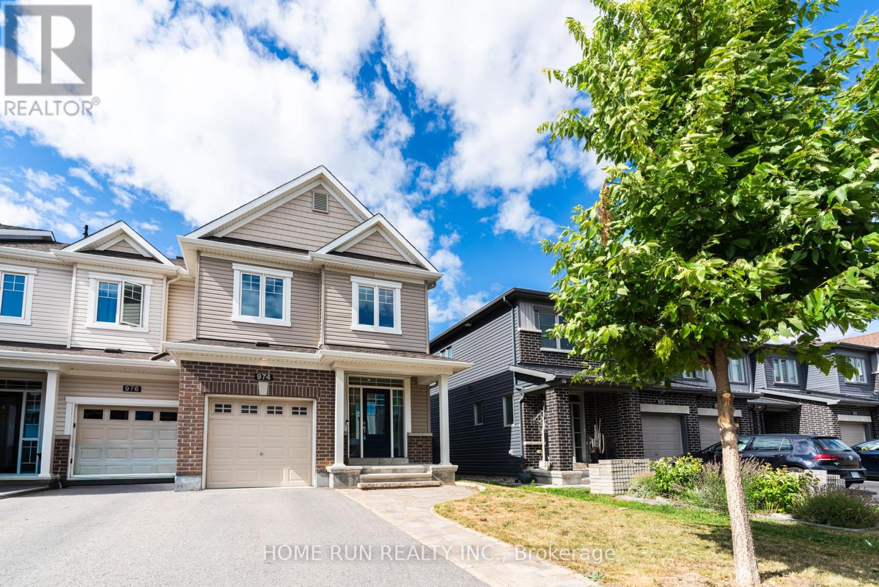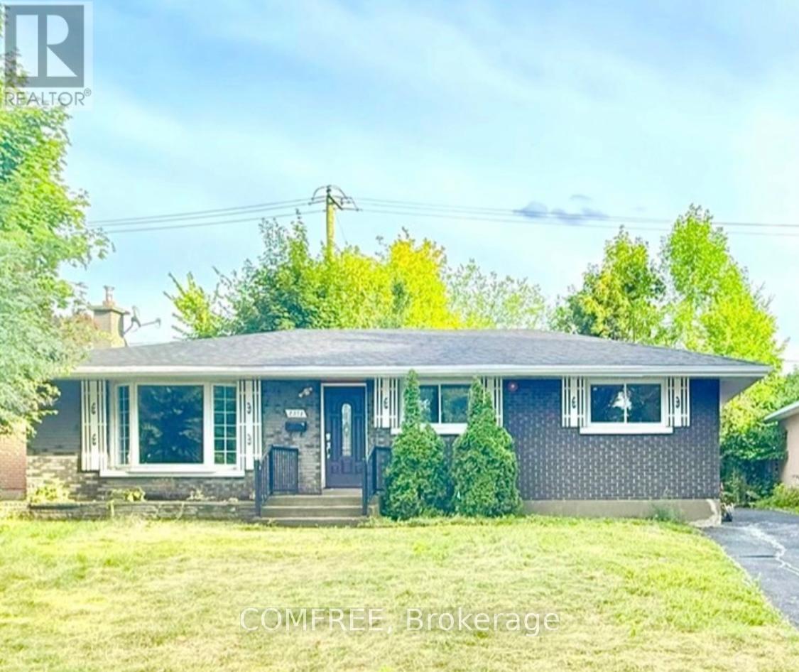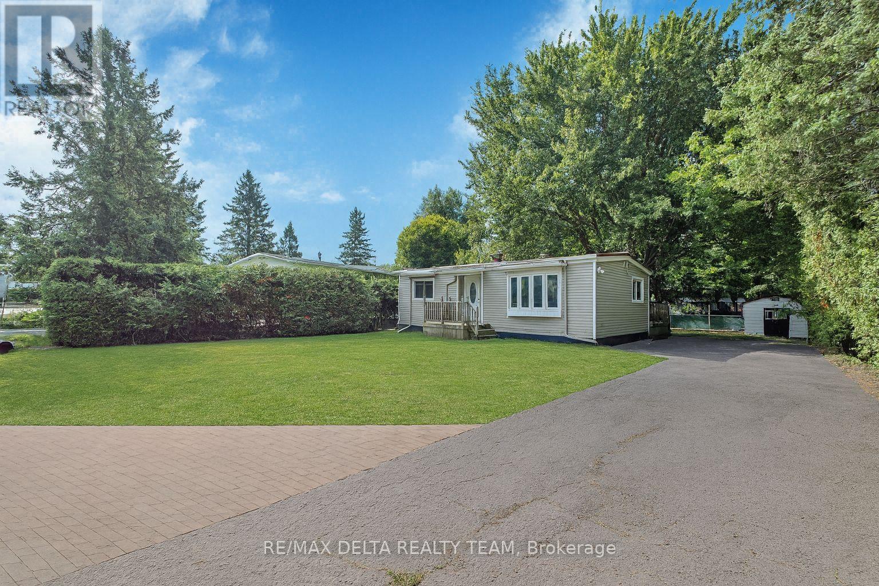- Houseful
- ON
- Ottawa
- Stittsville
- 29 Sable Run Dr
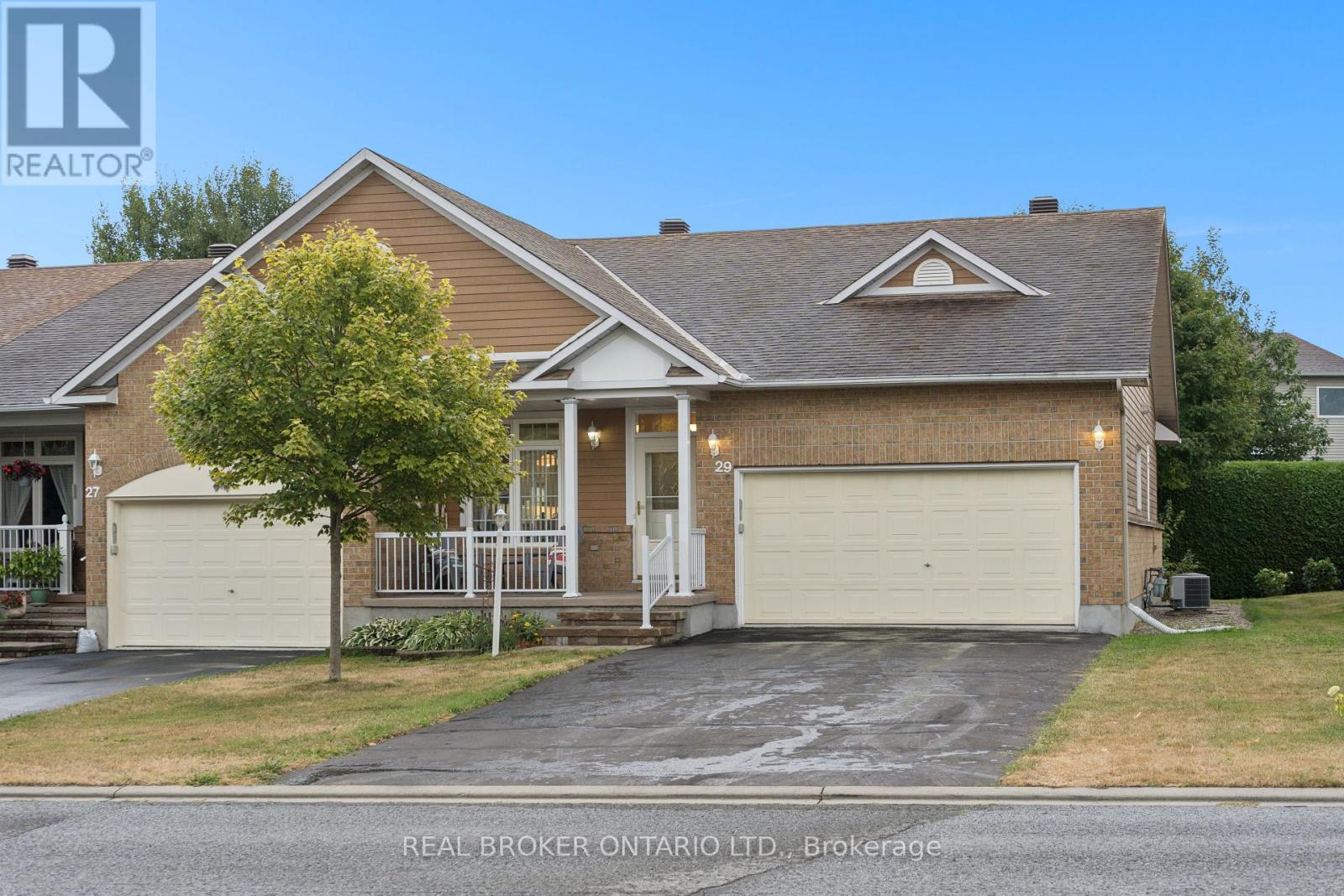
Highlights
Description
- Time on Housefulnew 3 days
- Property typeSingle family
- StyleBungalow
- Neighbourhood
- Median school Score
- Mortgage payment
Welcome to 29 Sable Run Drive in Stittsville a spacious semi-detached bungalow in a sought-after, family-friendly neighbourhood. The main floor features well-defined living spaces, including a galley-style kitchen with a bright breakfast nook, a dining room that flows into the living room, and sliding doors that lead to a back deck with outdoor dining. The living room boasts a vaulted ceiling, crown moulding, and a cozy gas fireplace. Durable vinyl flooring and a tiled entry make maintenance easy. The primary suite offers a walk-in closet and ensuite with double vanity, soaker tub, and tiled shower, while a second bedroom and full bath complete this level. Convenient main floor laundry adds function. Downstairs, discover a large rec room, two additional bedrooms (one with a walk-in closet), and another full bathroom. Enjoy easy-care front and backyards, plus an attached two-car garage and private driveway. Perfect for downsizers or families seeking comfort and convenience in a welcoming community. (id:63267)
Home overview
- Cooling Central air conditioning
- Heat source Natural gas
- Heat type Forced air
- Sewer/ septic Sanitary sewer
- # total stories 1
- # parking spaces 6
- Has garage (y/n) Yes
- # full baths 3
- # total bathrooms 3.0
- # of above grade bedrooms 4
- Subdivision 8202 - stittsville (central)
- Lot size (acres) 0.0
- Listing # X12374381
- Property sub type Single family residence
- Status Active
- Other 3.04m X 2.74m
Level: Lower - Family room 6.09m X 3.96m
Level: Lower - Bedroom 4.87m X 3.81m
Level: Lower - Bedroom 4.57m X 3.14m
Level: Lower - Utility 4.87m X 4.26m
Level: Lower - Dining room 3.35m X 3.35m
Level: Main - Primary bedroom 5.08m X 3.35m
Level: Main - Laundry 1.9m X 1.57m
Level: Main - Living room 5.18m X 3.35m
Level: Main - Foyer 5.79m X 1.34m
Level: Main - Eating area 2.74m X 2.74m
Level: Main - Kitchen 3.12m X 3.04m
Level: Main - Bedroom 3.35m X 3.04m
Level: Main
- Listing source url Https://www.realtor.ca/real-estate/28799328/29-sable-run-drive-ottawa-8202-stittsville-central
- Listing type identifier Idx

$-2,106
/ Month



