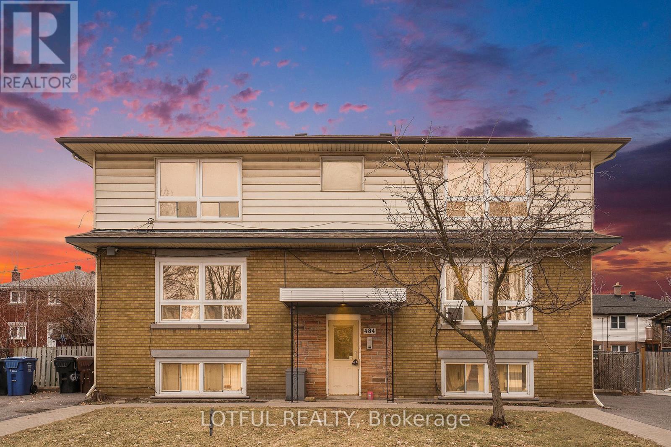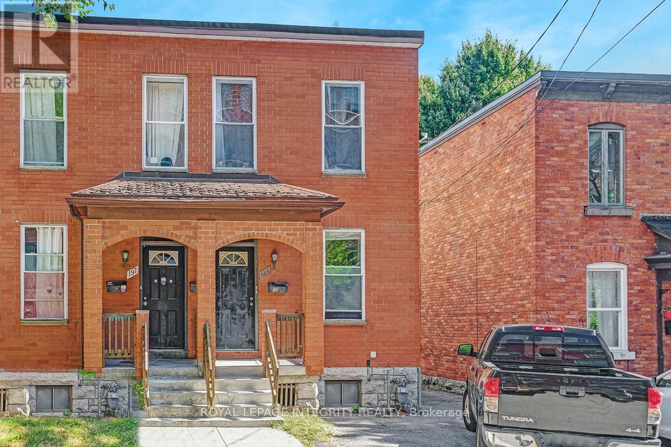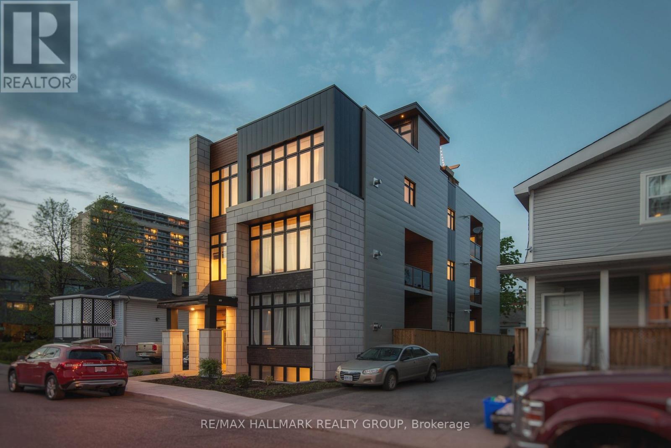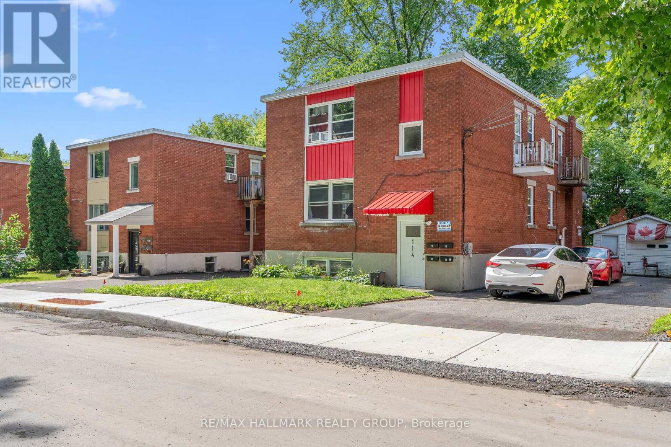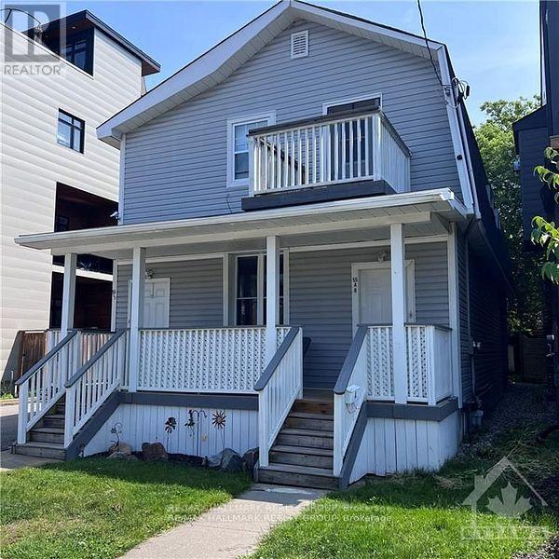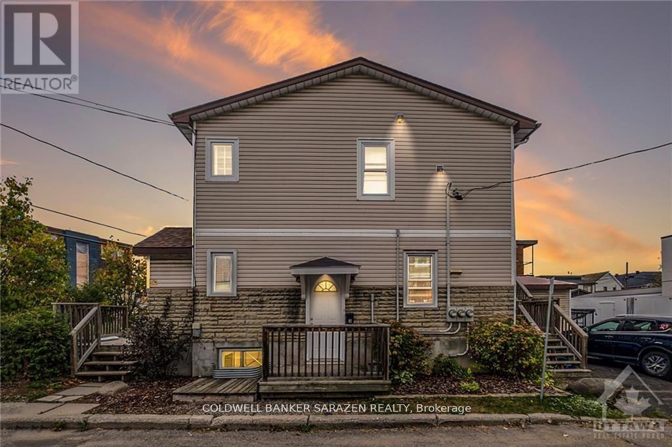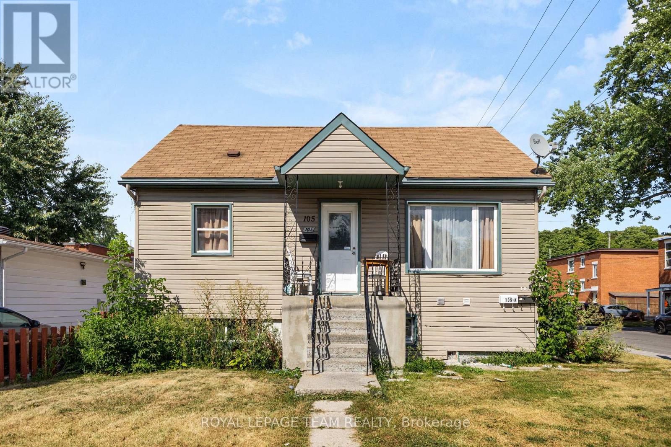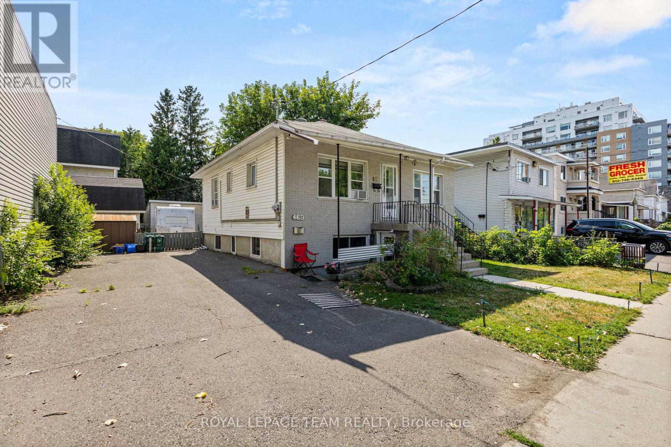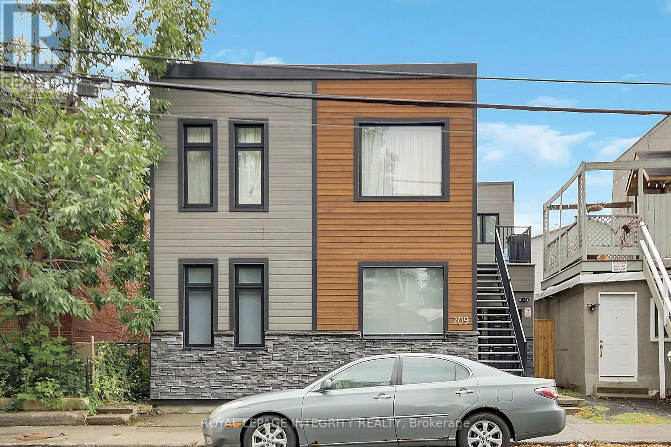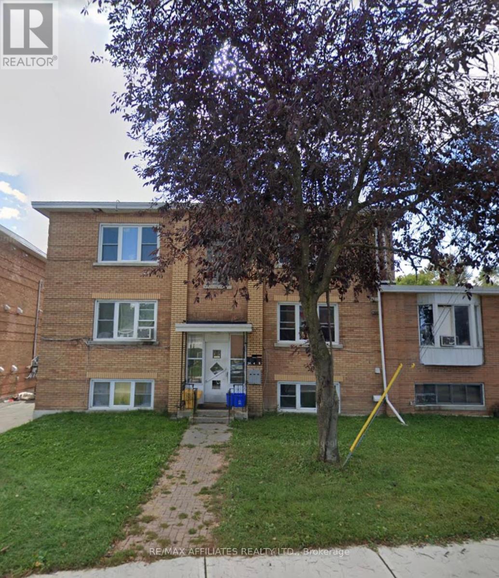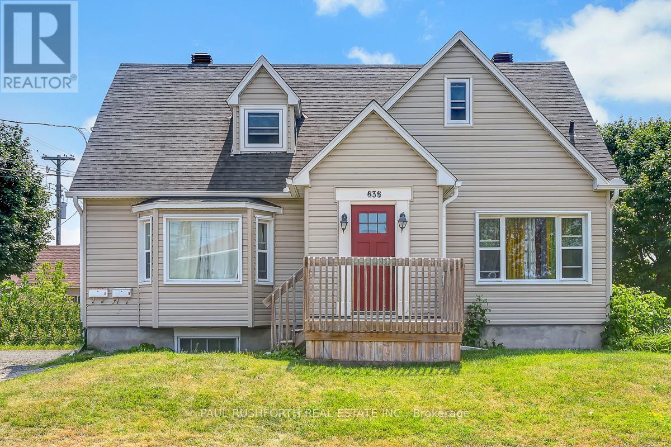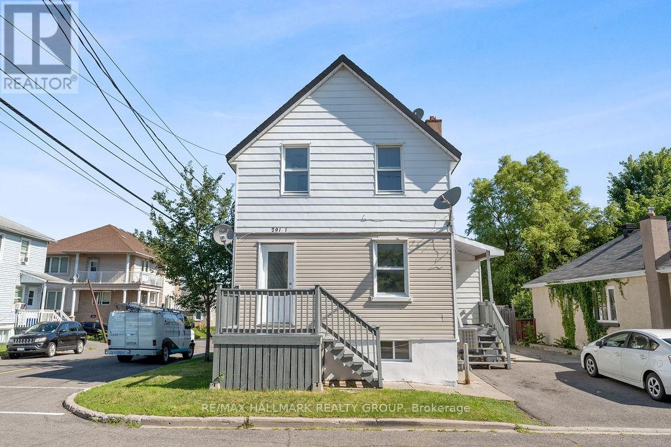
Highlights
Description
- Time on Houseful46 days
- Property typeMulti-family
- Neighbourhood
- Median school Score
- Mortgage payment
Discover the perfect blend of space and versatility with this well-maintained duplex with potential of third non confirming unit in basement located on a sought-after corner lot zoned R4B. Ideal for homeowners or investors alike, this property offers two distinct living spaces. The main unit boasts 4 spacious bedrooms, 2 full bathrooms, and 2 kitchens, this unit provides flexibility for multigenerational living or rental opportunities. The expansive layout is perfect for larger families or shared accommodations. The back apartment features a 1-bedroom, 1-bathroom, offering a private retreat or an income-generating rental. The exterior features ample parking to accommodate multiple vehicles and a large yard, providing space for outdoor activities, gardening, or entertaining. With its R4B zoning and convenient layout, this duplex presents endless possibilities to live in one unit and rent out the other, or capitalize on its investment potential. Don't miss out on this exceptional opportunity! (id:55581)
Home overview
- Cooling Central air conditioning
- Heat source Natural gas
- Heat type Forced air
- Sewer/ septic Sanitary sewer
- # total stories 2
- # parking spaces 4
- # full baths 3
- # total bathrooms 3.0
- # of above grade bedrooms 5
- Subdivision 3404 - vanier
- Directions 2065243
- Lot size (acres) 0.0
- Listing # X12298884
- Property sub type Multi-family
- Status Active
- Bedroom 5.54m X 3.38m
Level: Basement - Bathroom 2.04m X 1.74m
Level: Basement - Laundry 1.74m X 1.58m
Level: Basement - Kitchen 4.13m X 3.37m
Level: Basement - Sitting room 4.58m X 3.27m
Level: Basement - Bedroom 3.53m X 3.27m
Level: Basement - Dining room 3.27m X 2.54m
Level: Main - Living room 3.72m X 3.39m
Level: Main - Kitchen 3.27m X 2.34m
Level: Main - Kitchen 5.53m X 4.27m
Level: Main - Family room 4.4m X 3.22m
Level: Main - Bathroom 2.79m X 1.69m
Level: Main
- Listing source url Https://www.realtor.ca/real-estate/28635468/291-richelieu-avenue-ottawa-3404-vanier
- Listing type identifier Idx

$-1,733
/ Month

