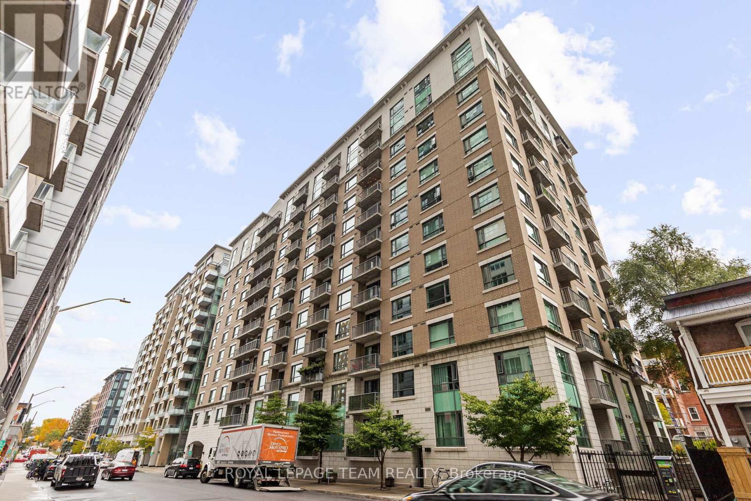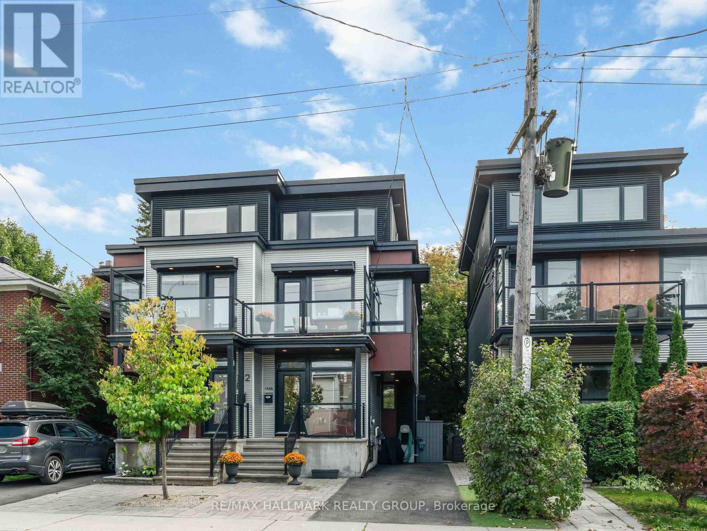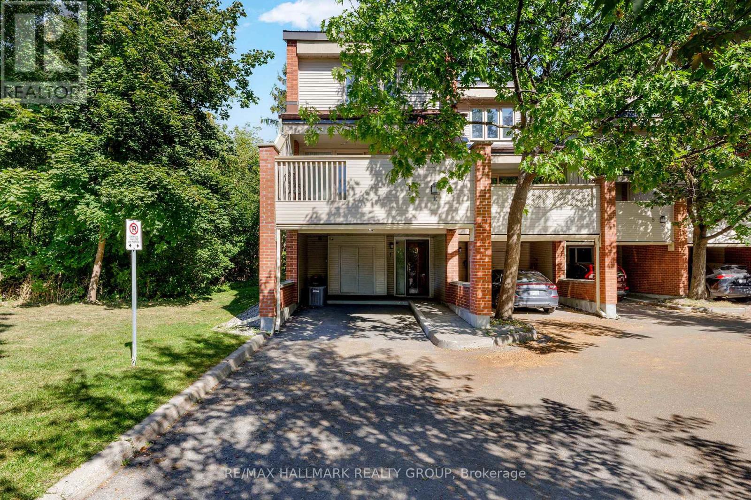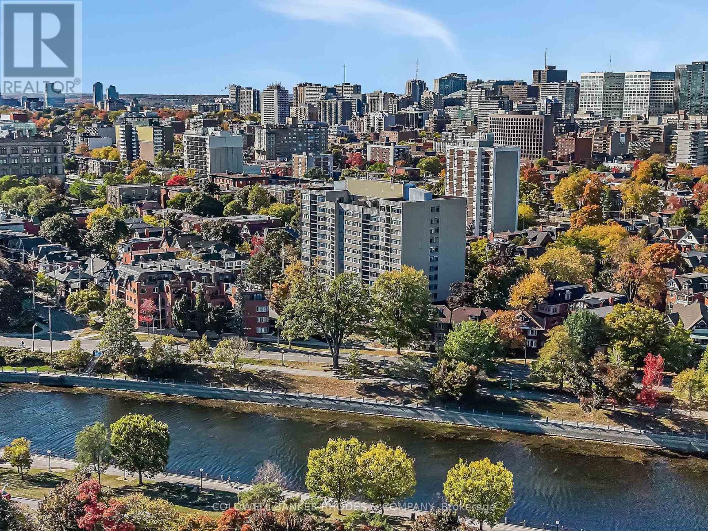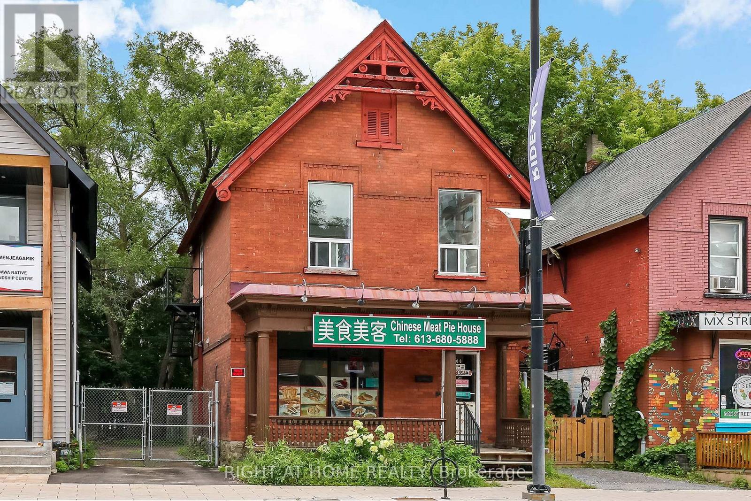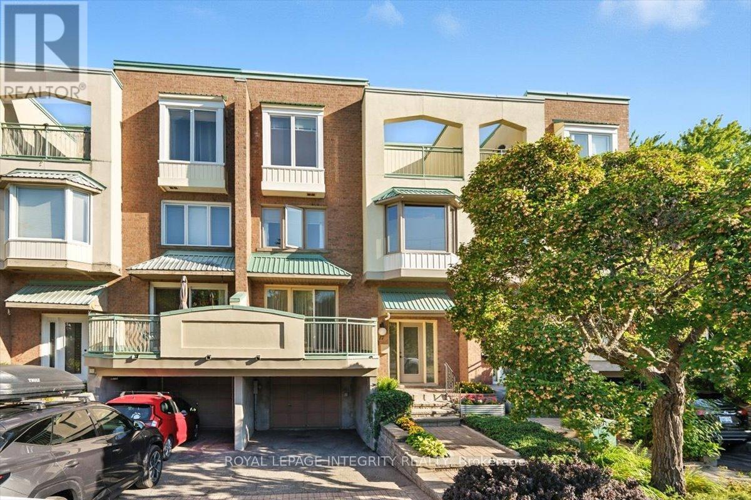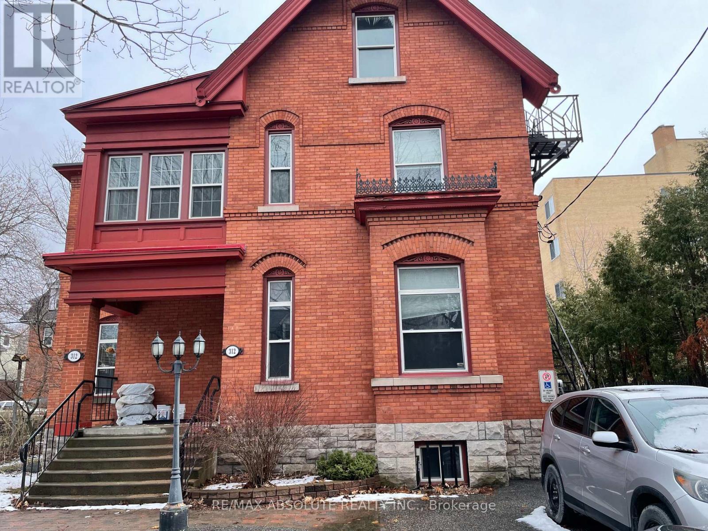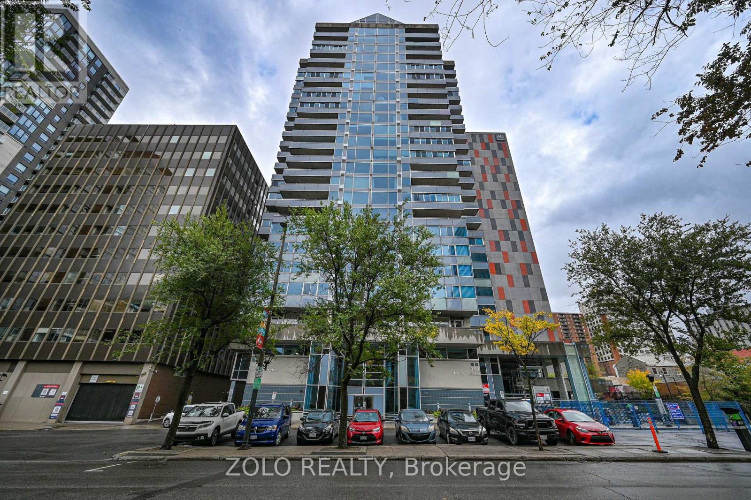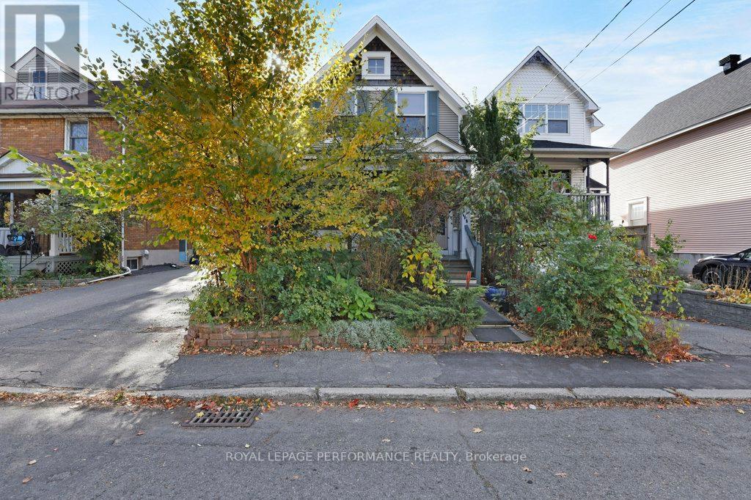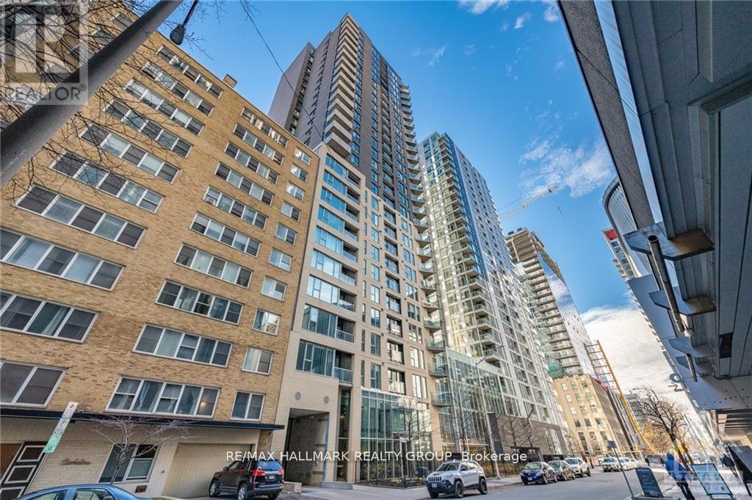- Houseful
- ON
- Ottawa
- Sandy Hill
- 293 Somerset St E
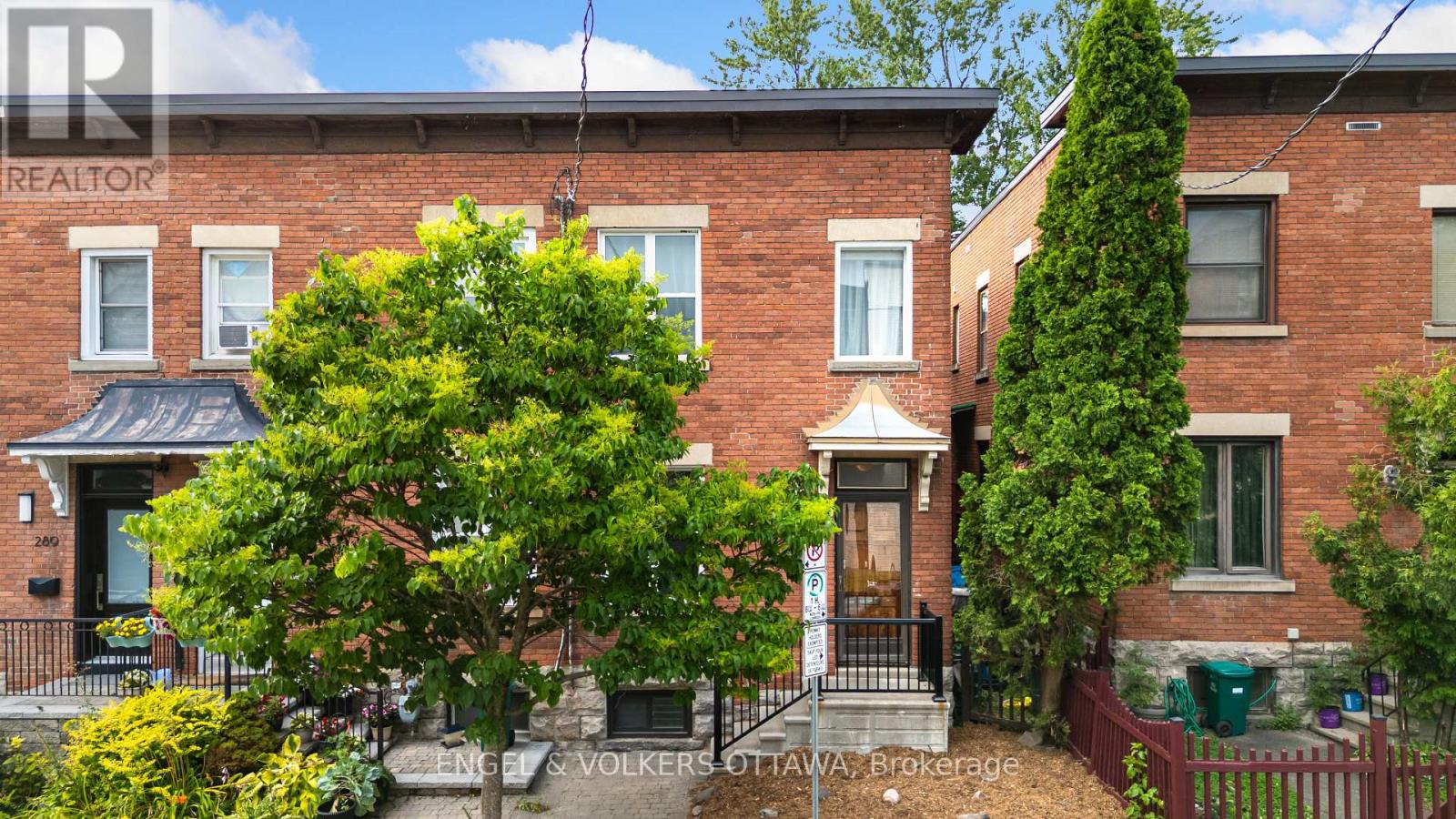
Highlights
Description
- Time on Houseful81 days
- Property typeSingle family
- Neighbourhood
- Median school Score
- Mortgage payment
Ideally located in the heart of Sandy Hill, this bright and freshly painted 3-bedroom, 1.5-bathroom end-unit townhome offers a rare opportunity just steps from the University of Ottawa, LRT, parks, shops, and all the conveniences of downtown living. Currently tenanted and generating $2,700 per month, the property offers excellent flexibility with a month-to-month lease in place. The owner pays water (approx. $125 every two months), while tenants cover gas and hydro. The main level features a functional kitchen, convenient powder room, defined dining area, and a cozy living room with a gas fireplace. Upstairs offers three comfortable bedrooms and a full bathroom. The partially finished lower level includes a den or office currently used as a fourth bedroom, along with laundry and storage. Recent updates include interior paint (2025), full roof replacement (2024), some windows (2019), central A/C (2016) and a new furnace (2013). Parking may be available, subject to a waitlist - see agreement in attached documents. This is an exceptional opportunity for investors, students, or professionals seeking a prime location and reliable income in one of Ottawas most sought-after neighbourhoods. (id:63267)
Home overview
- Cooling Central air conditioning
- Heat source Natural gas
- Heat type Forced air
- Sewer/ septic Sanitary sewer
- # total stories 2
- # full baths 1
- # half baths 1
- # total bathrooms 2.0
- # of above grade bedrooms 3
- Subdivision 4004 - sandy hill
- Directions 2099793
- Lot size (acres) 0.0
- Listing # X12320596
- Property sub type Single family residence
- Status Active
- Bathroom 1.85m X 1.65m
Level: 2nd - Primary bedroom 4.59m X 4.44m
Level: 2nd - 2nd bedroom 3.44m X 3m
Level: 2nd - 3rd bedroom 2.85m X 2.41m
Level: 2nd - Utility 8.98m X 4.44m
Level: Basement - Office 4.44m X 3.32m
Level: Basement - Foyer 2.27m X 1.29m
Level: Main - Living room 4.79m X 2.85m
Level: Main - Dining room 3.34m X 2.99m
Level: Main - Kitchen 3.77m X 3.15m
Level: Main - Bathroom 2.1m X 1m
Level: Main
- Listing source url Https://www.realtor.ca/real-estate/28681479/293-somerset-street-e-ottawa-4004-sandy-hill
- Listing type identifier Idx

$-1,864
/ Month



