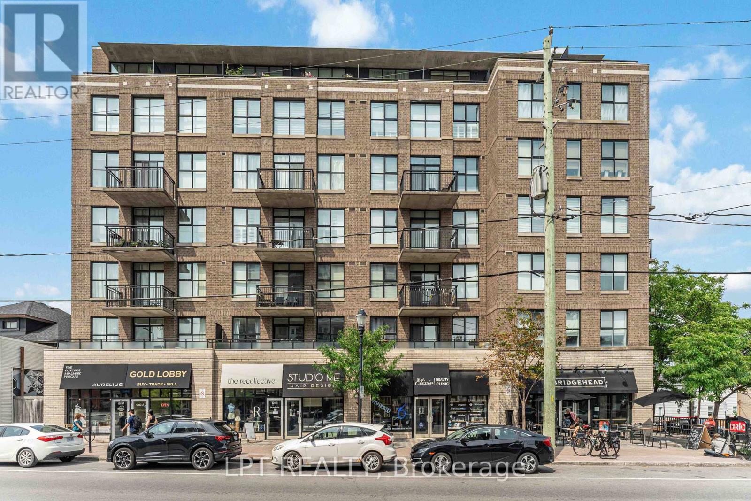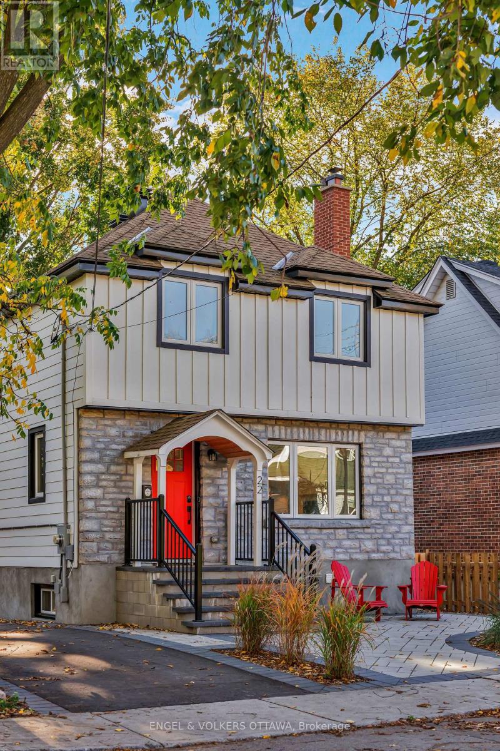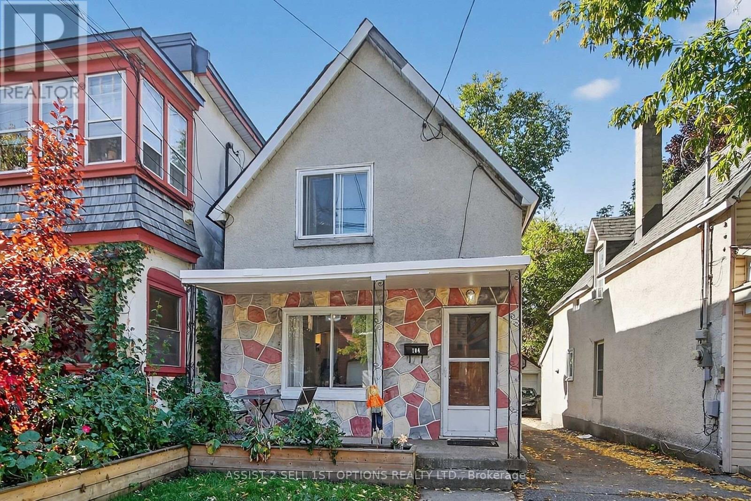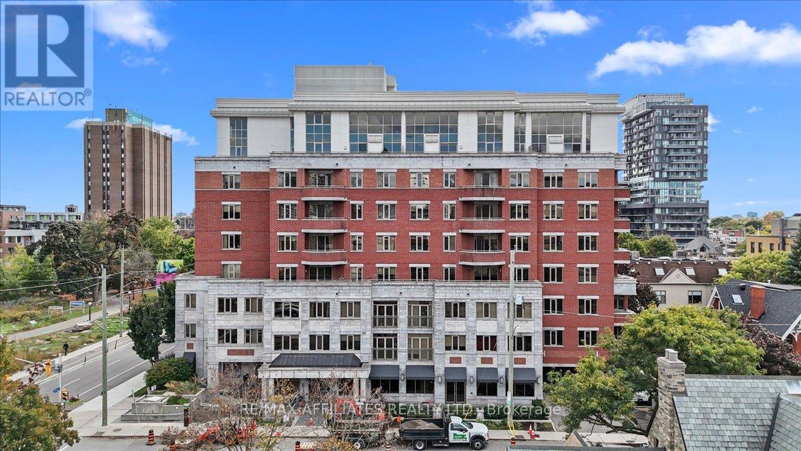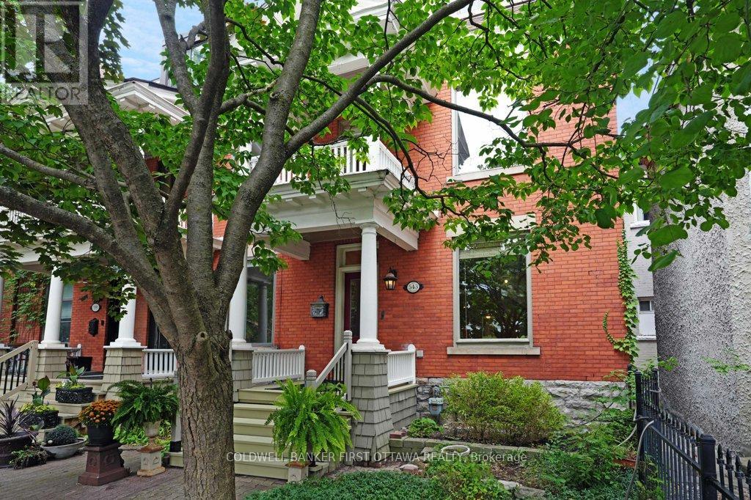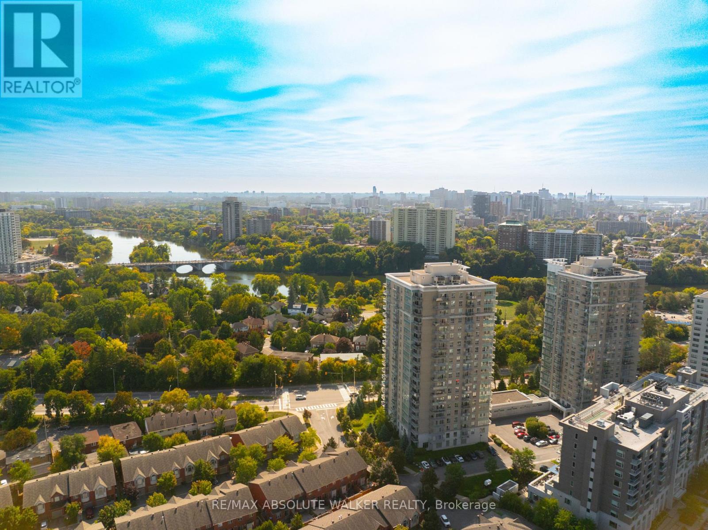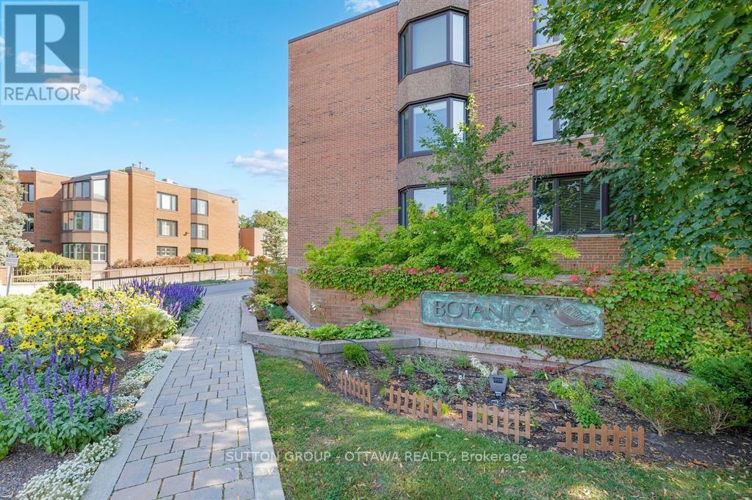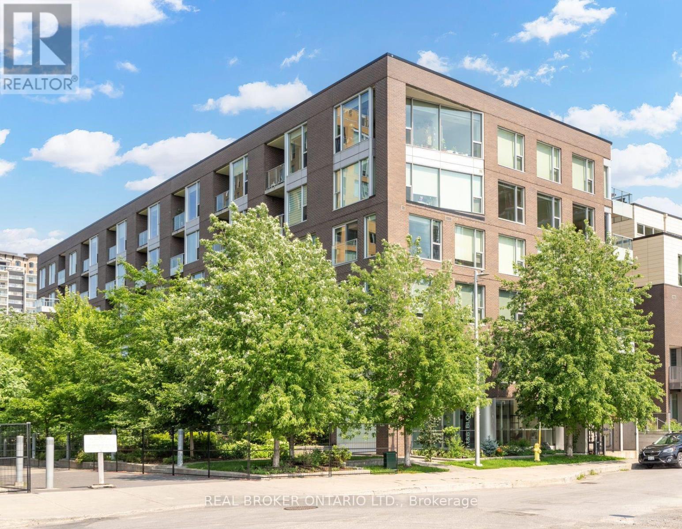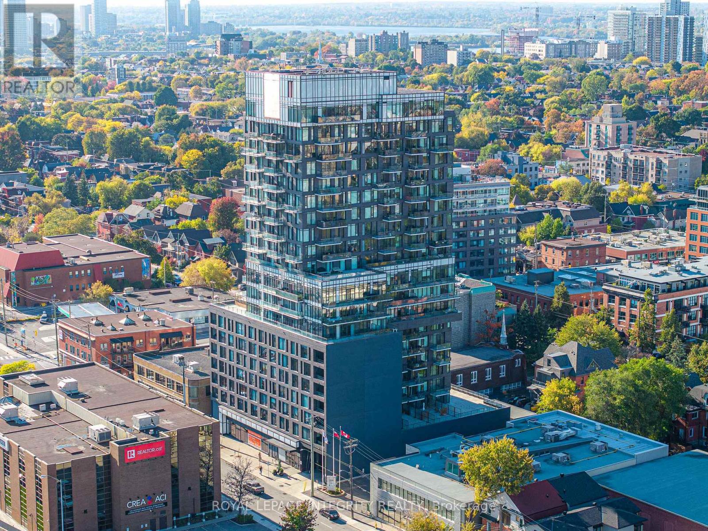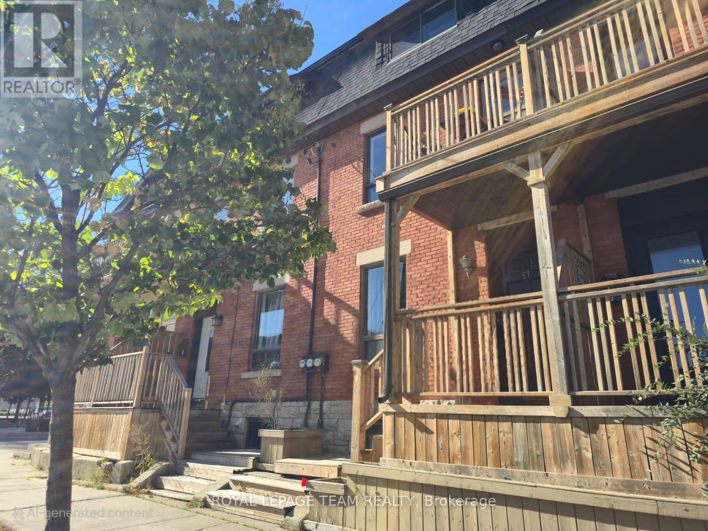- Houseful
- ON
- Ottawa
- Centre Town
- 294 294 Gloucester St
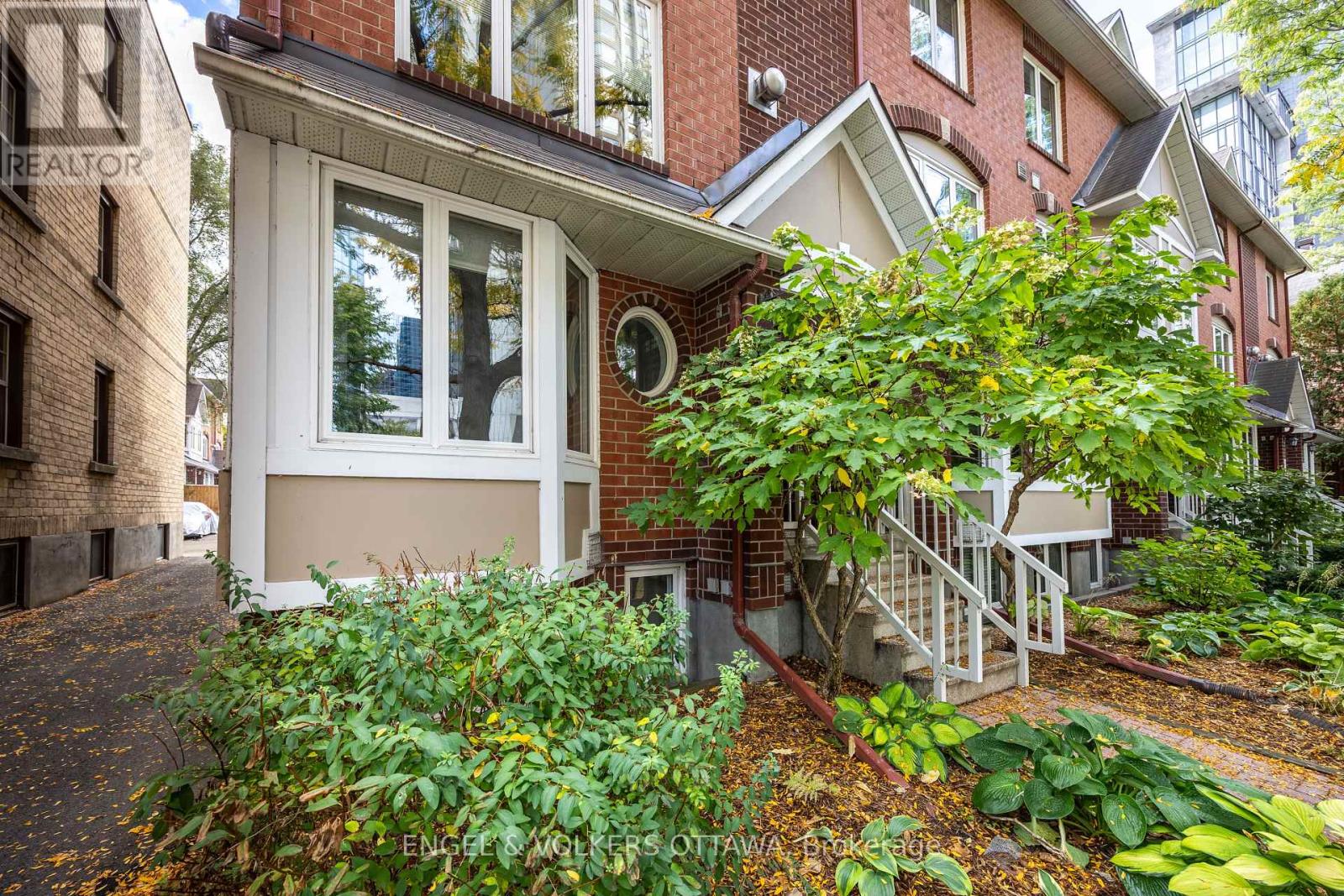
Highlights
Description
- Time on Housefulnew 10 hours
- Property typeSingle family
- Neighbourhood
- Median school Score
- Mortgage payment
Minto built townhome with 1250 square feet over two floors, 2 bedrooms, 1.5 bathrooms. Quiet locale, in the heart of downtown Ottawa, this home has much to offer. This stylish and bright stacked urban terrace home is perfect for entertaining and everyday living. Hardwood flooring and ceramic on the main level. Sunflooded living/dining room is warmed by a gas fireplace, and sliding glass doors open to a rear terrace, perfect for summer BBQ's and or sitting out and enjoying a morning coffee. The galley style kitchen has good counter space and lots of cabinets/storage, is great for meal prep and offers a nice size separate eating area. The lower level houses the primary bedroom, with excellent closet space, another good sized bedroom and a full bathroom. Laundry room and storage is also located on this level. LRT, Elgin Street, Parliament Hill and Bank Street are all close at hand. Walk everywhere! Restaurants, shopping, grocery stores - Farm Boy and the new Food Basics are all walkable. Very low monthly condo fees. A really nice enclave of homes in a great community. Ease of ownership, low maintenance living. Freshly painted and cleaned and ready for a new owner. Low condo Fees. Floorplan attached. Enjoy urban living at its best! (id:63267)
Home overview
- Cooling Central air conditioning
- Heat source Natural gas
- Heat type Forced air
- # total stories 2
- # full baths 1
- # half baths 1
- # total bathrooms 2.0
- # of above grade bedrooms 2
- Community features Pet restrictions
- Subdivision 4102 - ottawa centre
- Directions 1404466
- Lot size (acres) 0.0
- Listing # X12456382
- Property sub type Single family residence
- Status Active
- Laundry 2.61m X 1.52m
Level: Lower - Bathroom 12.13m X 1.5m
Level: Lower - Primary bedroom 4.03m X 3.35m
Level: Lower - Bedroom 3.17m X 2.9m
Level: Lower - Foyer 1.82m X 1.06m
Level: Main - Eating area 2.65m X 2.13m
Level: Main - Kitchen 3.53m X 2.18m
Level: Main - Living room 4.27m X 3.35m
Level: Main - Dining room 3.17m X 2.44m
Level: Main
- Listing source url Https://www.realtor.ca/real-estate/28976424/294-294-gloucester-street-ottawa-4102-ottawa-centre
- Listing type identifier Idx

$-847
/ Month

