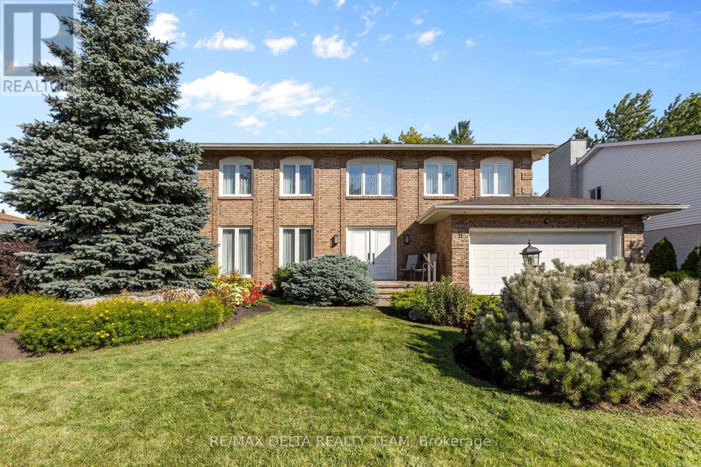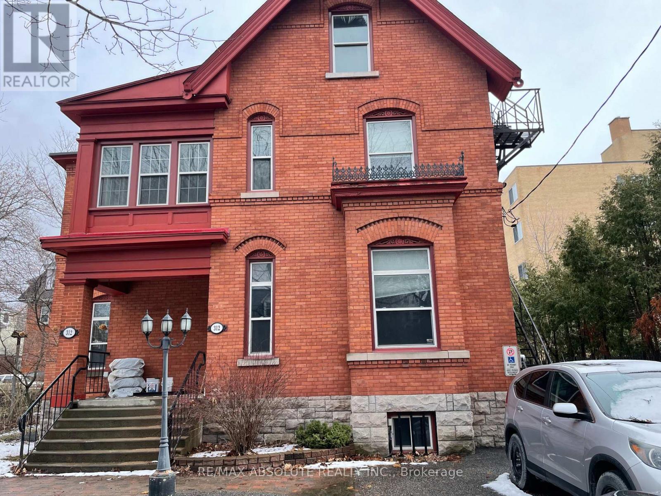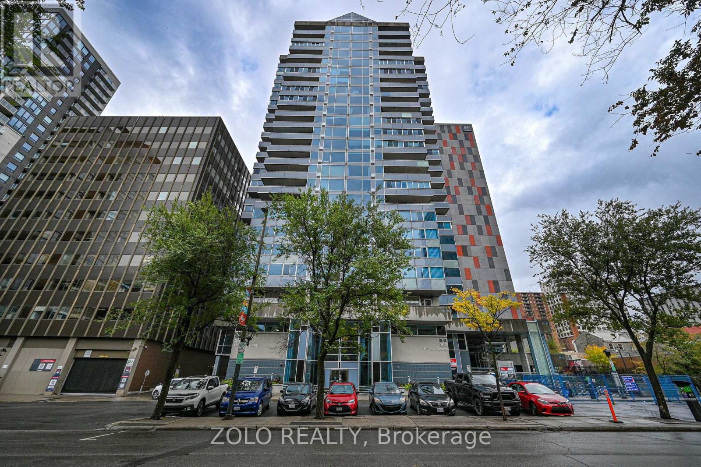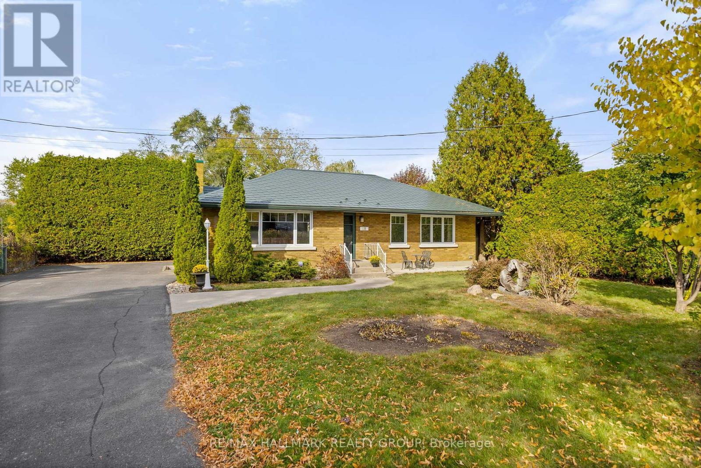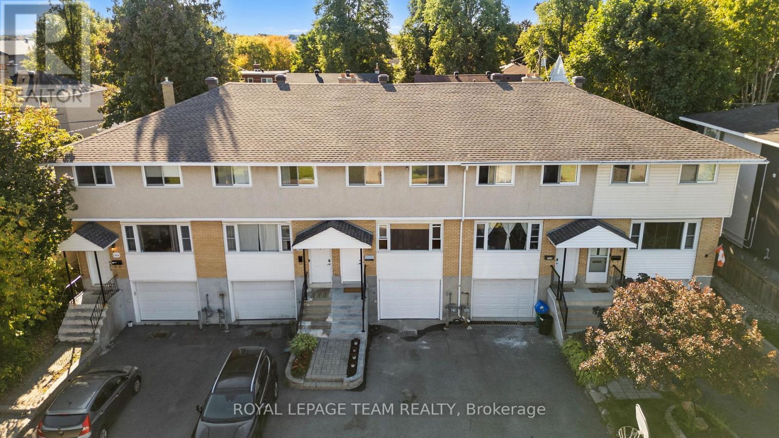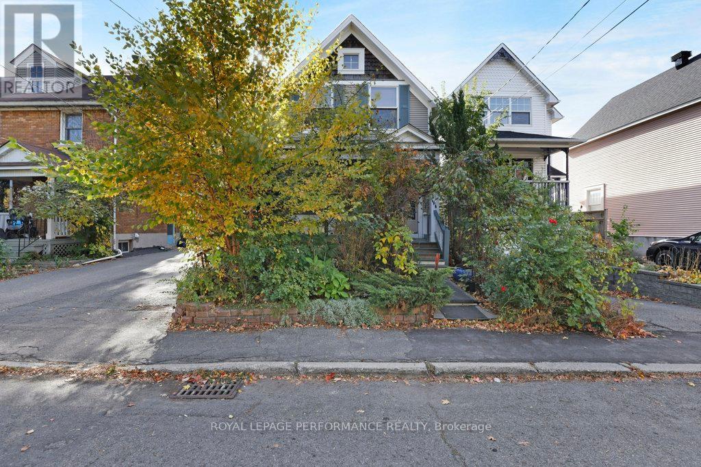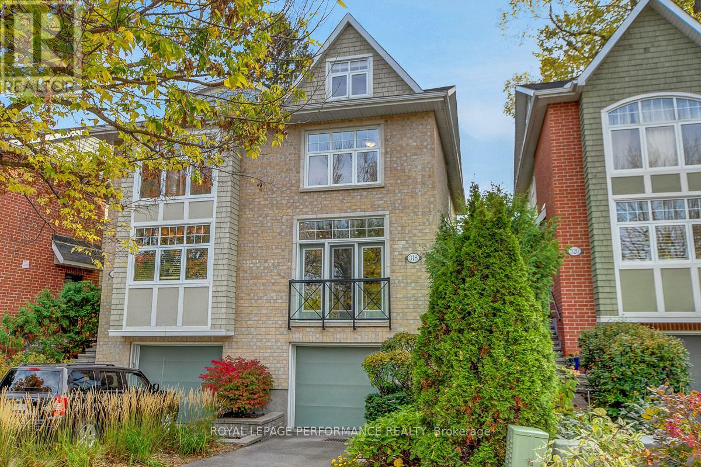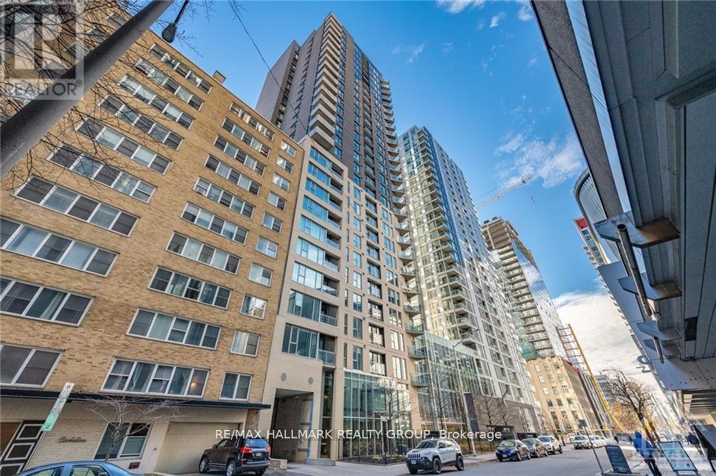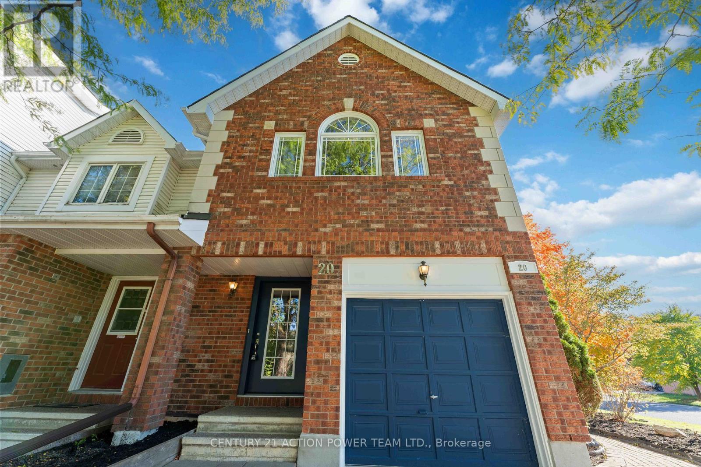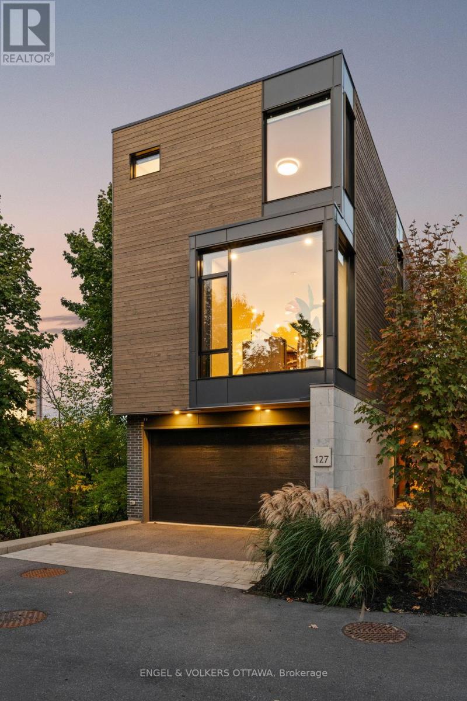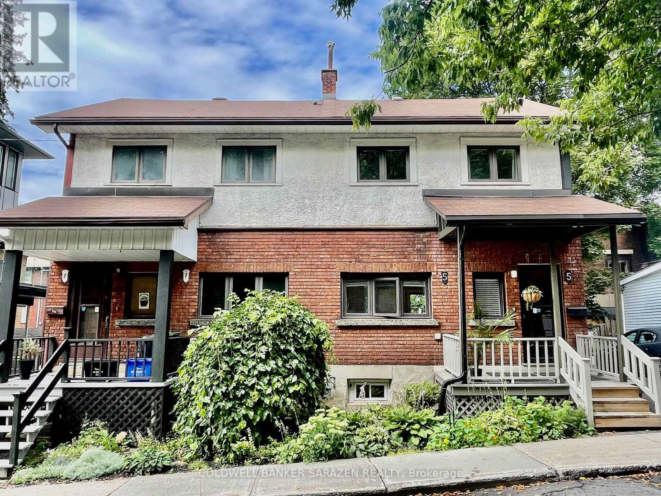- Houseful
- ON
- Ottawa
- Riverside Park
- 113 2951 Riverside Dr
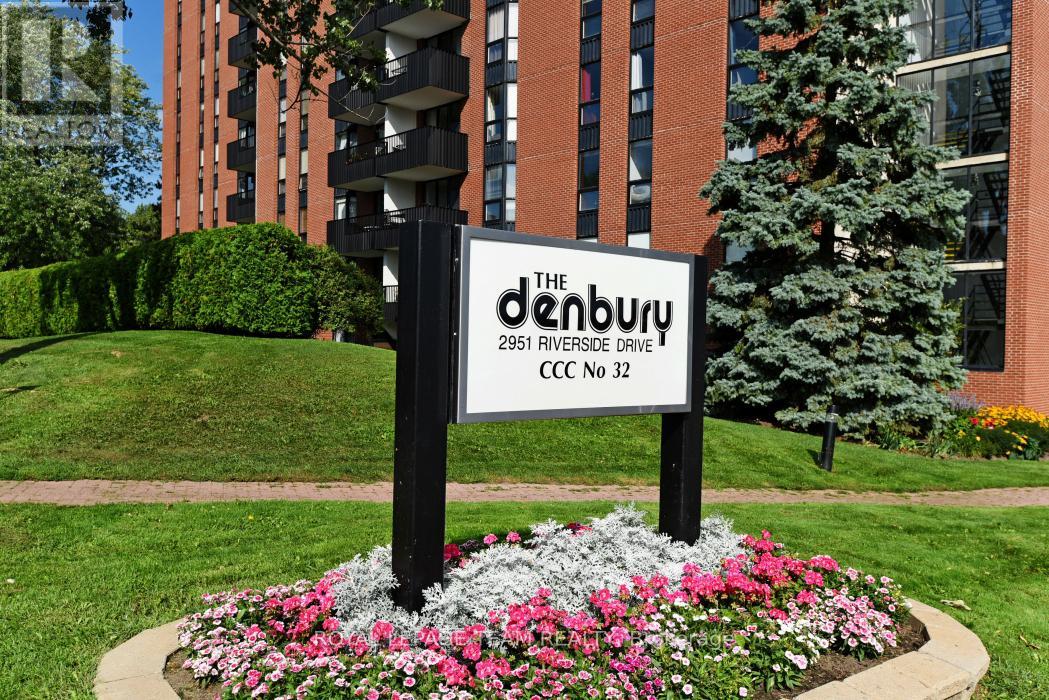
Highlights
Description
- Time on Houseful30 days
- Property typeSingle family
- Neighbourhood
- Median school Score
- Mortgage payment
Welcome to The Denbury a rare condo that truly lives like a bungalow. This stunning, move-in ready residence has been beautifully updated with high-end finishes and offers effortless one-level living. The entertainment-sized L-shaped living/dining room flows seamlessly to your private balcony and green space perfect for morning coffee, entertaining, or simply enjoying the outdoors.The sleek eat-in kitchen is thoughtfully designed at the heart of the home, creating both comfort and flow. A convenient in-suite storage room with custom shelving adds everyday functionality. With no stairs, direct access to outdoor space, and private gated grounds surrounding the building, no need to worry about security. This residence offers the comfort and ease of bungalow living with all the conveniences of a full-service condo. Amenities include an outdoor pool, tennis court, patio, sauna, party room, guest suites, fitness centre, library, and more. Ideally located across from Mooneys Bay Beach and just minutes to Carleton University, shopping, recreation, and public transit. Condo fees include all utilities.The perfect blend of luxury, convenience, and bungalow-style living this is a must see! (id:63267)
Home overview
- Cooling Central air conditioning
- Heat source Natural gas
- Heat type Forced air
- Has pool (y/n) Yes
- # parking spaces 1
- Has garage (y/n) Yes
- # full baths 1
- # total bathrooms 1.0
- # of above grade bedrooms 2
- Community features Pet restrictions
- Subdivision 4604 - mooneys bay/riverside park
- View View
- Lot size (acres) 0.0
- Listing # X12417185
- Property sub type Single family residence
- Status Active
- Other 2.44m X 1.22m
Level: Main - Bathroom 3.414m X 2.44m
Level: Main - Bedroom 4.33m X 3.414m
Level: Main - Foyer 2.44m X 1.524m
Level: Main - Dining room 3.66m X 2.93m
Level: Main - Living room 6.188m X 3.66m
Level: Main - Kitchen 3.66m X 3.29m
Level: Main - 2nd bedroom 3.414m X 2.44m
Level: Main
- Listing source url Https://www.realtor.ca/real-estate/28892273/113-2951-riverside-drive-ottawa-4604-mooneys-bayriverside-park
- Listing type identifier Idx

$-233
/ Month

