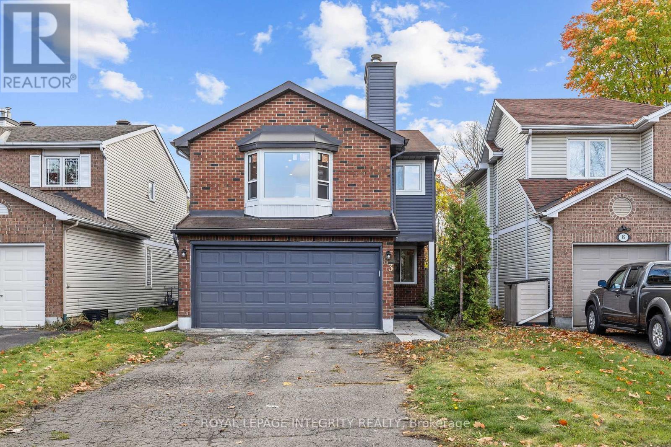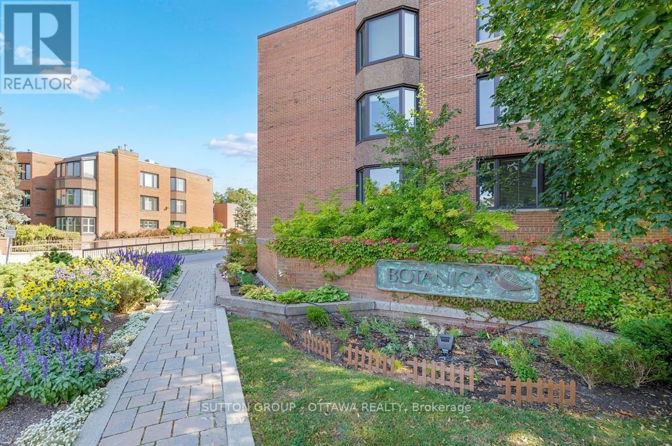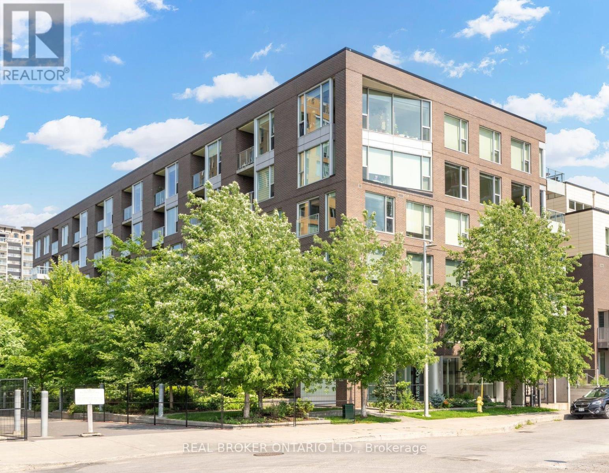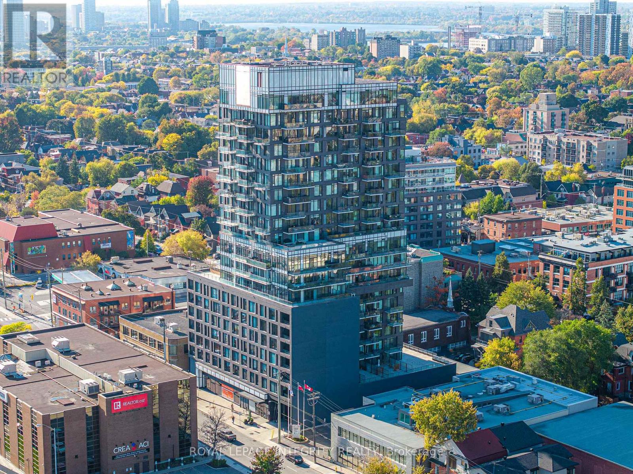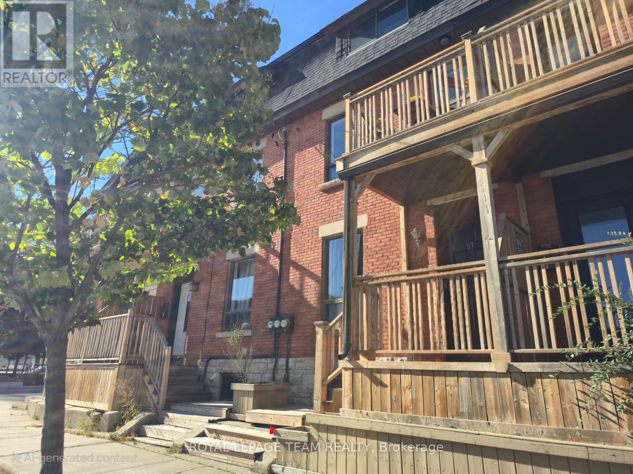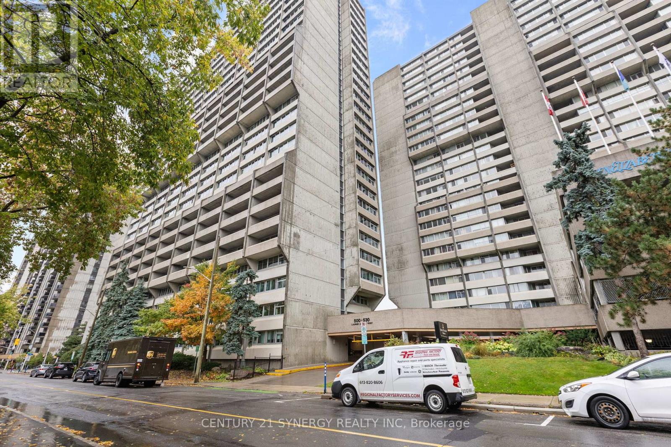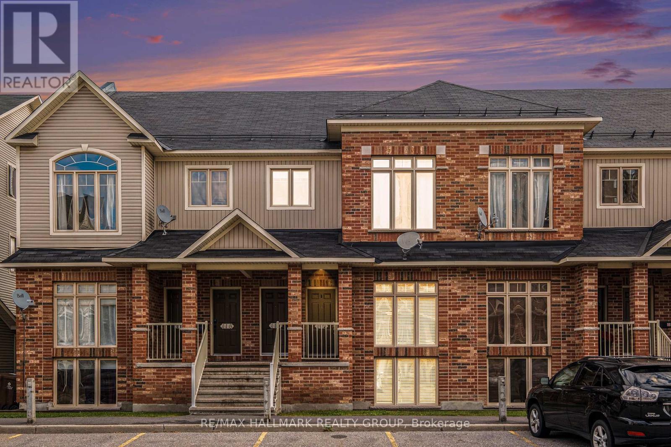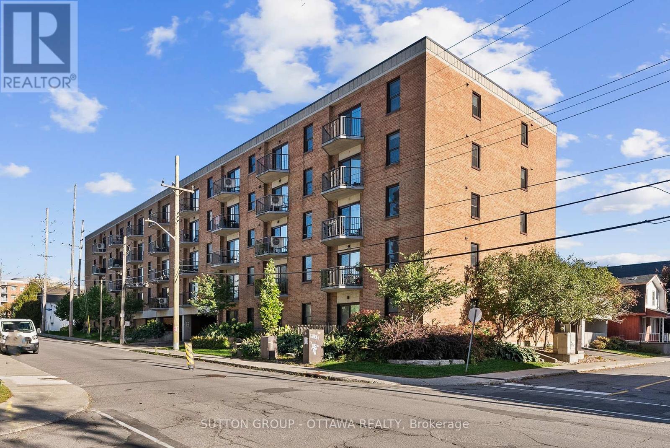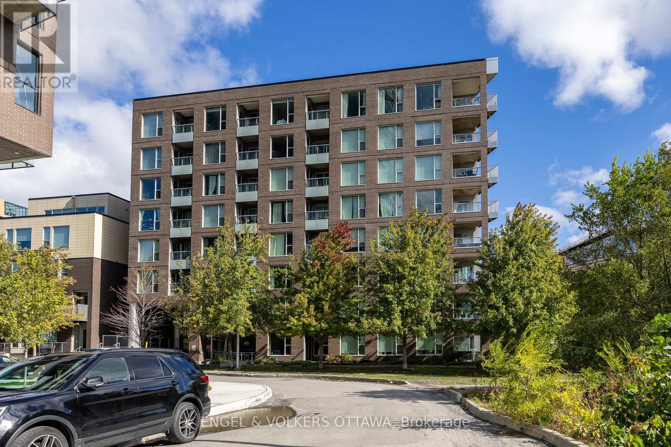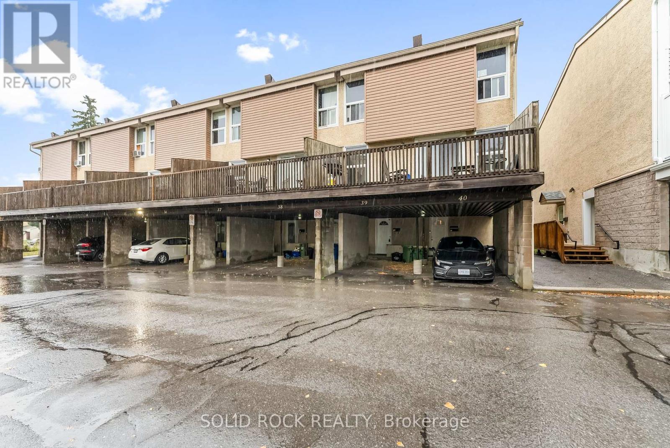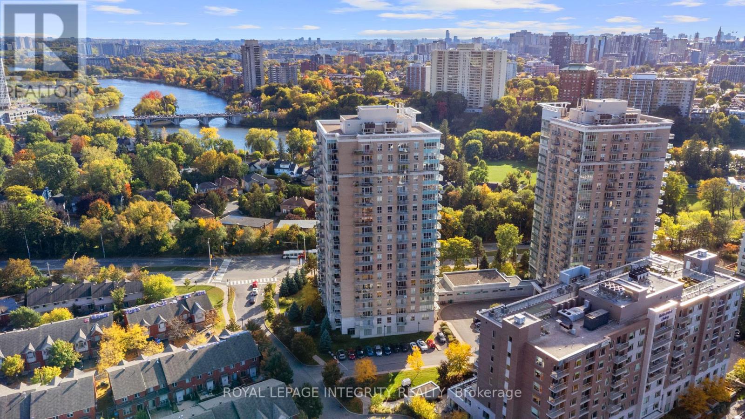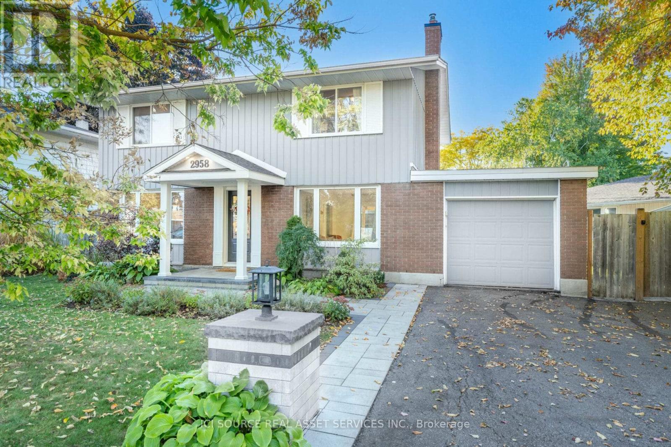
Highlights
Description
- Time on Housefulnew 3 days
- Property typeSingle family
- Median school Score
- Mortgage payment
This home offers the perfect blend of modern upgrades and classic charisma. With an in-ground pool, hot-tub, private backyard and patio, this family-friendly home is an oasis within the city. Step inside and be welcomed with warm hardwood floors, tasteful updates and a layout perfect for entertaining guests and creating new family traditions. The living room is flooded with natural light and kept cozy by a gas fire place. Walk out onto the covered patio to enjoy sunny days in the pool or chilly evenings in the hot tub. The updated kitchen and pantry has plenty of storage and flows into a bright dining room. A powder room is also on the main level. Upstairs, the grand primary room is a retreat with a luxury renovated walk-in & ensuite. The 2nd level shows 2 additional bedrooms and full bath. The finished basement provides a large rec room and spacious storage room to keep everyone organized. Convenient access to the Airport Pkwy, in the catchment for multiple school boards and close to daily amenities. Property Upgrades:-Newly renovated kitchen and pantry-Refinished hardwood floors throughout home-Newly added backyard patio *For Additional Property Details Click The Brochure Icon Below* (id:63267)
Home overview
- Cooling Central air conditioning
- Heat source Natural gas
- Heat type Forced air
- Has pool (y/n) Yes
- Sewer/ septic Sanitary sewer
- # total stories 2
- # parking spaces 5
- Has garage (y/n) Yes
- # full baths 2
- # half baths 1
- # total bathrooms 3.0
- # of above grade bedrooms 3
- Subdivision 4606 - riverside park south
- Lot size (acres) 0.0
- Listing # X12448068
- Property sub type Single family residence
- Status Active
- Bedroom 4.511m X 3.0815m
Level: 2nd - 3rd bedroom 3.5662m X 3386328m
Level: 2nd - 2nd bedroom 3.5966m X 2.5603m
Level: 2nd
- Listing source url Https://www.realtor.ca/real-estate/28958243/2958-southmore-drive-e-ottawa-4606-riverside-park-south
- Listing type identifier Idx

$-2,333
/ Month

