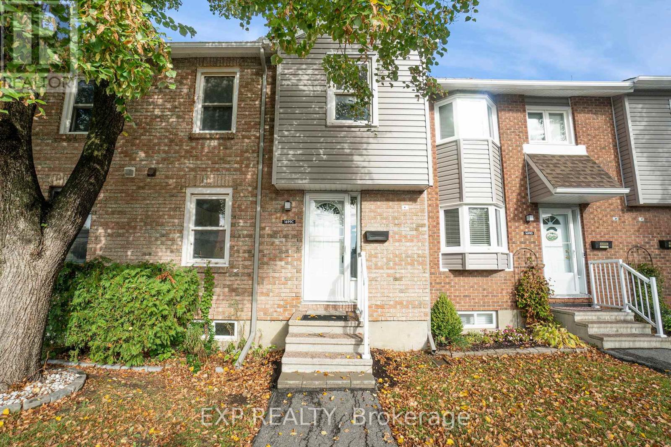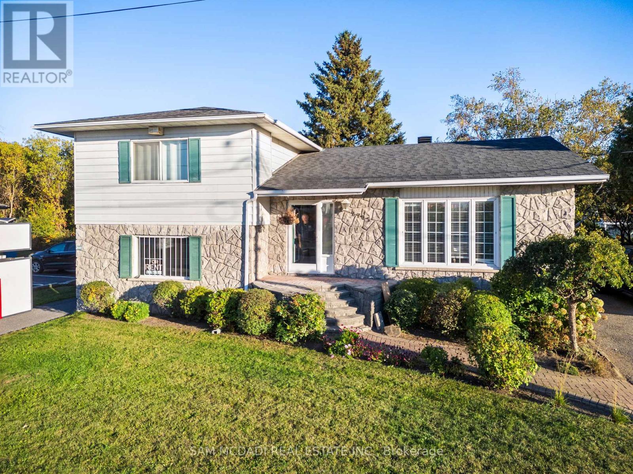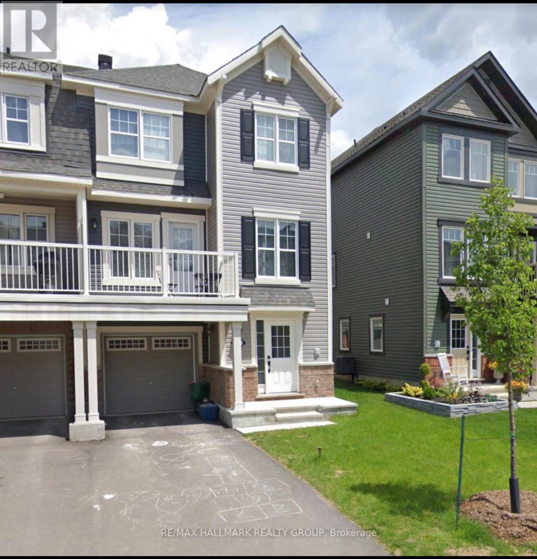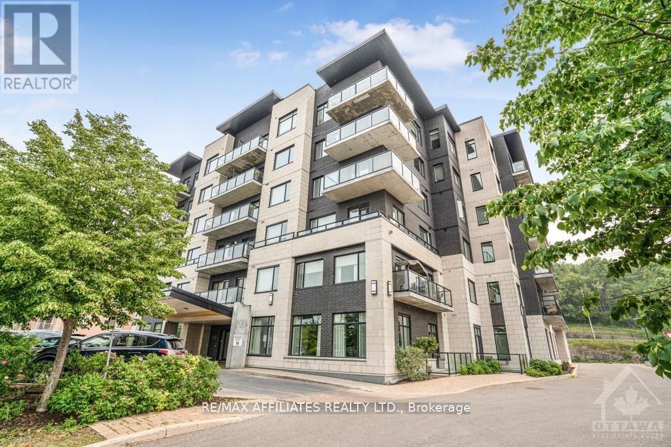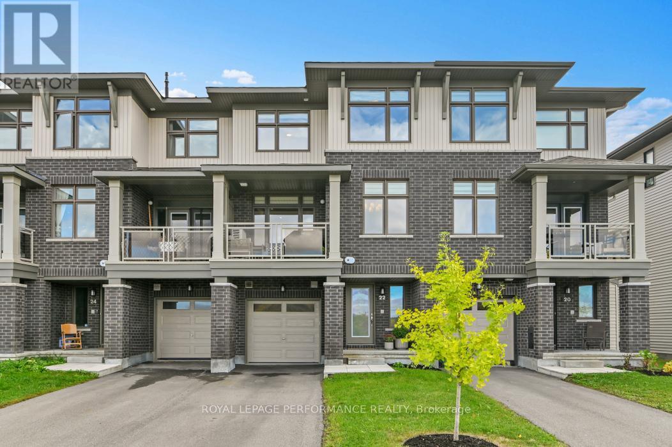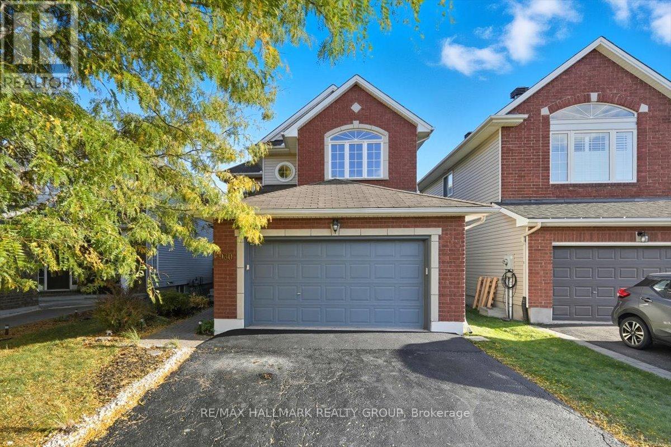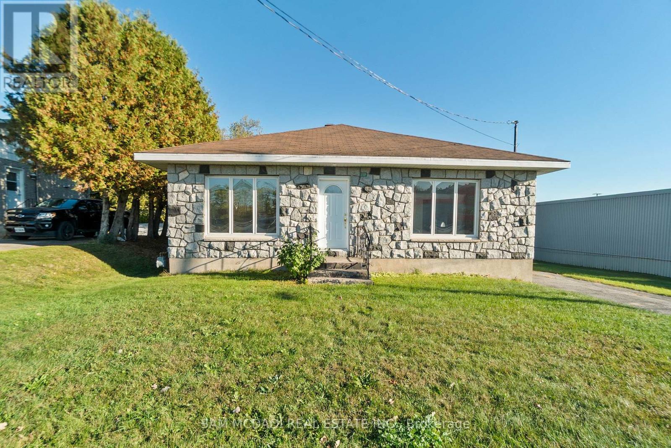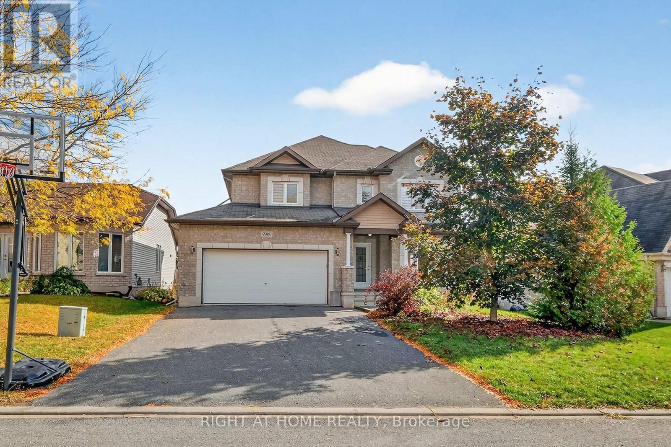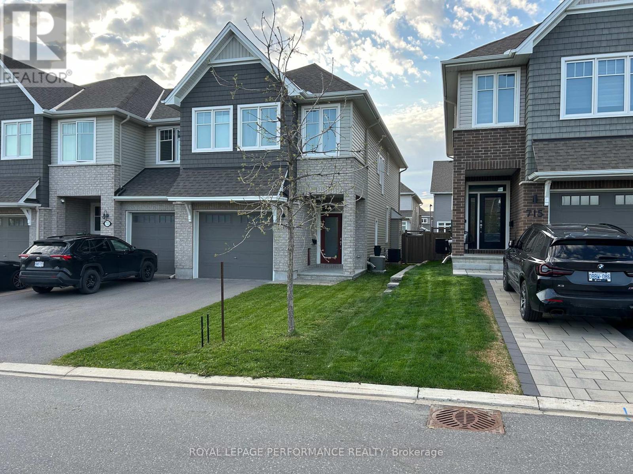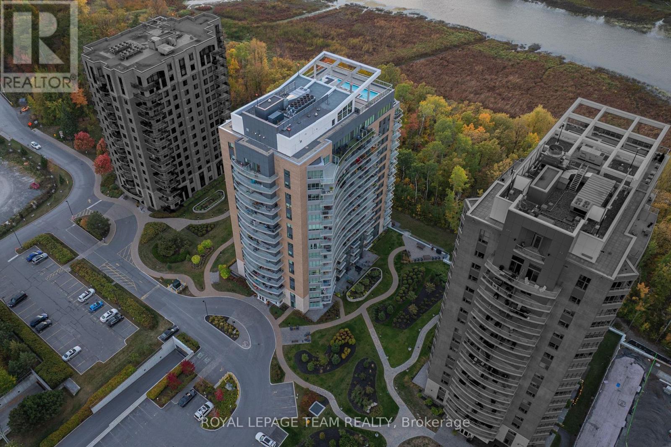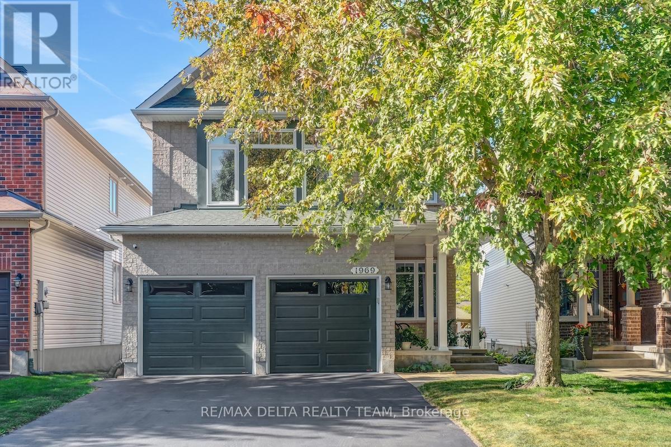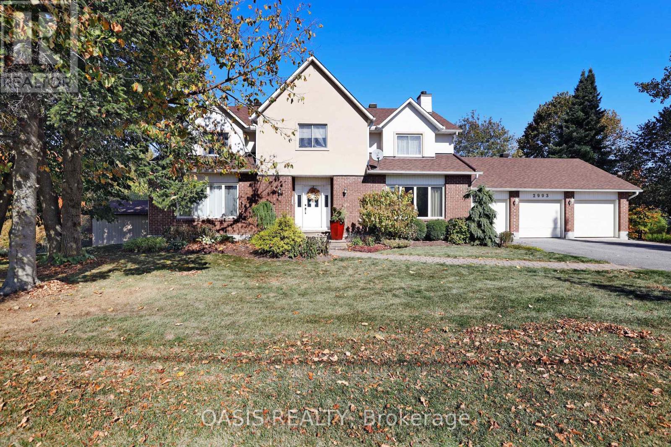
Highlights
Description
- Time on Housefulnew 44 hours
- Property typeSingle family
- Median school Score
- Mortgage payment
OPEN HOUSE SUN 1-3 PM Country living just minutes from the city in Cumberland Estates! Spacious and light filled 3,100+ sq ft 4 bedroom+ loft/office, 3 bath, massive 3 car garage (32.8 ft wide x 23.5') on 2.12 acres, with inground swimming pool. Generous foyer and sizable rooms throughout....an entertainers dream! Spacious and welcoming foyer open to mezzanine office above for extra light. Piano sized living room, generous formal dining room and designer/gourmet eat in kitchen. Also, a large main floor family room with wood burning fireplace. 2nd floor features what might be the best work from home office around in the open loft area above the foyer. Basement is unfinished, except for a sewing/hobby room. Inground saltwater pool and perennial gardens highlight the backyard, along with a multi level deck. Huge side yard (id:63267)
Home overview
- Cooling Central air conditioning
- Heat source Natural gas
- Heat type Forced air
- Has pool (y/n) Yes
- Sewer/ septic Septic system
- # total stories 2
- # parking spaces 9
- Has garage (y/n) Yes
- # full baths 2
- # half baths 1
- # total bathrooms 3.0
- # of above grade bedrooms 4
- Has fireplace (y/n) Yes
- Subdivision 1114 - cumberland estates
- Directions 1470879
- Lot size (acres) 0.0
- Listing # X12451069
- Property sub type Single family residence
- Status Active
- Bathroom 3.1m X 2.21m
Level: 2nd - Bathroom 3.12m X 1.9m
Level: 2nd - 2nd bedroom 3.39m X 3.12m
Level: 2nd - 3rd bedroom 4.35m X 3.67m
Level: 2nd - Office 3.45m X 4.53m
Level: 2nd - 4th bedroom 4.88m X 3.45m
Level: 2nd - Den 3.02m X 4.62m
Level: Basement - Living room 5.67m X 4.72m
Level: Main - Dining room 4.71m X 4.22m
Level: Main - Other 7.15m X 9.96m
Level: Main - Laundry 2.86m X 1.95m
Level: Main - Bathroom 2.88m X 1.48m
Level: Main - Family room 5.67m X 4.72m
Level: Main - Foyer 4.5m X 4.85m
Level: Main - Kitchen 4.22m X 5.65m
Level: Main
- Listing source url Https://www.realtor.ca/real-estate/28964941/2993-wilhaven-drive-ottawa-1114-cumberland-estates
- Listing type identifier Idx

$-2,400
/ Month

