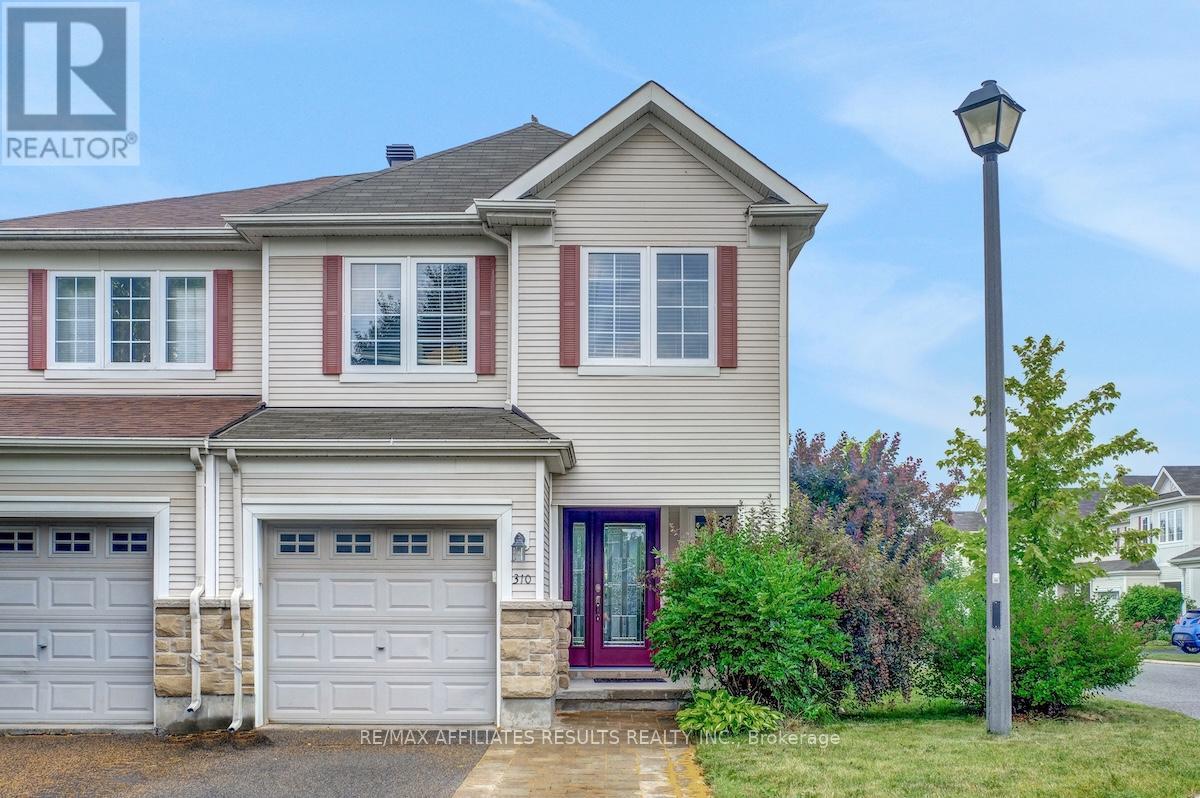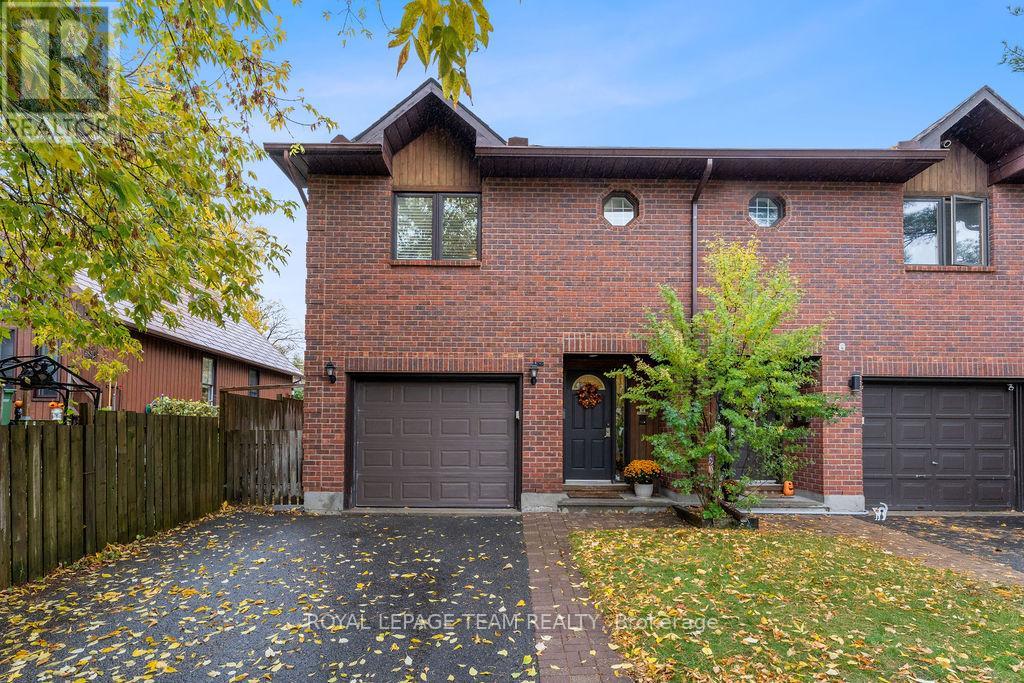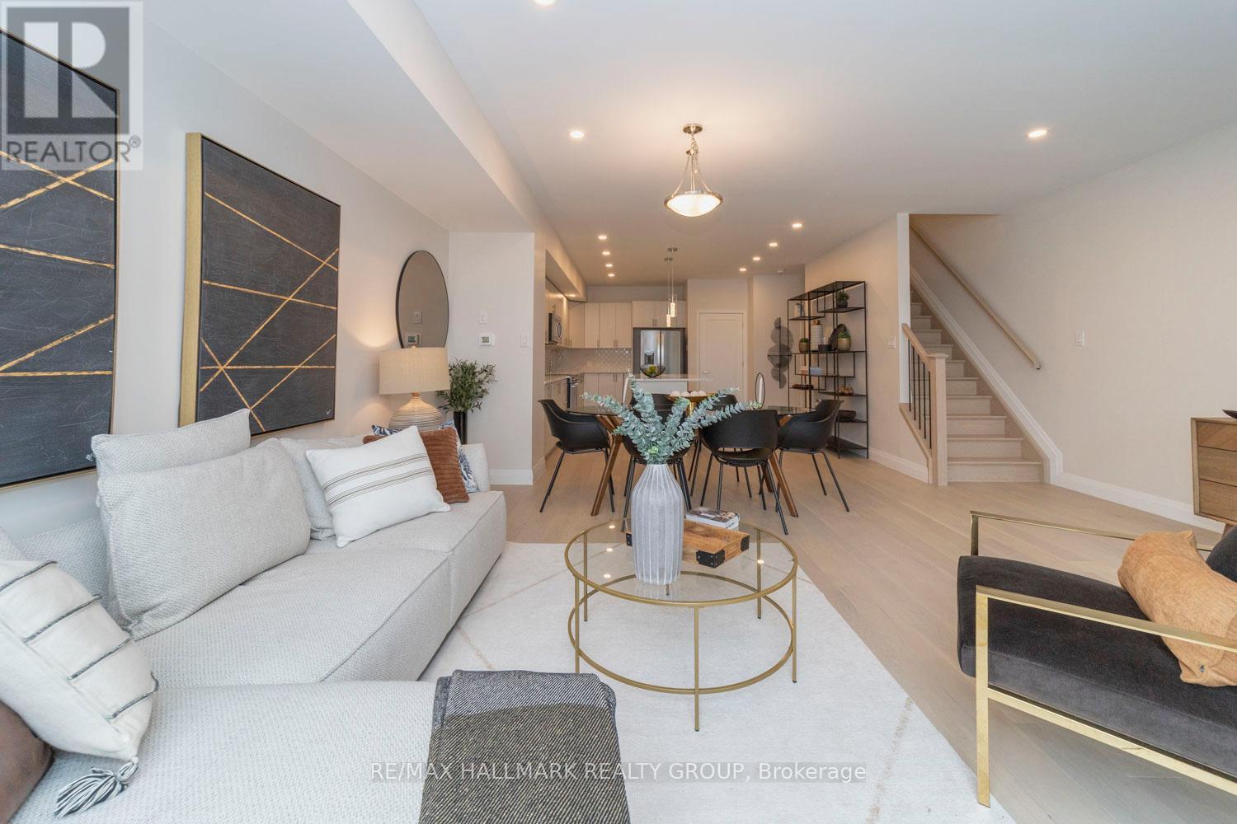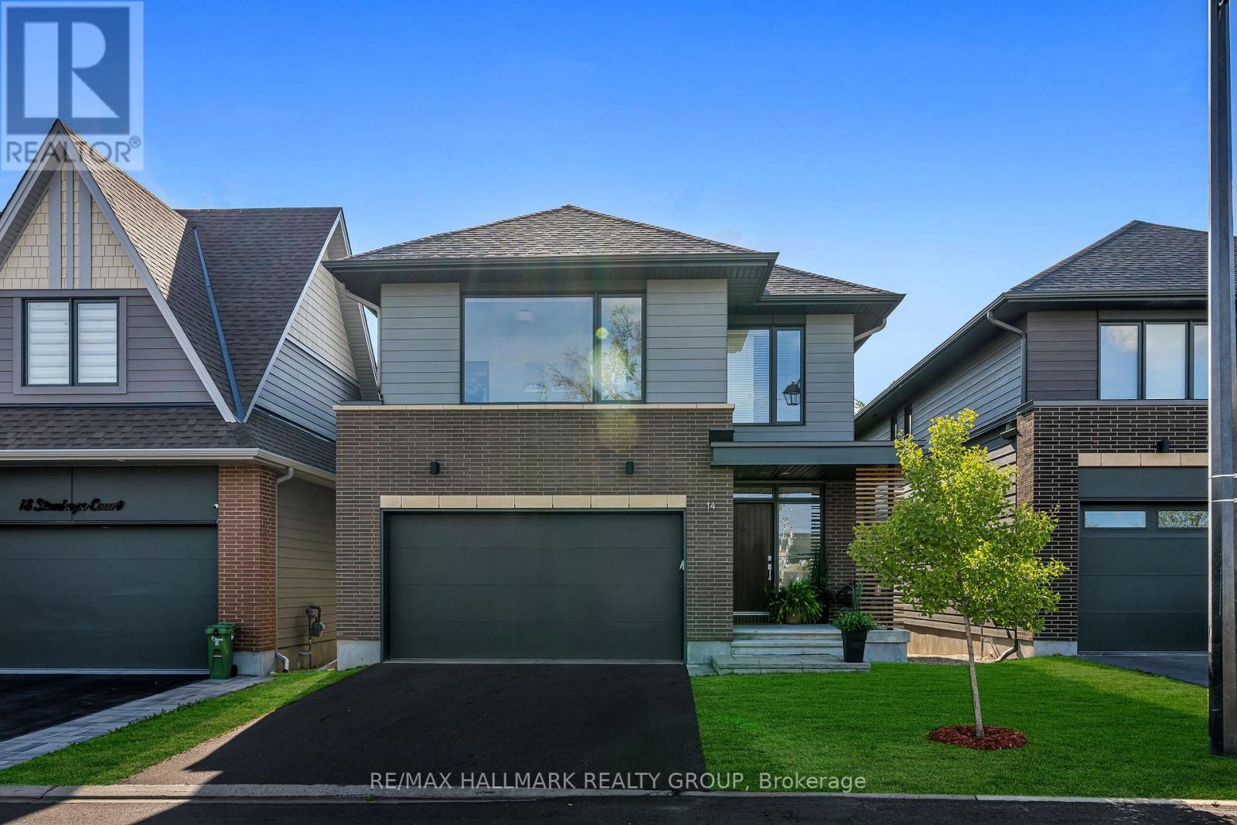- Houseful
- ON
- Ottawa
- Arlington Woods
- 3 21 Midland Cres
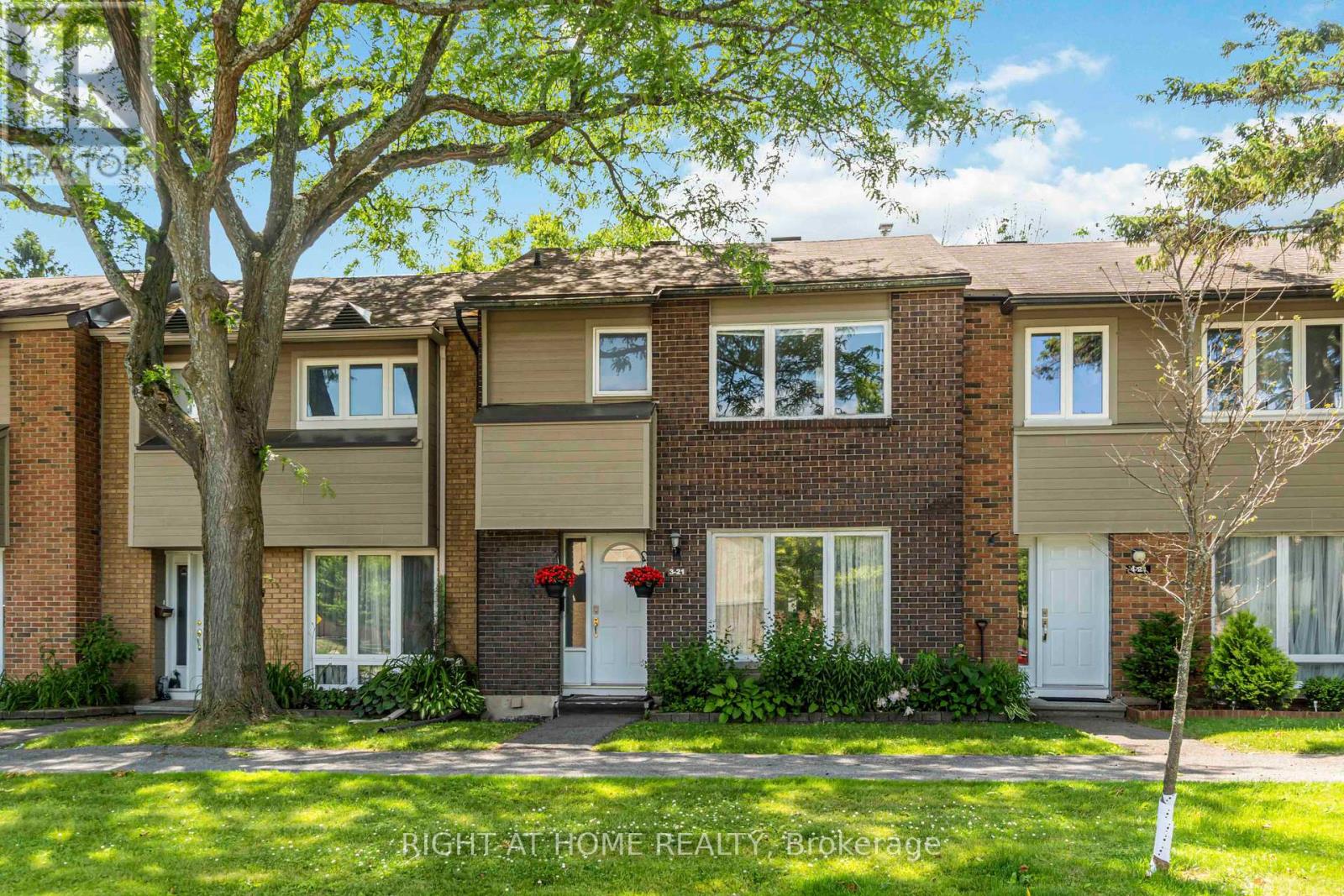
Highlights
Description
- Time on Houseful18 days
- Property typeSingle family
- Neighbourhood
- Median school Score
- Mortgage payment
Beautifully updated 3-bedroom, 2-bathroom condo townhome nestled in the heart of family-friendly Arlington Woods a vibrant community surrounded by parks, trails, and top-rated schools. This modern home offers exceptional value and space for growing families, first-time buyers, or investors. Step into a bright and spacious living and dining area. The renovated kitchen features stainless steel appliances, ample cabinet space, and a sunny breakfast area with access to your private, fully fenced backyard. Upstairs, three generously sized bedrooms and a beautifully updated full family bathroom. The fully finished lower level includes an additional bedroom and a second full bathroom. Enjoy being just a short walk to public transit, shopping, schools, and recreation. Explore nearby walking trails, a dog park, and bike paths. This move-in-ready home combines comfort, location, and lifestyle. (id:63267)
Home overview
- Cooling Central air conditioning
- Heat source Natural gas
- Heat type Forced air
- # total stories 2
- # parking spaces 1
- # full baths 2
- # total bathrooms 2.0
- # of above grade bedrooms 4
- Community features Pet restrictions
- Subdivision 7605 - arlington woods
- Lot size (acres) 0.0
- Listing # X12442608
- Property sub type Single family residence
- Status Active
- Primary bedroom 4.29m X 3.6m
Level: 2nd - 2nd bedroom 4.6m X 3.04m
Level: 2nd - 3rd bedroom 4.08m X 2.46m
Level: 2nd - 4th bedroom 3.84m X 3.4m
Level: Lower - Family room 4.54m X 3.96m
Level: Lower - Dining room 3.37m X 2.46m
Level: Main - Kitchen 5.58m X 2.15m
Level: Main - Living room 4.82m X 3.37m
Level: Main
- Listing source url Https://www.realtor.ca/real-estate/28946644/3-21-midland-crescent-ottawa-7605-arlington-woods
- Listing type identifier Idx

$-630
/ Month





