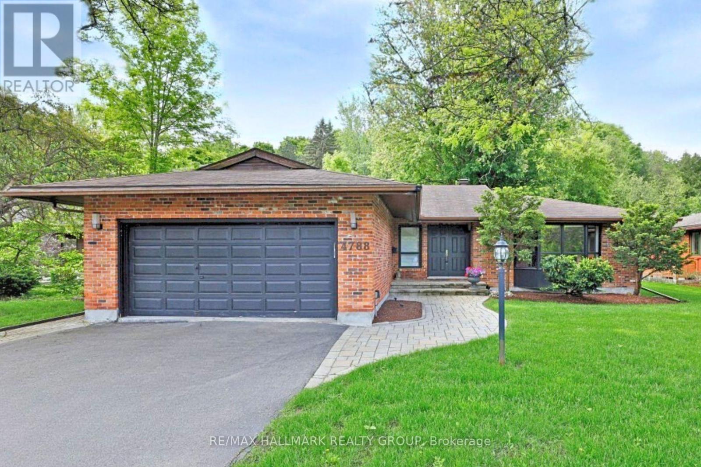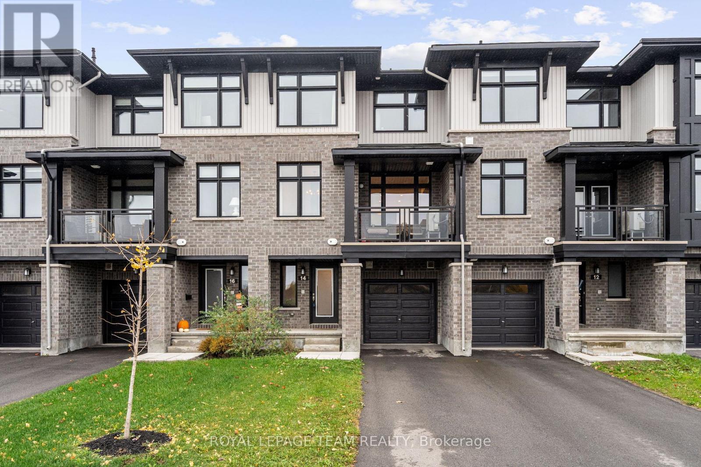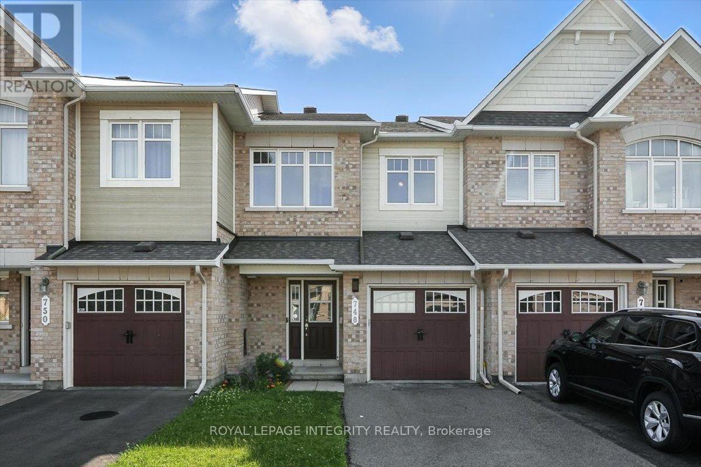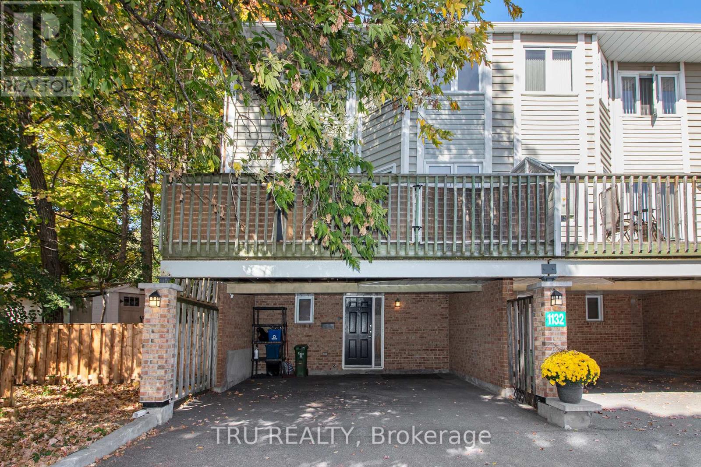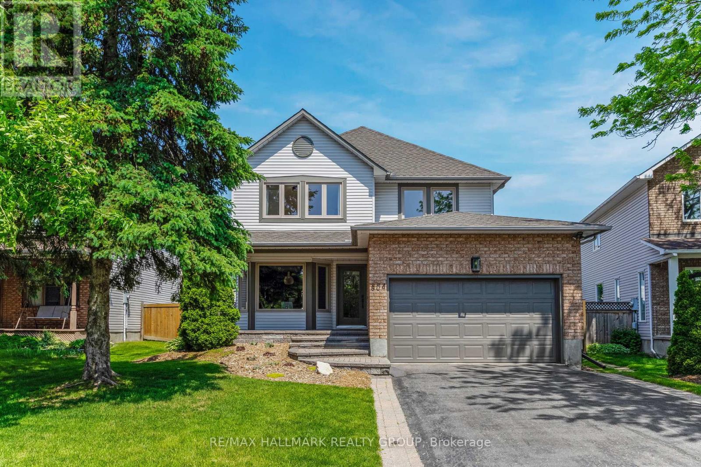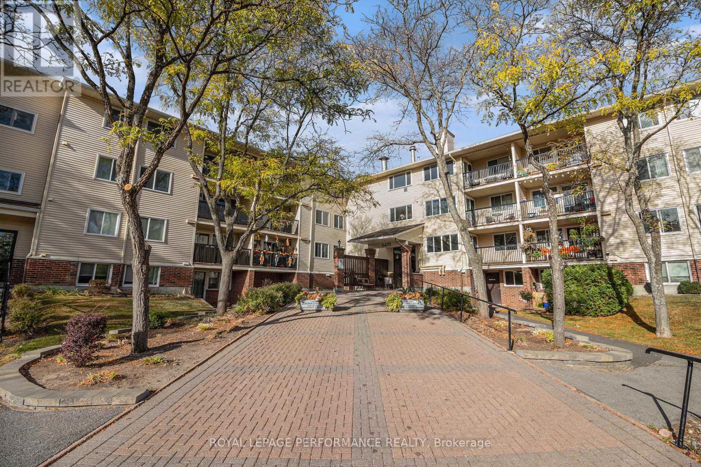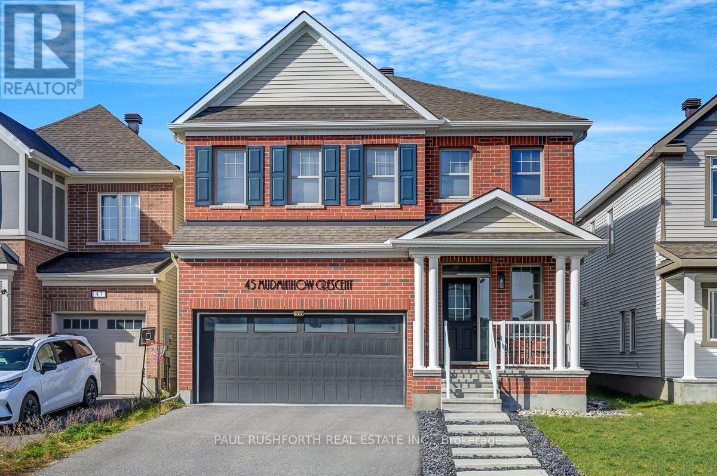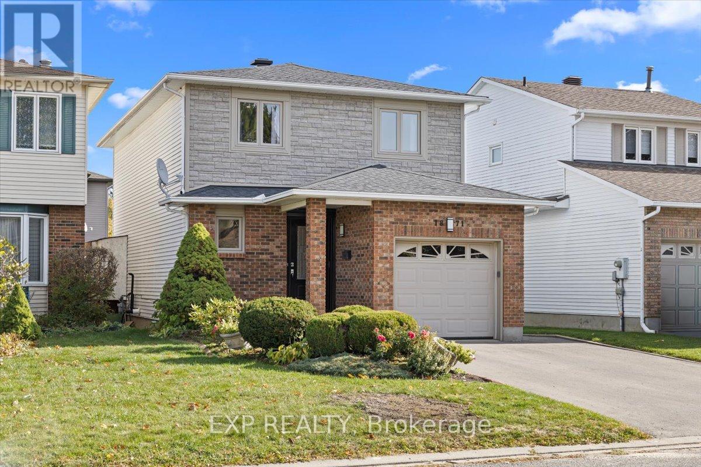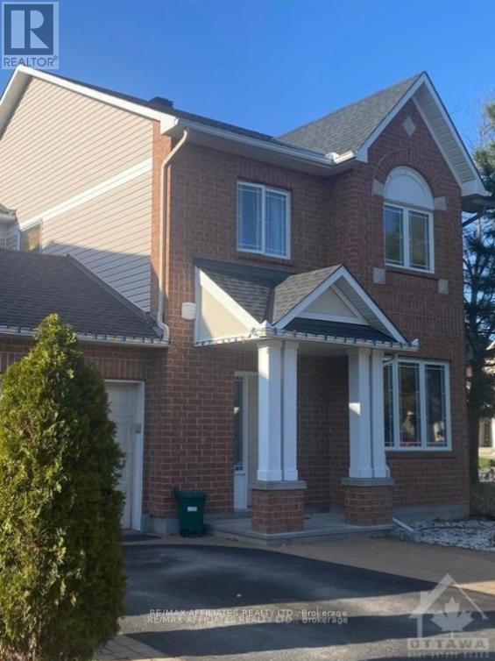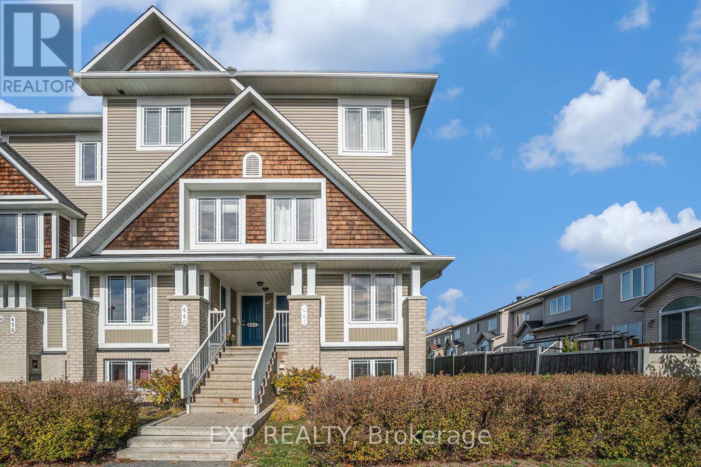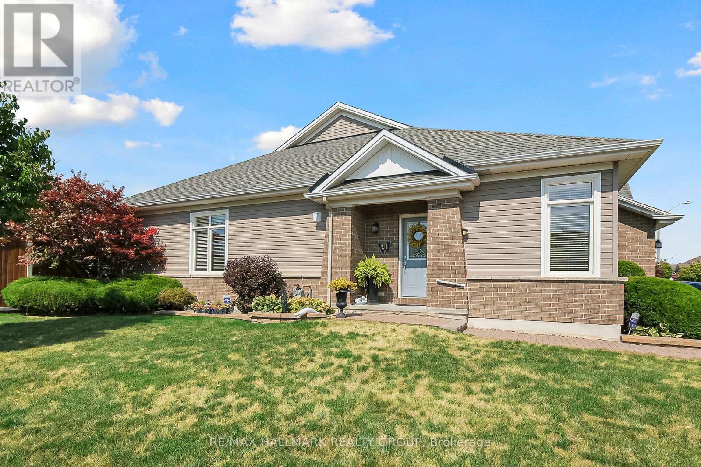- Houseful
- ON
- Ottawa
- Chapel Hill North
- 3 23 Bergeron Private
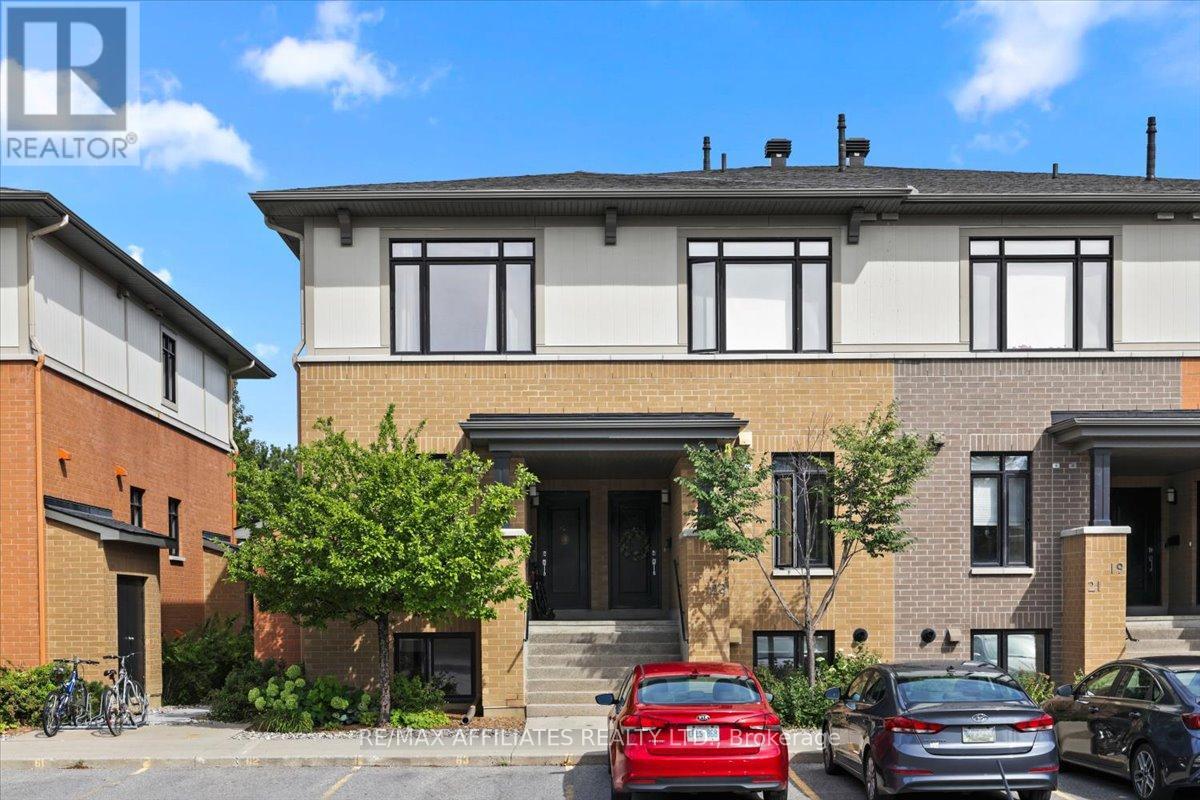
Highlights
Description
- Time on Houseful11 days
- Property typeSingle family
- Neighbourhood
- Median school Score
- Mortgage payment
Exclusive 2 Owned parking! 2 bedroom, 2.5 bathroom walk-up style condo! Open concept main floor with 10ft ceilings, elevating the home experience. Large east-to-west-facing windows allow for ample natural light. The powder room is tucked away around the main entrance. Kitchen w/ granite counter tops, a white horizontal subway tile backsplash, stainless steel appliances, ample floor-to-ceiling cabinetry, complemented by a breakfast bar and Pantry. Open great room with ample space for hosting and entertaining, as well as dining and living areas. Patio doors onto a composite rear deck with a BBQ on a Natural-Gas Hook-Up. Both spacious bedrooms feature large closets and are designed for comfortable living. In-Unit laundry. Primary bedroom w/ a 3-piece ensuite w/ oversized vanity and glass shower. 4-piece main bathroom nearing secondary bedroom. Sought-after neighbourhood of Chapel Hill North near walking trails, dog park, transit, excellent schools, groceries and more. Built by award-winning Domicile. (id:63267)
Home overview
- Cooling Central air conditioning
- Heat source Natural gas
- Heat type Forced air
- # parking spaces 2
- # full baths 2
- # half baths 1
- # total bathrooms 3.0
- # of above grade bedrooms 2
- Community features Pet restrictions
- Subdivision 2008 - chapel hill
- Directions 2194435
- Lot size (acres) 0.0
- Listing # X12456295
- Property sub type Single family residence
- Status Active
- Bedroom 3.18m X 3.15m
Level: Lower - Primary bedroom 4.04m X 3.33m
Level: Lower - Living room 4.21m X 4.25m
Level: Main - Dining room 4.21m X 3.62m
Level: Main - Kitchen 4.21m X 5.85m
Level: Main
- Listing source url Https://www.realtor.ca/real-estate/28976421/3-23-bergeron-private-ottawa-2008-chapel-hill
- Listing type identifier Idx

$-701
/ Month

