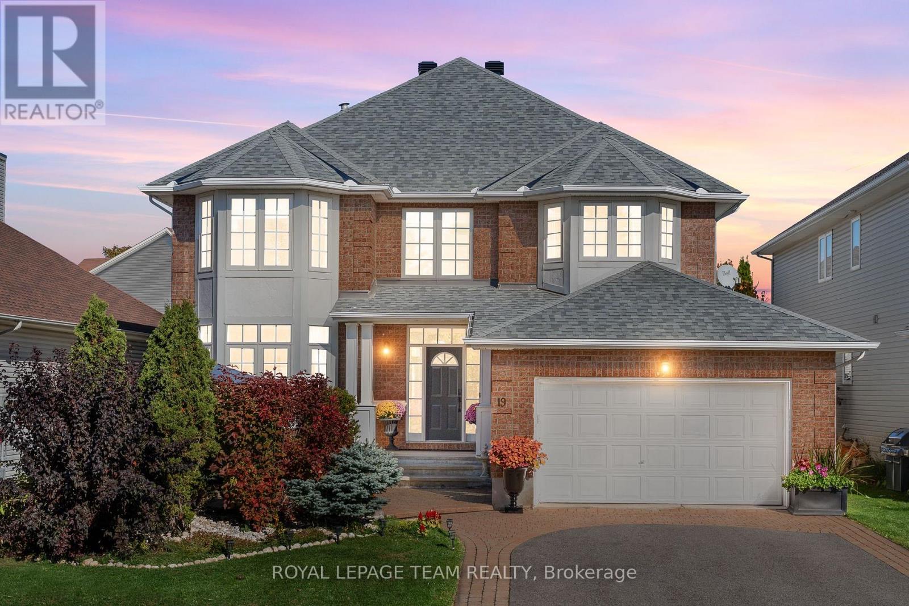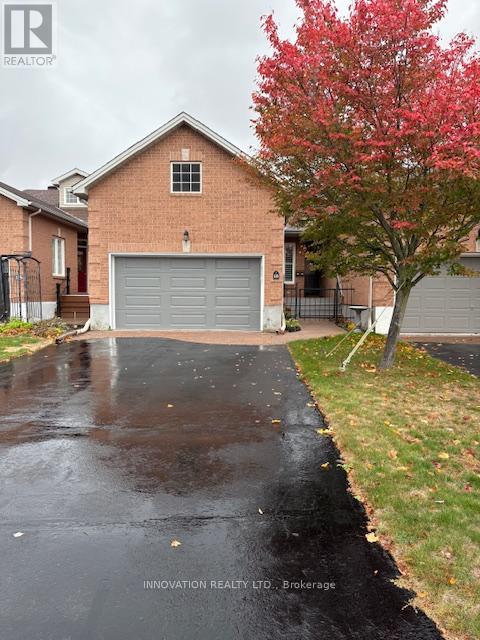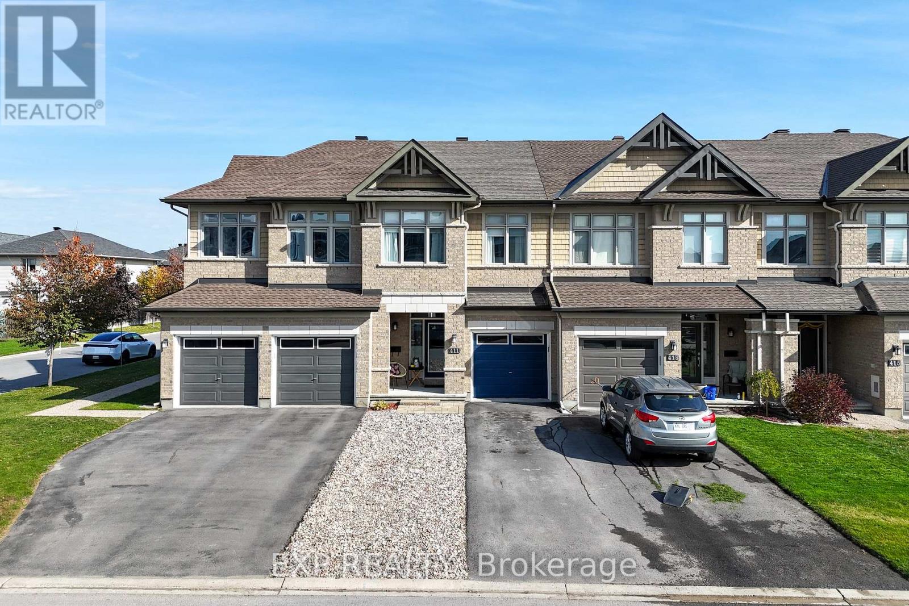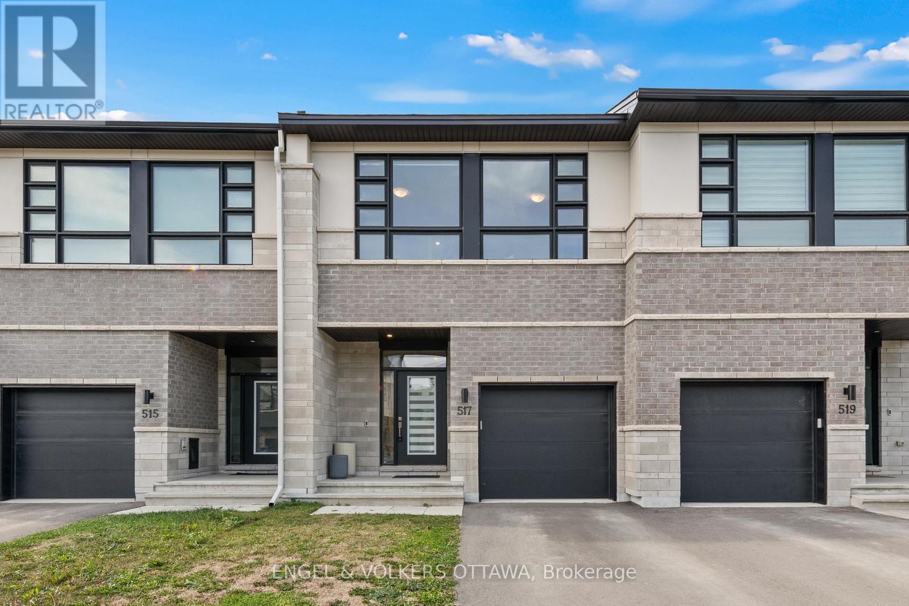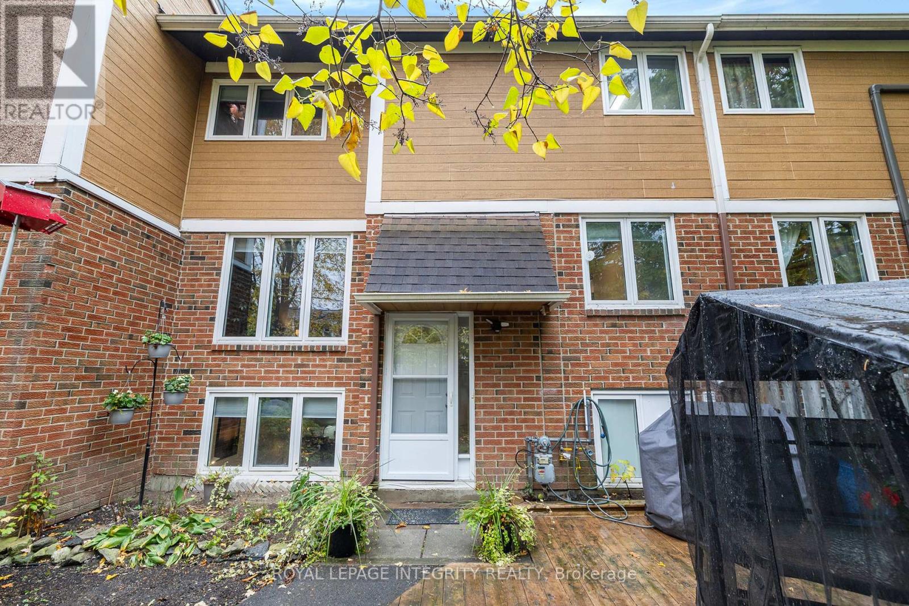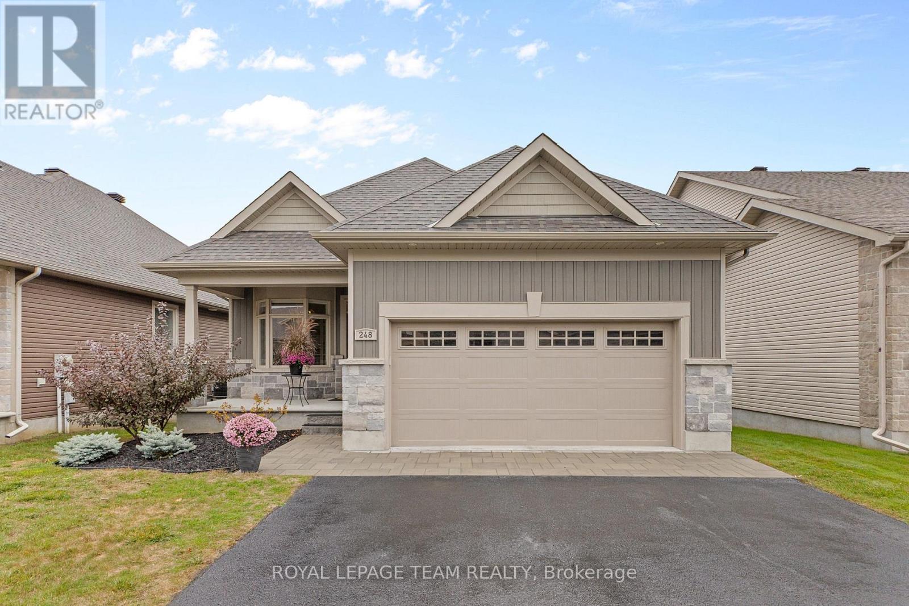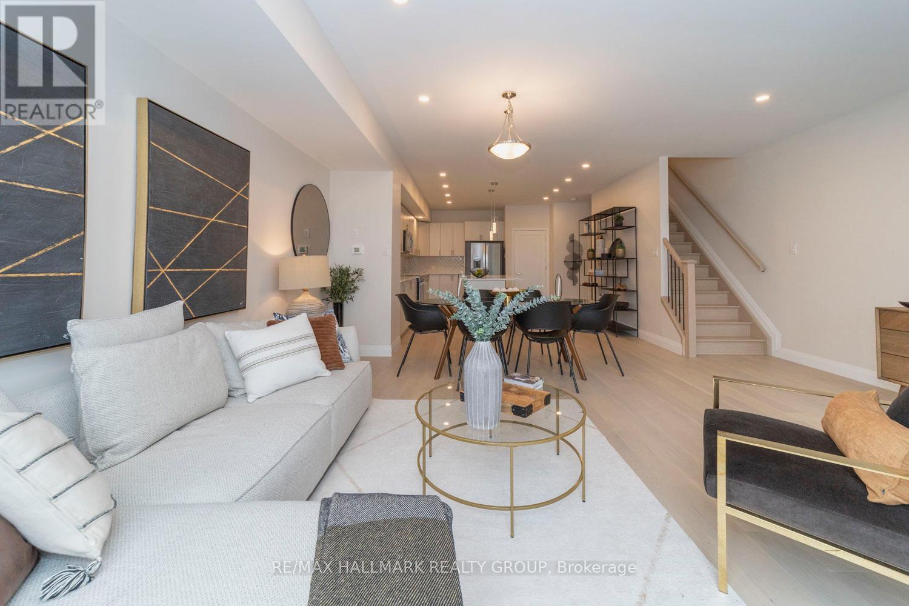- Houseful
- ON
- Ottawa
- Bridlewood
- 3 Harness Ln #d
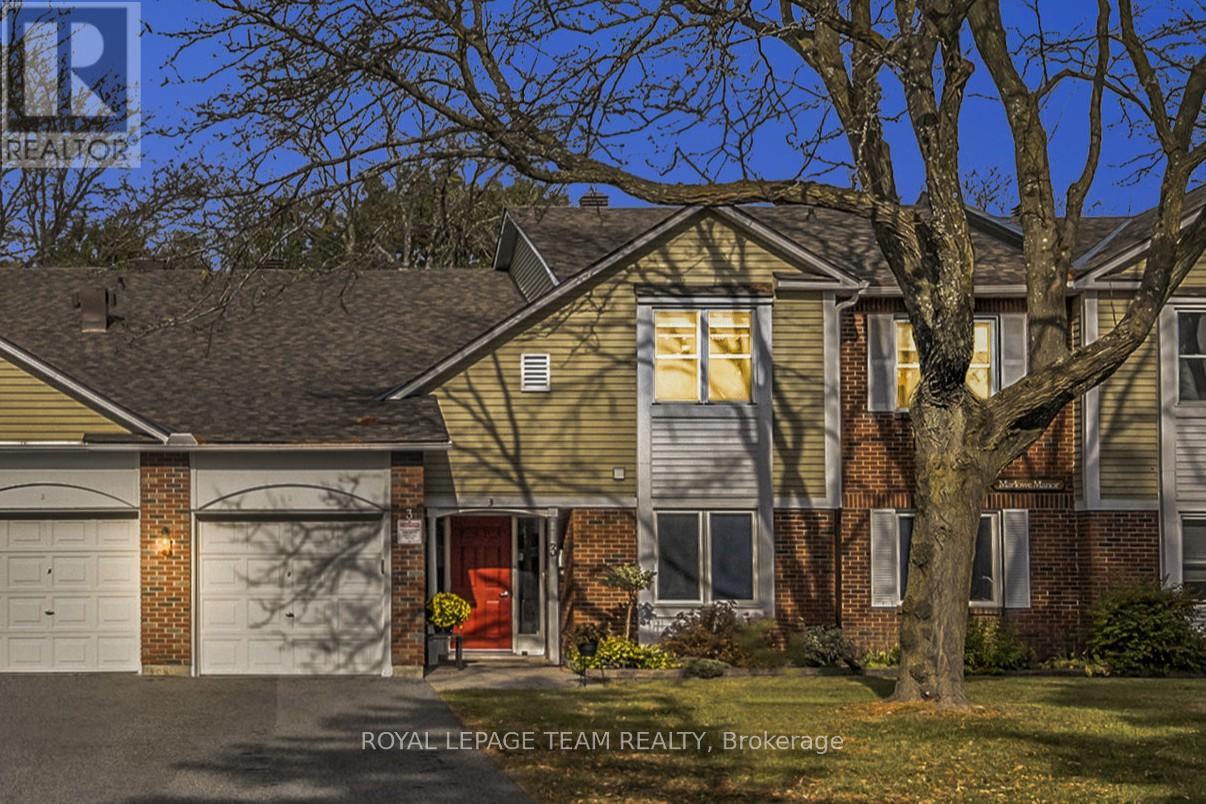
Highlights
Description
- Time on Housefulnew 5 hours
- Property typeSingle family
- Neighbourhood
- Median school Score
- Mortgage payment
Discover your perfect home in this beautifully maintained, bright, and spacious 2-bedroom, 2-bath condo at 3D Harness Lane. The open-concept design creates a warm and inviting atmosphere, ideal for relaxed living and entertaining. Enjoy your mornings on the large private deck, accessible through sliding glass doors from the kitchen, which offers lovely views of the inner courtyard and outdoor pool. The living room features a cozy gas fireplace, adding to the welcoming ambiance, while in-unit laundry and additional storage enhance daily convenience. The primary bedroom is a private retreat, complete with a walk-in closet and a full ensuite bathroom featuring a walk-in shower. The second bedroom is versatile and perfect for guests, a home office, or hobbies. An additional full main bathroom serves guests comfortably. Parking is a breeze with a garage and two driveway spaces, providing ample room for vehicles and visitors. Situated on a quiet street within a friendly neighborhood, this condo offers easy access to shopping, schools, parks, and public transit, making daily errands and commuting effortless. Whether you're a first-time buyer, downsizer, or investor, this charming, well-maintained home presents an excellent opportunity to enjoy comfortable living in a sought-after location. Don't miss the chance to make this wonderful property your new home. (id:63267)
Home overview
- Cooling Wall unit
- Heat source Electric
- Heat type Baseboard heaters
- Has pool (y/n) Yes
- # parking spaces 3
- Has garage (y/n) Yes
- # full baths 2
- # total bathrooms 2.0
- # of above grade bedrooms 2
- Has fireplace (y/n) Yes
- Community features Pet restrictions
- Subdivision 9004 - kanata - bridlewood
- Directions 2195802
- Lot desc Landscaped
- Lot size (acres) 0.0
- Listing # X12476854
- Property sub type Single family residence
- Status Active
- Primary bedroom 3.82m X 3.71m
Level: Main - Dining room 3.4m X 3.06m
Level: Main - Other 4.64m X 1.64m
Level: Main - Bathroom 2.75m X 1.79m
Level: Main - Living room 7.67m X 3.54m
Level: Main - Laundry 2.58m X 1.83m
Level: Main - 2nd bedroom 3.63m X 3.12m
Level: Main - Bathroom 3.2m X 2.13m
Level: Main - Kitchen 3.4m X 3.42m
Level: Main
- Listing source url Https://www.realtor.ca/real-estate/29021048/3d-harness-lane-ottawa-9004-kanata-bridlewood
- Listing type identifier Idx

$-498
/ Month

