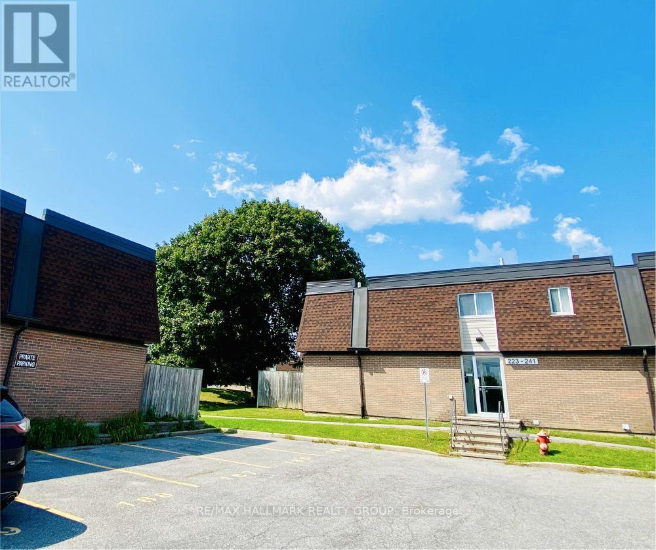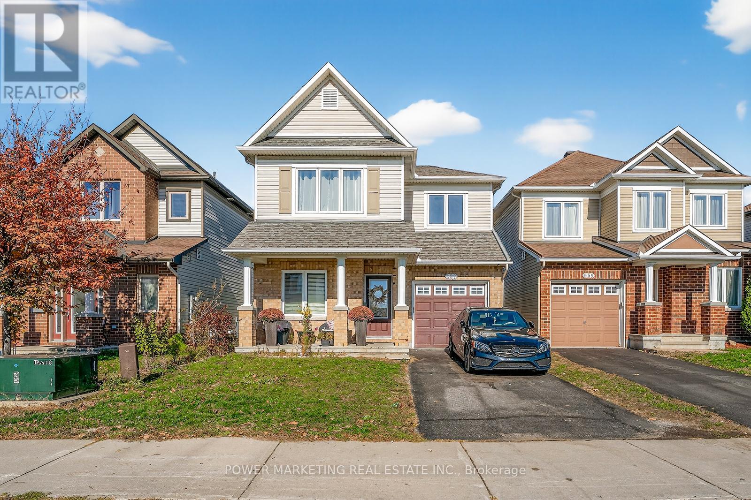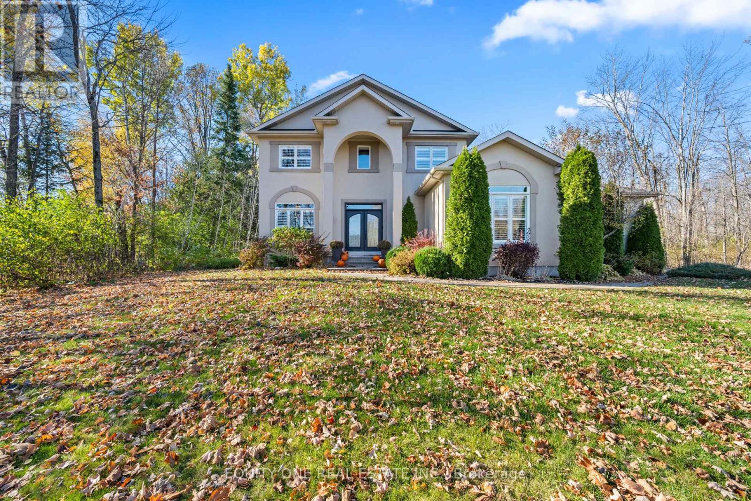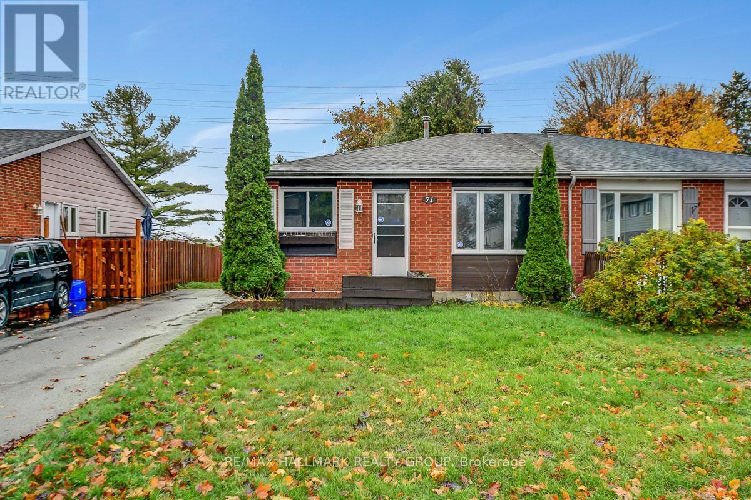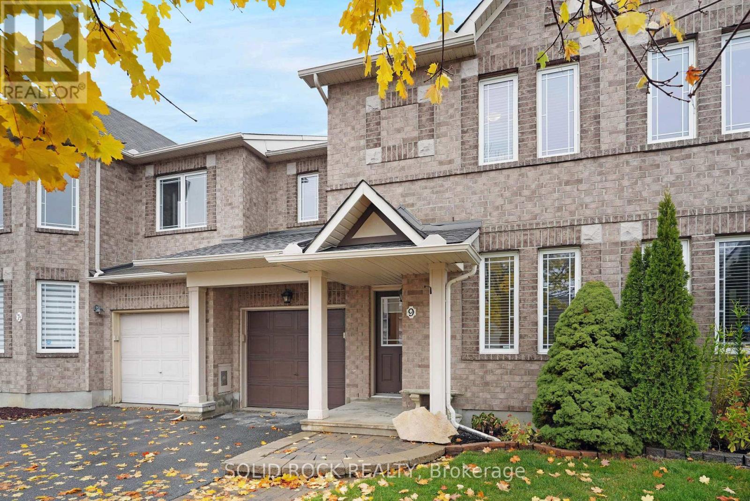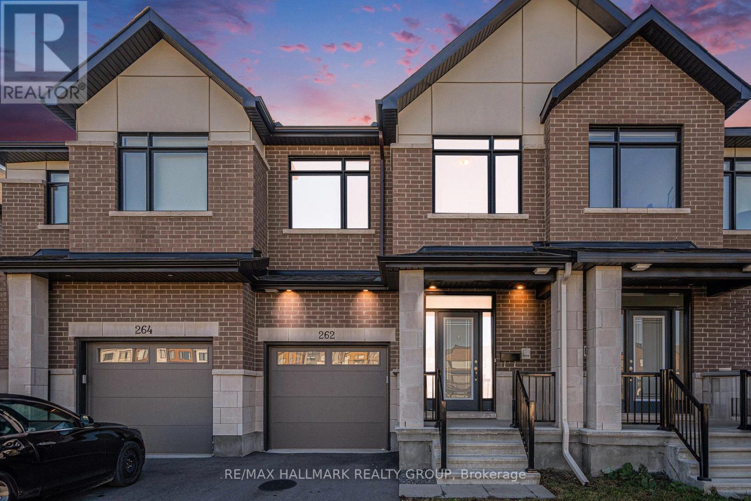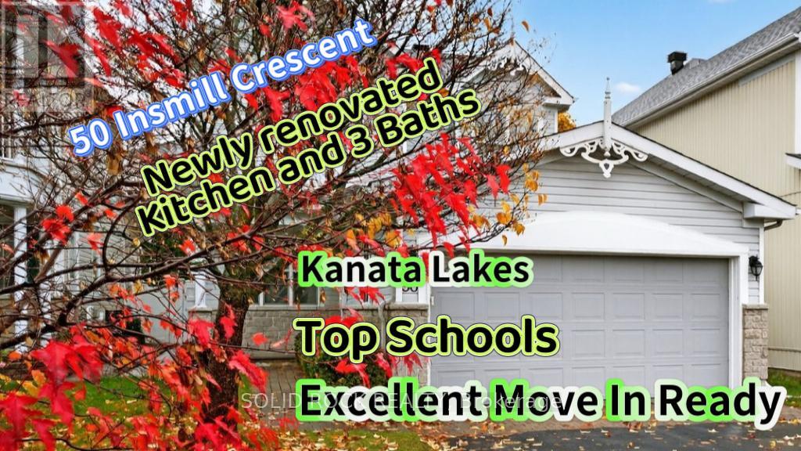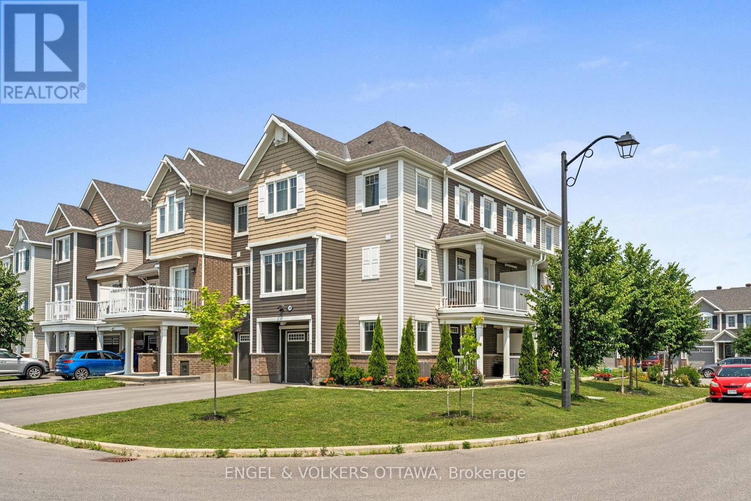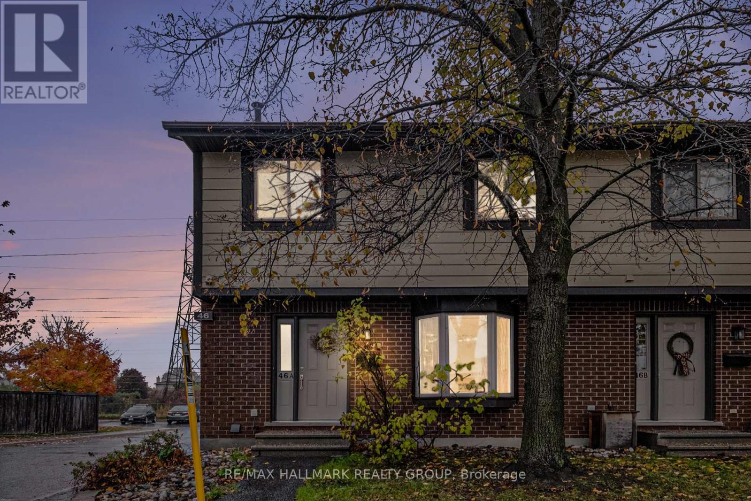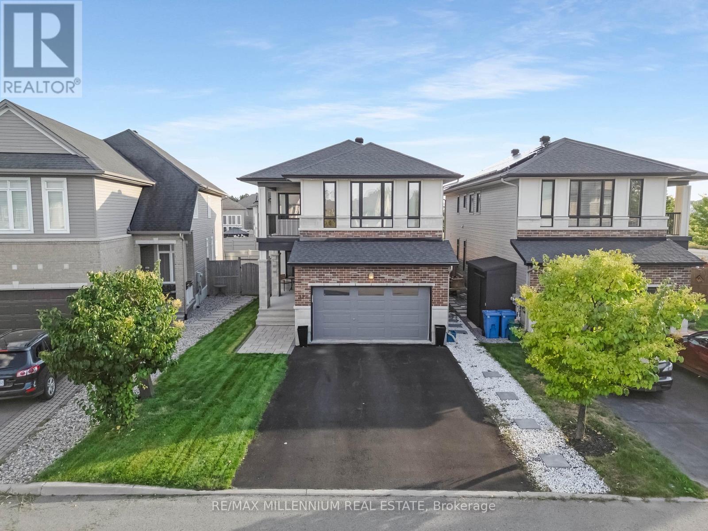- Houseful
- ON
- Ottawa
- Stittsville
- 3 Red Oaks Trl
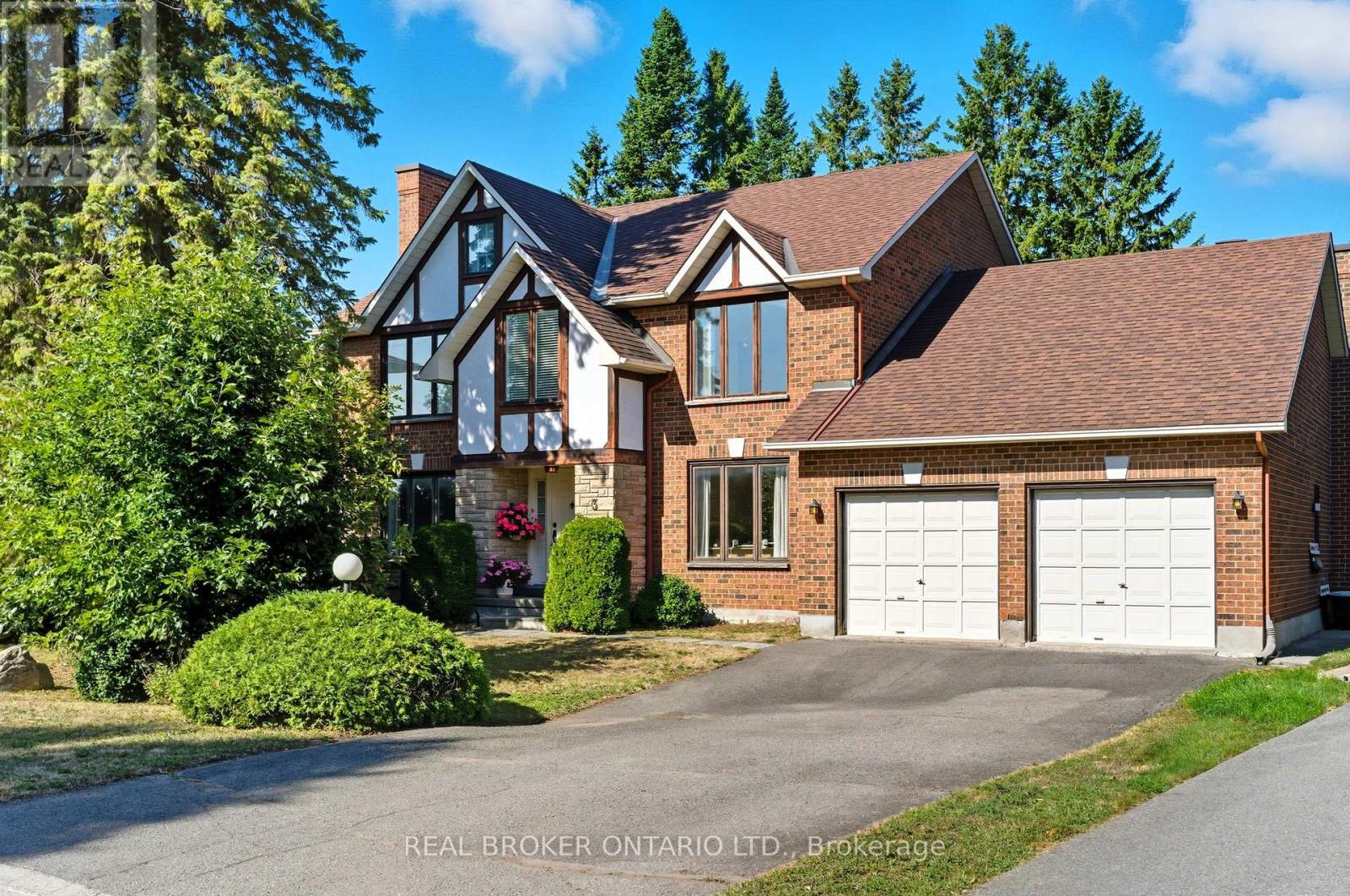
Highlights
Description
- Time on Houseful45 days
- Property typeSingle family
- Neighbourhood
- Median school Score
- Mortgage payment
They just don't make them like this anymore. This solid, all brick Holitzner built 4 bedroom home is in the highly regarded Amberwood community of Stittsville. Set on a private, fully hedged lot with a glorious inground pool, this residence offers both space and lifestyle in a neighbourhood known for its prestige, mature trees, and proximity to golf, trails, and all amenities. Inside, you'll find a bright and well cared for home with almost 3000 sq. ft. above grade. The main level features a formal living + dining room with a cozy wood fireplace, a sunken family room with a 2nd wood burning fireplace overlooking the backyard. Don't miss the main floor study and convenient laundry room. A sunroom provides the perfect spot for your morning coffee or quiet retreat after your morning dip in the pool. Upstairs boasts exceptionally generous secondary bedrooms along with a sprawling primary suite complete with walk-in closet and ensuite. The lower level is an untouched blank canvas ready for your ideal rec room, gym, or hobby space. While the finishes are largely original, the home is clean, bright, and full of potential to personalize. With it's unbeatable location, classic layout, and rare private yard, this is an opportunity to secure a true gem in one of Stittsvilles most sought after enclaves. (id:63267)
Home overview
- Cooling Central air conditioning
- Heat source Natural gas
- Heat type Forced air
- Has pool (y/n) Yes
- Sewer/ septic Sanitary sewer
- # total stories 2
- # parking spaces 6
- Has garage (y/n) Yes
- # full baths 2
- # half baths 1
- # total bathrooms 3.0
- # of above grade bedrooms 4
- Has fireplace (y/n) Yes
- Subdivision 8202 - stittsville (central)
- Directions 1868265
- Lot size (acres) 0.0
- Listing # X12409511
- Property sub type Single family residence
- Status Active
- 4th bedroom 3.26m X 3.23m
Level: 2nd - Bathroom 3.25m X 2.85m
Level: 2nd - 2nd bedroom 4.45m X 3.77m
Level: 2nd - 3rd bedroom 4.49m X 3.77m
Level: 2nd - Bathroom 3.79m X 3.75m
Level: 2nd - Primary bedroom 5.8m X 3.77m
Level: 2nd - Foyer 5.74m X 2.9m
Level: Main - Living room 5.66m X 3.67m
Level: Main - Eating area 5.35m X 3.87m
Level: Main - Laundry 2.29m X 2.11m
Level: Main - Dining room 3.8m X 3.63m
Level: Main - Family room 5.96m X 3.8m
Level: Main - Office 3.72m X 3.33m
Level: Main - Bathroom 1.57m X 1.51m
Level: Main - Kitchen 4.73m X 3.07m
Level: Main
- Listing source url Https://www.realtor.ca/real-estate/28875252/3-red-oaks-trail-ottawa-8202-stittsville-central
- Listing type identifier Idx

$-2,560
/ Month

