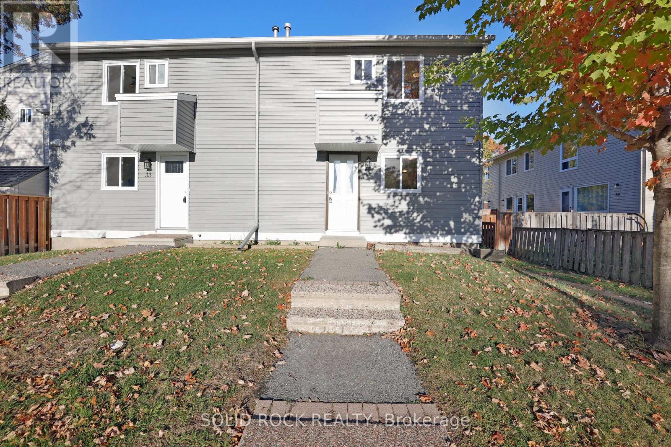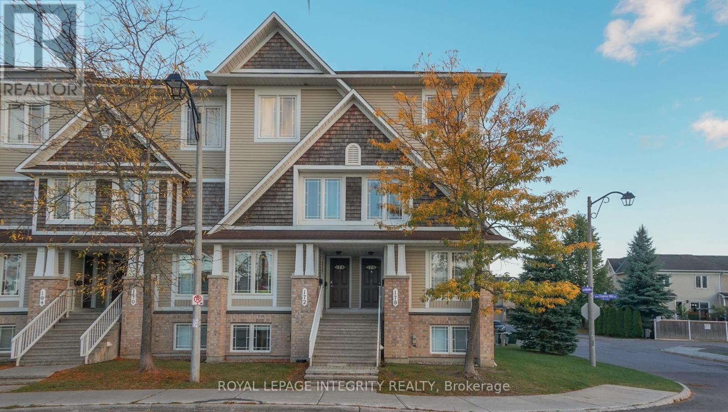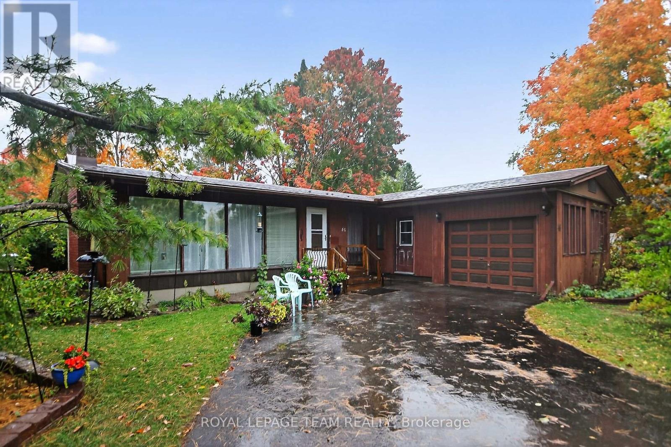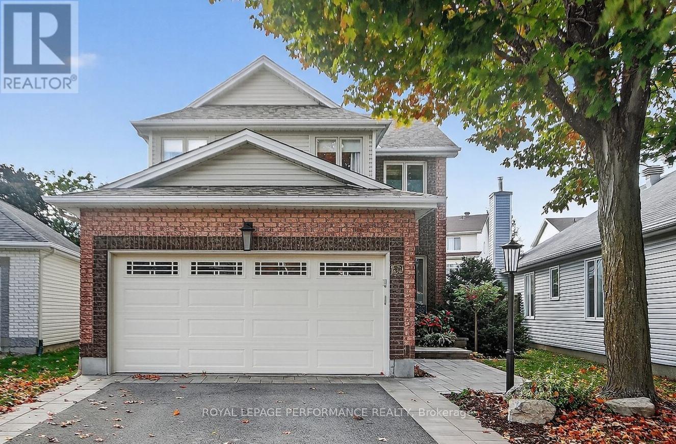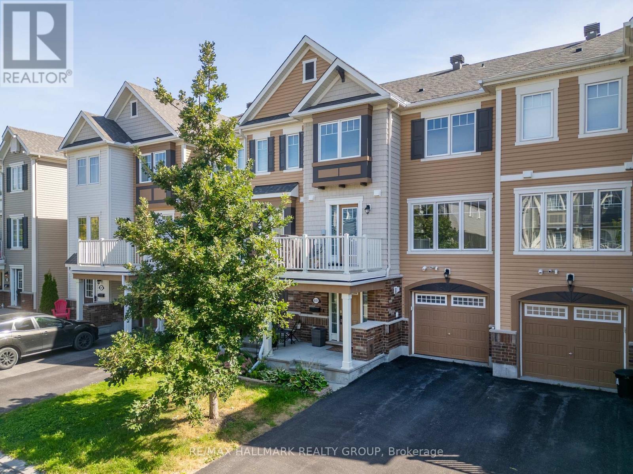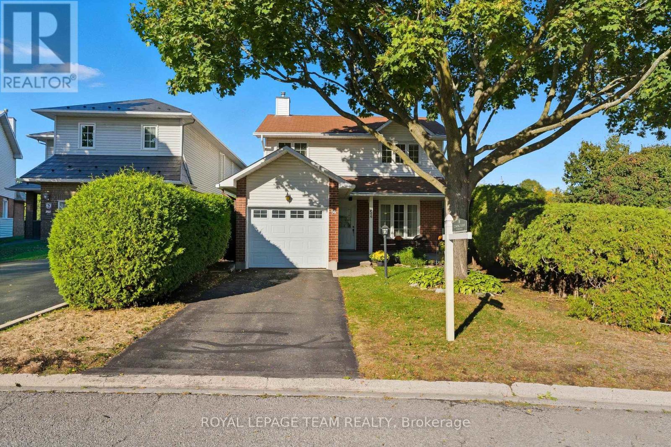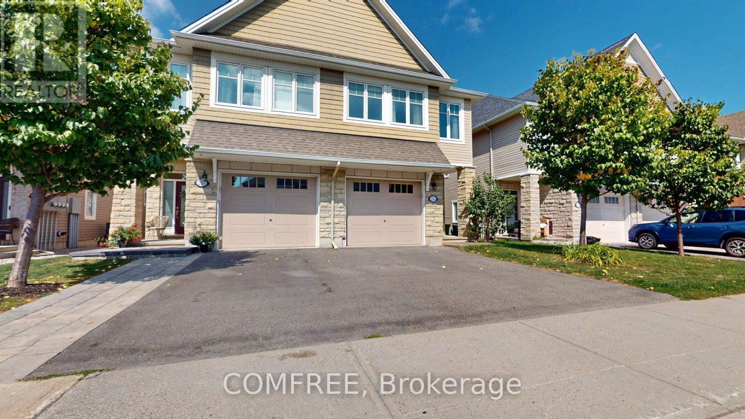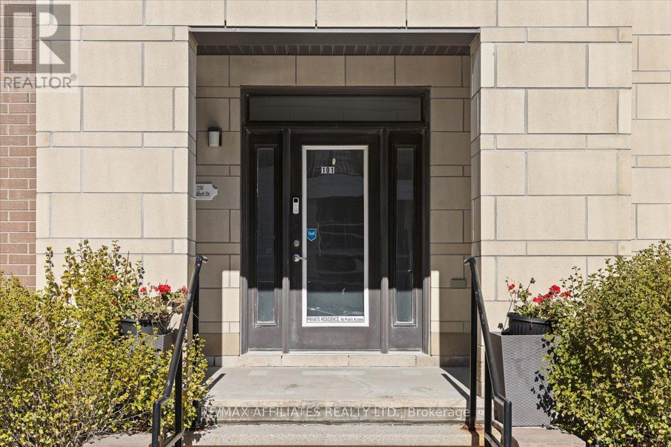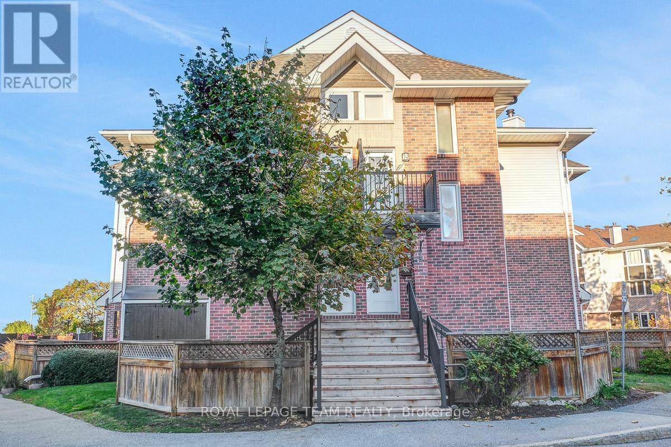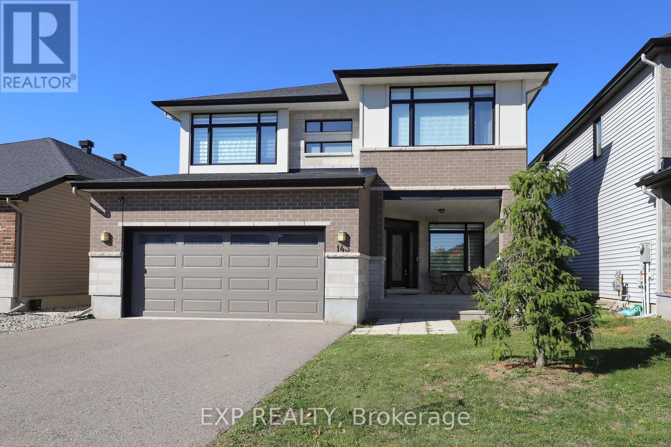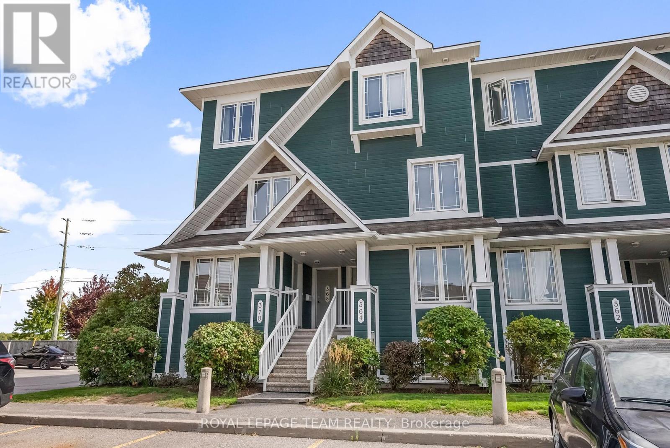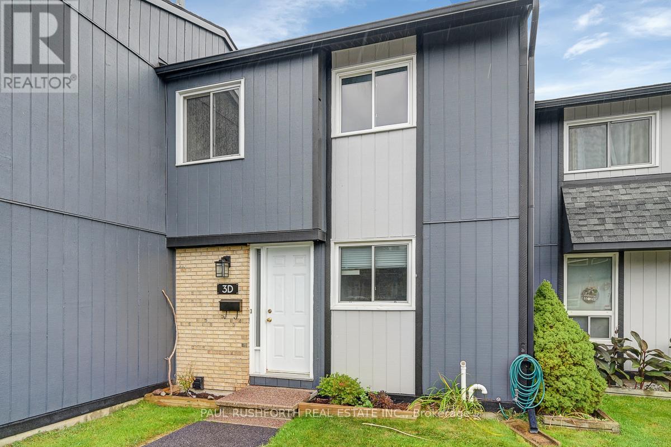
Highlights
Description
- Time on Housefulnew 6 hours
- Property typeSingle family
- Neighbourhood
- Median school Score
- Mortgage payment
PRIME LOCATION safely tucked away in a mature neighbourhood. 3 BEDROOM condo townhome in an excellent central location with close proximity to transit and all amenity rich BARRHAVEN. Featuring 3 BEDROOMS and full bathroom on second floor and fully finished basement which could be used as a 4th BEDROOM or family room or home office, this beauty is sure to please. MOVE IN READY. Sprawling open concept design of the kitchen, dining & living room is fantastic for hosting or daily living for your family. Wood burning fireplace in the sunken family room. RENOVATED KITCHEN featuring QUARTZ COUNTERS. Hardwood floors throughout, no carpet! 1 parking spot (#114) included. In unit laundry (basement). Safe, clean, quiet and! WONDERFUL and PRIVATE BACKYARD for outdoor enjoyment. QUICK CLOSING AVAILABLE. Close to Parks, Algonquin College, QC Hospital, Ikea, Bayshore, LRT, shopping & easy access to the 417. JUST MOVE IN & ENJOY. MUST SEE. Condo Fee ($460) Includes Building Insurance, Caretaker, Water, Management. (id:63267)
Home overview
- Heat source Natural gas
- Heat type Forced air
- # total stories 2
- # parking spaces 1
- # full baths 1
- # half baths 1
- # total bathrooms 2.0
- # of above grade bedrooms 3
- Has fireplace (y/n) Yes
- Community features Pet restrictions
- Subdivision 7701 - barrhaven - pheasant run
- Directions 1404285
- Lot desc Landscaped
- Lot size (acres) 0.0
- Listing # X12456354
- Property sub type Single family residence
- Status Active
- 2nd bedroom 2.36m X 3.87m
Level: 2nd - Bathroom 2.34m X 2.34m
Level: 2nd - 3rd bedroom 2.81m X 2.58m
Level: 2nd - Primary bedroom 4.55m X 3.37m
Level: 2nd - Recreational room / games room 4.92m X 3.12m
Level: Basement - Other 5.23m X 5.23m
Level: Basement - Kitchen 2.56m X 3.39m
Level: Main - Living room 5.24m X 3.33m
Level: Main - Bathroom 1.22m X 2.7m
Level: Main - Dining room 3.38m X 2.57m
Level: Main
- Listing source url Https://www.realtor.ca/real-estate/28976423/3d-spring-grove-lane-ottawa-7701-barrhaven-pheasant-run
- Listing type identifier Idx

$-572
/ Month

