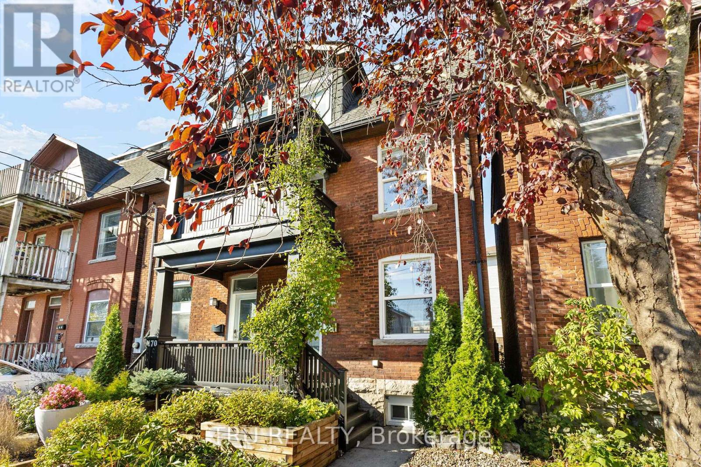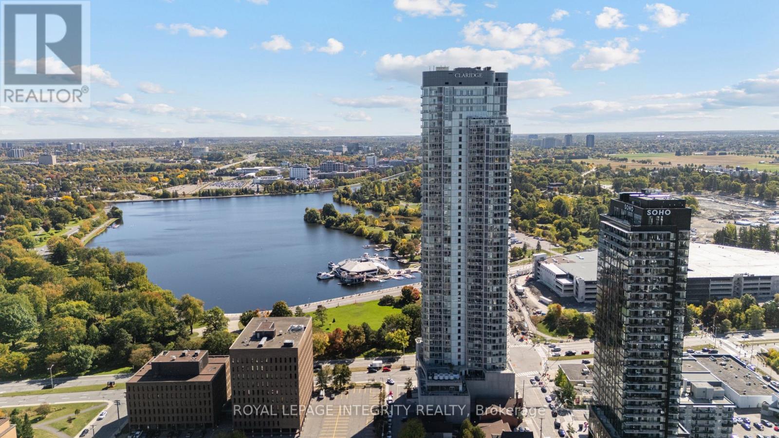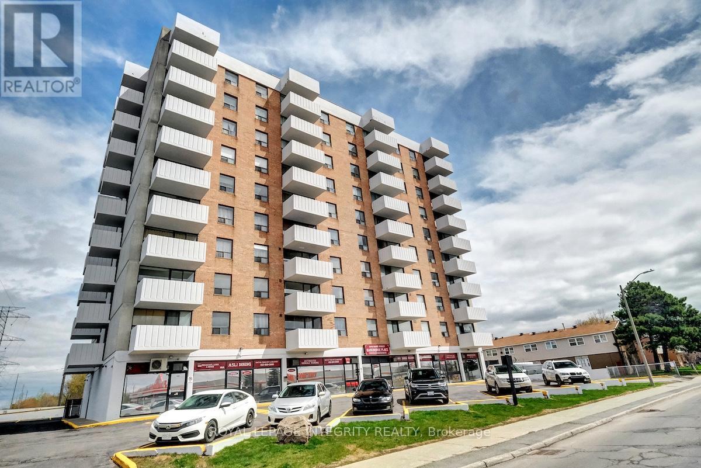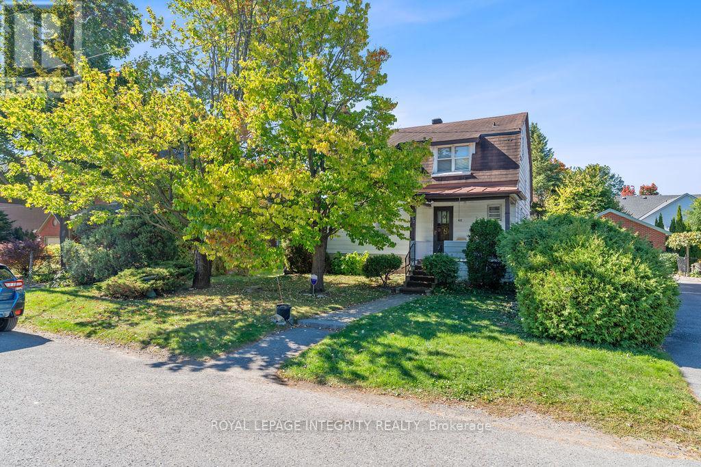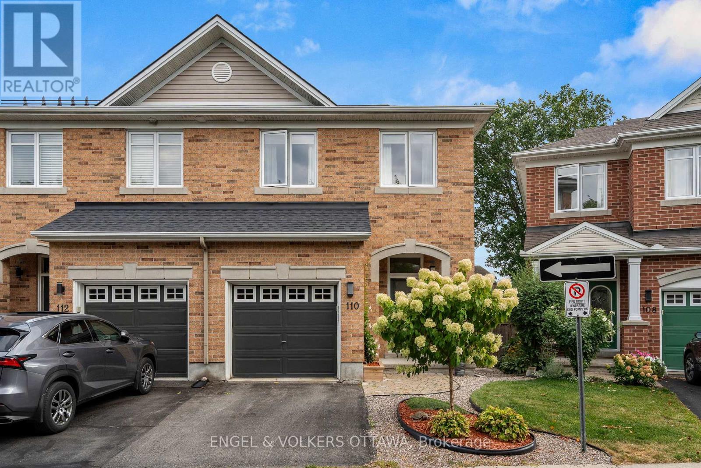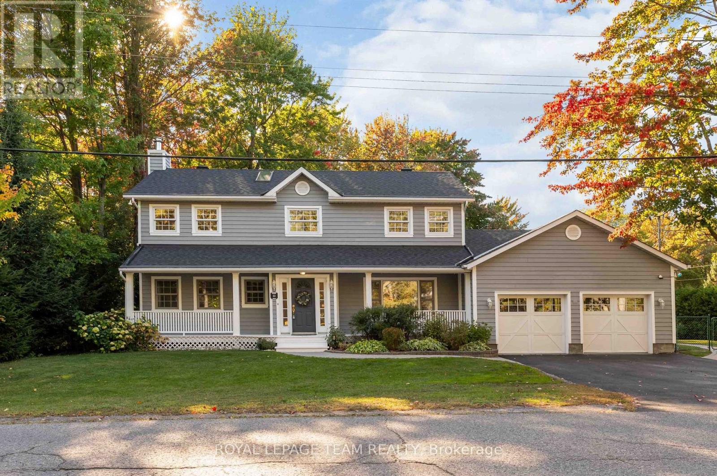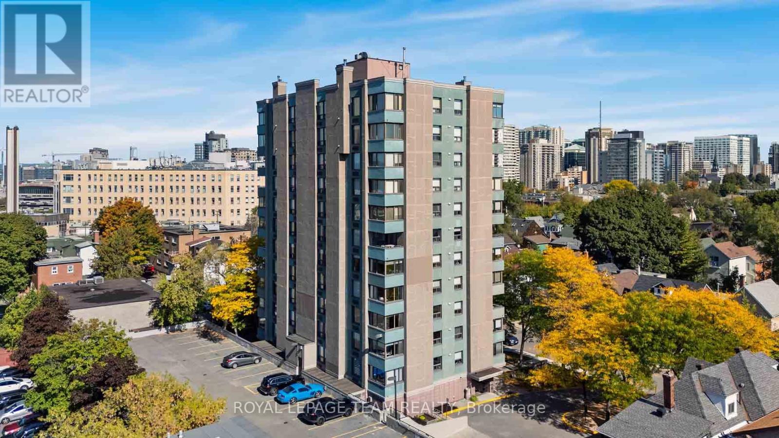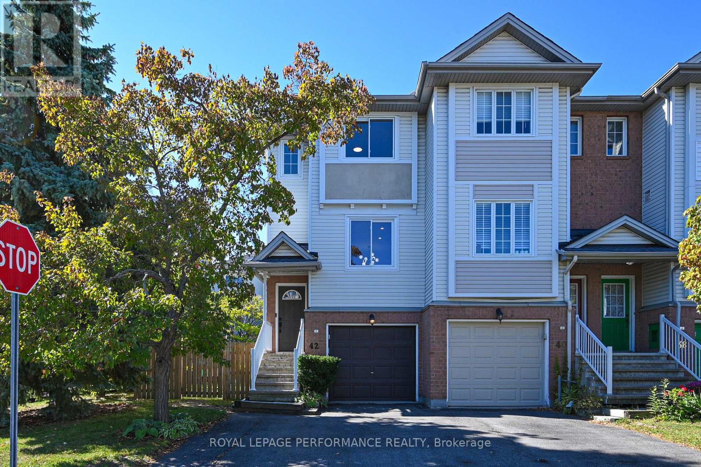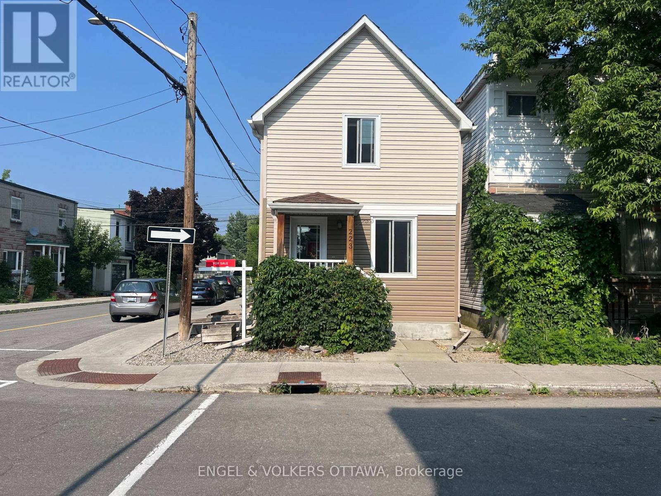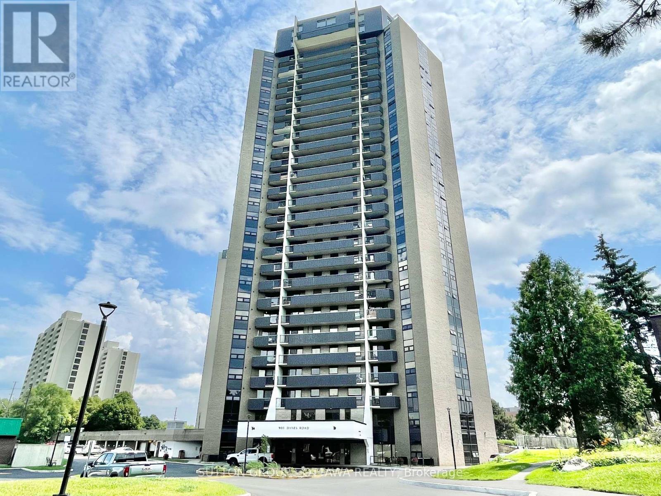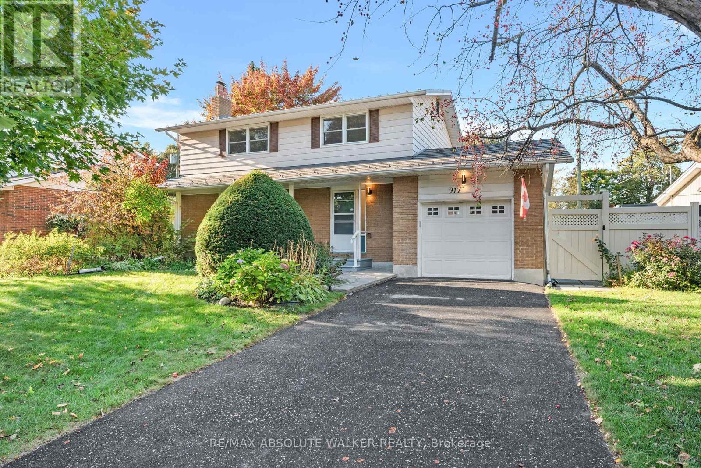- Houseful
- ON
- Ottawa
- Fisher Heights
- 3 Sutton Pl
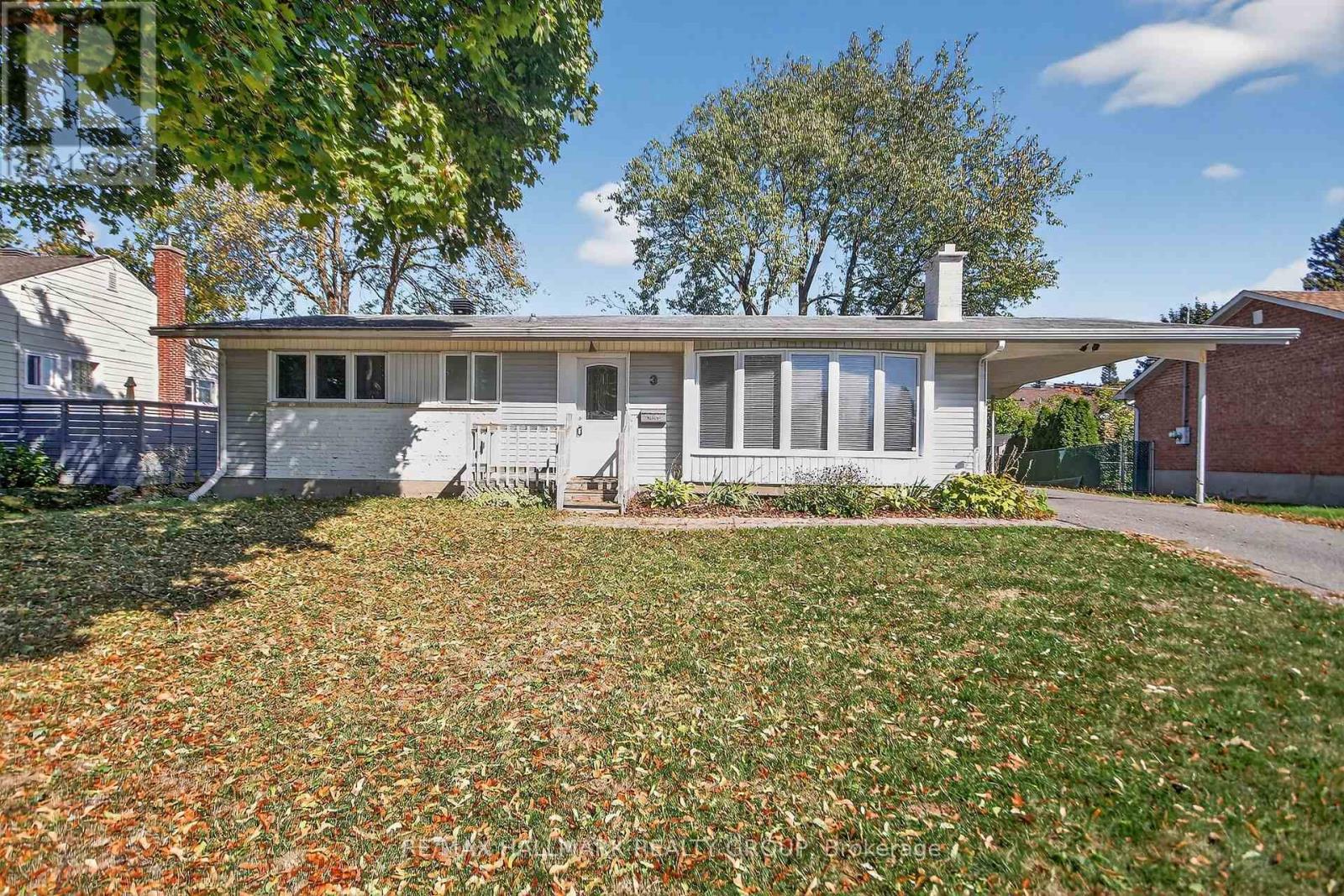
Highlights
Description
- Time on Housefulnew 21 hours
- Property typeSingle family
- StyleBungalow
- Neighbourhood
- Median school Score
- Mortgage payment
Lovely original 3 bedroom 1.5 bathroom bungalow in popular neighbourhood of Fisher Heights, known for its parklike setting + mature landscaped lots. Situated on a gorgeous 75 x 100 ft lot steps to Fisher Heights Park + Community Centre, and close to schools (notably Algonquin College), Villa Marconi, public transit and shopping amenities. Main Level features beautiful strip hardwood flooring throughout, original kitchen with functional breakfast area, "L" shaped Living/Dining Room Area accented by brick wood burning fireplace + large Bay Window. Main Level also features 3 spacious bedrooms + 4 Pce Main Bathroom. Primary Bedroom features plenty of closet space + 2 pce Ensuite Bathroom. Unfinished Lower Level is high and dry and features Laundry Area + tons of Storage. Single Carport + huge Front + Back Yards. Roof replaced (2013), Furnace replaced (2014), Front + Basement Windows replaced (2020). This home is a Blank Canvass and offers a Buyer the opportunity to realize the property's full potential! Incredible investment potential + prime location represent excellent value! (id:63267)
Home overview
- Cooling Central air conditioning
- Heat source Natural gas
- Heat type Forced air
- Sewer/ septic Sanitary sewer
- # total stories 1
- # parking spaces 5
- Has garage (y/n) Yes
- # full baths 1
- # half baths 1
- # total bathrooms 2.0
- # of above grade bedrooms 3
- Has fireplace (y/n) Yes
- Subdivision 7201 - city view/skyline/fisher heights/parkwood hills
- Directions 1669315
- Lot size (acres) 0.0
- Listing # X12439659
- Property sub type Single family residence
- Status Active
- Laundry 3m X 2m
Level: Lower - Dining room 3.35m X 2.87m
Level: Main - Living room 5.48m X 3.78m
Level: Main - 3rd bedroom 3.04m X 2.46m
Level: Main - Primary bedroom 3.88m X 3.35m
Level: Main - 2nd bedroom 3.04m X 3.04m
Level: Main - Kitchen 4.06m X 2.46m
Level: Main
- Listing source url Https://www.realtor.ca/real-estate/28940176/3-sutton-place-ottawa-7201-city-viewskylinefisher-heightsparkwood-hills
- Listing type identifier Idx

$-1,680
/ Month

