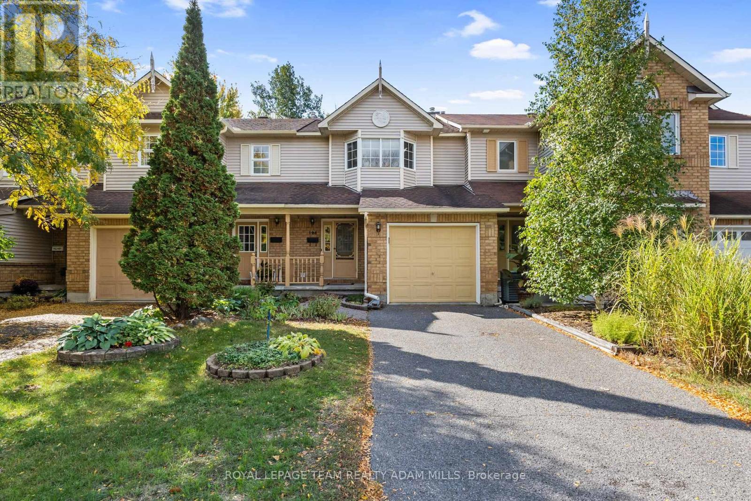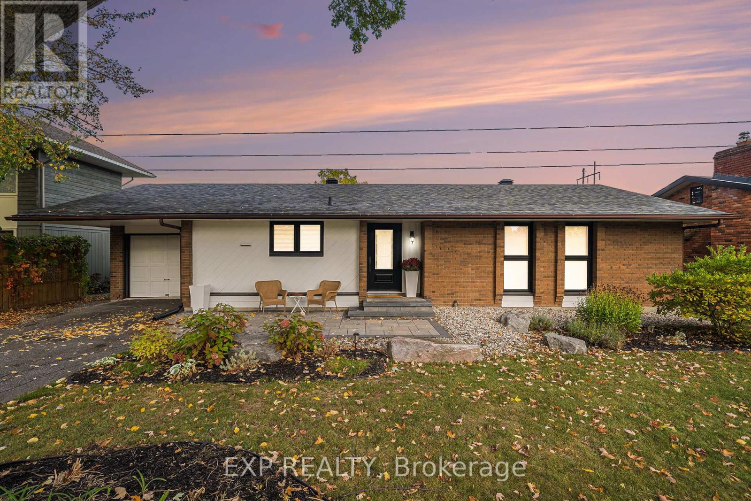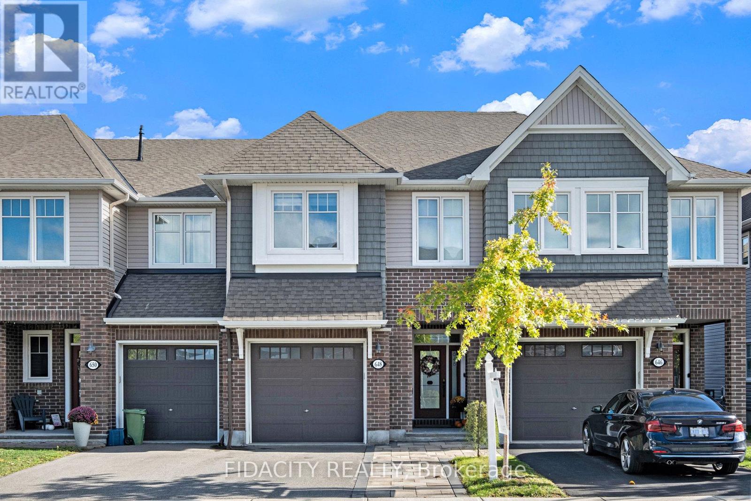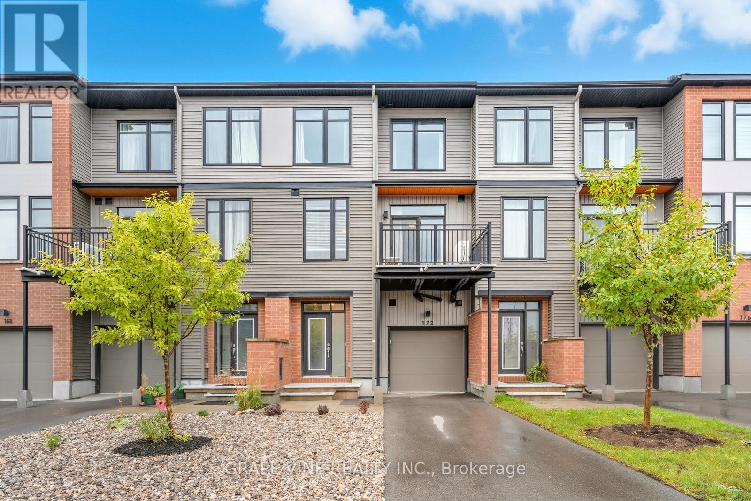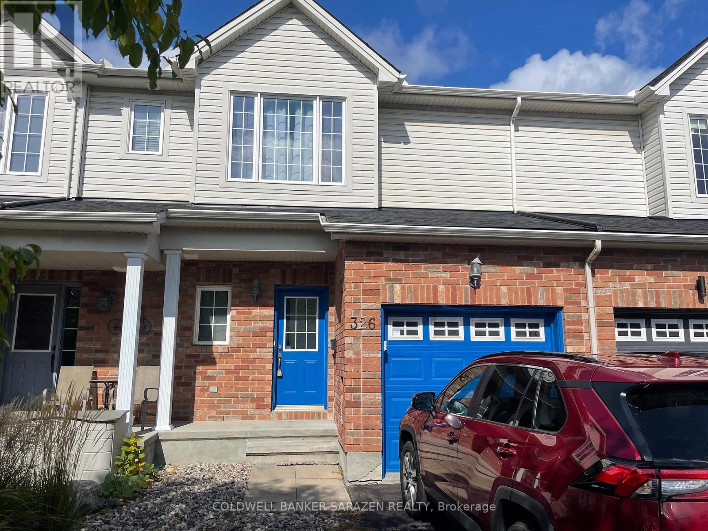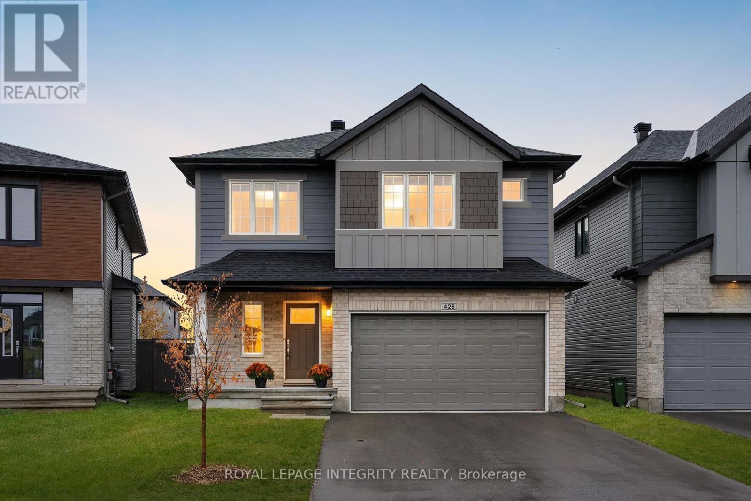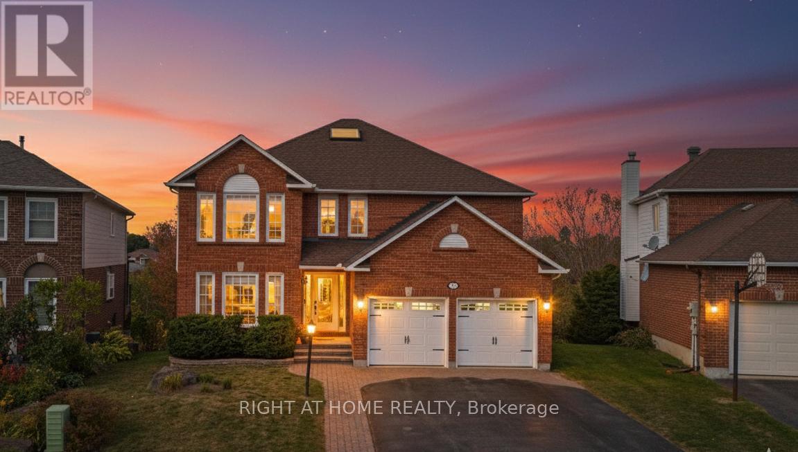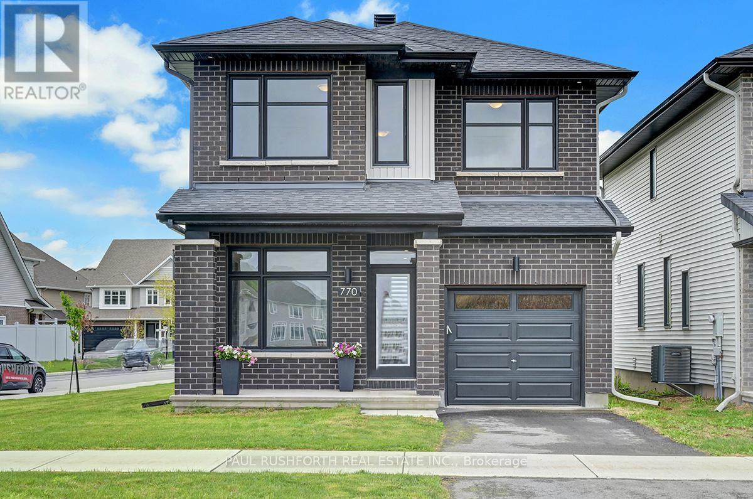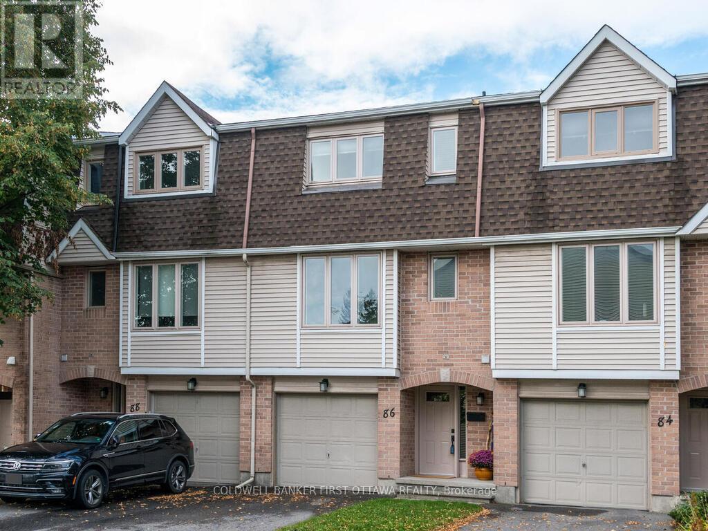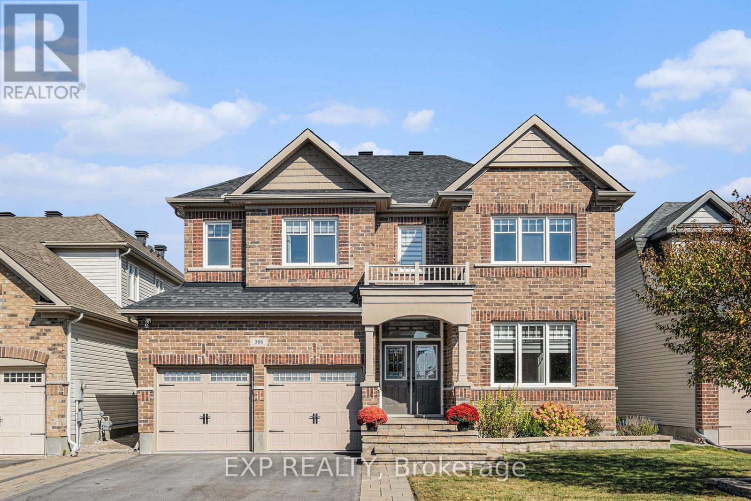- Houseful
- ON
- Ottawa
- Bridlewood
- 30 Chickasaw Cres
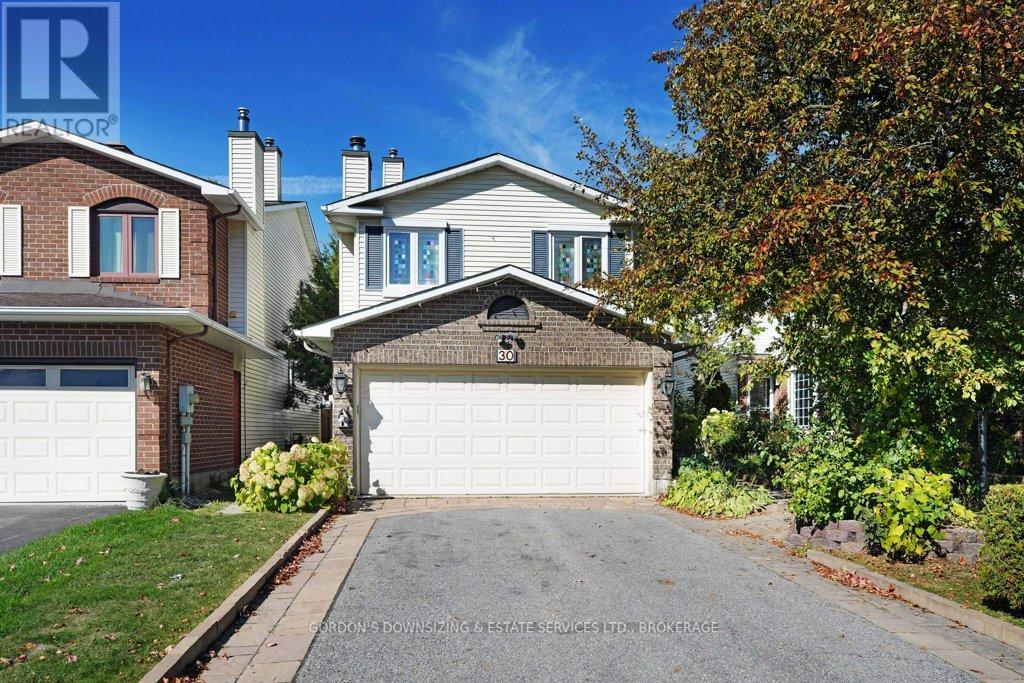
Highlights
Description
- Time on Housefulnew 5 hours
- Property typeSingle family
- Neighbourhood
- Median school Score
- Mortgage payment
Nestled in a quiet, established neighborhood lined with mature trees, this home offers a beautifully landscaped setting with a private backyard oasis. Enjoy outdoor living with a screened-in gazebo, a sunny pergola, with lush greenery creating the perfect retreat. Inside, the main level features wood flooring, a striking grand staircase, a formal living room, dining room, and a spacious eat-in kitchen complete with granite countertops and custom cabinetry. The upper level includes a versatile family room/library with a cozy fireplace, a convenient laundry hook-up, a 4-piece bathroom, and three bedrooms. The primary suite is complemented by its own 3-piece ensuite. The lower level extends the living space with a recreation room, storage room, workshop, and an additional utility/laundry area. Designed with thoughtful architectural details throughout, this property is located in desirable Bridlewood North, with easy access to highways, parks, schools, shopping, and scenic trails. Home inspection available. Offers will be presented on October 23rd. (id:63267)
Home overview
- Cooling Central air conditioning
- Heat source Natural gas
- Heat type Forced air
- Sewer/ septic Sanitary sewer
- # total stories 2
- Fencing Fully fenced, fenced yard
- # parking spaces 4
- Has garage (y/n) Yes
- # full baths 2
- # half baths 1
- # total bathrooms 3.0
- # of above grade bedrooms 3
- Has fireplace (y/n) Yes
- Subdivision 9004 - kanata - bridlewood
- Lot desc Landscaped
- Lot size (acres) 0.0
- Listing # X12453798
- Property sub type Single family residence
- Status Active
- Primary bedroom 5.06m X 5.66m
Level: 2nd - Family room 3.69m X 5.14m
Level: 2nd - 2nd bedroom 3.6m X 3.3m
Level: 2nd - 3rd bedroom 3m X 3.3m
Level: 2nd - Utility 5.64m X 2.18m
Level: Basement - Recreational room / games room 4.77m X 5.15m
Level: Basement - Workshop 3.29m X 5.02m
Level: Basement - Kitchen 2.77m X 3.76m
Level: Main - Living room 4.93m X 3.29m
Level: Main - Eating area 2.4m X 3.45m
Level: Main - Foyer 4.67m X 3.95m
Level: Main - Dining room 3.31m X 3.58m
Level: Main
- Listing source url Https://www.realtor.ca/real-estate/28970539/30-chickasaw-crescent-ottawa-9004-kanata-bridlewood
- Listing type identifier Idx

$-2,066
/ Month

