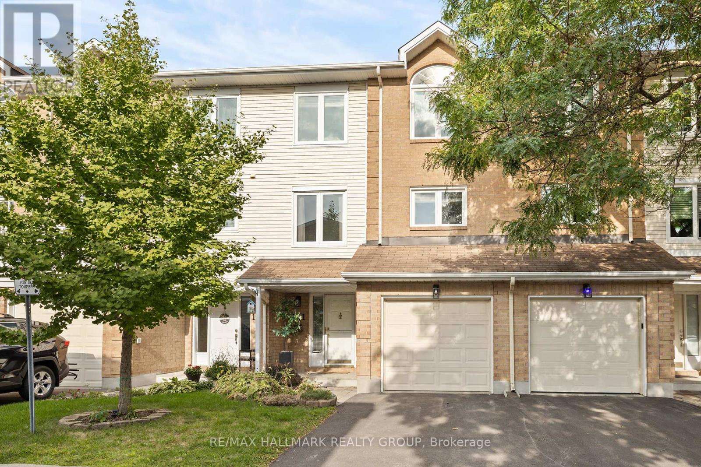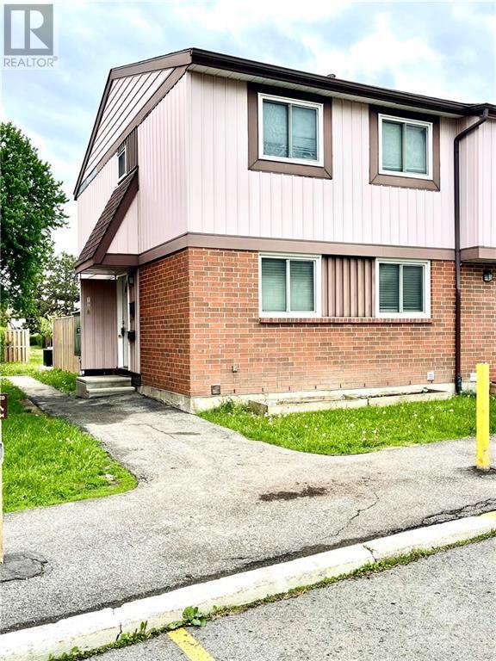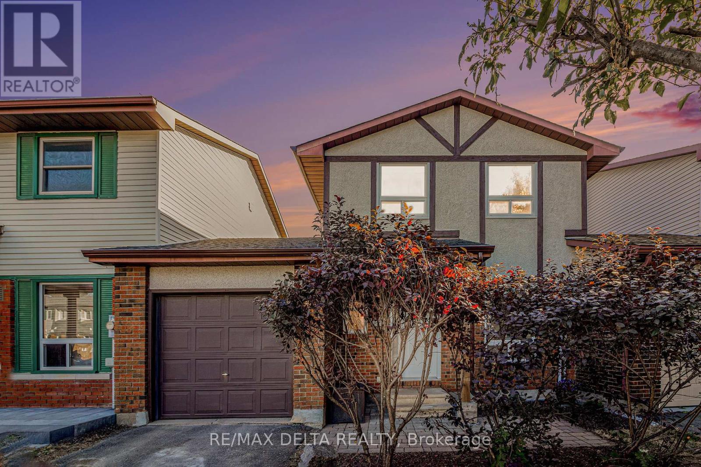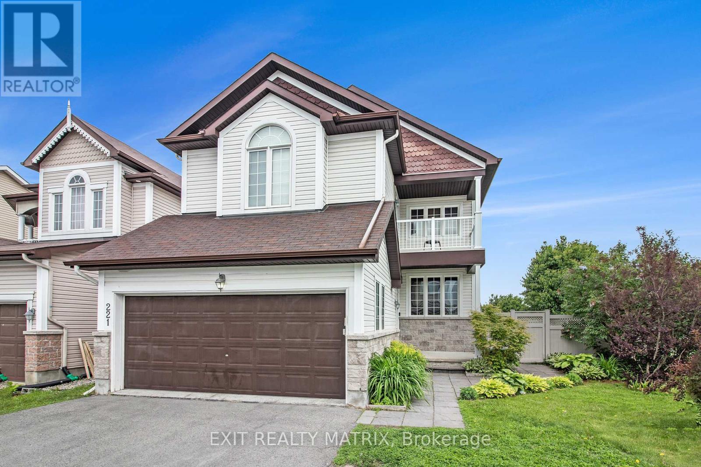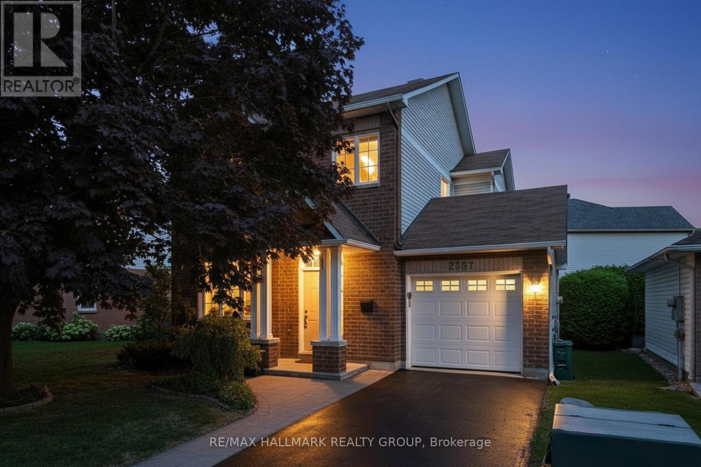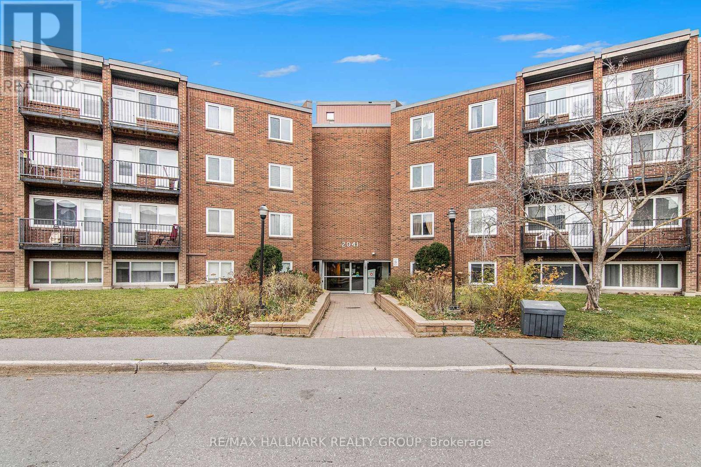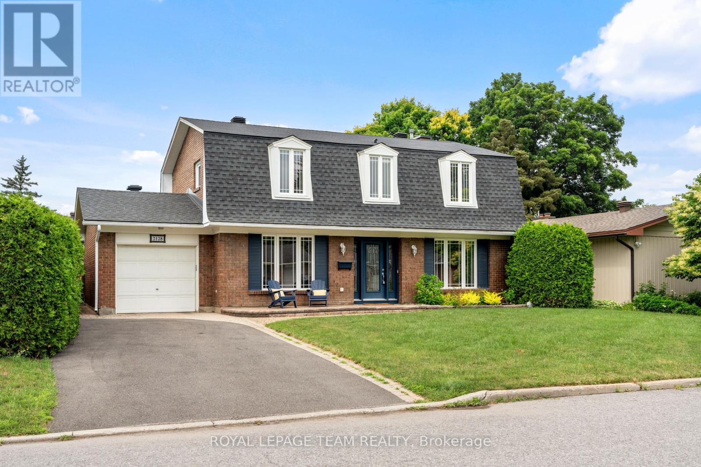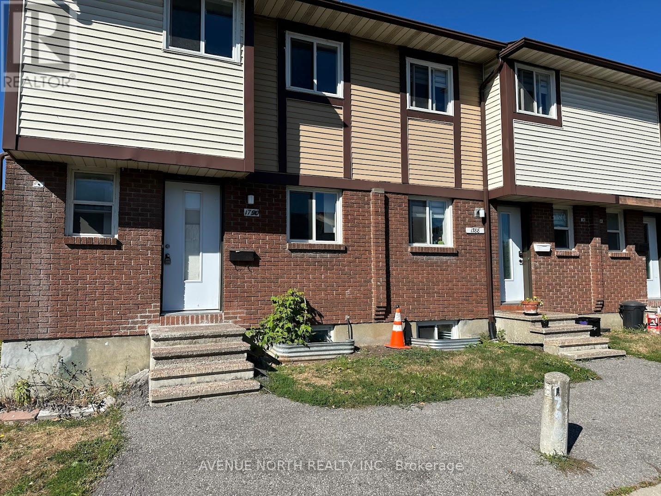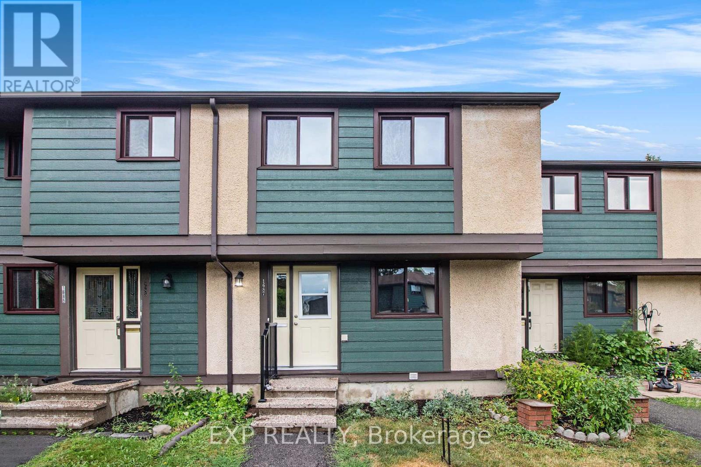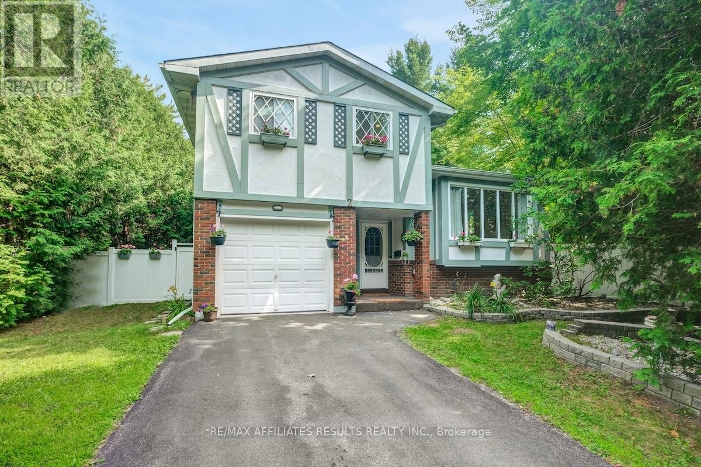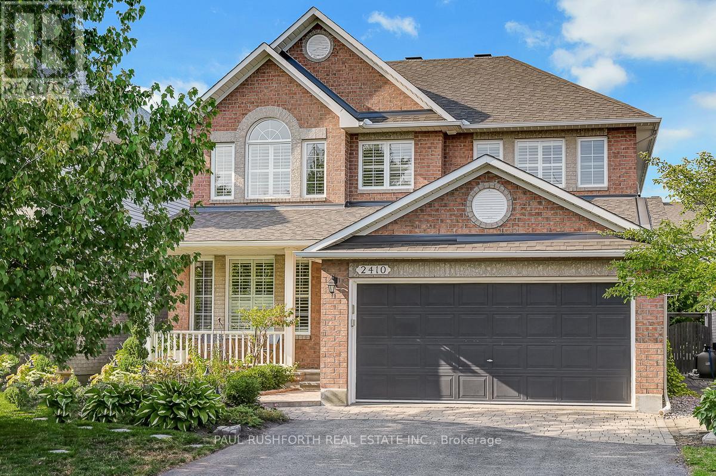- Houseful
- ON
- Ottawa
- Blackburn Hamlet
- 30 Glen Park Dr
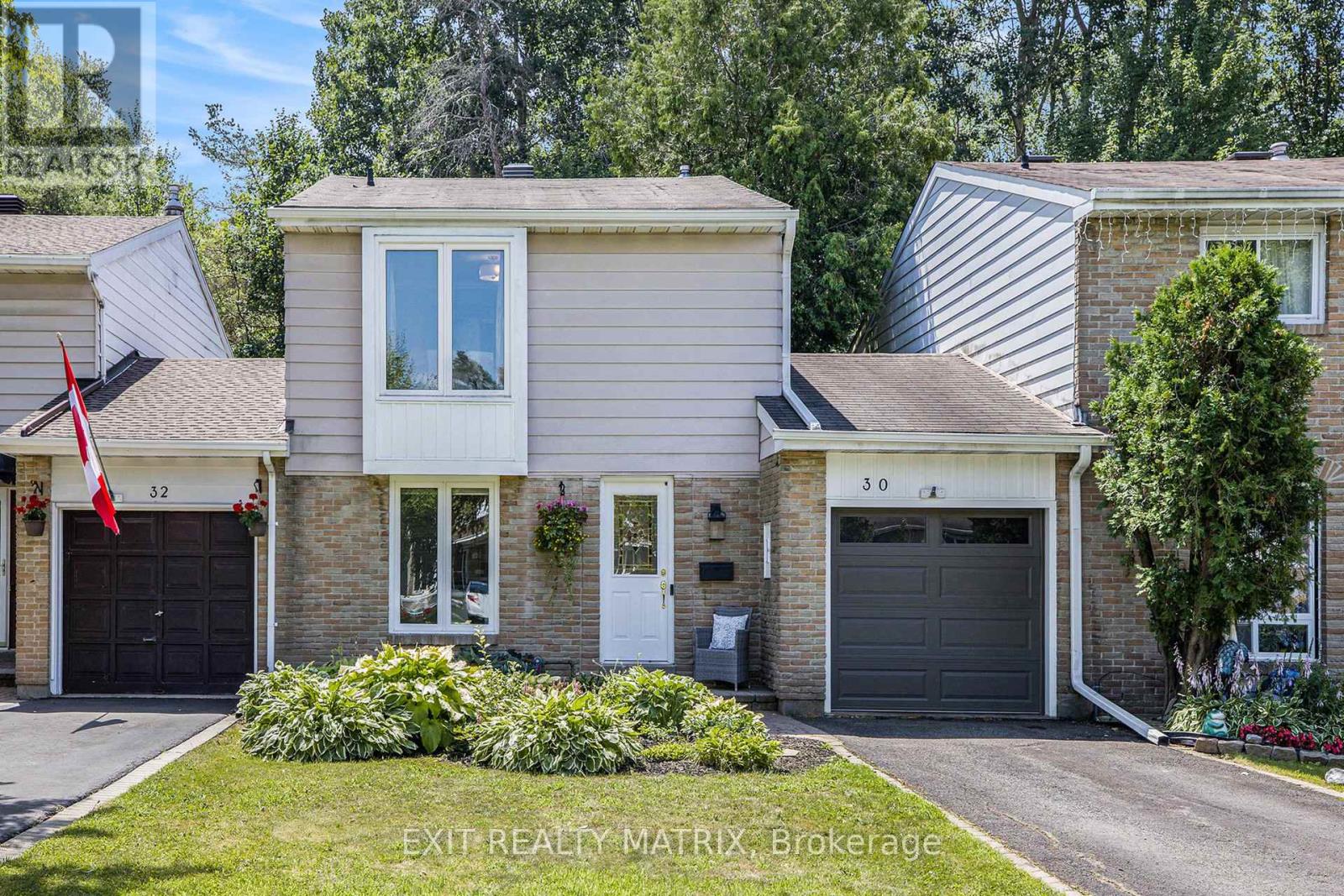
Highlights
Description
- Time on Houseful32 days
- Property typeSingle family
- Neighbourhood
- Median school Score
- Mortgage payment
Welcome to 30 Glen Park Drive, a charming 3-bedroom, 2-bathroom home nestled in the highly desirable Blackburn Hamlet. This beautifully updated property offers a perfect blend of modern comforts and natural beauty, backing onto a serene forest with no rear neighbours. Situated on a mature, landscaped lot, the home provides a peaceful and private retreat while still being close to all amenities. Step inside to a spacious foyer that leads into the main living areas. To the left, you'll find a well-appointed kitchen featuring ample cupboard and counter space, a centre island for additional prep and storage, and sleek stainless steel appliances. A large window floods the space with natural light, creating a warm and inviting atmosphere. The kitchen flows seamlessly into a formal dining area, which opens into a cozy living room with expansive windows that offer views of the surrounding greenery. Upstairs, the primary bedroom offers a peaceful retreat, while two additional bedrooms provide plenty of space for family or guests. The finished basement boasts a large recreation room perfect for family activities or relaxation, along with an additional room that can be used as a gym, playroom, craft space, or home office. Outside, enjoy the fully fenced, landscaped backyard, complete with a screened-in room ideal for outdoor dining or relaxation. The forested backdrop adds privacy and tranquility, offering a unique escape in the heart of Blackburn Hamlet. Blackburn Hamlet is a family-friendly community known for its strong sense of belonging, proximity to schools, parks, and walking trails, as well as easy access to Ottawa's downtown core. This home offers an ideal location for those seeking a quiet retreat with convenient access to urban amenities. Don't miss your chance to own this gem in an exceptional neighbourhood! (id:63267)
Home overview
- Cooling Central air conditioning
- Heat source Natural gas
- Heat type Forced air
- Sewer/ septic Sanitary sewer
- # total stories 2
- # parking spaces 3
- Has garage (y/n) Yes
- # full baths 1
- # half baths 1
- # total bathrooms 2.0
- # of above grade bedrooms 3
- Subdivision 2303 - blackburn hamlet (south)
- Directions 2145083
- Lot desc Landscaped
- Lot size (acres) 0.0
- Listing # X12347742
- Property sub type Single family residence
- Status Active
- 2nd bedroom 2.82m X 4.81m
Level: 2nd - Primary bedroom 4.43m X 3.71m
Level: 2nd - 3rd bedroom 2.46m X 3.72m
Level: 2nd - Recreational room / games room 1.84m X 4.02m
Level: Basement - Recreational room / games room 5.39m X 5.39m
Level: Basement - Living room 5.39m X 4.2m
Level: Main - Dining room 2.37m X 2.96m
Level: Main - Kitchen 3.4m X 3.35m
Level: Main - Mudroom 3.07m X 3.05m
Level: Main
- Listing source url Https://www.realtor.ca/real-estate/28740334/30-glen-park-drive-ottawa-2303-blackburn-hamlet-south
- Listing type identifier Idx

$-1,560
/ Month

