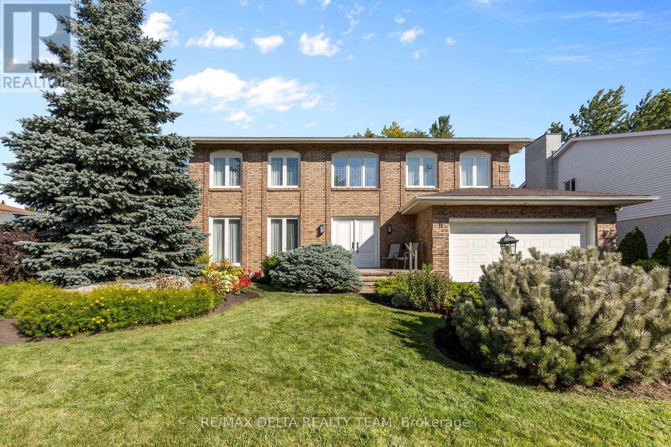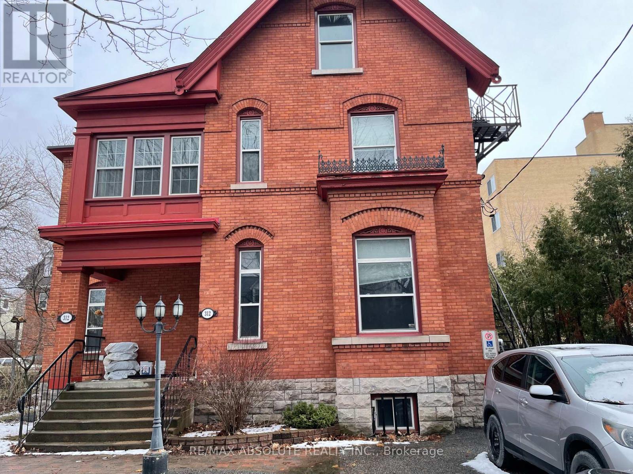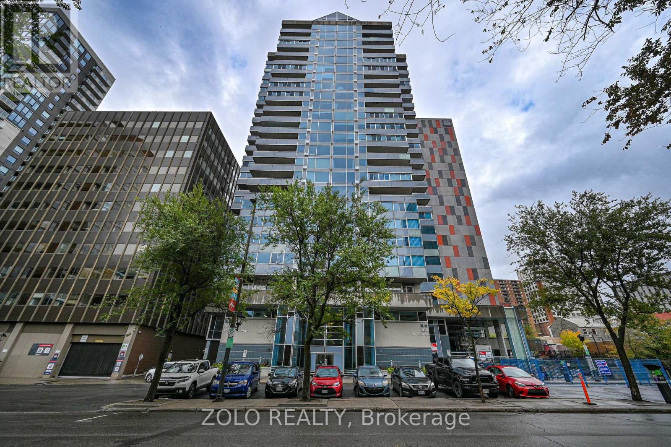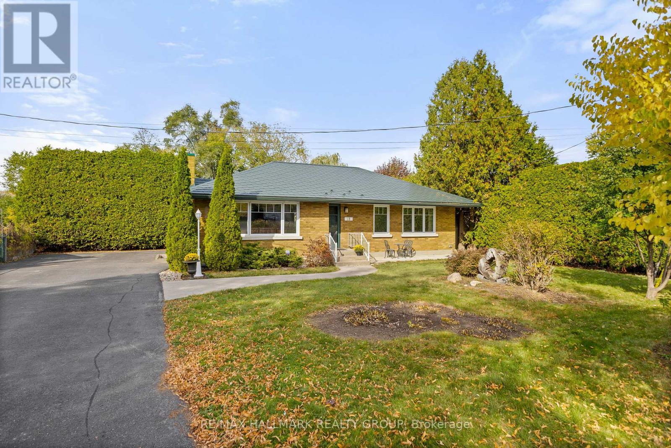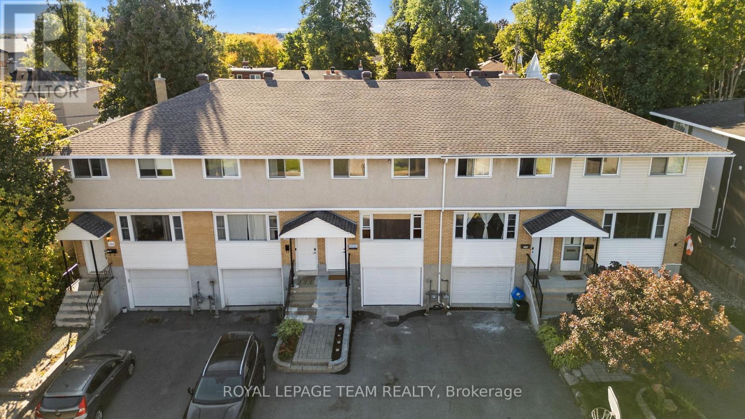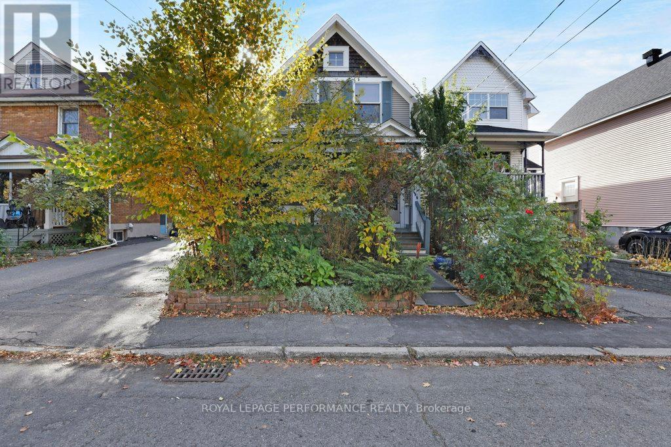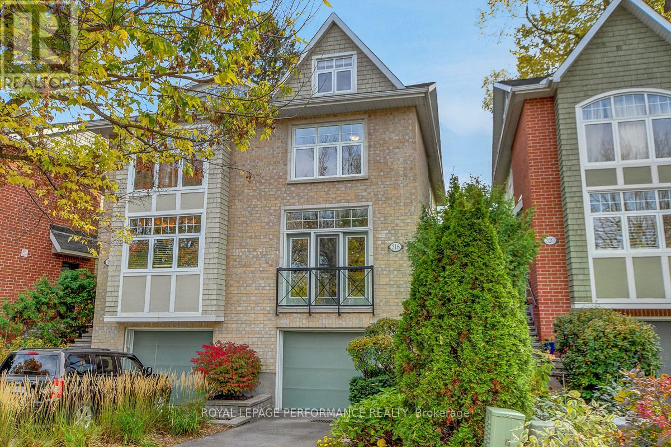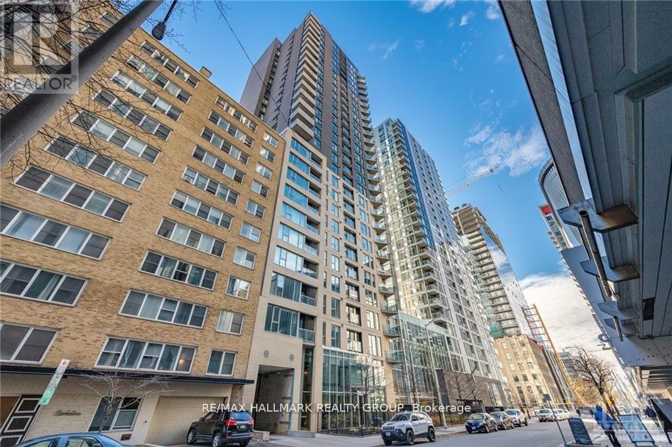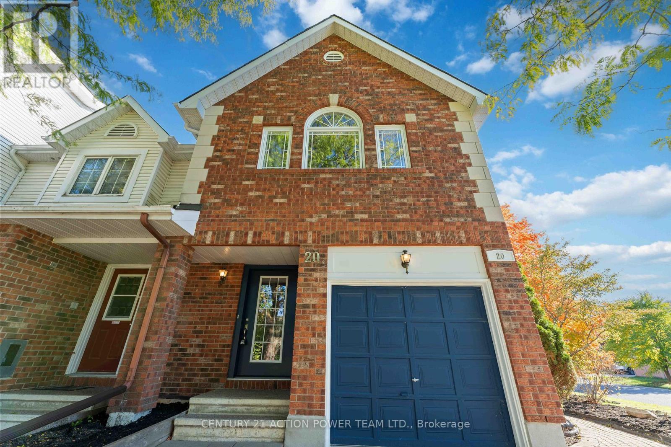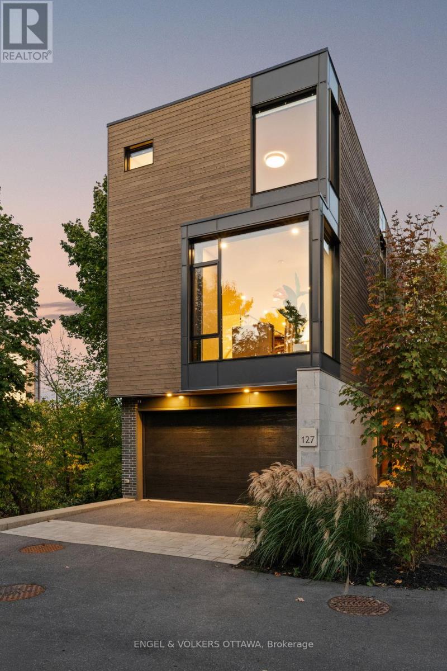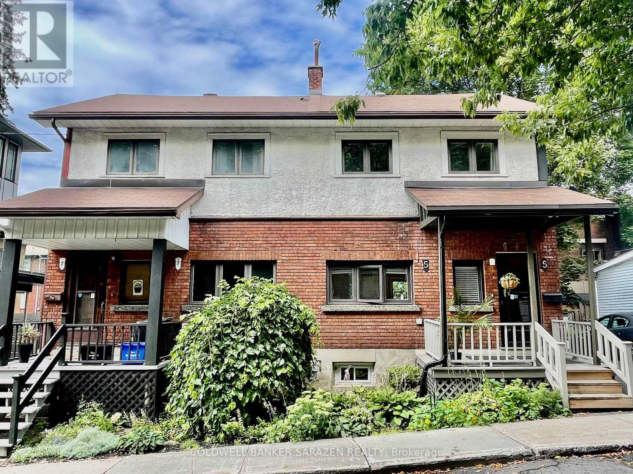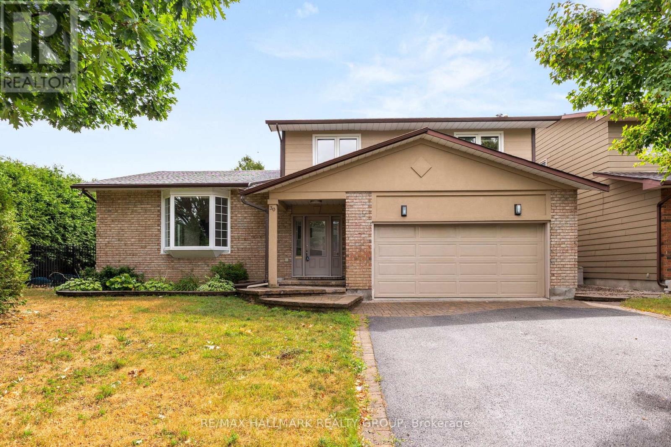
Highlights
Description
- Time on Houseful11 days
- Property typeSingle family
- Neighbourhood
- Median school Score
- Mortgage payment
Nestled on a quiet family friend street, this beautifully upgraded 4+1 bedroom, 4 bathroom home offers three levels of living space with tasteful updates throughout. The exterior offers mature cedar hedges, sprawling lawns, rear patio deck for entertainment, decorative interlock hardscaping, and parking for 4 in the surfaced laneway plus double car garage. The foyer greets you with immediate access to closets, a convenient powder room, and the double car garage. The formal living and dining rooms are spacious, filled with natural light, and offer hardwood flooring and overhead pot lights. Updated kitchen boasts granite counters, tiled backsplash, abundance of cabinetry and drawers, centre island, includes the stainless steel appliances, and offers a secondary eating area. Off the kitchen, the open concept family room is sizeable and has custom built in shelves and cubbies anchoring the fireplace. A main-floor laundry/mudroom adds to the everyday convenience. Upstairs, the primary suite is a true retreat with both a walk-in and double closet plus a luxurious 3-piece ensuite complete with glass walk-in shower. Three additional bedrooms, all with premium hardwood flooring, are served by an updated 4-piece bathroom. The lower level is bright and airy with soaring ceilings and laminate floors. A large recreation room, games area with wet bar, additional den/home office, and a huge storage/utility room provide exceptional versatility. Located in Hunt Club in close proximity to parks, shopping, and transit! Some photos virtually staged. 24 hours irrevocable. (id:63267)
Home overview
- Cooling Central air conditioning
- Heat source Natural gas
- Heat type Forced air
- Sewer/ septic Sanitary sewer
- # total stories 2
- # parking spaces 6
- Has garage (y/n) Yes
- # full baths 3
- # half baths 1
- # total bathrooms 4.0
- # of above grade bedrooms 5
- Has fireplace (y/n) Yes
- Subdivision 4804 - hunt club
- Directions 1403317
- Lot size (acres) 0.0
- Listing # X12454295
- Property sub type Single family residence
- Status Active
- 4th bedroom 3.37m X 2.75m
Level: 2nd - 2nd bedroom 3.67m X 3.36m
Level: 2nd - 3rd bedroom 3.66m X 3.37m
Level: 2nd - Bathroom 2.46m X 1.53m
Level: 2nd - Bathroom 2.77m X 1.25m
Level: 2nd - Primary bedroom 4.88m X 3.69m
Level: 2nd - Bedroom 3.35m X 3.07m
Level: Basement - Bathroom 1.85m X 1.54m
Level: Basement - Recreational room / games room 4.9m X 2.46m
Level: Basement - Recreational room / games room 6.43m X 3.67m
Level: Basement - Utility 8.53m X 5.8m
Level: Basement - Other 3.66m X 1.84m
Level: Basement - Bathroom 1.53m X 0.94m
Level: Main - Laundry 3.38m X 1.53m
Level: Main - Living room 6.12m X 3.65m
Level: Main - Dining room 3.38m X 2.75m
Level: Main - Foyer 5.19m X 1.85m
Level: Main - Family room 8.23m X 4.27m
Level: Main - Eating area 2.77m X 2.16m
Level: Main - Kitchen 3.97m X 3.67m
Level: Main
- Listing source url Https://www.realtor.ca/real-estate/28971567/30-lillico-drive-ottawa-4804-hunt-club
- Listing type identifier Idx

$-2,400
/ Month

