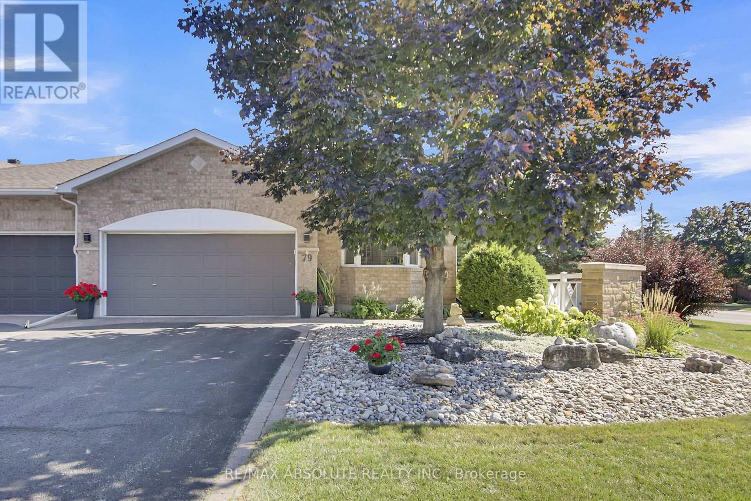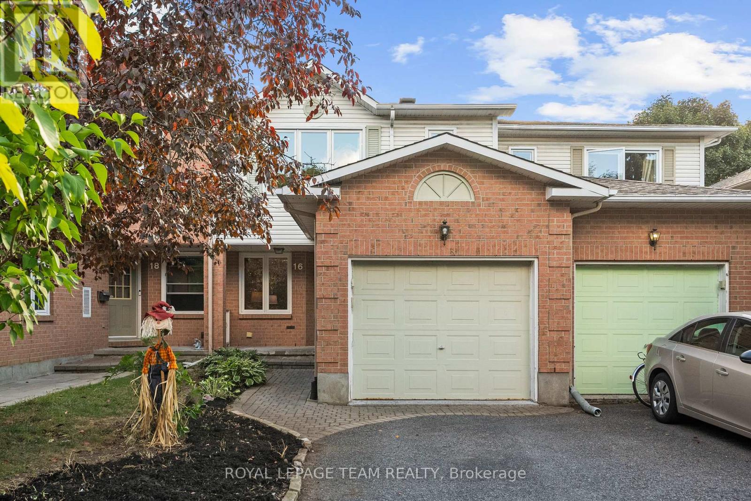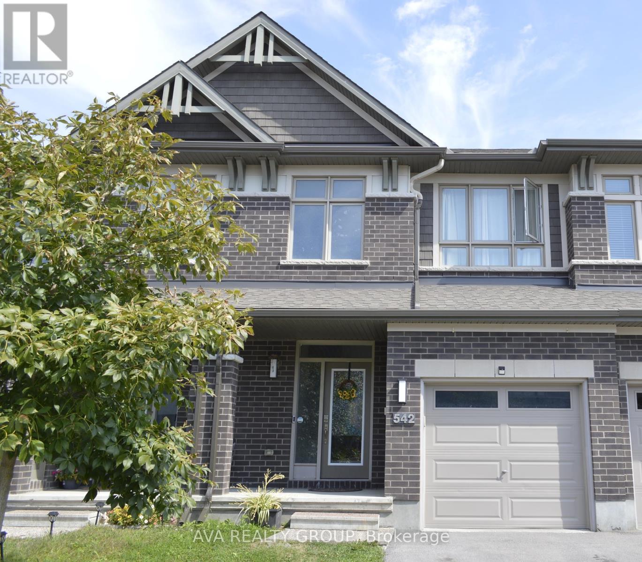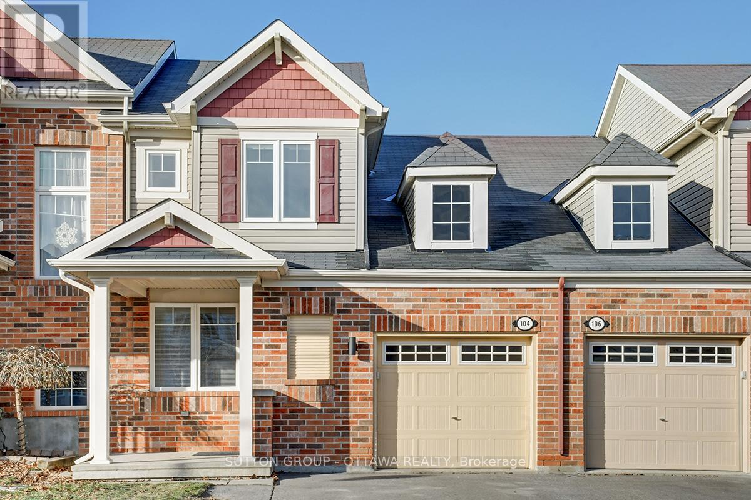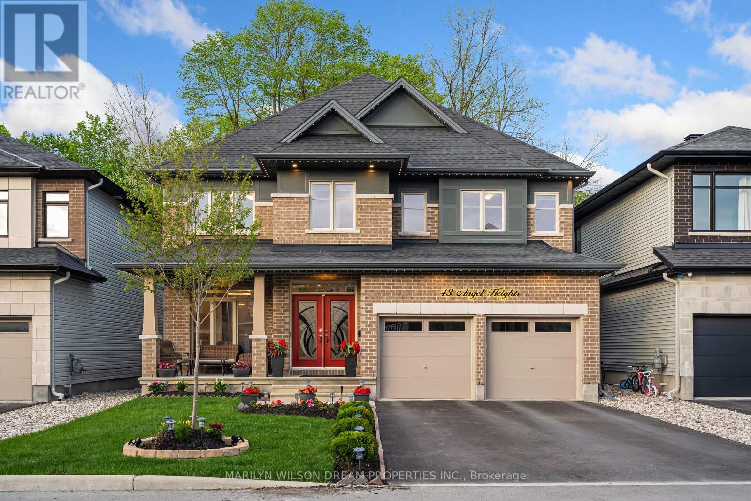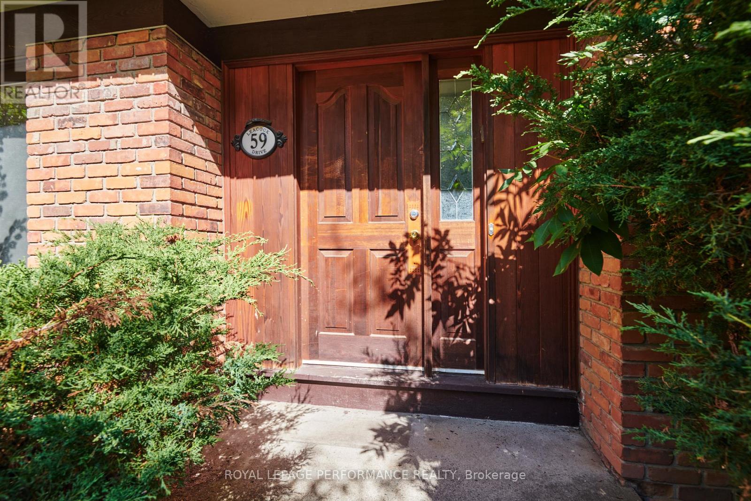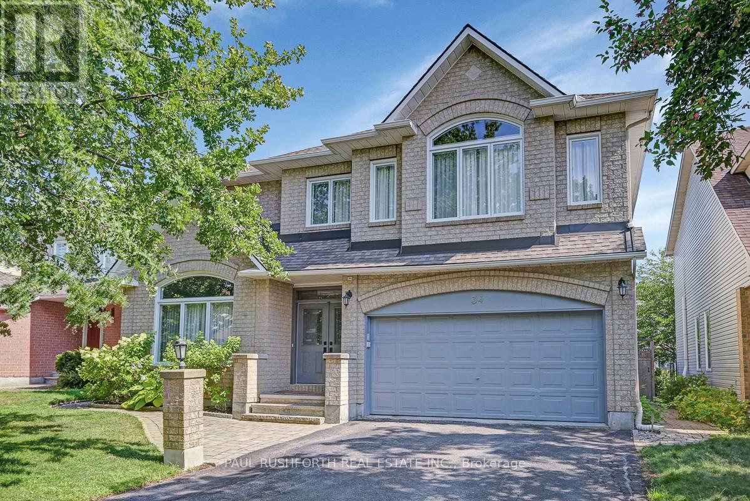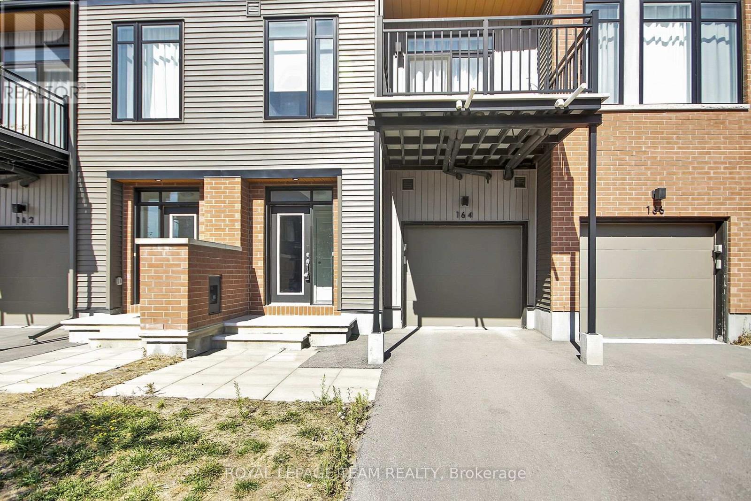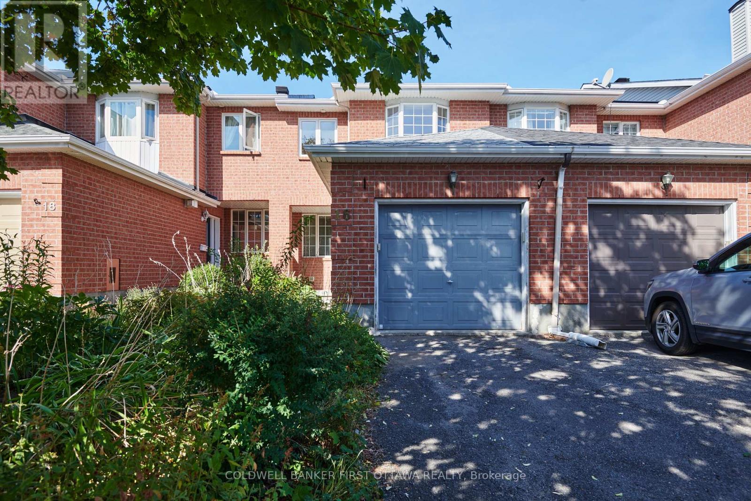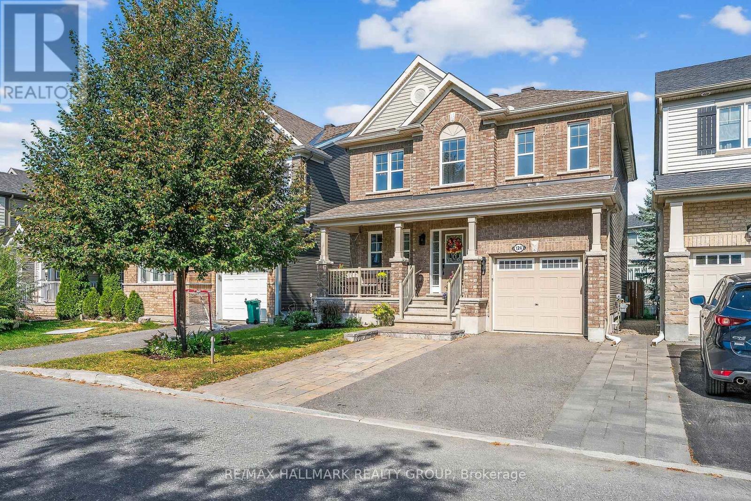- Houseful
- ON
- Ottawa
- Glen Cairn
- 30 Turret Ct
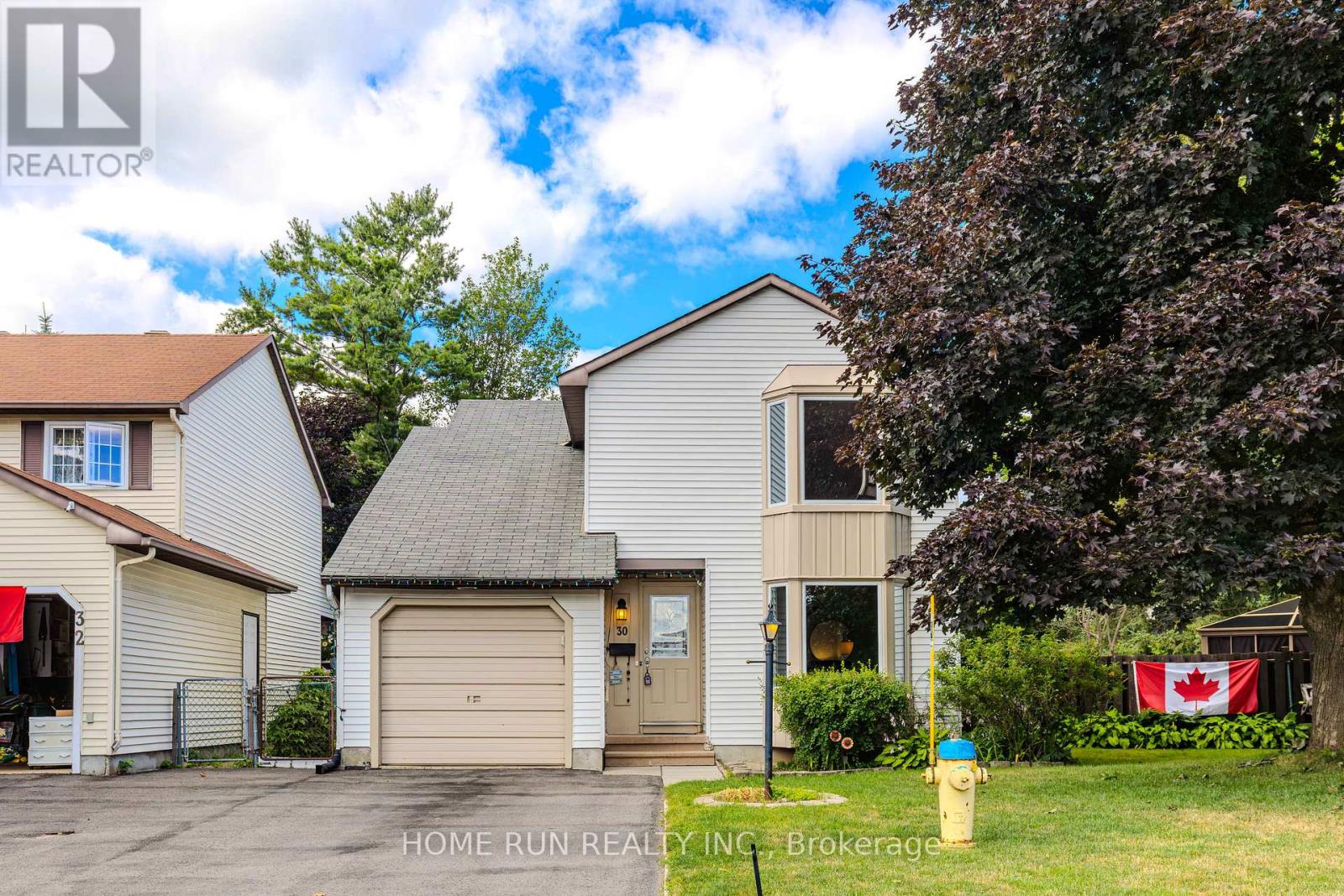
Highlights
Description
- Time on Houseful55 days
- Property typeSingle family
- Neighbourhood
- Median school Score
- Mortgage payment
PRICED TO SELL!!! 3-BEDROOM WELL-RENOVATED FAMILY HOME ON CUL-DE-SAC! Sitting on a HUGE FENCED PIE-SHAPED LOT, this home is ideal for families, gardeners & outdoor entertaining. Enjoy a PRIVATE PATIO surrounded by mature perennials. Inside features a BRIGHT LIVING ROOM with BAY WINDOW & MAPLE HARDWOOD FLOORS, flexible layout with SEPARATE DINING/OFFICE/PLAYROOM, and a MODERN KITCHEN with QUARTZ COUNTERS, WHITE CABINETRY & STAINLESS STEEL APPLIANCES. Upstairs offers a SPACIOUS PRIMARY with a WALK-IN CLOSET, plus 2 bedrooms with double closets. Finished lower level includes a BRIGHT REC ROOM, OFFICE NOOK & LARGE LAUNDRY/STORAGE AREA. Prime Family-Friendly Neighbourhood. Walk to parks, pool, tennis, arena, library, schools, and shopping! (id:63267)
Home overview
- Cooling Central air conditioning
- Heat source Natural gas
- Heat type Forced air
- Sewer/ septic Sanitary sewer
- # total stories 2
- # parking spaces 5
- Has garage (y/n) Yes
- # full baths 1
- # half baths 1
- # total bathrooms 2.0
- # of above grade bedrooms 3
- Subdivision 9003 - kanata - glencairn/hazeldean
- Directions 2146029
- Lot size (acres) 0.0
- Listing # X12299578
- Property sub type Single family residence
- Status Active
- Bathroom Measurements not available
Level: 2nd - Primary bedroom 4.97m X 3.37m
Level: 2nd - Bedroom 3.81m X 3.07m
Level: 2nd - Bedroom 3.7m X 2.51m
Level: 2nd - Utility 3.86m X 1.57m
Level: Lower - Other 2.28m X 2.05m
Level: Lower - Recreational room / games room 5.05m X 4.19m
Level: Lower - Laundry 4.77m X 2.97m
Level: Lower - Kitchen 4.16m X 2.51m
Level: Main - Foyer 2.05m X 1.57m
Level: Main - Bathroom Measurements not available
Level: Main - Dining room 3.3m X 2.97m
Level: Main - Living room 4.97m X 3.2m
Level: Main
- Listing source url Https://www.realtor.ca/real-estate/28636833/30-turret-court-ottawa-9003-kanata-glencairnhazeldean
- Listing type identifier Idx

$-1,731
/ Month

