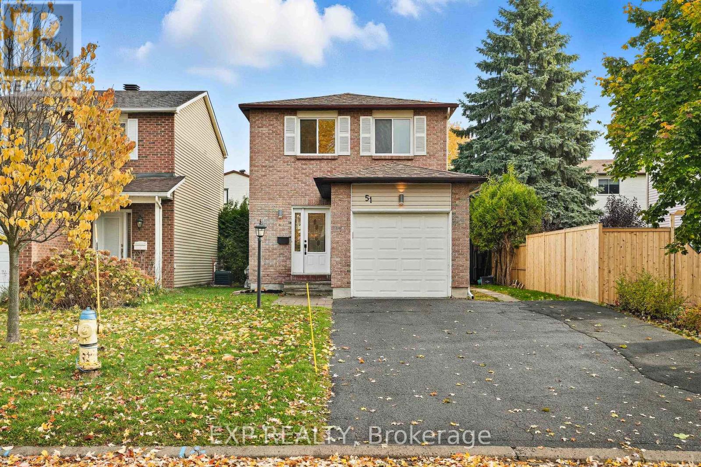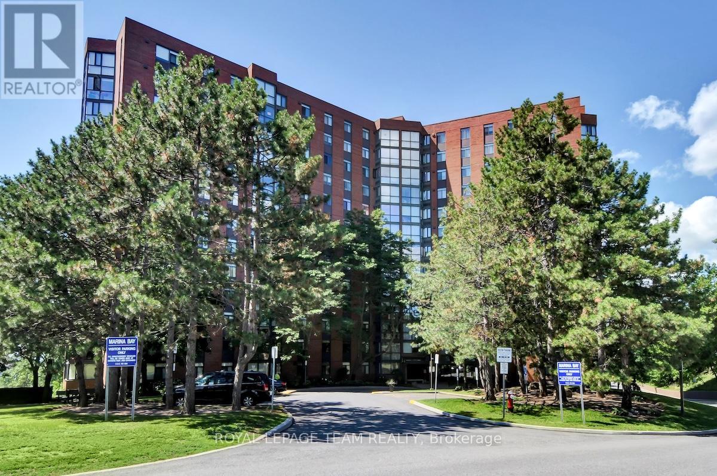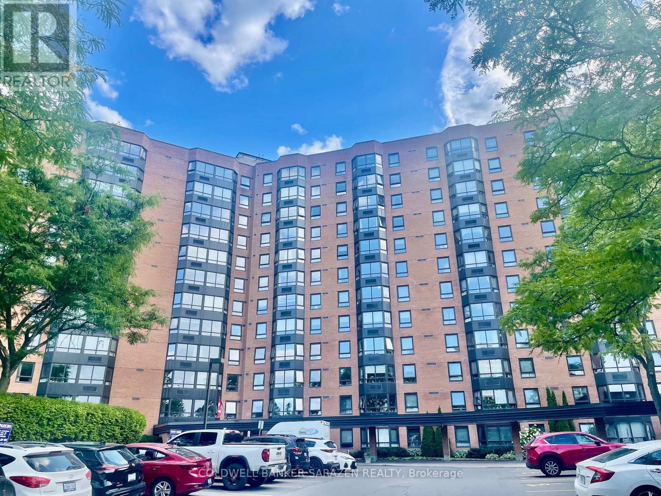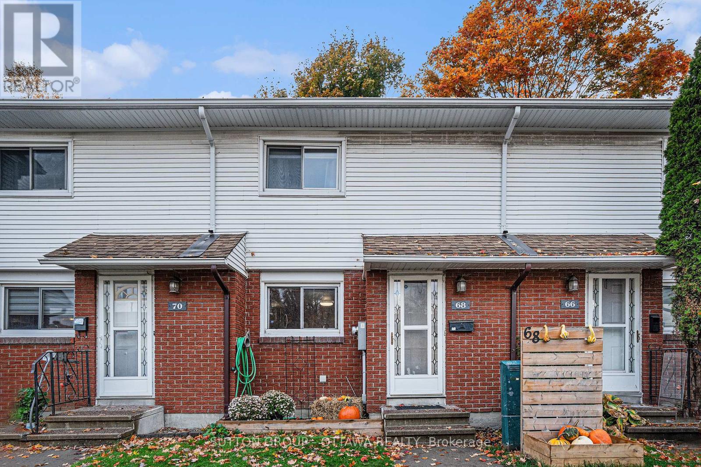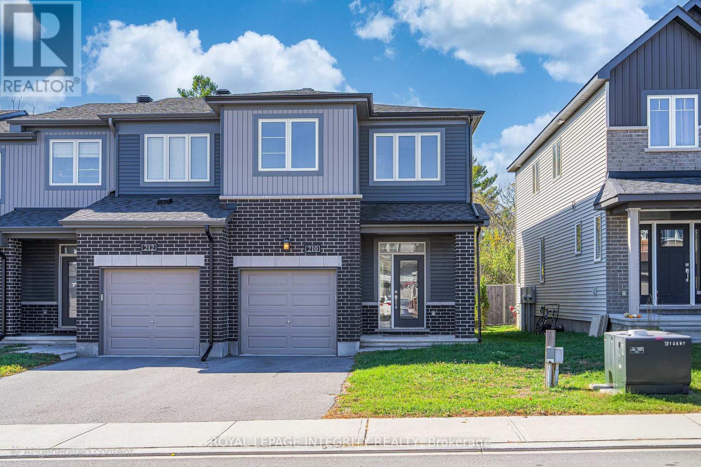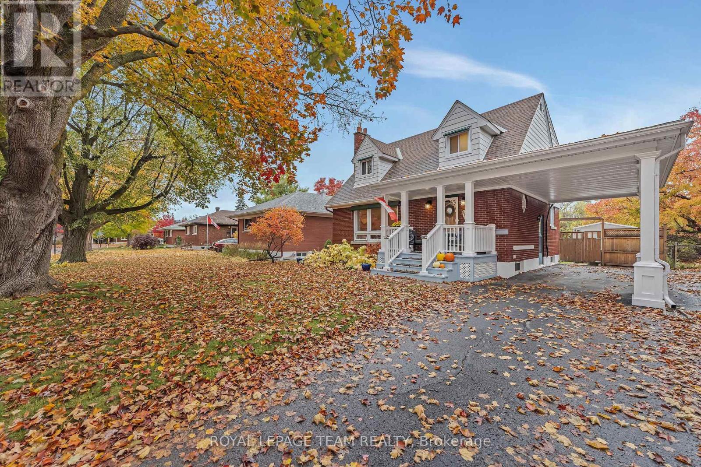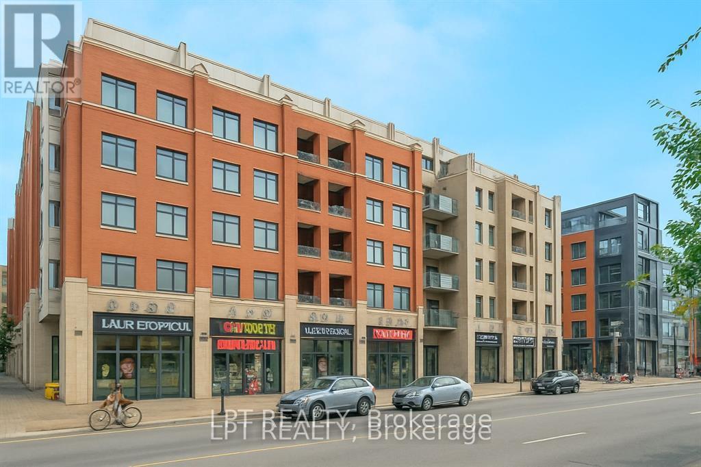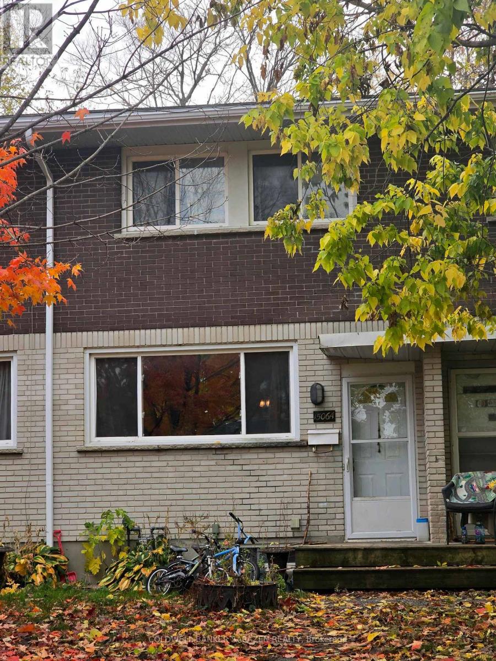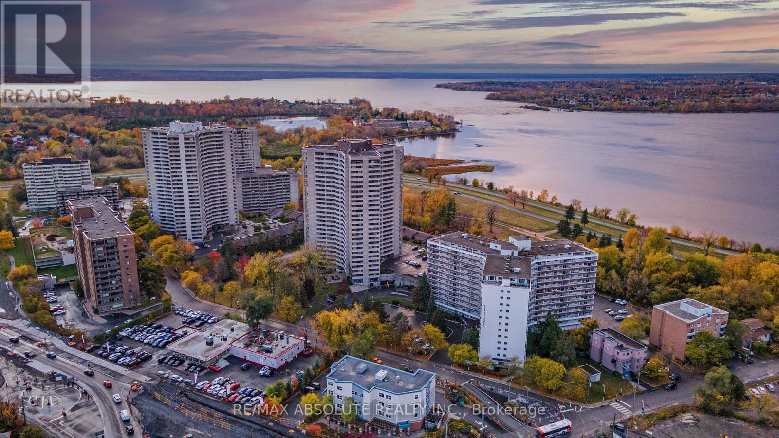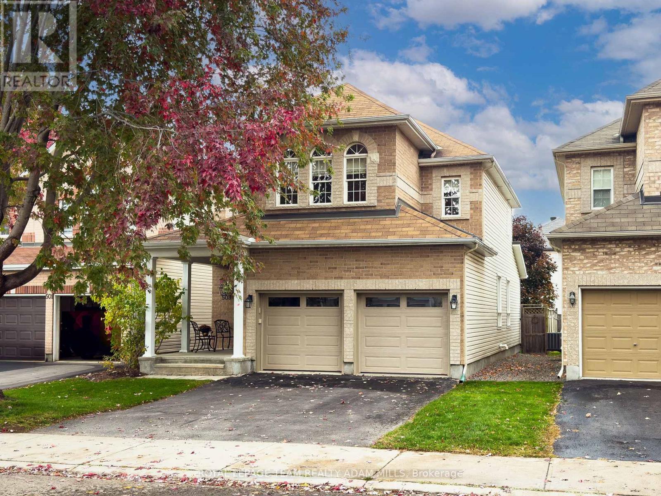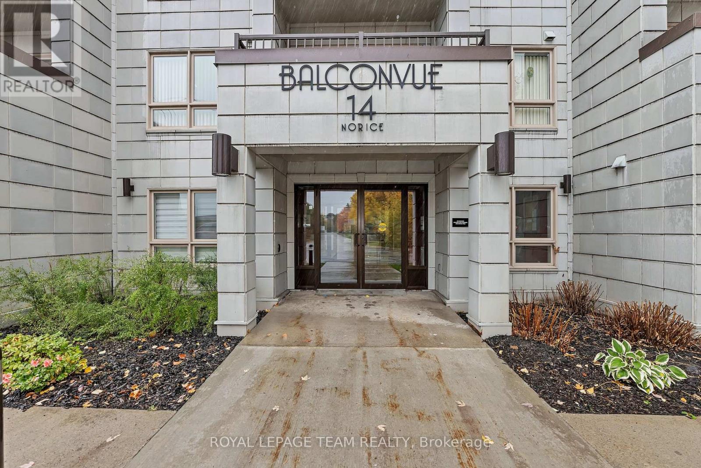
Highlights
Description
- Time on Housefulnew 6 hours
- Property typeSingle family
- Neighbourhood
- Median school Score
- Mortgage payment
Excellent value in this bright, open-concept 1 bed + den, 2 bath condo. Offers approximately 856 sq ft plus a large balcony. Located steps from amenities and nearby green space for easy walks. The northwest exposure provides abundant natural light and treetop views.Features include upgraded kitchen and bathroom cabinetry, rich hardwood and matching high-quality laminate in the main rooms, porcelain tile in the entry, and full ceramic in both bathrooms. The chef's kitchen boasts a large peninsula, quartz countertops, premium high end stainless-steel appliances, pot drawers, and display cabinets. Additional highlights: in-unit laundry(Bosch), ample linen storage, and a well-maintained boutique building with a lounge, fitness room, and outdoor BBQ garden. Heated parking ramp - no ice or snow in the winter months! Non smoking building. Includes one underground parking space, one first-floor locker, and bicycle storage. (id:63267)
Home overview
- Cooling Central air conditioning
- Heat source Natural gas
- Heat type Forced air
- # parking spaces 1
- Has garage (y/n) Yes
- # full baths 2
- # total bathrooms 2.0
- # of above grade bedrooms 1
- Flooring Hardwood, laminate
- Community features Pets allowed with restrictions
- Subdivision 7302 - meadowlands/crestview
- Lot size (acres) 0.0
- Listing # X12481212
- Property sub type Single family residence
- Status Active
- Foyer 1.72m X 2.61m
Level: Main - Kitchen 4.41m X 2.89m
Level: Main - Den 3.04m X 2.56m
Level: Main - Living room 4.26m X 3.4m
Level: Main - Other 1.65m X 3.04m
Level: Main - Primary bedroom 4.19m X 3.09m
Level: Main - Dining room 1.52m X 3.4m
Level: Main
- Listing source url Https://www.realtor.ca/real-estate/29030481/206-14-norice-street-ottawa-7302-meadowlandscrestview
- Listing type identifier Idx

$-365
/ Month

