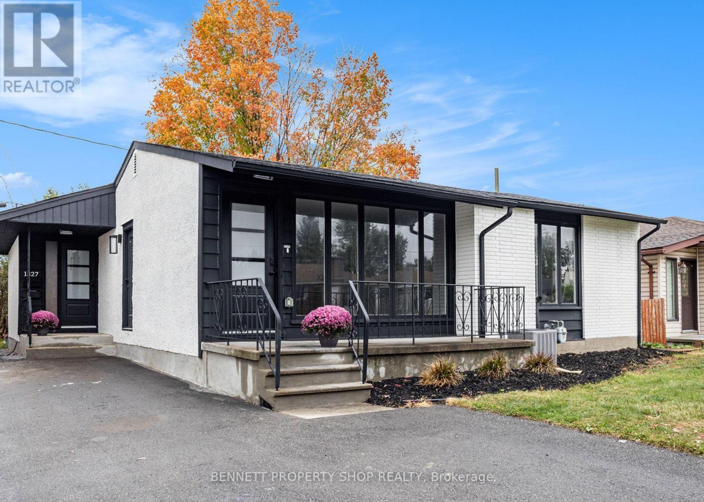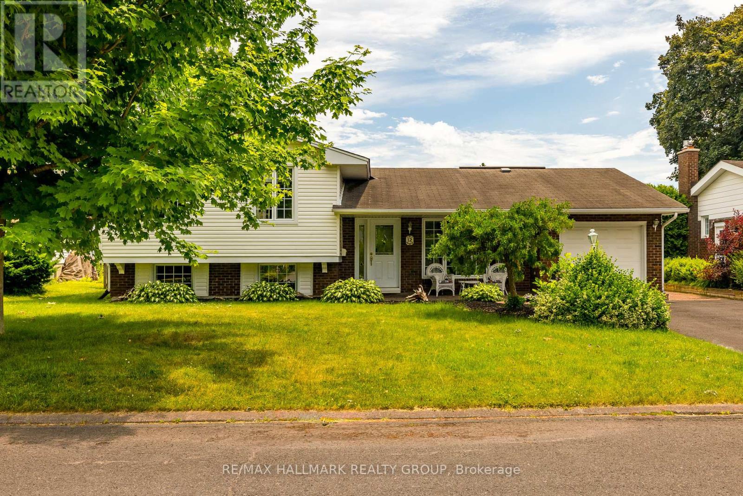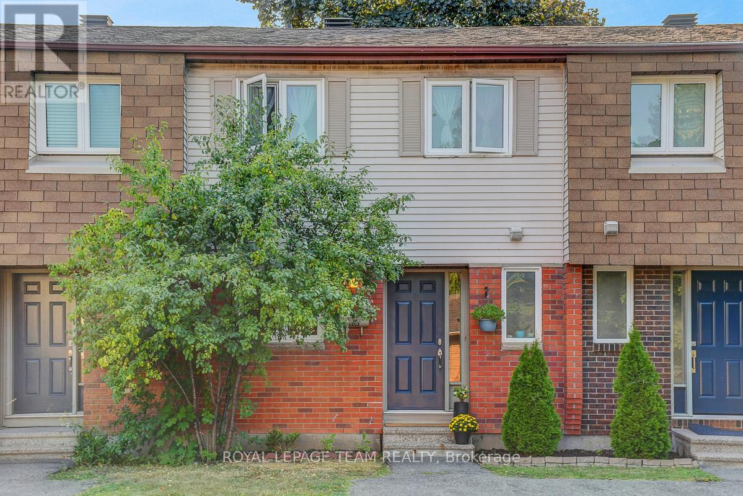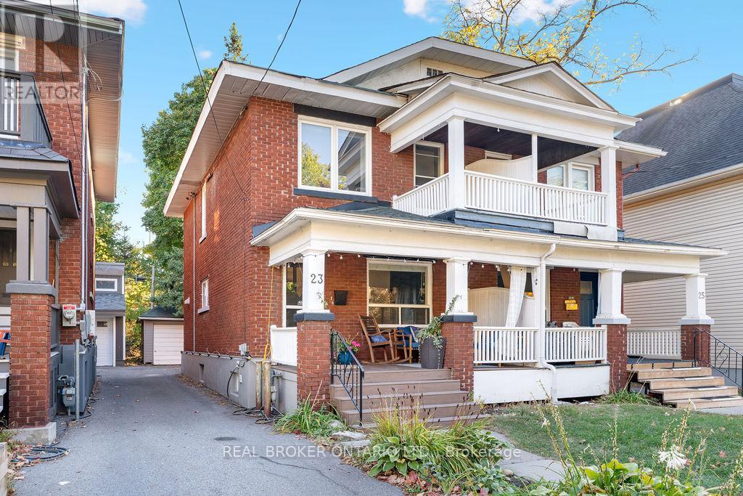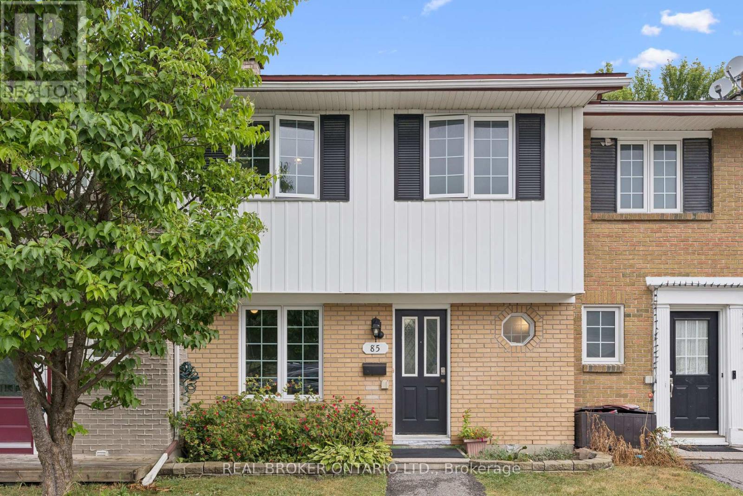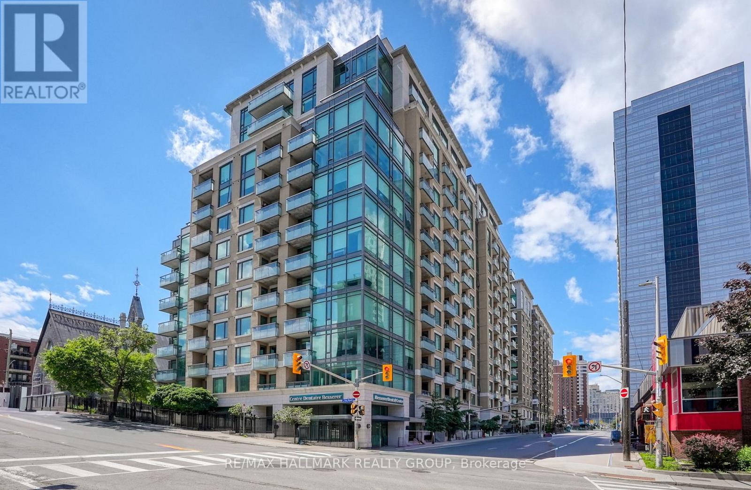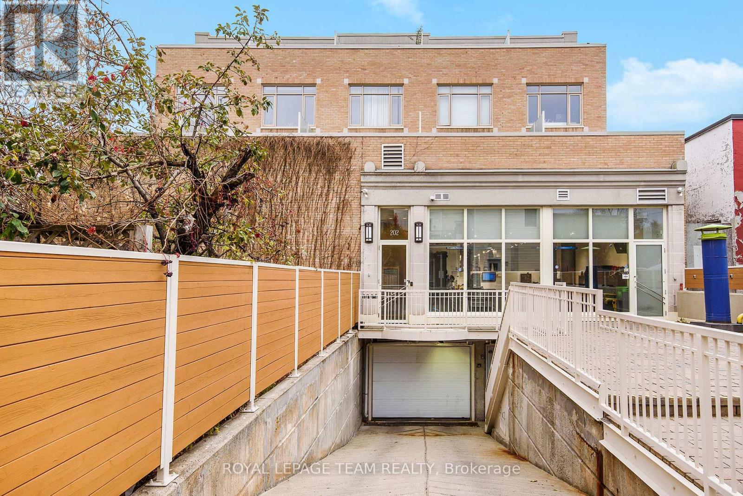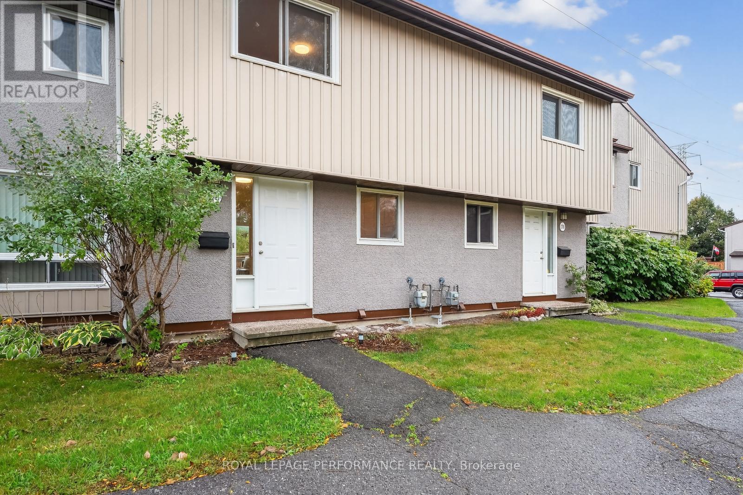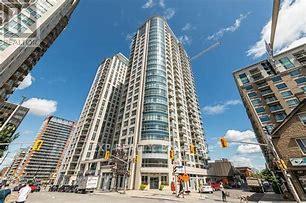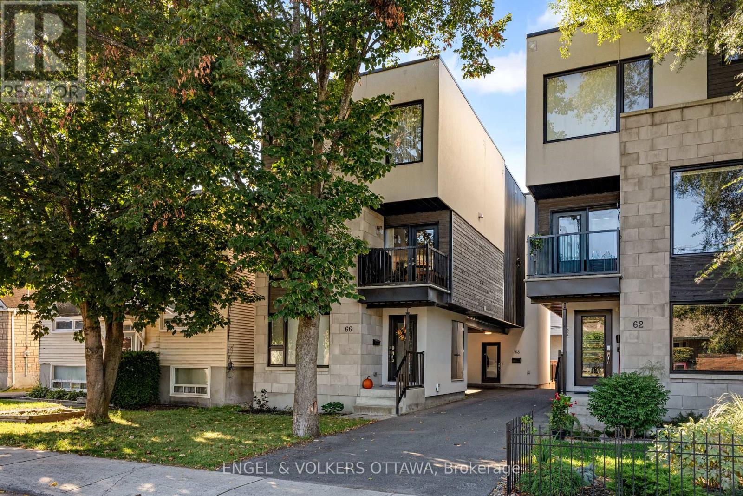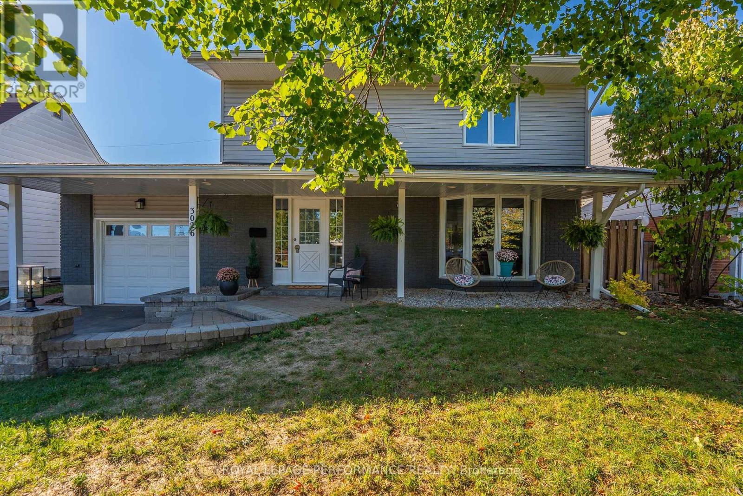
Highlights
Description
- Time on Housefulnew 6 hours
- Property typeSingle family
- Median school Score
- Mortgage payment
Timeless Elegance Meets Modern Comfort in Riverside Park South. A beautifully expanded Campeau-built two-storey home situated on a tree-lined street. Blending classic design with thoughtful updates, this home offers a seamless balance of style, function, and family comfort. At the heart of the home lies the open-concept kitchen (2018), dining area, and family room addition, a glamorous, light-filled space designed for connection and everyday living. Sunlight pours through generous windows, highlighting elegant finishes and the home's warm character complete with original hardwood floors. The living room, enhanced by a bay window and wood-burning fireplace, offers a cozy retreat, while the main-floor 3-piece bath with laundry and inside access to the garage add everyday convenience. Upstairs, discover four bright bedrooms, including a primary suite with private 2-piece ensuite, and an expanded, renovated family bath (2023). The finished lower level (2018) features a spacious recreation room, a home gym, and ample storage. Outdoors, enjoy a private, fenced yard, perfect for gardening, play, or entertaining. Ideally located near schools, parks, shopping, and Walkley LRT, this home embodies the enduring quality of Campeau construction and the welcoming spirit of Riverside Park South. Welcome home to 3026 Southmore Drive East. Furnace (2015), roof and exterior reno, insulation (2017), garage door (2025) (id:63267)
Home overview
- Cooling Central air conditioning
- Heat source Natural gas
- Heat type Forced air
- Sewer/ septic Sanitary sewer
- # total stories 2
- Fencing Fenced yard
- # parking spaces 2
- Has garage (y/n) Yes
- # full baths 2
- # half baths 1
- # total bathrooms 3.0
- # of above grade bedrooms 4
- Has fireplace (y/n) Yes
- Community features School bus
- Subdivision 4606 - riverside park south
- Directions 1981025
- Lot size (acres) 0.0
- Listing # X12461100
- Property sub type Single family residence
- Status Active
- Primary bedroom 3.35m X 4.01m
Level: 2nd - 4th bedroom 2.72m X 3.05m
Level: 2nd - 2nd bedroom 3.35m X 3.86m
Level: 2nd - 3rd bedroom 2.21m X 3.71m
Level: 2nd - Bathroom 2.74m X 2.77m
Level: 2nd - Bathroom 1.14m X 1.91m
Level: 2nd - Recreational room / games room 27m X 12.9m
Level: Basement - Exercise room 3.45m X 1.8m
Level: Basement - Bathroom 2.21m X 2.39m
Level: Main - Foyer 1.52m X 2.03m
Level: Main - Kitchen 4.39m X 3.45m
Level: Main - Dining room 2.36m X 3.25m
Level: Main - Living room 4.11m X 5.38m
Level: Main - Family room 3.89m X 6.32m
Level: Main
- Listing source url Https://www.realtor.ca/real-estate/28986696/3026-southmore-drive-e-ottawa-4606-riverside-park-south
- Listing type identifier Idx

$-2,333
/ Month

