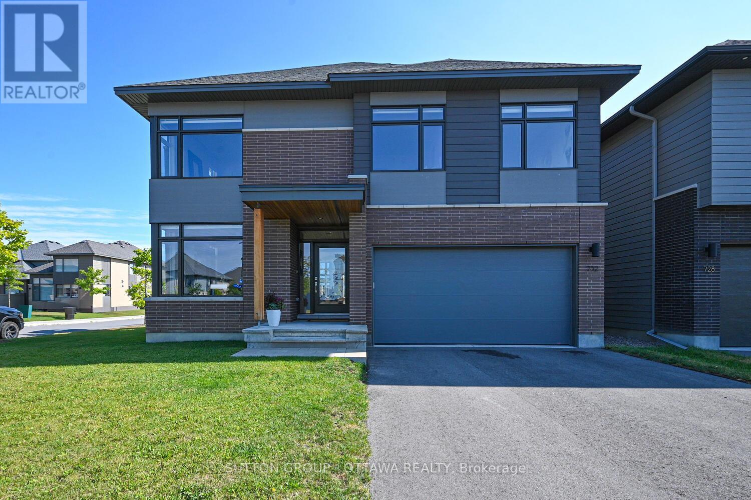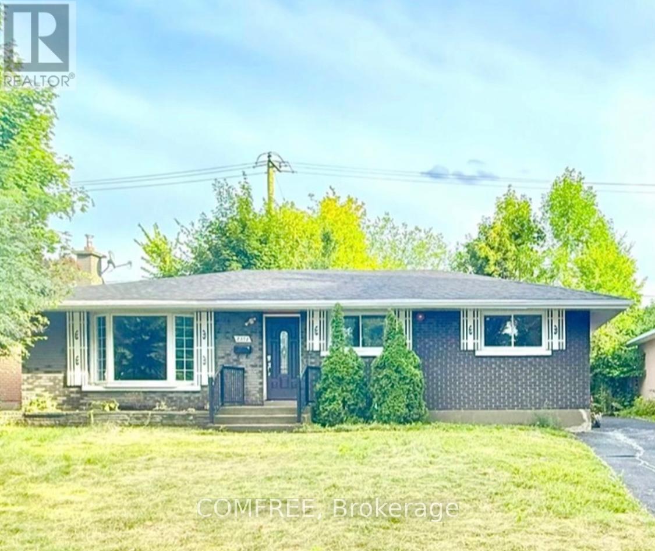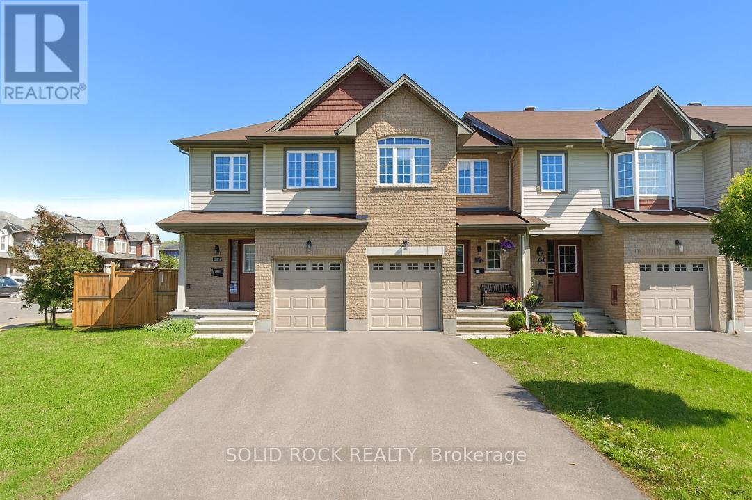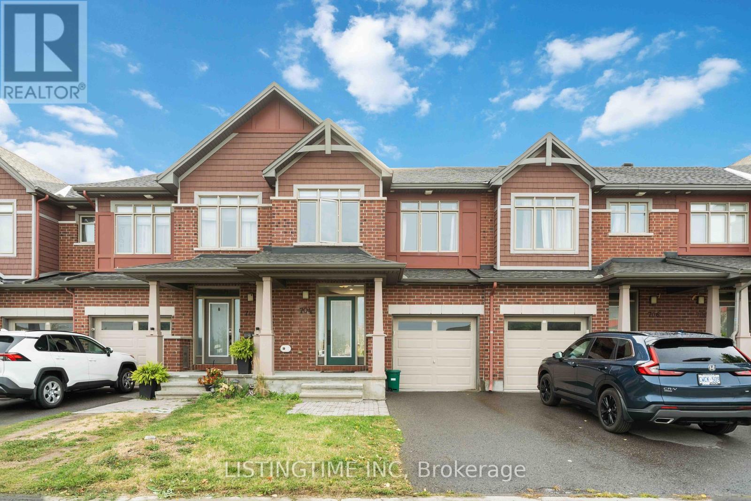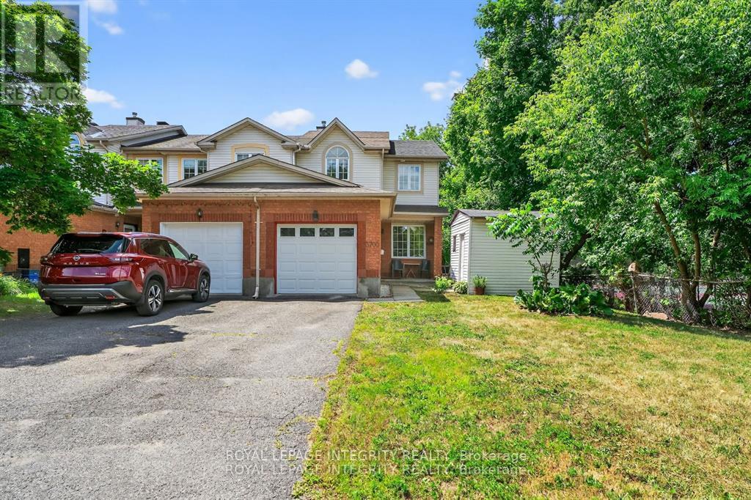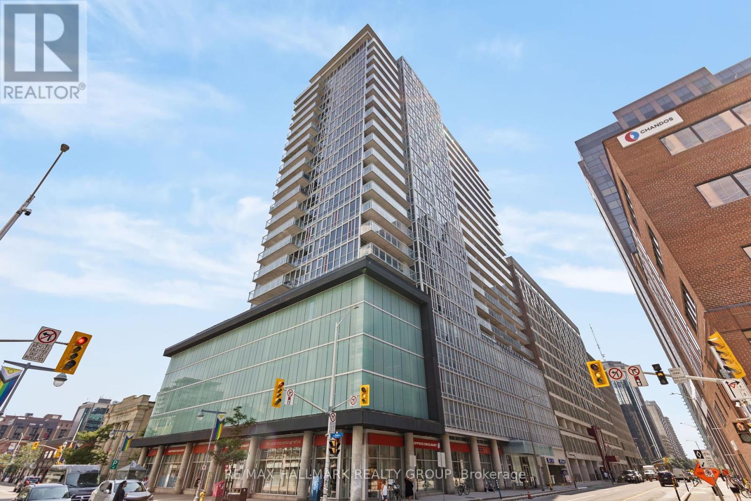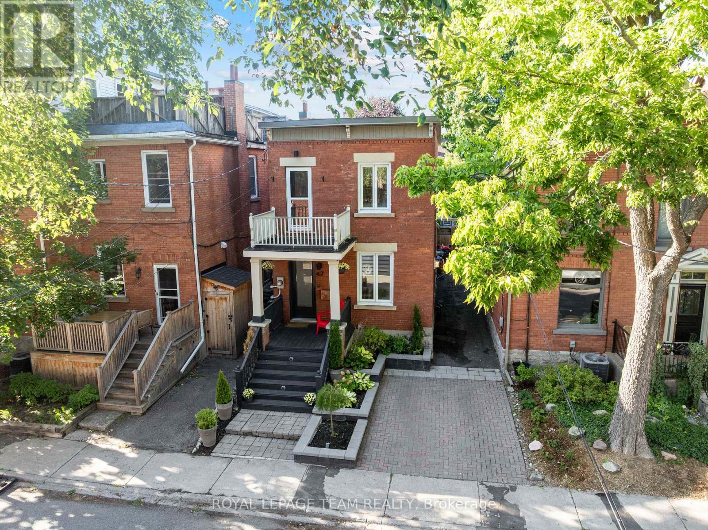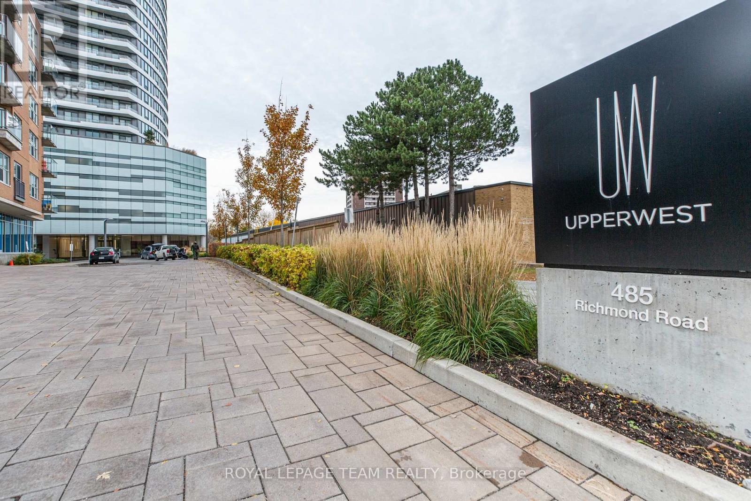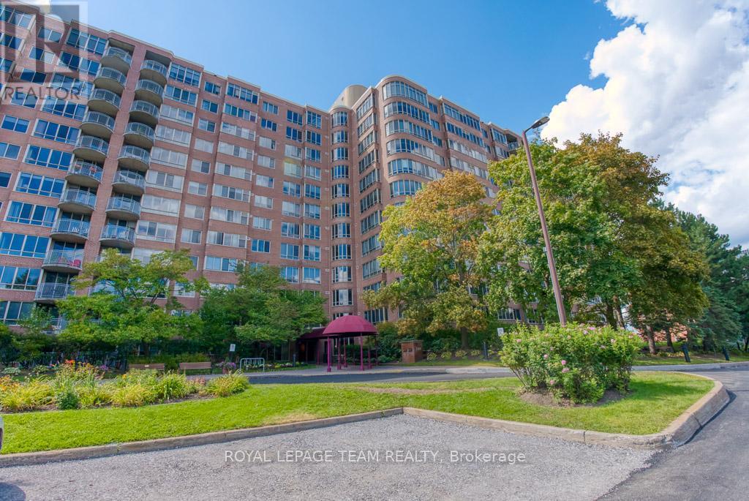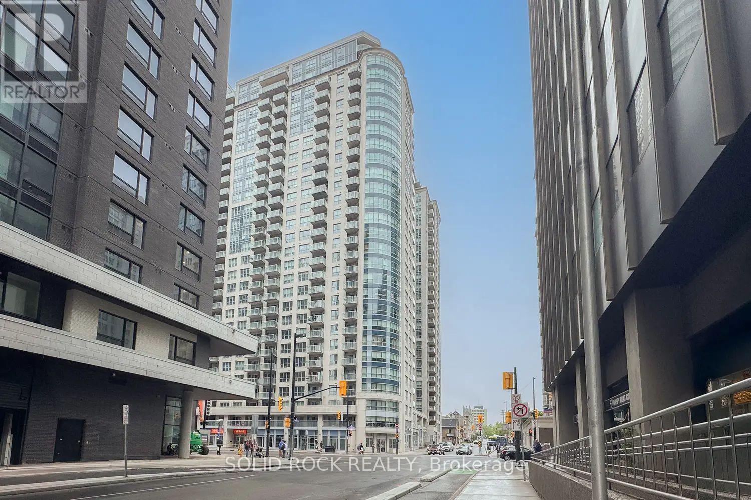- Houseful
- ON
- Ottawa
- Blossom Park
- 3034 Courtyard Cres
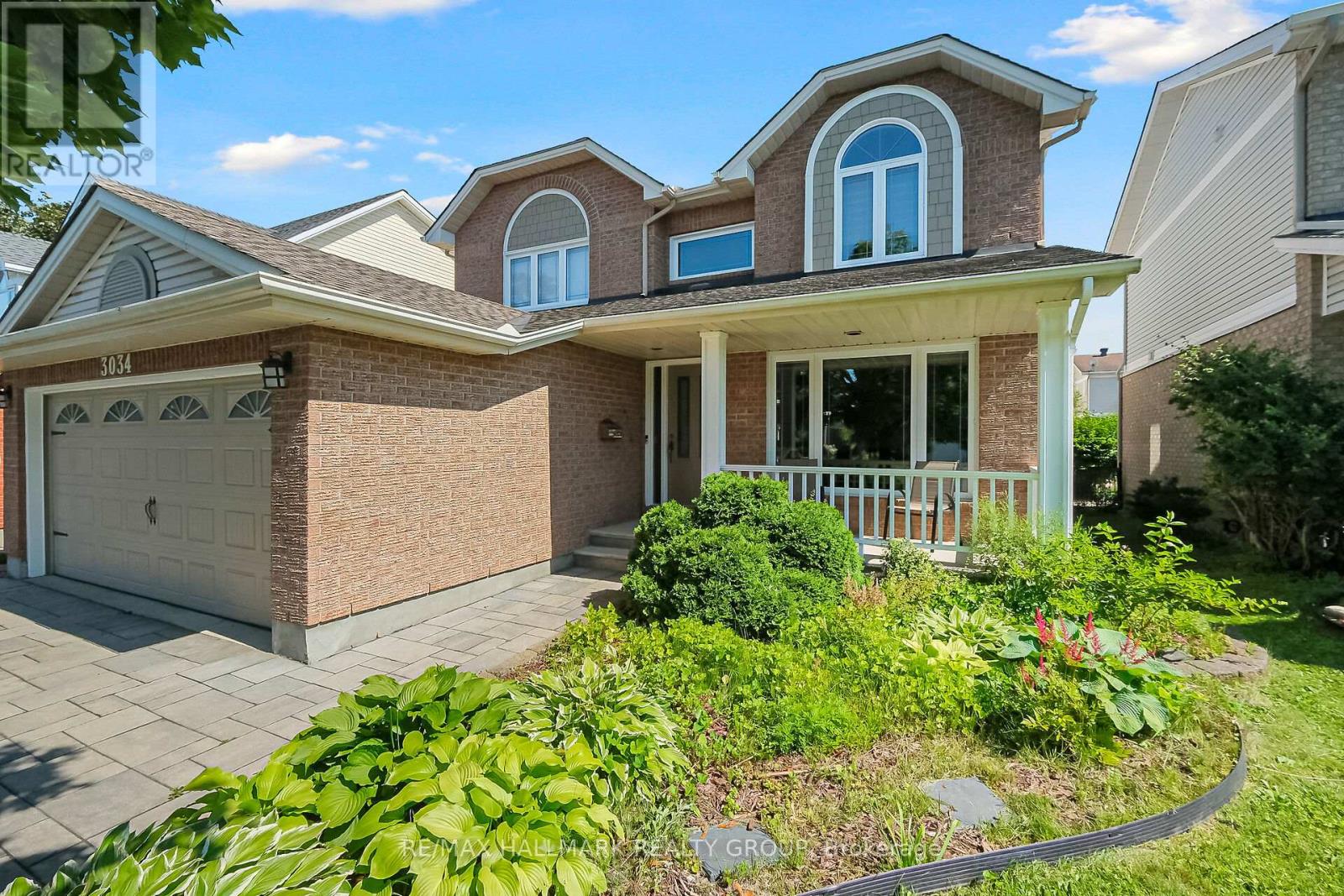
Highlights
Description
- Time on Houseful24 days
- Property typeSingle family
- Neighbourhood
- Median school Score
- Mortgage payment
Here is a spacious and bright 4 bedroom/4 bathroom home located on a quiet street in the popular Upper Hunt Club community! The main level features a formal living room, separate dining room and a den office as well! The updated eat in kitchen has oak cabinets, Corian counters and overlooks the family room. The second level boasts 4 big bedrooms with the primary having a spotless 4 piece ensuite bath and walk in closet. A 4 piece main bath completes this level. Both the main and second levels, and staircase have hardwood floors. Retractable screens on the windows let the sun shine in clearly! The basement is fully finished with a huge recreation room, guest room and a 3 piece bathroom...the possibilities are endless! The included Generac automatic generator will keep things humming in the event of a power outage. The fenced private, manicured backyard is an oasis! The large sundeck has a gazebo and is accessed directly from the kitchen eating area. This home is in impeccable condition and move in ready. Upper Hunt Club is a wonderful family community with easy access to shopping, transit, Conroy Pit, Greenspace and downtown...something for everyone! Come see all this beautiful home has to offer! 24 hours irrevocable on offers. (id:63267)
Home overview
- Cooling Central air conditioning
- Heat source Natural gas
- Heat type Forced air
- Sewer/ septic Sanitary sewer
- # total stories 2
- Fencing Fenced yard
- # parking spaces 6
- Has garage (y/n) Yes
- # full baths 3
- # half baths 1
- # total bathrooms 4.0
- # of above grade bedrooms 5
- Flooring Hardwood, carpeted, tile
- Has fireplace (y/n) Yes
- Subdivision 2608 - upper hunt club
- Directions 1571033
- Lot size (acres) 0.0
- Listing # X12340063
- Property sub type Single family residence
- Status Active
- Bedroom 3.4m X 2.74m
Level: 2nd - Bedroom 3.45m X 3.39m
Level: 2nd - Primary bedroom 5.37m X 3.68m
Level: 2nd - Bedroom 3.74m X 3.66m
Level: 2nd - Bathroom 2.75m X 1.58m
Level: Basement - Recreational room / games room 9.69m X 5.44m
Level: Basement - Other 4.81m X 3.25m
Level: Basement - Family room 5.1m X 3.37m
Level: Main - Living room 4.86m X 3.35m
Level: Main - Kitchen 4.83m X 3.33m
Level: Main - Laundry 2.83m X 2.09m
Level: Main - Den 3.36m X 3.04m
Level: Main - Dining room 4.31m X 3.49m
Level: Main
- Listing source url Https://www.realtor.ca/real-estate/28723306/3034-courtyard-crescent-ottawa-2608-upper-hunt-club
- Listing type identifier Idx

$-2,333
/ Month



