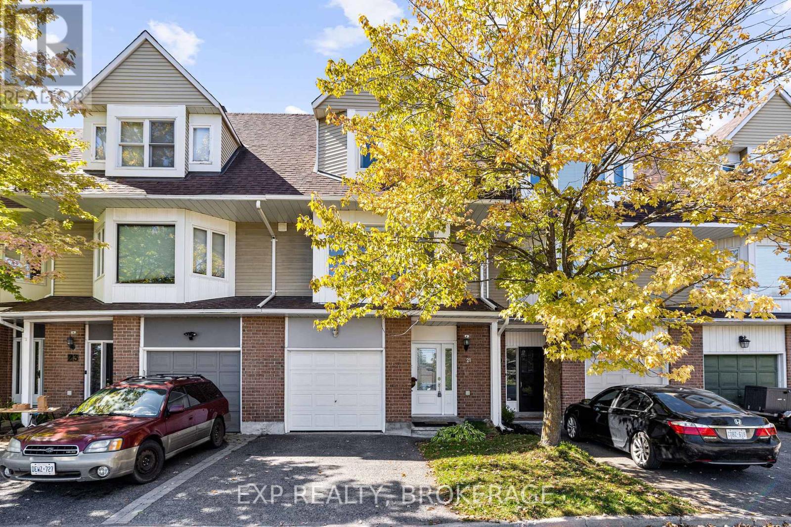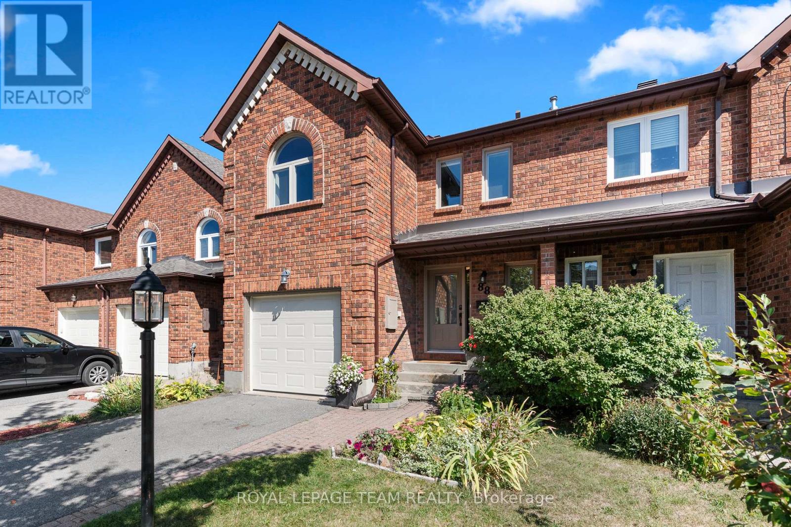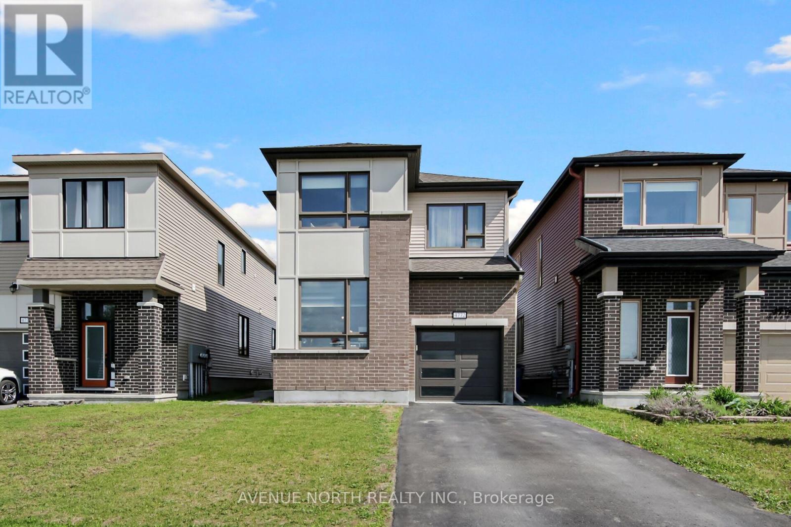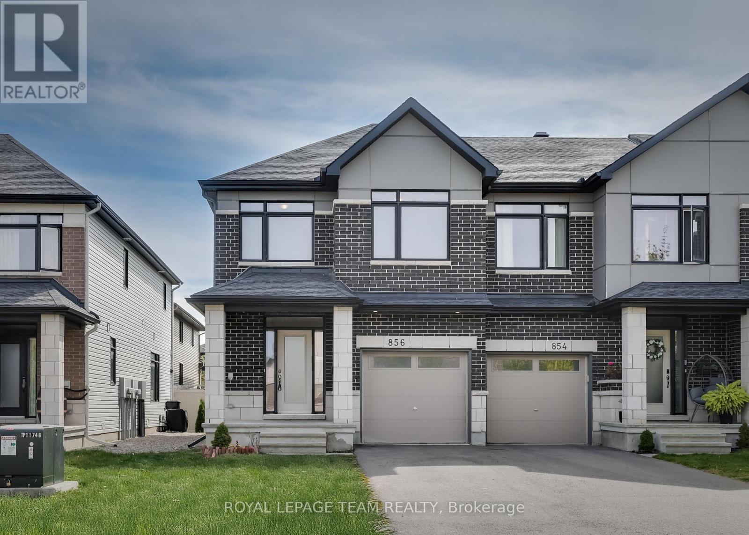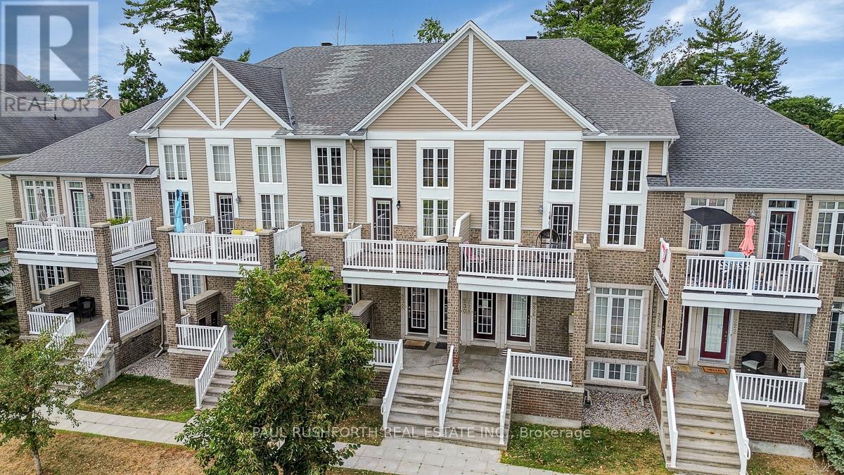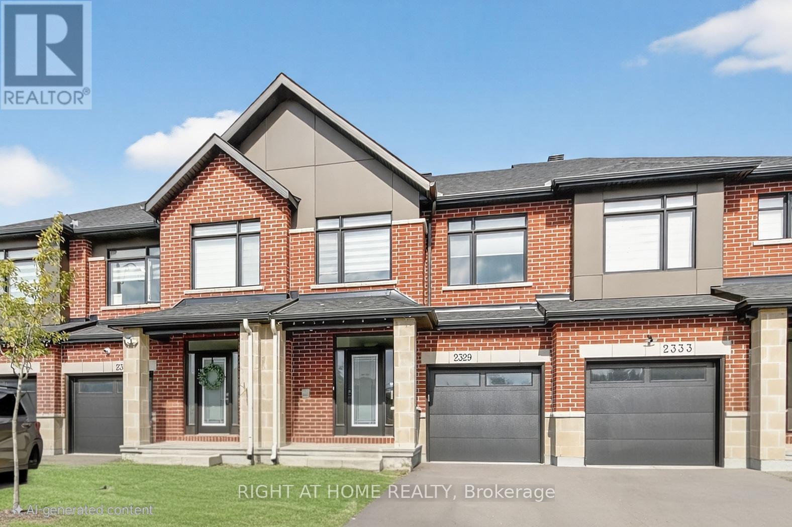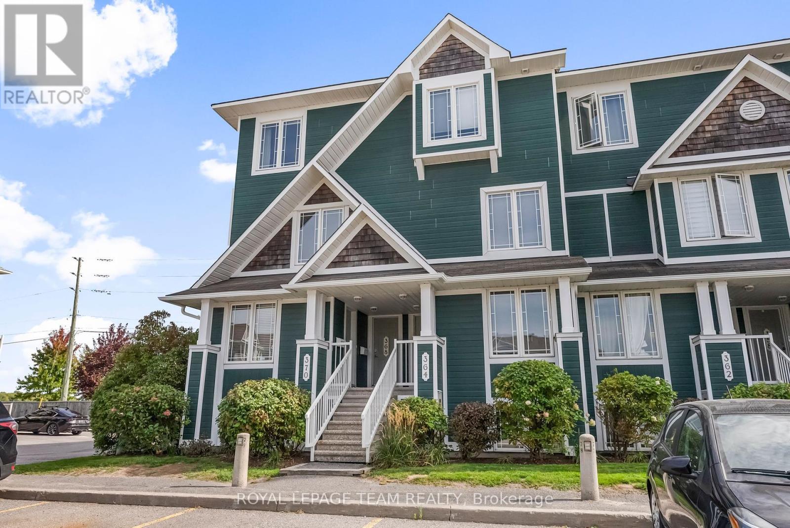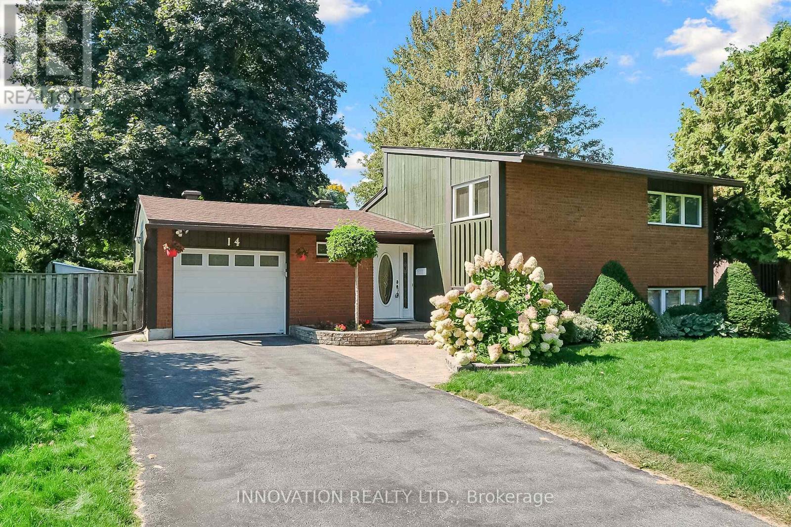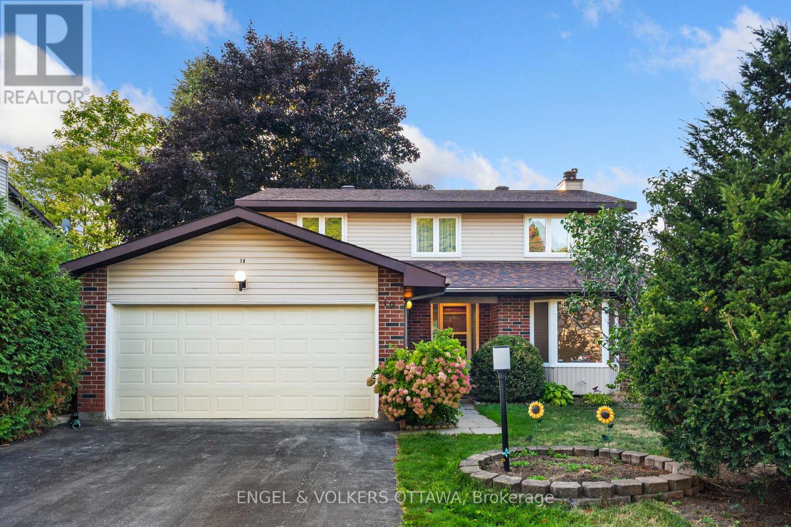- Houseful
- ON
- Ottawa
- Emerald Meadows
- 304 Long Acres St
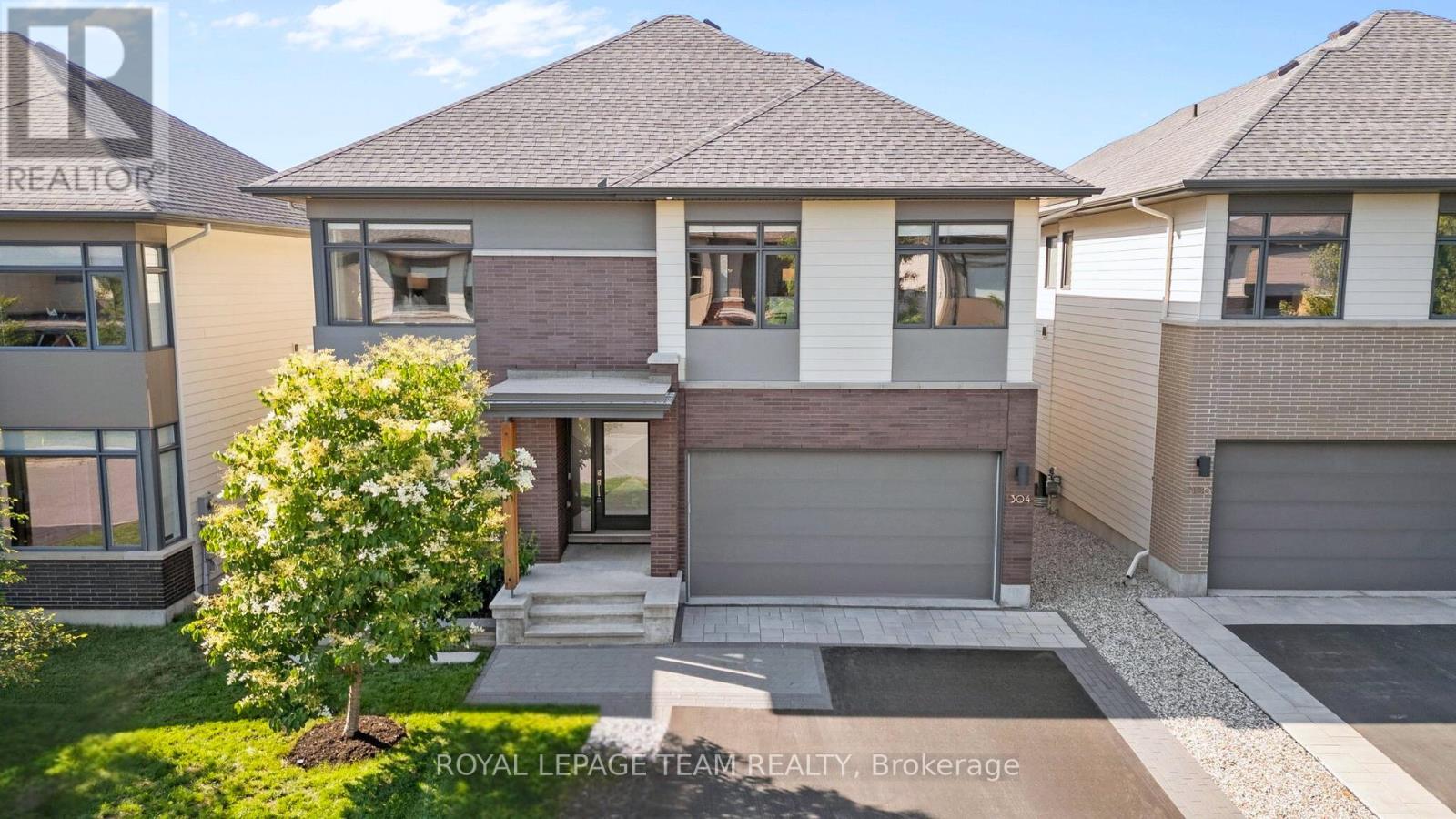
Highlights
Description
- Time on Housefulnew 10 hours
- Property typeSingle family
- Neighbourhood
- Median school Score
- Mortgage payment
Welcome to this exceptional luxury home, located in one of Bridlewood's most coveted newer enclaves. Meticulously designed & loaded w/ upgrades, HN built home offers refined finishes, custom design & incredible functionality across all levels. Inside, 9' smooth ceilings, 8' doors on the main level, & an abundance of oversized windows set the tone. The open-concept layout is anchored by a soaring 12' ceiling in the living room, a dramatic floor-to-ceiling fireplace & a wall of windows that flood the space w/ light. A sleek glass staircase enhances flow & modern elegance throughout. The incredible chef's kitchen is a true showpiece - featuring extended-height soft-close cabinetry, quartz counters, built-in oven, integrated induction range, custom marble backsplash, expansive island, butlers pantry + pantry cupboard, under-mount lighting & an extra window above the sink. A spacious Pinterest-worthy mudroom w/ natural light & direct garage access keeps everyday life running smoothly + a versatile main-floor office/flex room w/ upgraded glass French doors adds everyday function & flexibility. Upstairs, the primary suite offers 2 walk-in closets & a dreamy, spa-inspired 5-pc ensuite w/ quartz double vanity, glass & tile shower, soaker tub & upgraded tile. Three additional beds, a 5-pc main bath w/ double vanity, & a laundry room with sink + cabinetry complete the upper level. The expansive finished lower level offers additional living space & includes a bathroom rough-in for future potential. Attention to detail extends outdoors w/ professionally landscaped front & back yards. Enjoy interlock stonework, lighting & a backyard retreat featuring a long lasting composite rear deck w/ built in lighting that leads to a sprawling stone patio w/ Hydropool hot tub & multiple lounge zones ideal for year-round entertaining. This is a rare opportunity to own a turn-key luxury home in an established, family-friendly neighbourhood w/ a modern edge. (id:63267)
Home overview
- Cooling Central air conditioning
- Heat source Natural gas
- Heat type Forced air
- Sewer/ septic Sanitary sewer
- # total stories 2
- Fencing Fully fenced, fenced yard
- # parking spaces 6
- Has garage (y/n) Yes
- # full baths 2
- # half baths 1
- # total bathrooms 3.0
- # of above grade bedrooms 4
- Flooring Hardwood
- Has fireplace (y/n) Yes
- Community features Community centre
- Subdivision 9004 - kanata - bridlewood
- Directions 1961935
- Lot desc Landscaped
- Lot size (acres) 0.0
- Listing # X12415027
- Property sub type Single family residence
- Status Active
- 2nd bedroom 5.7m X 3.5m
Level: 2nd - Laundry 2.7m X 2.2m
Level: 2nd - Primary bedroom 5.7m X 5.3m
Level: 2nd - 3rd bedroom 4.4m X 3.8m
Level: 2nd - 4th bedroom 5.4m X 3.1m
Level: 2nd - Bathroom 3.7m X 2.8m
Level: 2nd - Bathroom 2.1m X 1.5m
Level: 2nd - Recreational room / games room 9.1m X 8.4m
Level: Lower - Utility 9.8m X 5m
Level: Lower - Dining room 5m X 4.1m
Level: Main - Pantry Measurements not available
Level: Main - Foyer 5.1m X 1.6m
Level: Main - Den 5.3m X 3.3m
Level: Main - Living room 6.4m X 4.5m
Level: Main - Kitchen 5.2m X 2.6m
Level: Main - Mudroom 5.2m X 1.8m
Level: Main
- Listing source url Https://www.realtor.ca/real-estate/28887517/304-long-acres-street-ottawa-9004-kanata-bridlewood
- Listing type identifier Idx

$-3,466
/ Month

