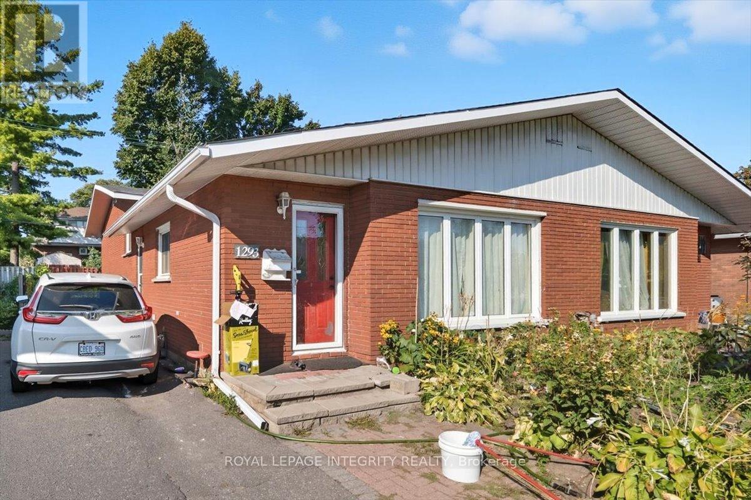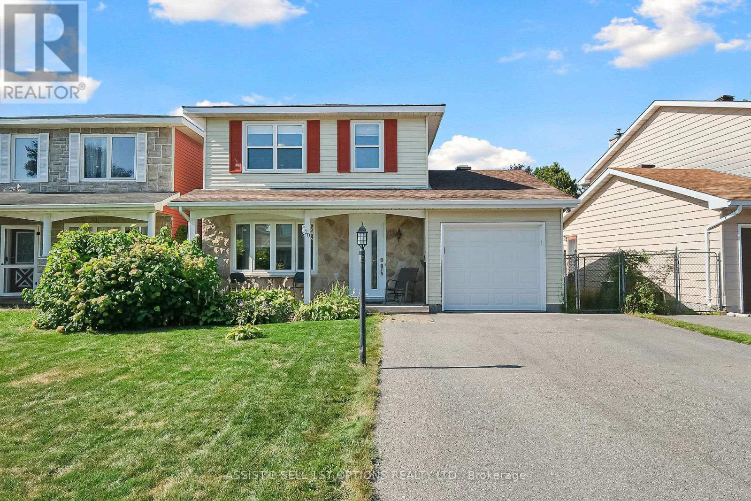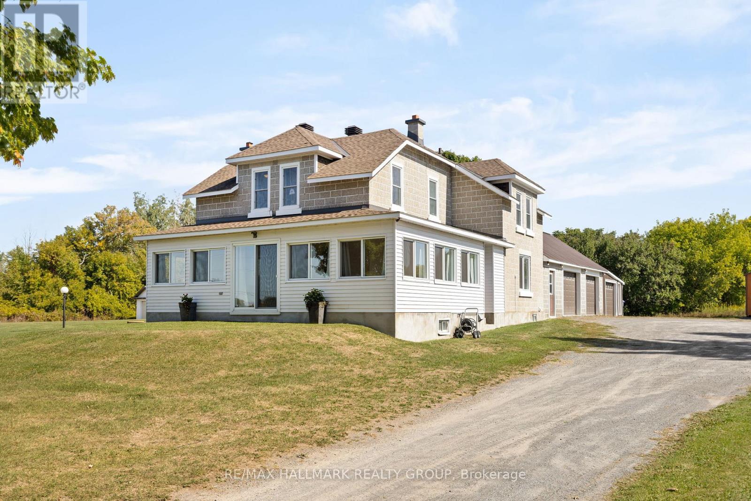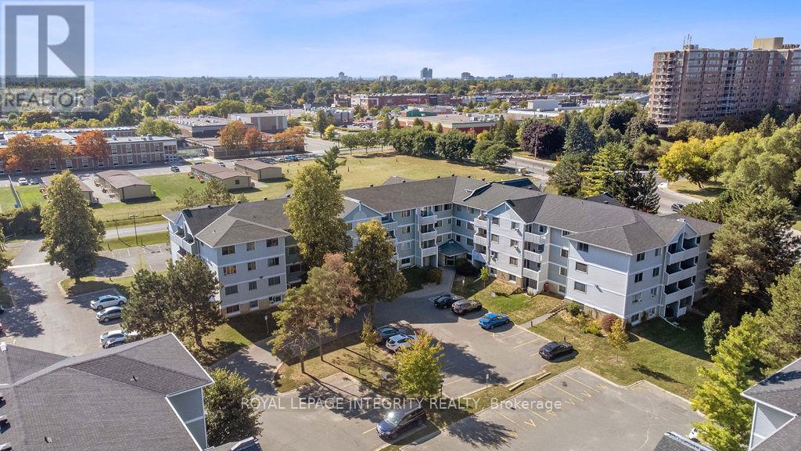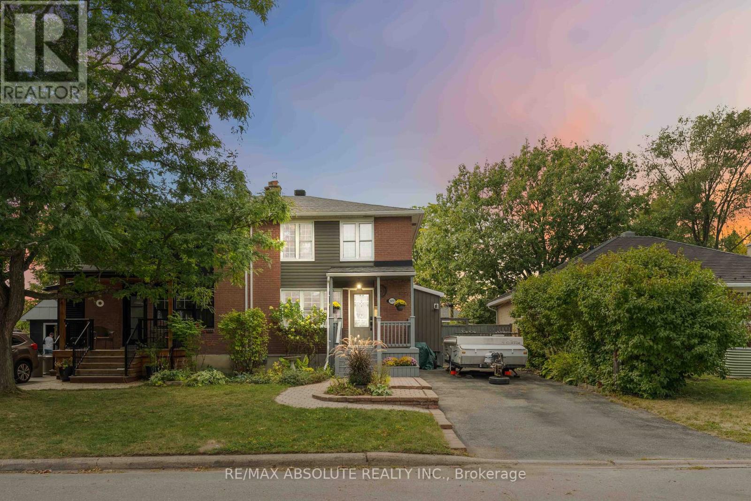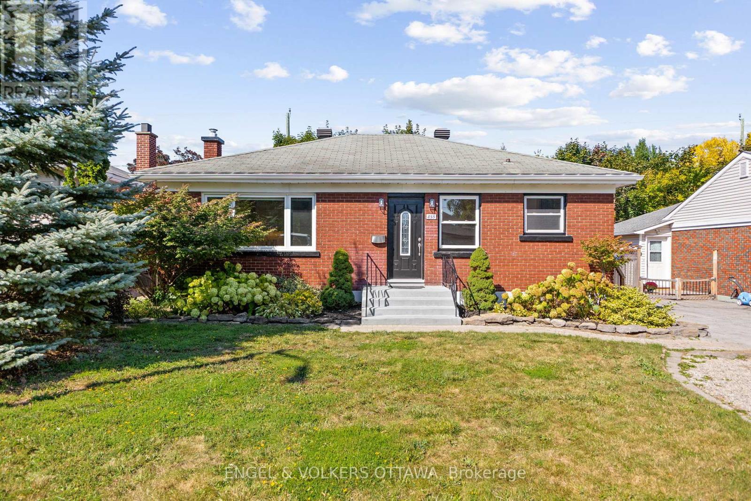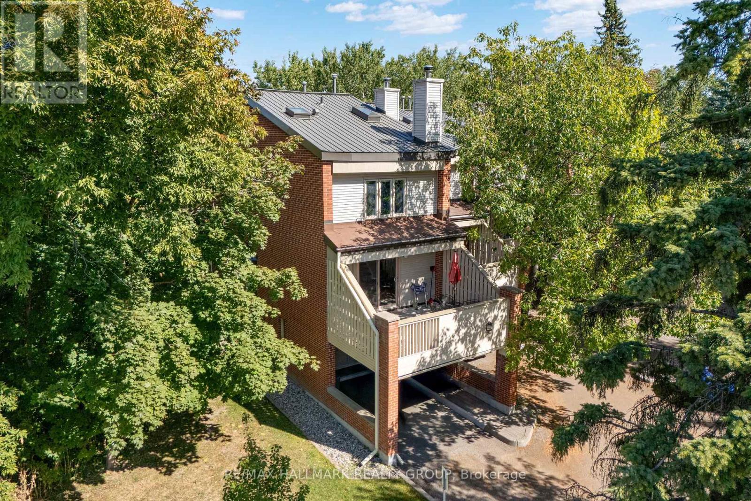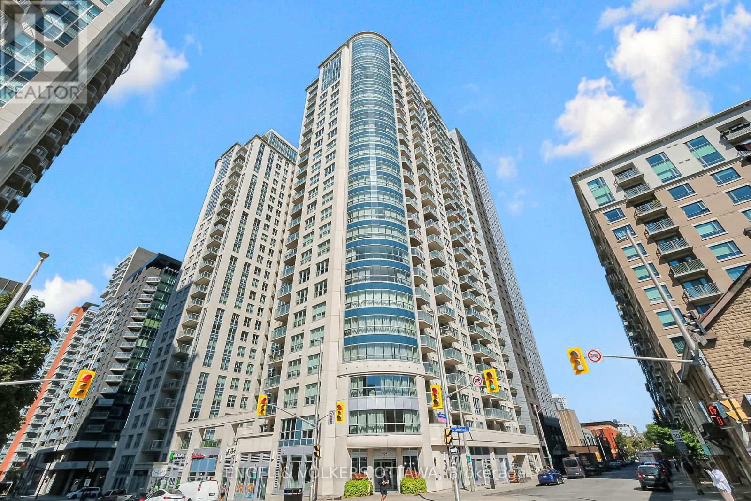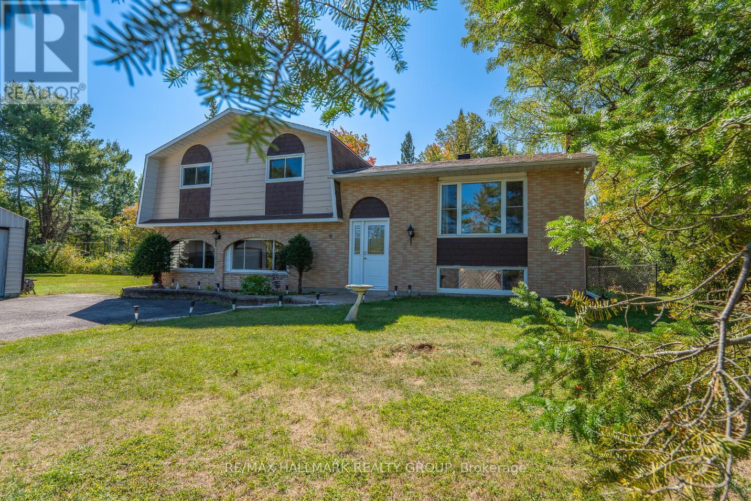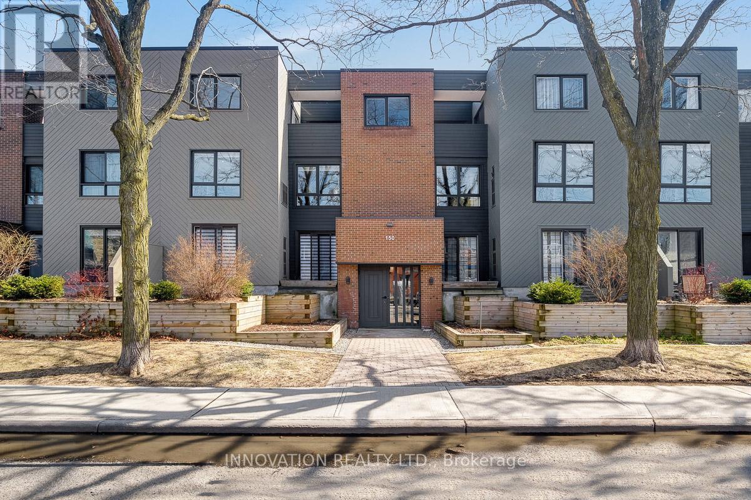- Houseful
- ON
- Ottawa
- Blossom Park
- 3070 Councillors Way #d
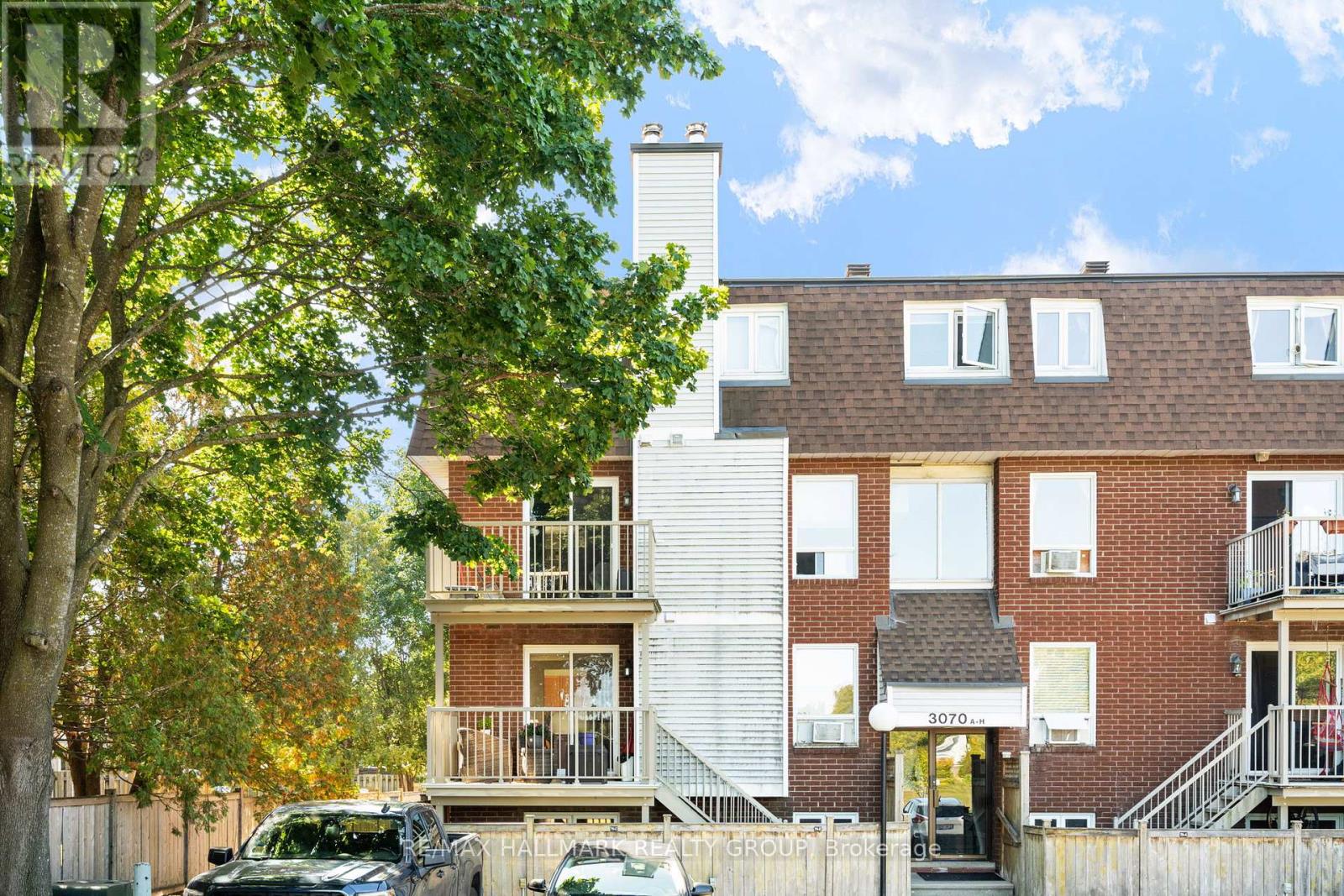
Highlights
Description
- Time on Housefulnew 1 hour
- Property typeSingle family
- Neighbourhood
- Median school Score
- Mortgage payment
Welcome to 3070D Councillors Way, a charming 2-bedroom, 2-bathroom lower-level stacked condo located in the family-friendly community of Blossom Park. The bright main level features new linoleum and laminate flooring, an open-concept living and dining area with a cozy wood-burning fireplace, and a balcony that overlooks parkland and greenery. The refreshed kitchen boasts new countertops, and a new oversized sink with stylish MOEN faucet. Convenient in-unit laundry and powder room are also located on the main floor. Downstairs, youll find two comfortable above-grade bedrooms with new plush neutral carpeting and a full bathroom. This home includes one parking space plus ample visitor parking. Situated in a quiet neighbourhood, residents enjoy close proximity to schools, parks, churches, shopping, and easy access to public transit. Within walking distance to NCC Conroy Pit, which provides access to hiking and dog walking trails. A perfect opportunity for first-time buyers, downsizers, or investors! 24 hours irrevocable. (id:63267)
Home overview
- Heat source Electric
- Heat type Baseboard heaters
- # parking spaces 1
- # full baths 1
- # half baths 1
- # total bathrooms 2.0
- # of above grade bedrooms 2
- Has fireplace (y/n) Yes
- Community features Pet restrictions
- Subdivision 2606 - blossom park/leitrim
- Directions 1947587
- Lot size (acres) 0.0
- Listing # X12409958
- Property sub type Single family residence
- Status Active
- Bathroom 2.15m X 1.54m
Level: Lower - Bedroom 3.05m X 2.75m
Level: Lower - Primary bedroom 3.65m X 3.35m
Level: Lower - Foyer 2.14m X 1.52m
Level: Main - Dining room 3.06m X 2.44m
Level: Main - Living room 3.96m X 3.06m
Level: Main - Bathroom 1.25m X 0.94m
Level: Main - Kitchen 3.06m X 2.16m
Level: Main - Laundry 0.91m X 0.64m
Level: Main
- Listing source url Https://www.realtor.ca/real-estate/28876124/d-3070-councillors-way-ottawa-2606-blossom-parkleitrim
- Listing type identifier Idx

$-360
/ Month

