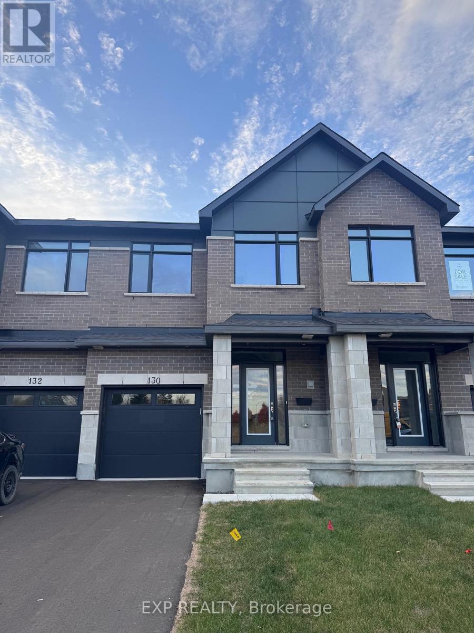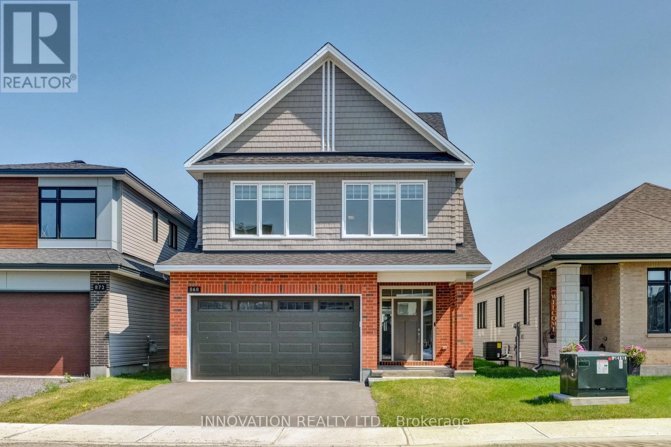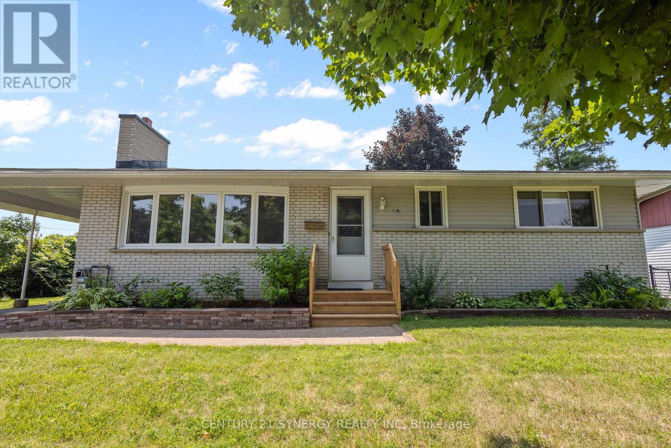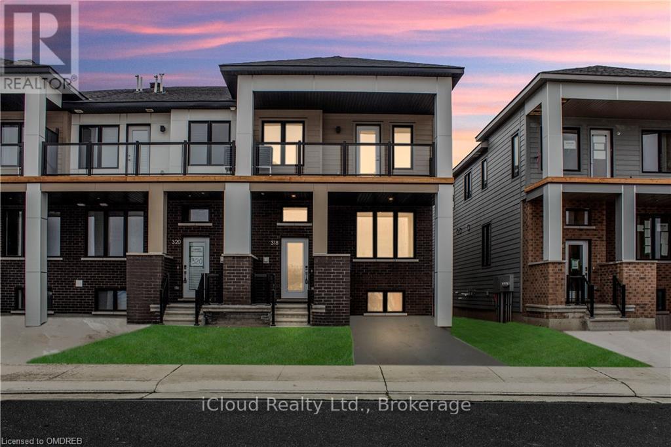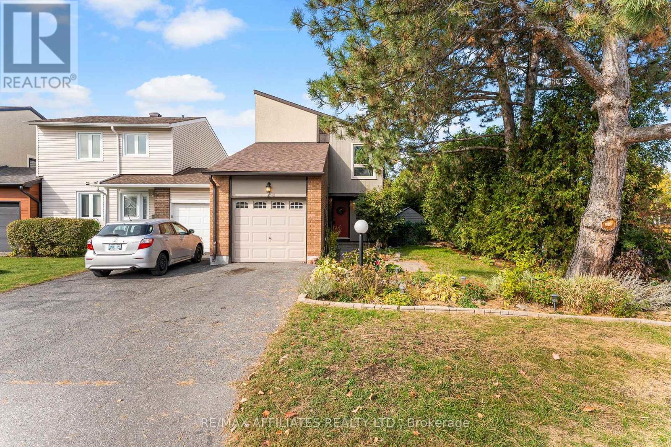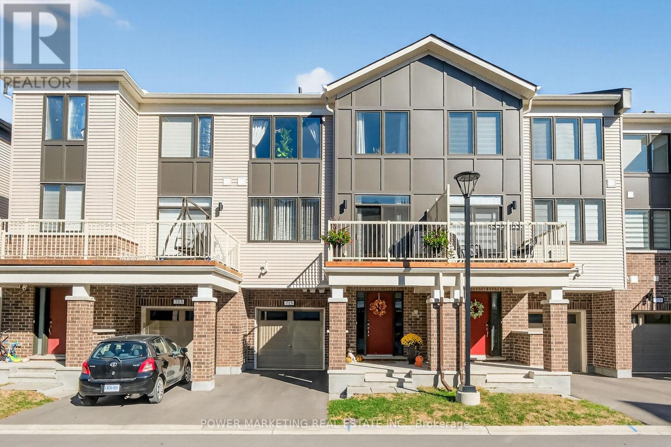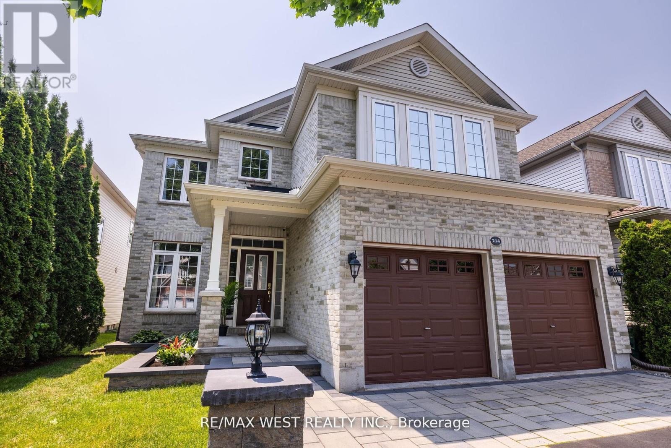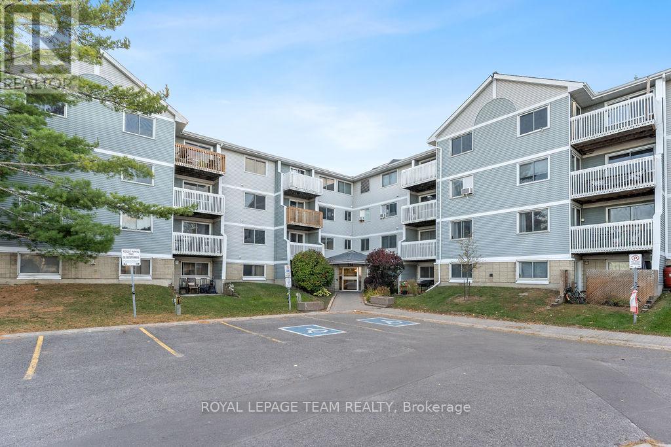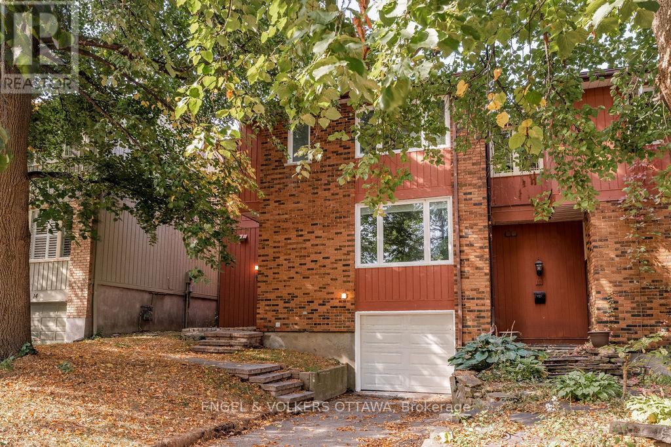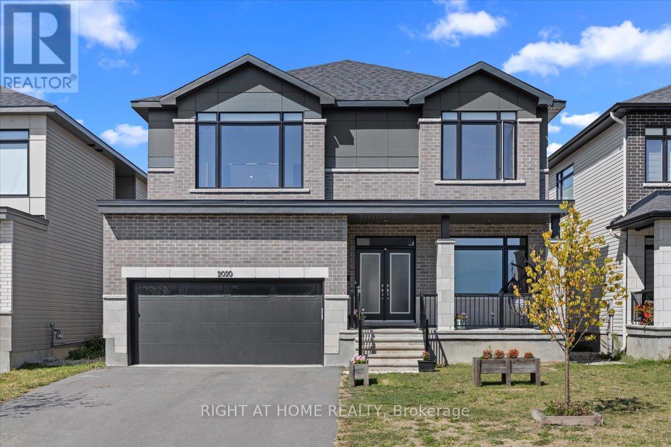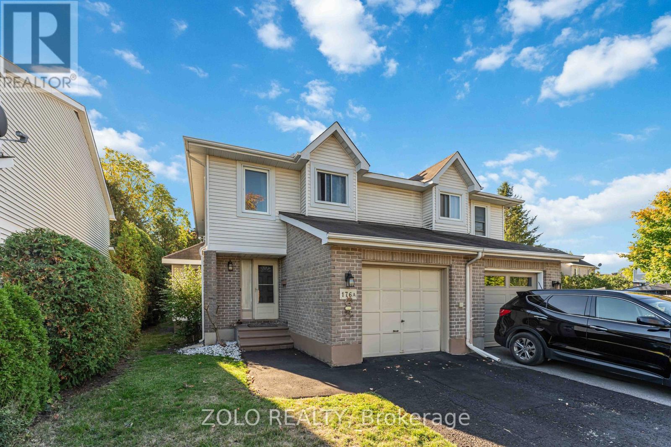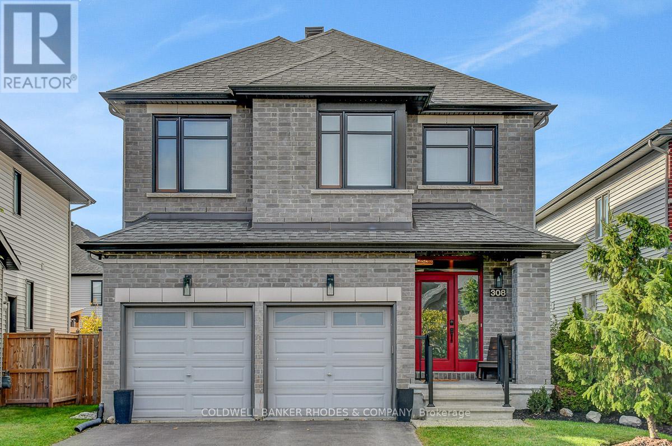
Highlights
Description
- Time on Housefulnew 3 days
- Property typeSingle family
- Median school Score
- Mortgage payment
Executive Richcraft Baldwin C | Energy Star | Premium 45 x 105 lot | 4 + 1 beds | Finished basement | Riverside South. Approx. 2,695 sq ft above grade + professionally finished basement (2022) with rec room and fifth bedroom. Chef's Kitchen showcases a waterfall quartz island, 12" uppers to the ceiling, and a stainless steel hood fan. Level 4 Lauzon engineered hardwood, pot lights, a built-in mudroom bench and an open-to-above great room define the main floor. Upstairs offers four generous bedrooms, a professionally landscaped backyard with a deck, 2024 interlock patio & gazebo; fully finished garage & fence. Energy efficient with HRV, high-efficiency hot water tank (rental - new 2022), new Trane A/C (2024) & Ecobee thermostat (2023). Turn-key executive home on one of Riverside South's widest lots - style, efficiency and space combined. (id:63267)
Home overview
- Cooling Central air conditioning
- Heat source Natural gas
- Heat type Forced air
- Sewer/ septic Sanitary sewer
- # total stories 2
- # parking spaces 6
- Has garage (y/n) Yes
- # full baths 3
- # total bathrooms 3.0
- # of above grade bedrooms 4
- Subdivision 2602 - riverside south/gloucester glen
- Directions 2018662
- Lot size (acres) 0.0
- Listing # X12467266
- Property sub type Single family residence
- Status Active
- Loft 3.05m X 2.44m
Level: 2nd - Laundry 2.13m X 1.83m
Level: 2nd - 3rd bedroom 3.66m X 3.35m
Level: 2nd - Bathroom 2.44m X 2.13m
Level: 2nd - Primary bedroom 4.57m X 4.27m
Level: 2nd - 2nd bedroom 3.66m X 3.35m
Level: 2nd - 4th bedroom 3.35m X 3.05m
Level: 2nd - Recreational room / games room 5.49m X 4.27m
Level: Basement - Other 3.66m X 3.05m
Level: Basement - Foyer 2.44m X 2.13m
Level: Main - Dining room 3.35m X 3.23m
Level: Main - Eating area 3.05m X 2.74m
Level: Main - Mudroom 2.44m X 2.13m
Level: Main - Den 3.05m X 2.74m
Level: Main - Kitchen 4.27m X 3.66m
Level: Main - Living room 7.62m X 4.88m
Level: Main
- Listing source url Https://www.realtor.ca/real-estate/29000324/308-rosina-way-ottawa-2602-riverside-southgloucester-glen
- Listing type identifier Idx

$-3,184
/ Month

