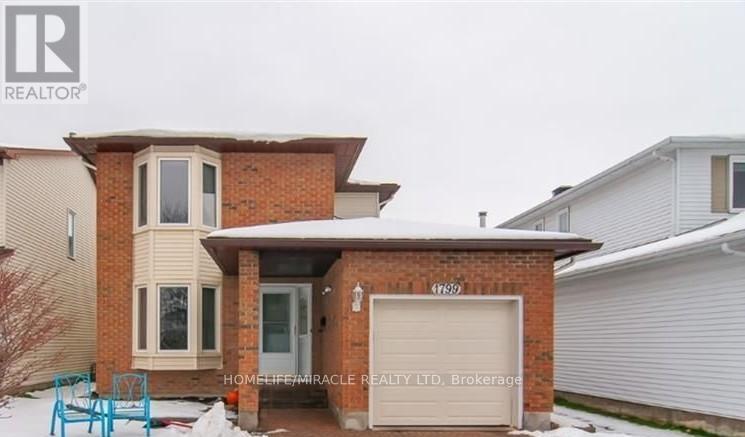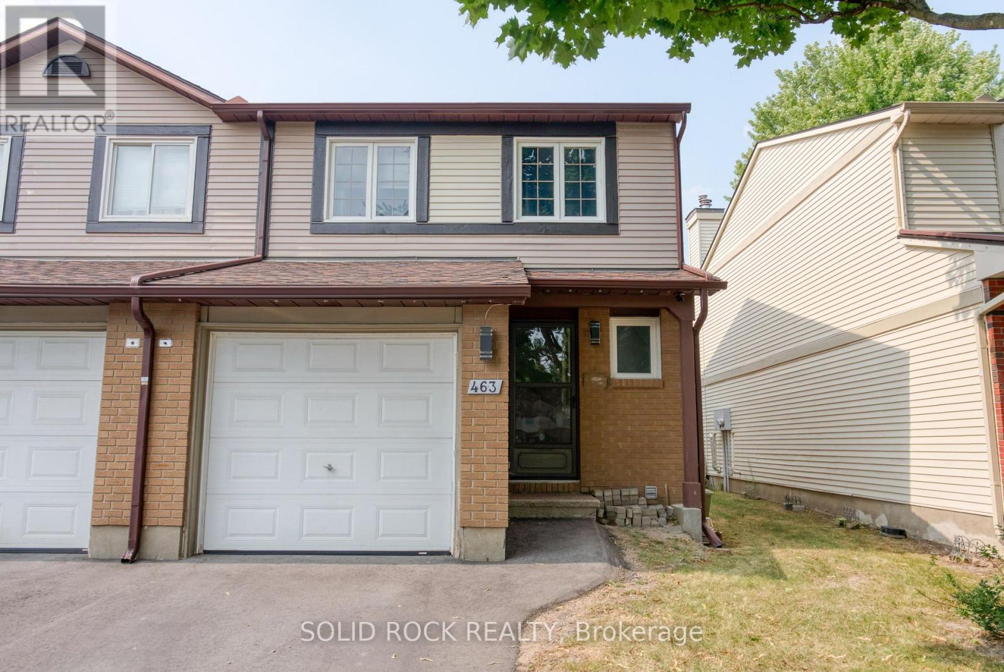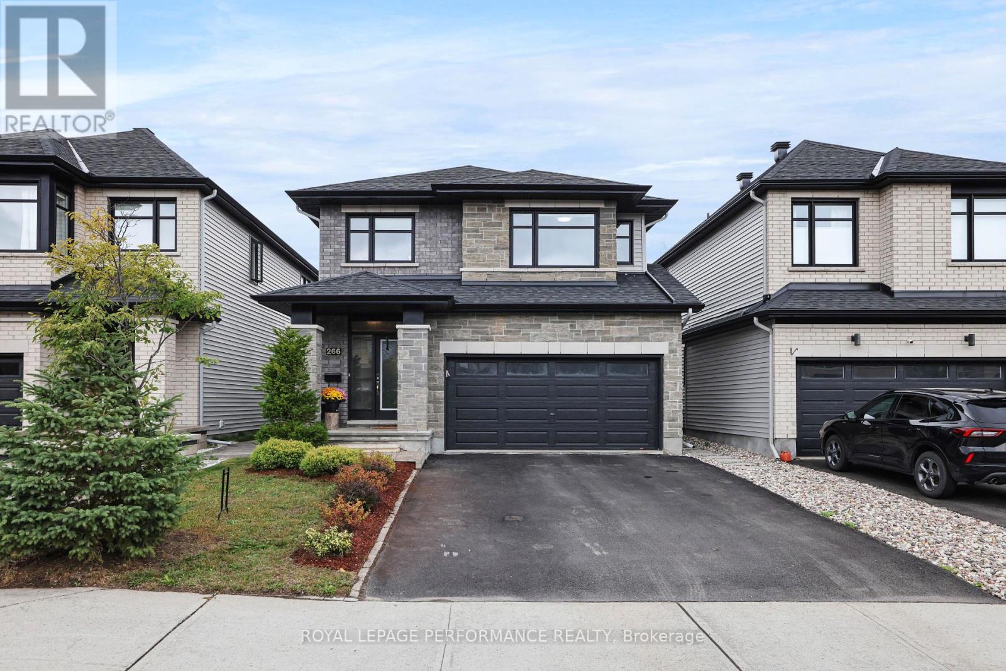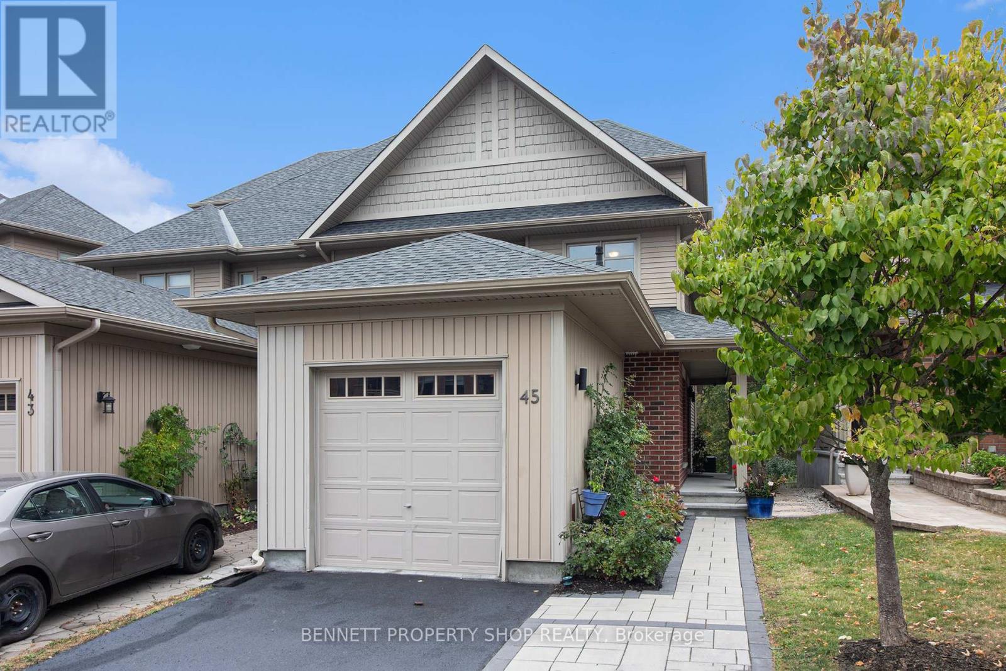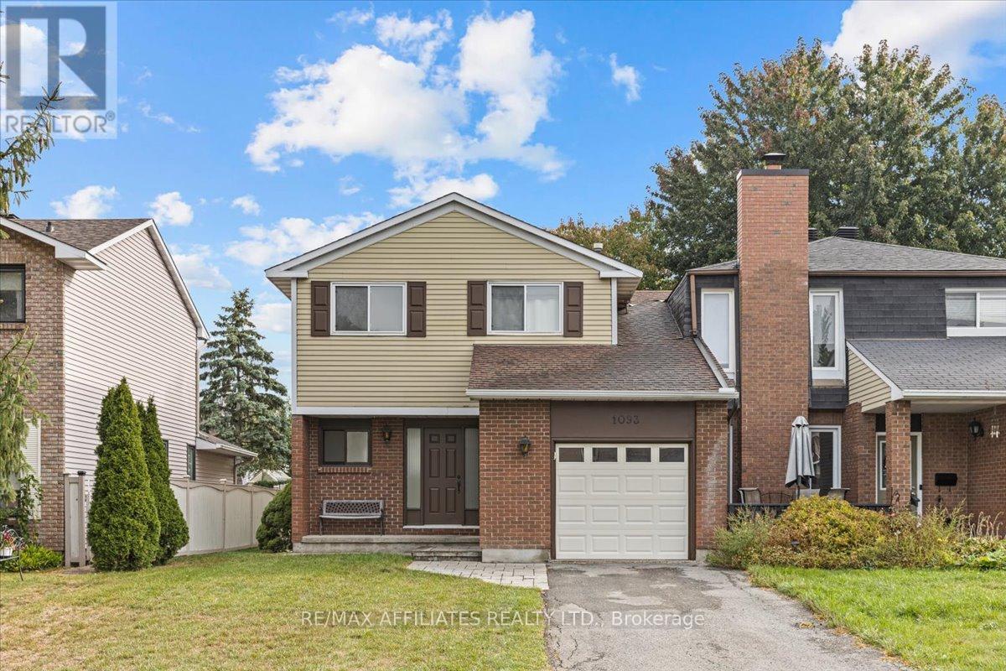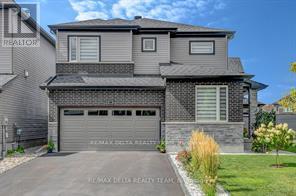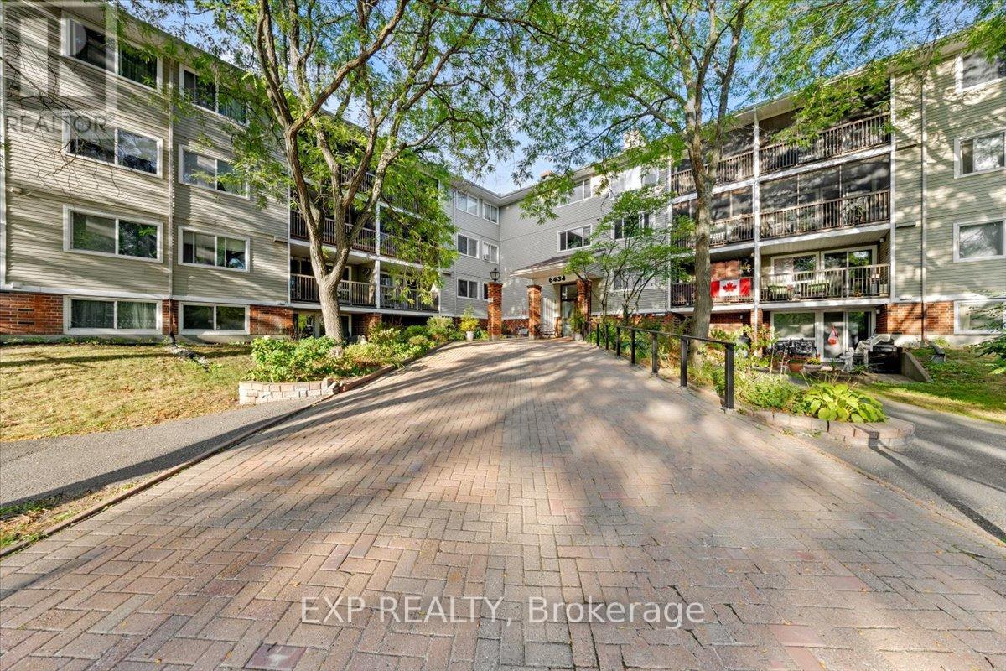- Houseful
- ON
- Ottawa
- Queenswood Heights
- 310 Mceachern Cres W
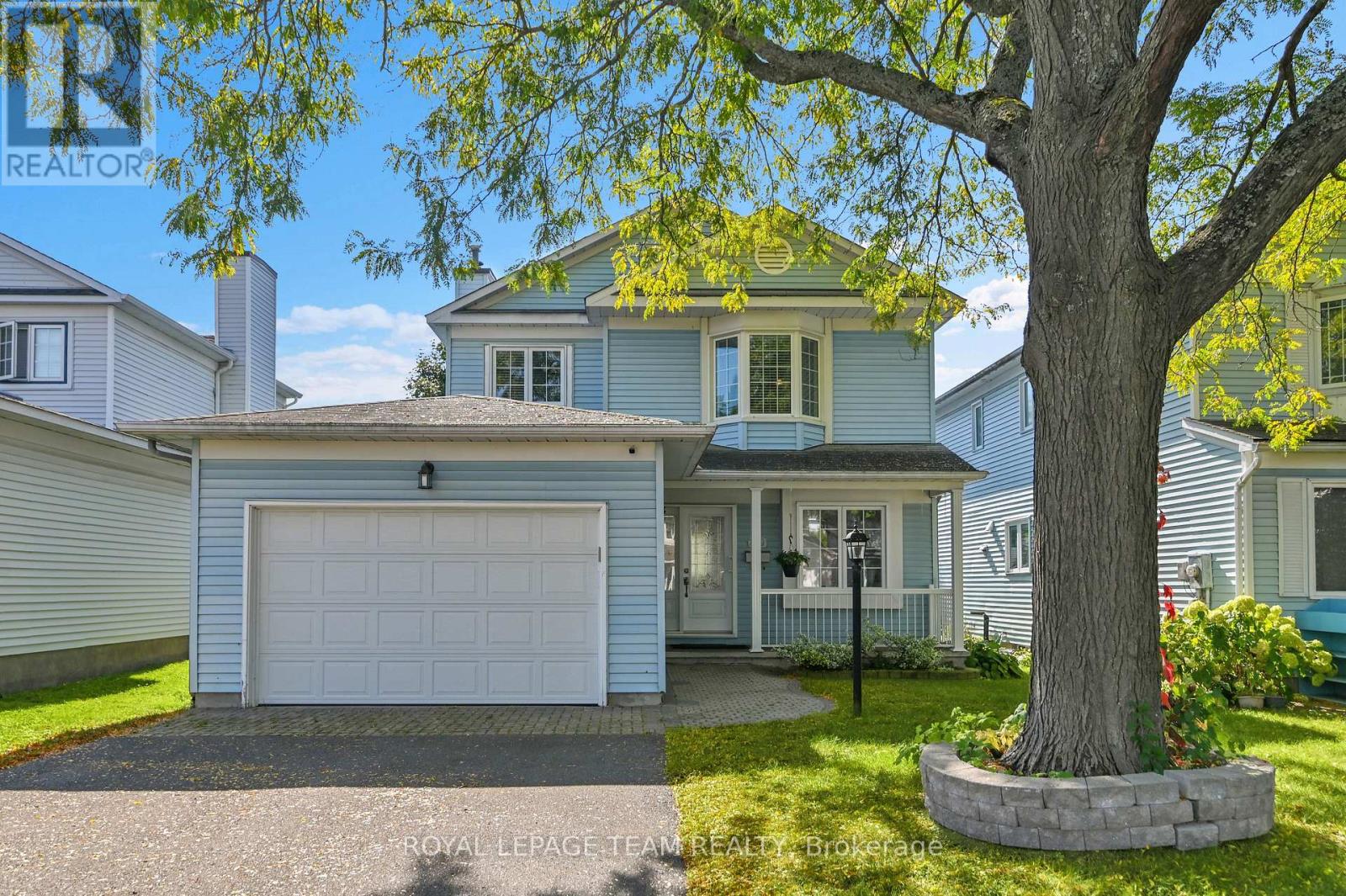
Highlights
Description
- Time on Housefulnew 4 hours
- Property typeSingle family
- Neighbourhood
- Median school Score
- Mortgage payment
Pride of ownership shines in this meticulously maintained Tartan Champagne model, set on a 39x100 ft lot in desirable Queenswood Heights and offering over 1,500 sq ft above grade. Lovingly owned, this home showcases exceptional care and pride of ownership throughout. Gleaming hardwood floors grace the main living areas, while the updated galley-style eat-in kitchen features ceiling-height cabinetry, newer appliances, and a bright, functional layout perfect for daily living. Upstairs, you'll find three generously sized bedrooms, including a spacious primary retreat complete with its own private ensuite. A second full bathroom serves the additional bedrooms with ease. The oversized single garage and wide driveway (replaced in 2016) offer great curb appeal and convenience. Key updates include furnace and AC (2020) and most main-floor windows (2018), giving peace of mind to the next owner. The unfinished basement provides a blank canvas for your personal touch, whether thats a rec-room, home gym, or extra living space. Located just minutes from parks, schools, shopping, and essential amenities, this home is nestled in a quiet, established neighbourhood perfect for families or those looking to settle in a mature community. Don't miss your opportunity, schedule a showing today! (id:63267)
Home overview
- Cooling Central air conditioning
- Heat source Natural gas
- Heat type Forced air
- Sewer/ septic Sanitary sewer
- # total stories 2
- # parking spaces 5
- Has garage (y/n) Yes
- # full baths 2
- # half baths 1
- # total bathrooms 3.0
- # of above grade bedrooms 3
- Subdivision 1102 - bilberry creek/queenswood heights
- Directions 1402820
- Lot desc Landscaped
- Lot size (acres) 0.0
- Listing # X12426174
- Property sub type Single family residence
- Status Active
- Primary bedroom 6.01m X 4.69m
Level: 2nd - Bedroom 3.32m X 3.42m
Level: 2nd - Bedroom 3.53m X 2.41m
Level: 2nd - Living room 3.96m X 6.6m
Level: Main - Dining room 3.6m X 3.35m
Level: Main - Kitchen 2.74m X 5.43m
Level: Main
- Listing source url Https://www.realtor.ca/real-estate/28911706/310-mceachern-crescent-ottawa-1102-bilberry-creekqueenswood-heights
- Listing type identifier Idx

$-1,973
/ Month



