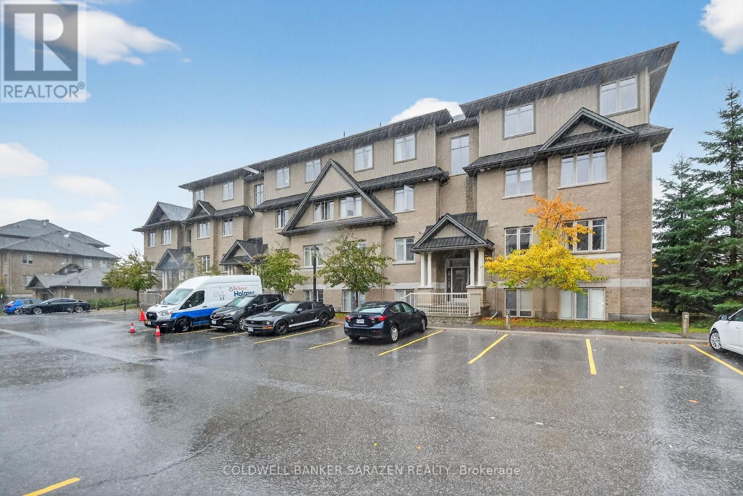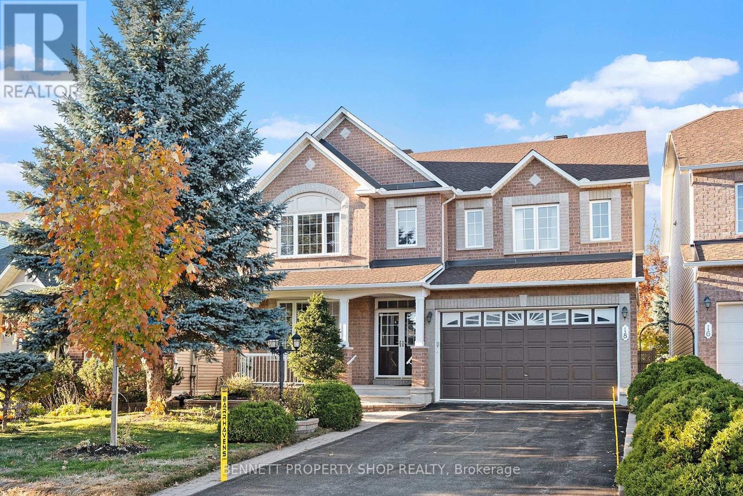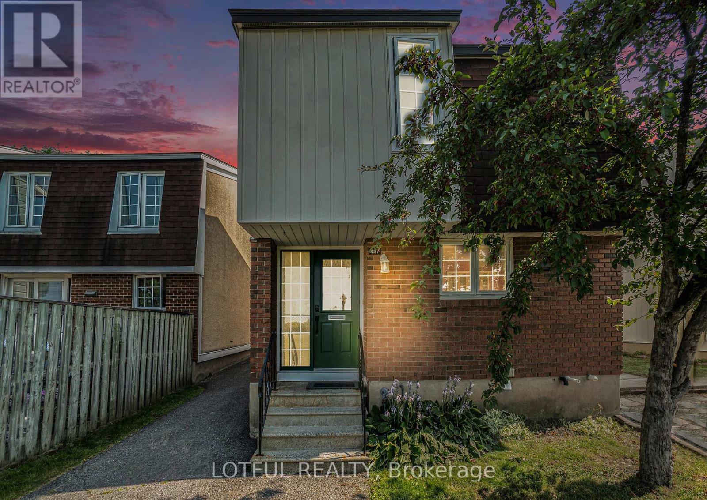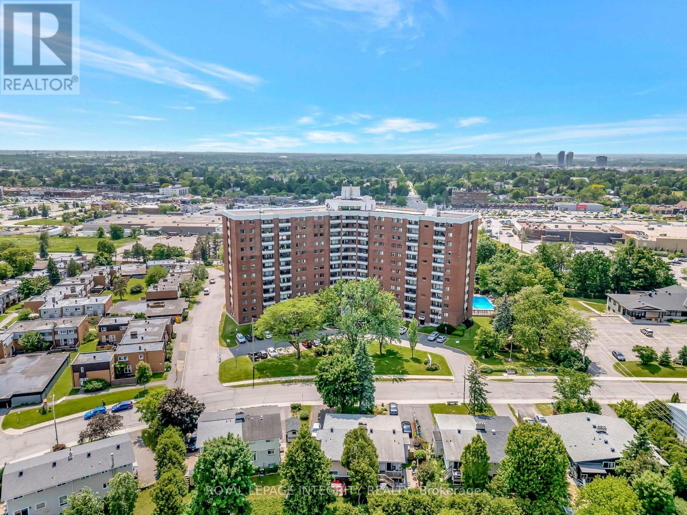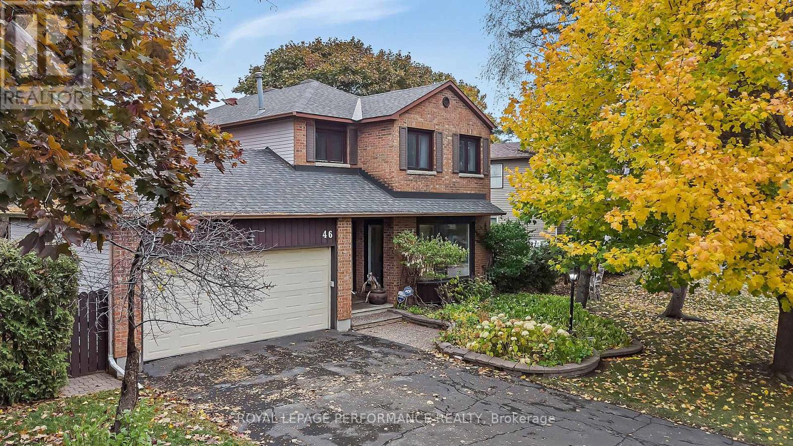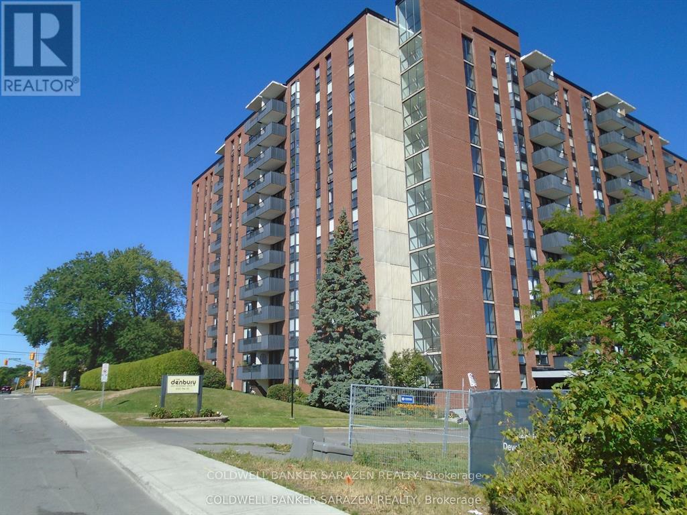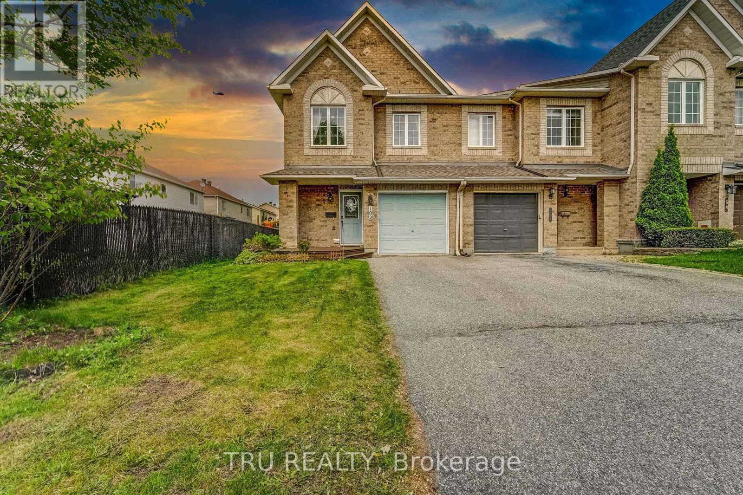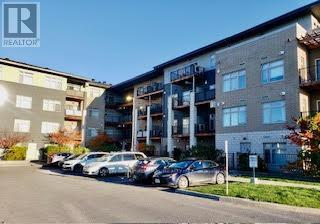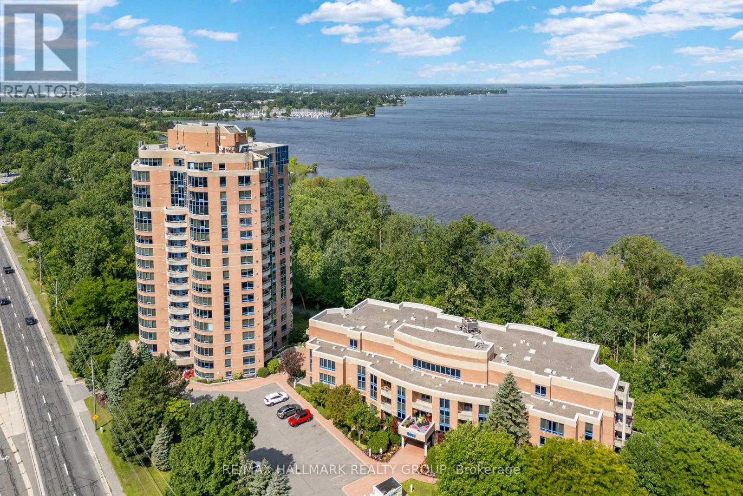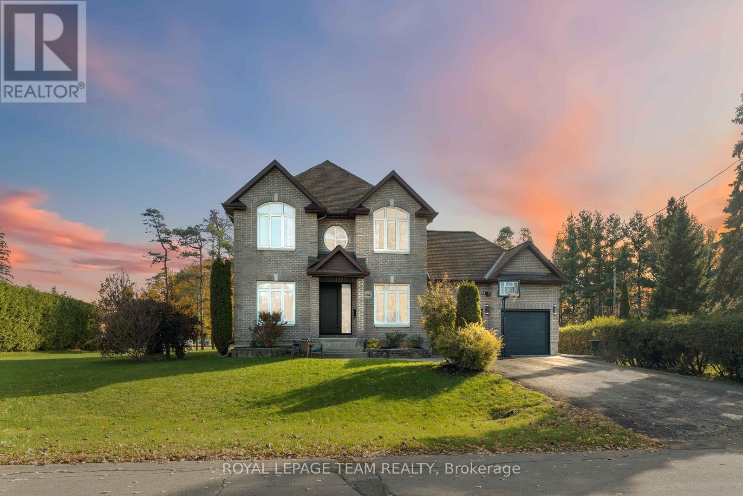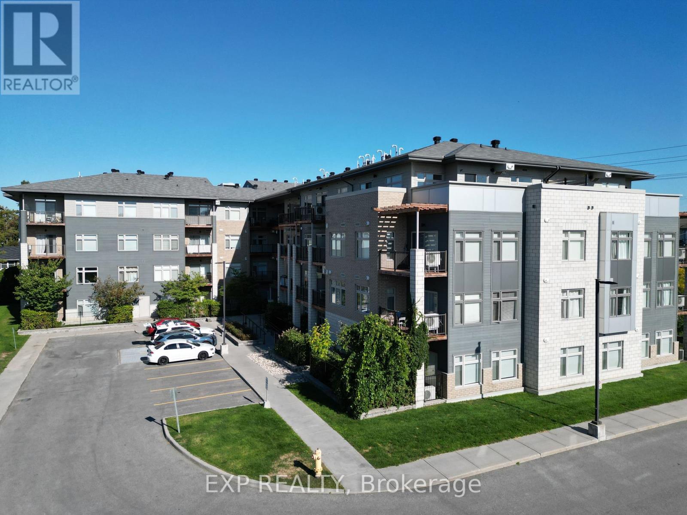
Highlights
Description
- Time on Houseful30 days
- Property typeSingle family
- Neighbourhood
- Median school Score
- Mortgage payment
Welcome to Unit 108 at 2785 Baseline a ground-floor, corner 1-bed/1-bath condo with zero stairs or elevator and a rare wrap-around private yard. Sun-splashed SE exposure pours through oversized windows, framing mature trees, evergreens, and hedges for all-day privacy. Inside, clean modern lines meet warm textures: a sleek kitchen with stone counters, subway tile backsplash, stainless appliances, and pendant-lit island opens to a cool exposed brick feature wall living space that slides out to your patio + fenced/hedged yard - a unicorn combo for condo living. The bedroom is bright with double closets; the bathroom is crisp with large tile and full tub/shower. Everyday comfort is dialed-in with hot water on demand, central A/C, forced-air furnace, in-suite laundry, and owned underground parking + storage locker. Built 2016 in a boutique 88-unit low-rise community adjacent to Morrison Park and minutes to shopping, transit, and Hwy 417 access. Stroll to greenspace; grab groceries or a latte at nearby retail hubs; be on transit quickly along Baseline/Greenbank. Visitor parking is an easy in-and-out. One owner. Vacant and ready now. Neighbourhood notes: In Redwood Park/Qualicum, steps to Morrison Park, near Qualicum Park and Qualicum/Nanaimo Park; quick access to College Square and Algonquin College at Woodroffe/Baseline; a short drive to Queensway Carleton Hospital; abundant OC Transpo service along Baseline. Some photos virtually staged. (id:63267)
Home overview
- Cooling Central air conditioning
- Heat source Natural gas
- Heat type Forced air
- # parking spaces 1
- Has garage (y/n) Yes
- # full baths 1
- # total bathrooms 1.0
- # of above grade bedrooms 1
- Community features Pets allowed with restrictions
- Subdivision 6301 - redwood park
- Lot size (acres) 0.0
- Listing # X12444741
- Property sub type Single family residence
- Status Active
- Primary bedroom 3.84m X 3.02m
Level: Flat - Bathroom 2.44m X 1.52m
Level: Flat - Living room 3.99m X 3.63m
Level: Flat - Foyer 2.52m X 1.6m
Level: Flat - Kitchen 4.22m X 2.97m
Level: Flat
- Listing source url Https://www.realtor.ca/real-estate/28951576/108-2785-baseline-road-ottawa-6301-redwood-park
- Listing type identifier Idx

$-500
/ Month

