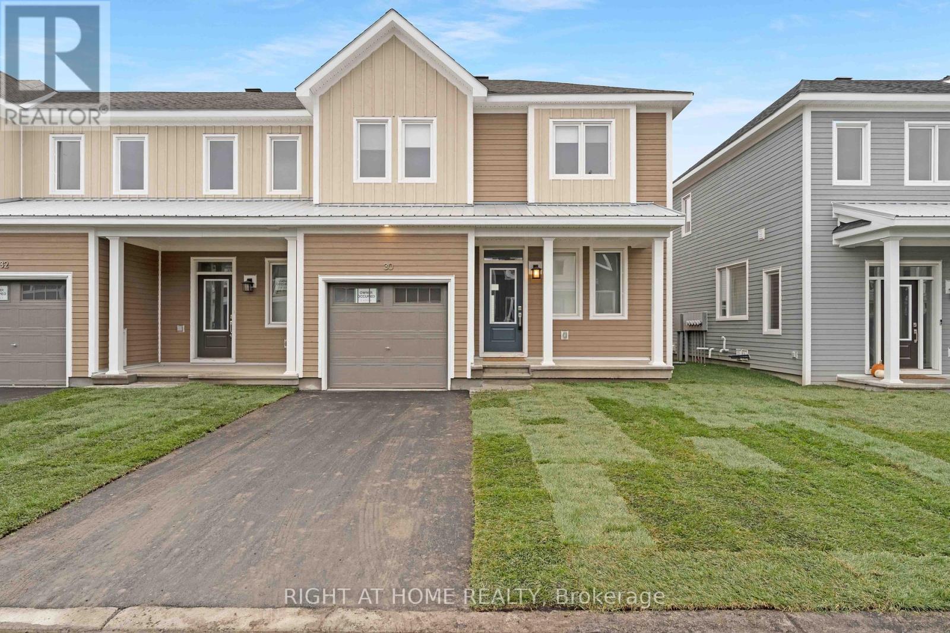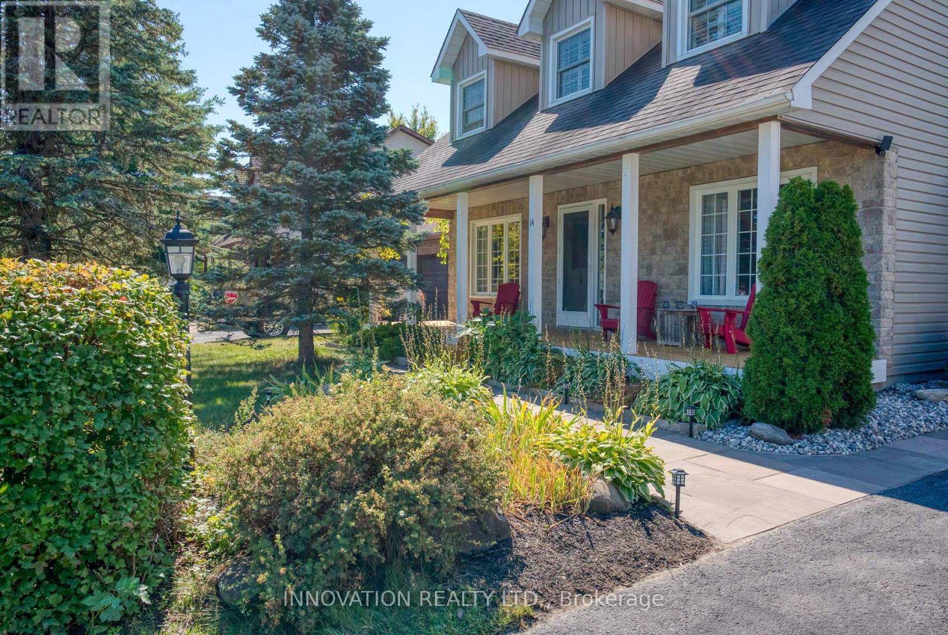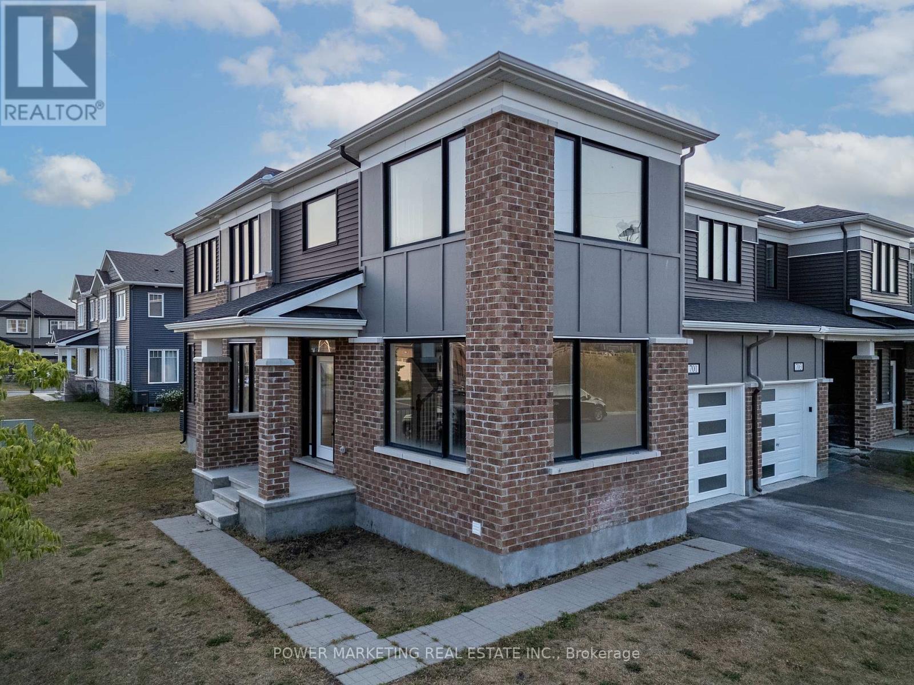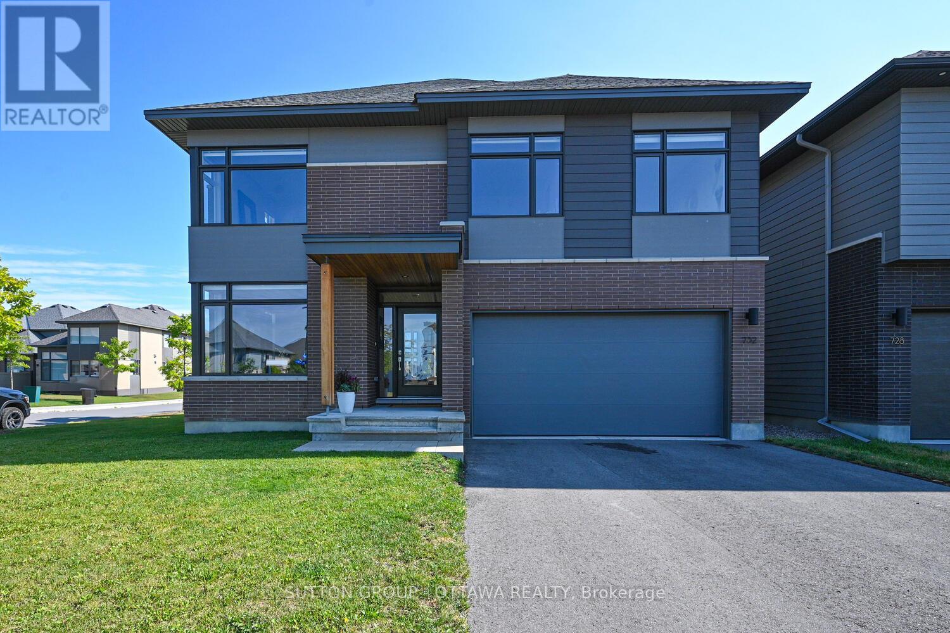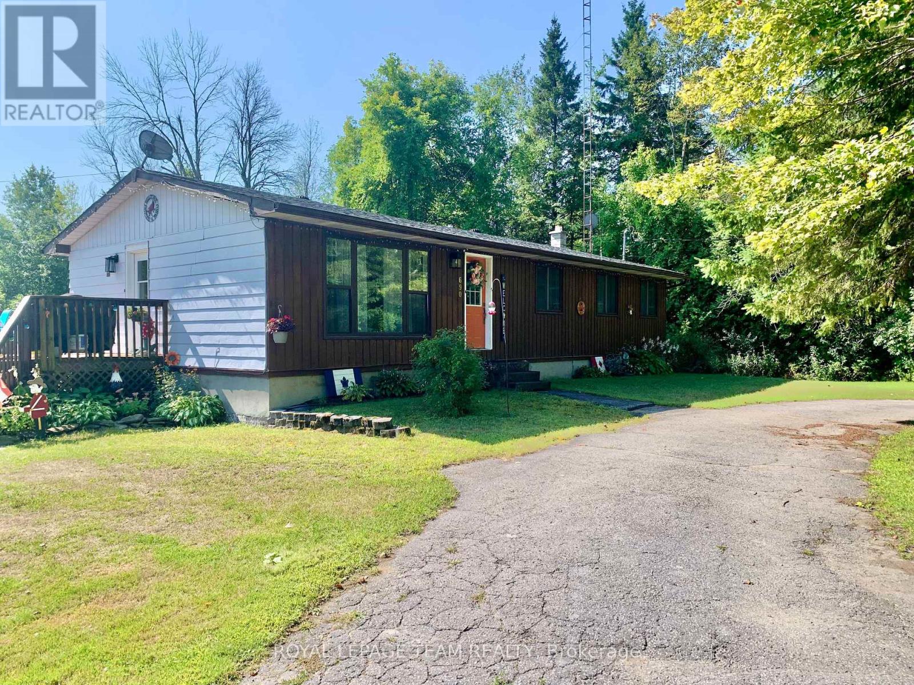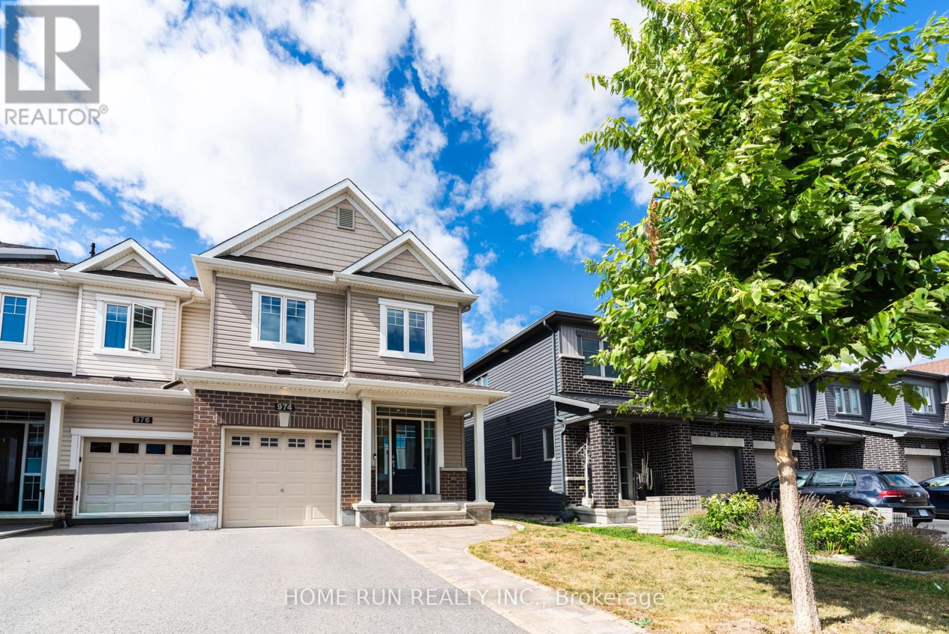
Highlights
Description
- Time on Housefulnew 12 hours
- Property typeSingle family
- Median school Score
- Mortgage payment
Welcome to the Wintergreen II at Richmond Meadows where style meets comfort! This beautifully designed Mattamy home combines modern finishes with everyday functionality, offering plenty of space for todays lifestyle. From the charming front porch to the open-concept interior, every detail has been thoughtfully considered. Step into a bright foyer with generous closet space that flows into the expansive main floor, featuring 9' ceilings and hardwood flooring. The gourmet kitchen boasts quartz countertops, a ceramic backsplash, and a breakfast bar, all overlooking the dining and living areas. Large patio doors fill the space with natural light and provide easy access to the backyard. A practical mudroom with a separate garage entry adds convenience for busy households. Upstairs, the spacious primary suite offers a walk-in closet and a spa-inspired ensuite, with the option to upgrade to a luxurious bath oasis. Three additional bedrooms, a full main bath, and a laundry room ensure both comfort and practicality for the whole family. The fully finished basement (593 sq. ft.) with a full bathroom provides incredible versatility, perfect for a rec room, guest suite, or home office. This home also comes with central air conditioning and is ENERGY STAR certified for greater efficiency and peace of mind. With over 2,700 sq. ft. of finished living space and a $20,000 bonus to spend on design upgrades, the Wintergreen II is a perfect blend of style, space, and customization. Don't miss your opportunity to own this exceptional home in the growing community of Richmond Meadows - just minutes from Ottawa! Images provided are to showcase builder finishes (id:63267)
Home overview
- Cooling Central air conditioning
- Heat source Natural gas
- Heat type Forced air
- Sewer/ septic Sanitary sewer
- # total stories 2
- # parking spaces 2
- Has garage (y/n) Yes
- # full baths 2
- # half baths 1
- # total bathrooms 3.0
- # of above grade bedrooms 4
- Subdivision 8209 - goulbourn twp from franktown rd/south to rideau
- Directions 1967159
- Lot size (acres) 0.0
- Listing # X12383387
- Property sub type Single family residence
- Status Active
- 3rd bedroom 3.38m X 3.01m
Level: 2nd - 2nd bedroom 3.04m X 3.65m
Level: 2nd - Primary bedroom 5.09m X 3.96m
Level: 2nd - 4th bedroom 3.23m X 3.04m
Level: 2nd - Kitchen 3.41m X 3.77m
Level: Main - Dining room 3.35m X 3.87m
Level: Main - Eating area 2.9m X 2.6m
Level: Main - Living room 3.84m X 4.87m
Level: Main
- Listing source url Https://www.realtor.ca/real-estate/28819008/312-cornflower-row-ottawa-8209-goulbourn-twp-from-franktown-rdsouth-to-rideau
- Listing type identifier Idx

$-1,867
/ Month



