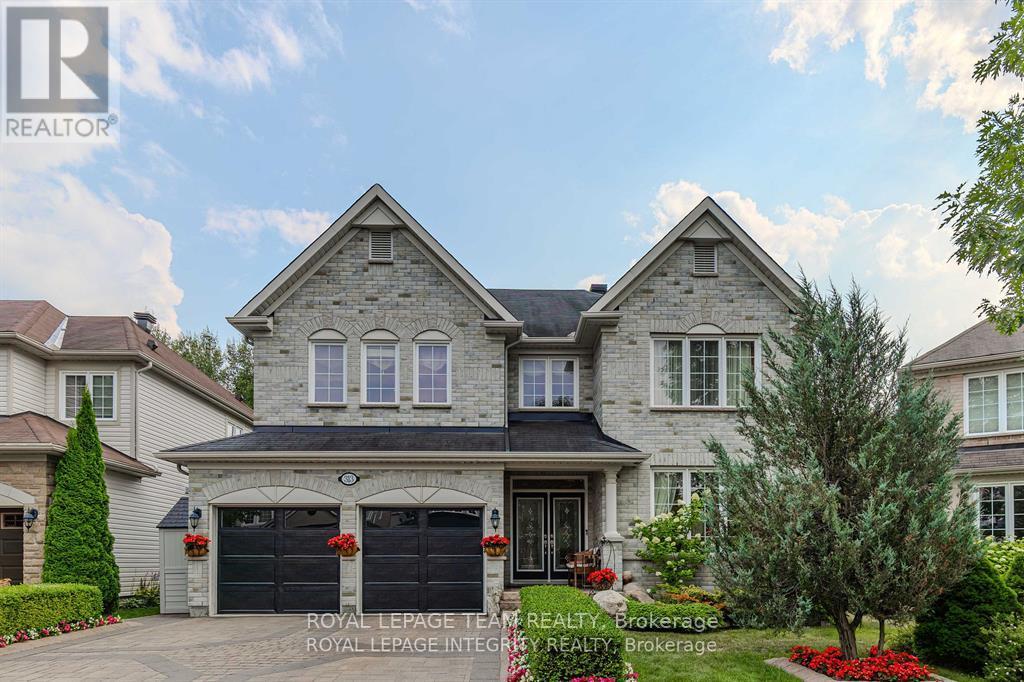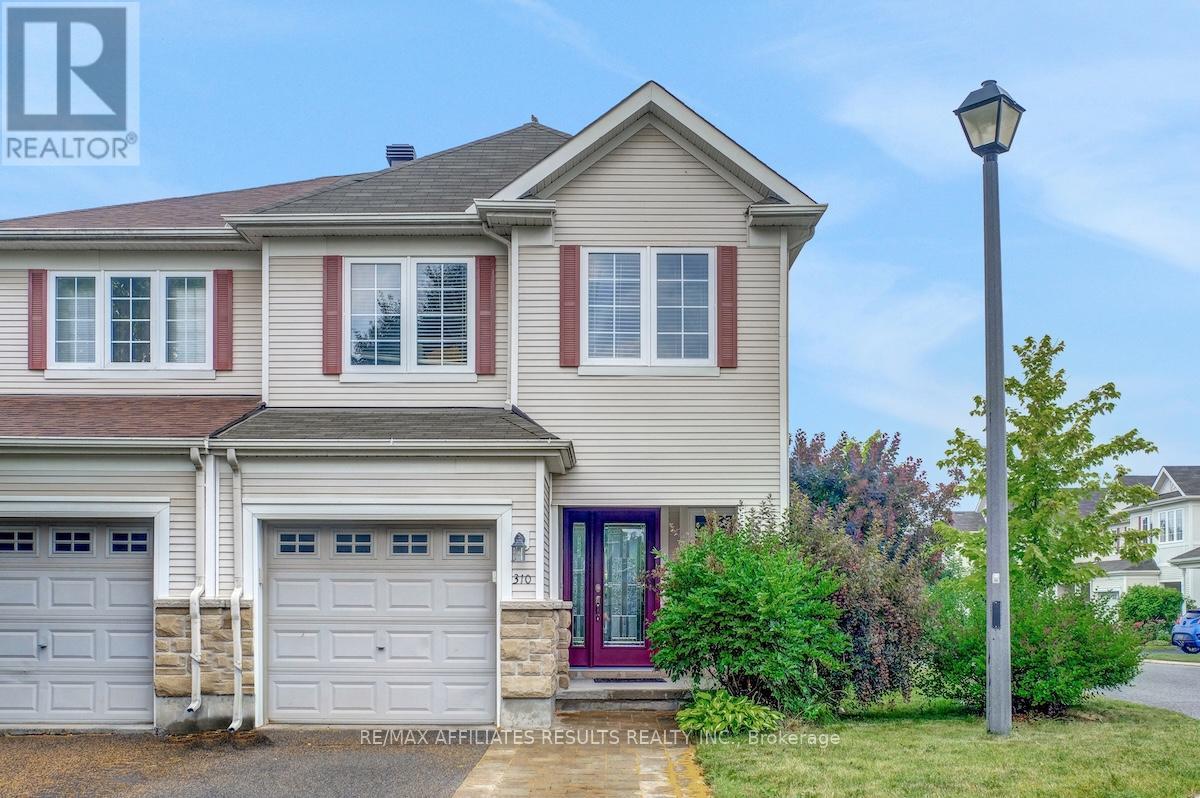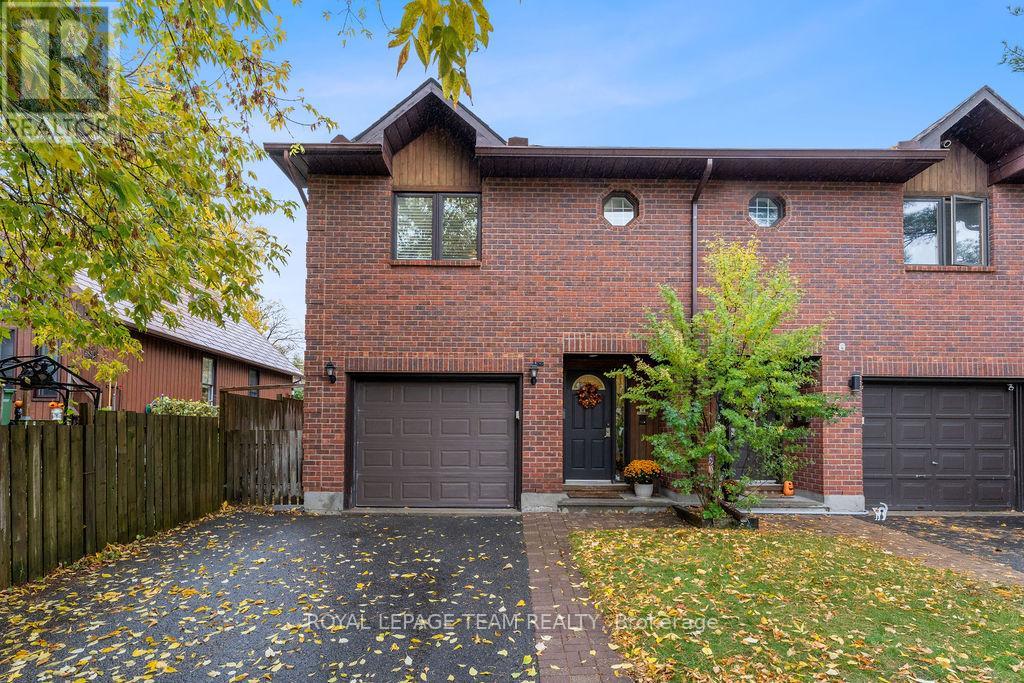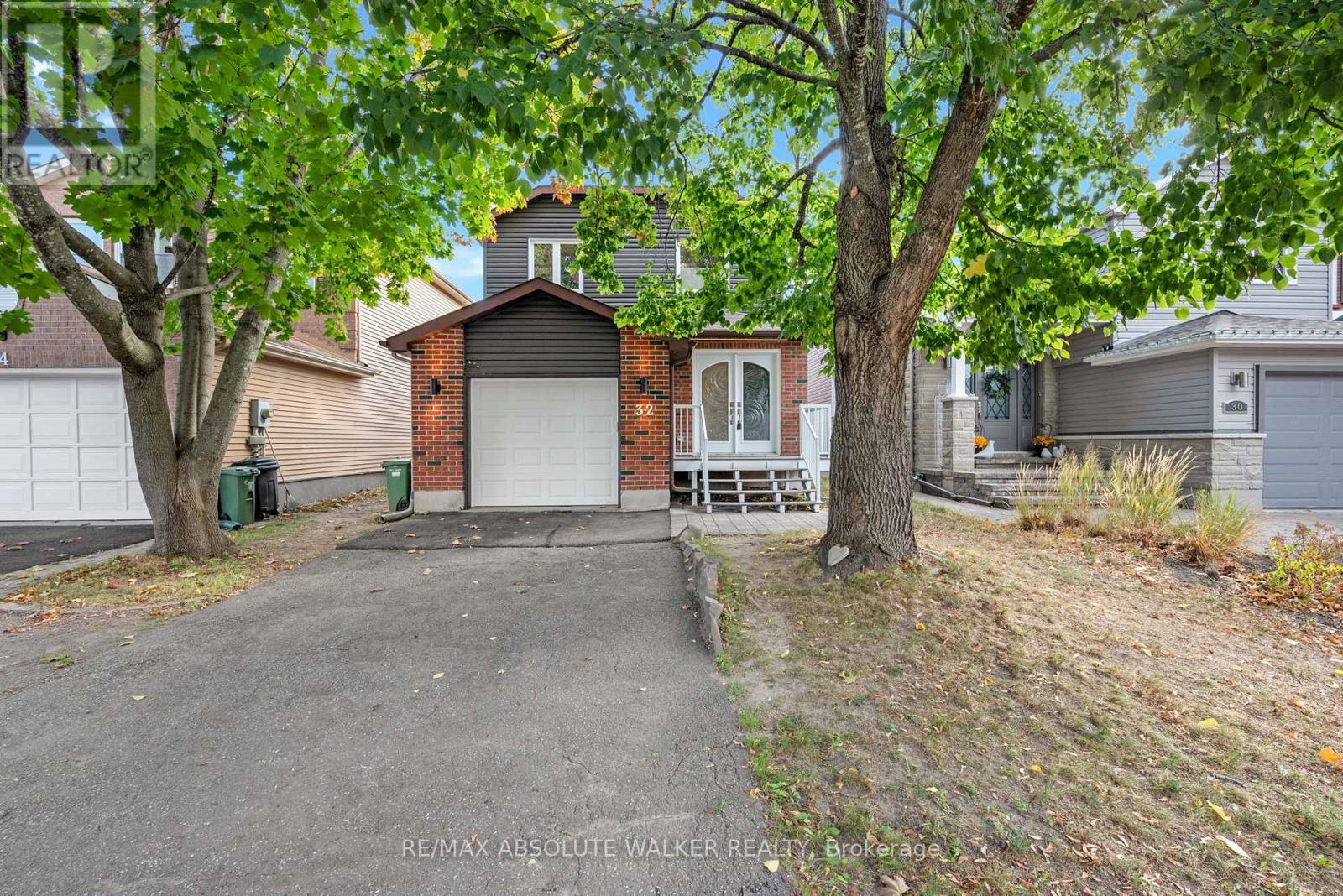- Houseful
- ON
- Ottawa
- Stittsville
- 313 Eckerson Ave

Highlights
Description
- Time on Housefulnew 5 days
- Property typeSingle family
- Neighbourhood
- Median school Score
- Mortgage payment
Your Private Backyard Sanctuary --A Rare Blend of Nature, Comfort & Style! This popular Monarch Maple Model sits on a premium pie-shaped lot backing onto protected green space in Stittsville's prestigious Traditions community. Lovingly maintained by the original owners, this 4-bedroom, 4-bathroom home exudes pride of ownership and boasts grand curb appeal. The landscaped front yard is a highlight of the neighborhood, setting the tone for the elegance that continues inside. Step into the open-to-above foyer and feel the warmth of hardwood floors, 9-ft ceilings, and crown molding throughout the main level. The open-concept living and dining rooms feature elegant tray ceilings, while the great room showcases a gas fireplace framed by a striking stone feature wall. The chef-inspired kitchen offers granite counters, high-end appliances, abundant cabinetry, and a large island with prep sink perfect for entertaining and everyday living. A main floor laundry and powder room add convenience. Upstairs, a maple staircase with iron spindles leads to a spacious loft retreat. The primary suite includes a walk-in closet and spa-like 5-piece ensuite. A second bedroom has its own ensuite and walk-in, while the third and fourth bedrooms share a Jack & Jill bath with individual walk-in closets. The private backyard oasis features landscaped gardens, interlock patio, a covered deck with electric awning, and no rear neighbors offering luxurious cottage-like living in the city! Move-in Ready! (id:63267)
Home overview
- Cooling Central air conditioning
- Heat source Natural gas
- Heat type Forced air
- # total stories 2
- Fencing Fenced yard
- # parking spaces 6
- Has garage (y/n) Yes
- # full baths 3
- # half baths 1
- # total bathrooms 4.0
- # of above grade bedrooms 4
- Subdivision 8203 - stittsville (south)
- Lot desc Landscaped
- Lot size (acres) 0.0
- Listing # X12464787
- Property sub type Single family residence
- Status Active
- Bathroom Measurements not available
Level: 2nd - Primary bedroom 5.03m X 4.7m
Level: 2nd - Bedroom 4.72m X 3.66m
Level: 2nd - Bathroom Measurements not available
Level: 2nd - Bedroom 3.81m X 3.35m
Level: 2nd - Bedroom 3.81m X 3.66m
Level: 2nd - Laundry 3.23m X 2.01m
Level: 2nd - Bathroom Measurements not available
Level: Ground - Loft 2.82m X 2.74m
Level: In Between - Living room 4.98m X 4.75m
Level: Main - Kitchen 5.92m X 4.65m
Level: Main - Dining room 3.76m X 8.86m
Level: Main
- Listing source url Https://www.realtor.ca/real-estate/28995083/313-eckerson-avenue-ottawa-8203-stittsville-south
- Listing type identifier Idx

$-3,200
/ Month












