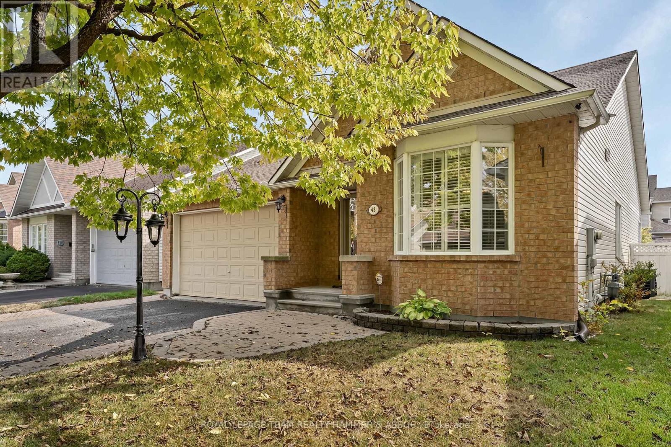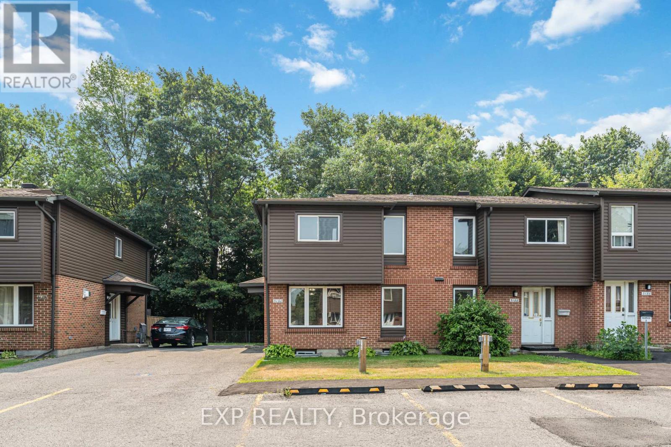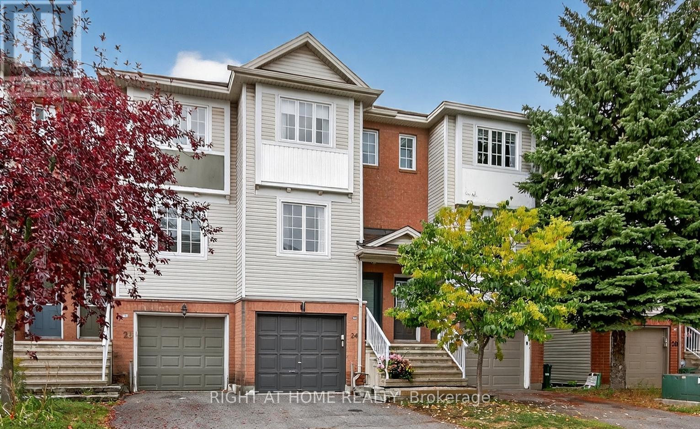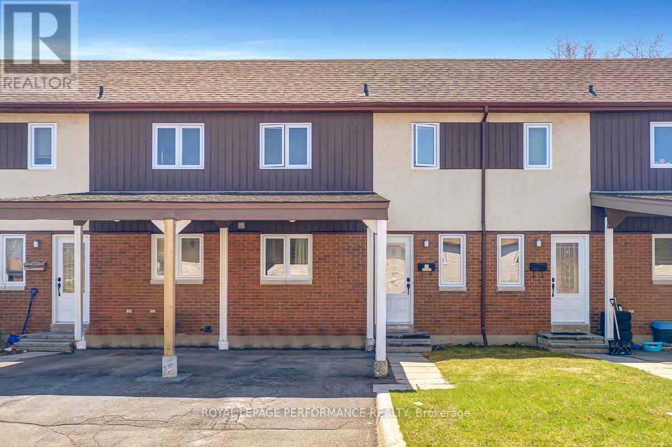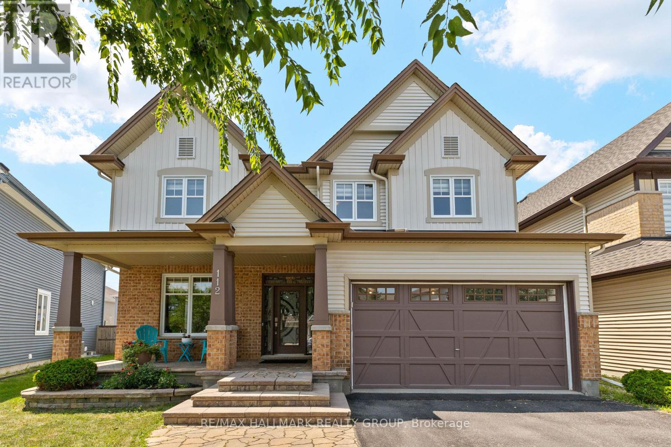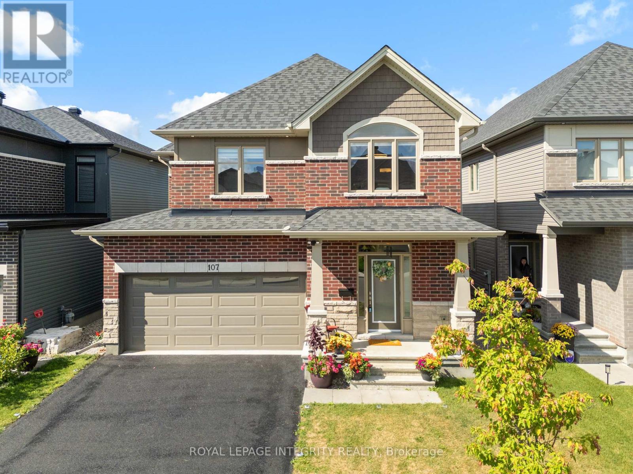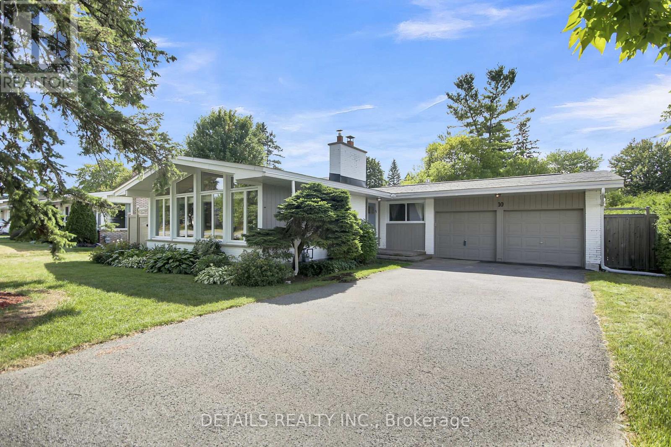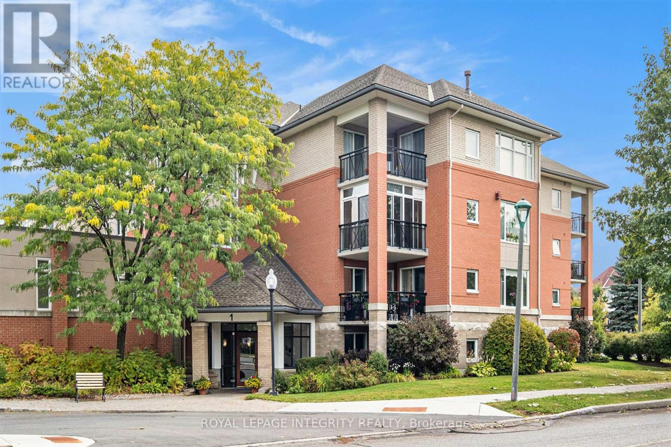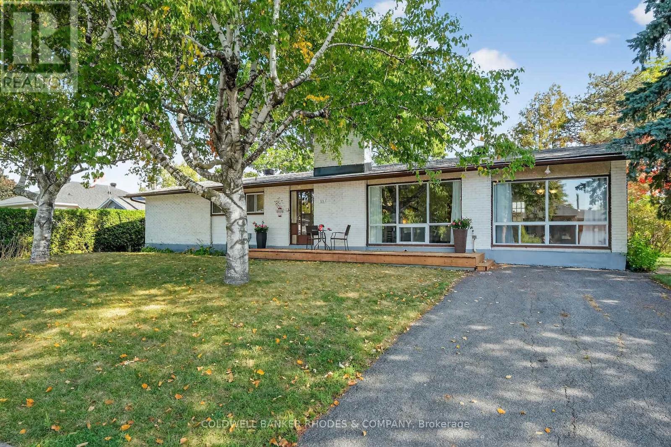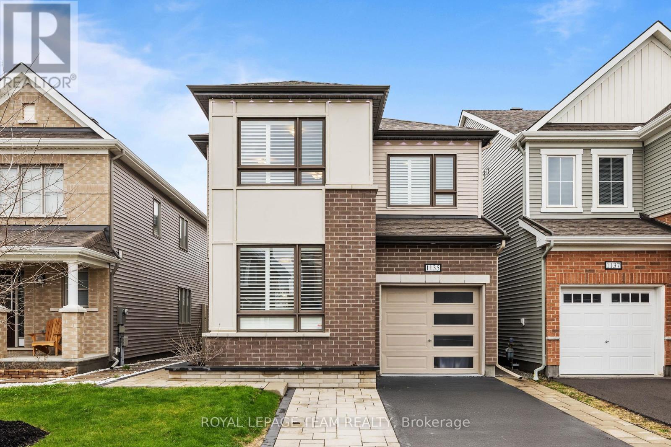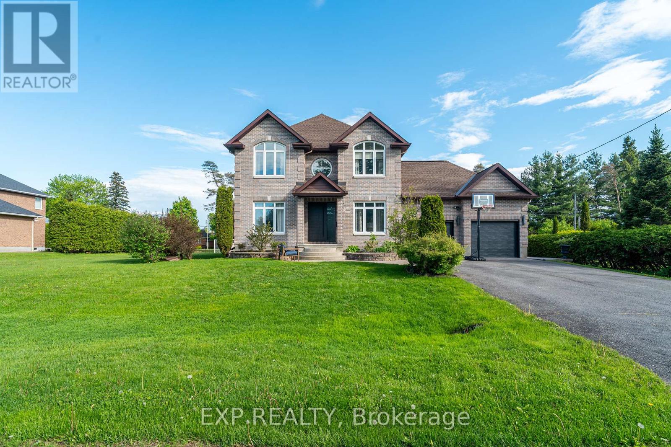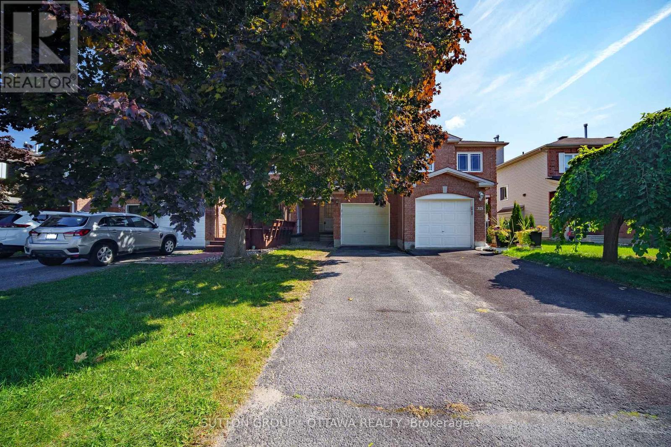
Highlights
Description
- Time on Housefulnew 4 hours
- Property typeSingle family
- Neighbourhood
- Median school Score
- Mortgage payment
Amazing RENOVATED 3-BEDROOM FREEHOLD townhome in Barrhaven East! You'll love the family-friendly location in the sought-after Adrienne Clarkson Elementary School catchment, with quick access to Prince of Wales and Woodroffe for easy commuting. The extended driveway has plenty of room for everyone's cars so no more juggling spots. Inside, recent upgrades shine with fresh flooring, a stylish kitchen, updated baths, and modern lighting throughout. The main floor features a bright open-concept living and dining space, while the kitchen shows off sleek new cabinets, counters, and stainless steel appliances. Upstairs, you'll find three spacious bedrooms and a contemporary full bath with an extra vanity that makes busy mornings easier. The finished lower level gives you even more room to spread out with a cozy nook that works perfectly as a home office or play area. When its time to relax, the private low-maintenance backyard with a large deck is ready for summer barbecues and family hangouts. (id:63267)
Home overview
- Cooling Central air conditioning, air exchanger
- Heat source Natural gas
- Heat type Forced air
- Sewer/ septic Sanitary sewer
- # total stories 2
- Fencing Fully fenced
- # parking spaces 3
- Has garage (y/n) Yes
- # full baths 1
- # half baths 1
- # total bathrooms 2.0
- # of above grade bedrooms 3
- Subdivision 7710 - barrhaven east
- Directions 1933750
- Lot size (acres) 0.0
- Listing # X12426411
- Property sub type Single family residence
- Status Active
- Primary bedroom 4.06m X 3.04m
Level: 2nd - Bedroom 3.42m X 2.71m
Level: 2nd - Bedroom 2.89m X 2.84m
Level: 2nd - Recreational room / games room 5.43m X 3.27m
Level: Basement - Den 2.74m X 2.74m
Level: Basement - Living room 3.65m X 3.04m
Level: Main - Dining room 2.59m X 2.59m
Level: Main - Kitchen 3.04m X 3.04m
Level: Main
- Listing source url Https://www.realtor.ca/real-estate/28912115/313-stoneway-drive-ottawa-7710-barrhaven-east
- Listing type identifier Idx

$-1,453
/ Month

