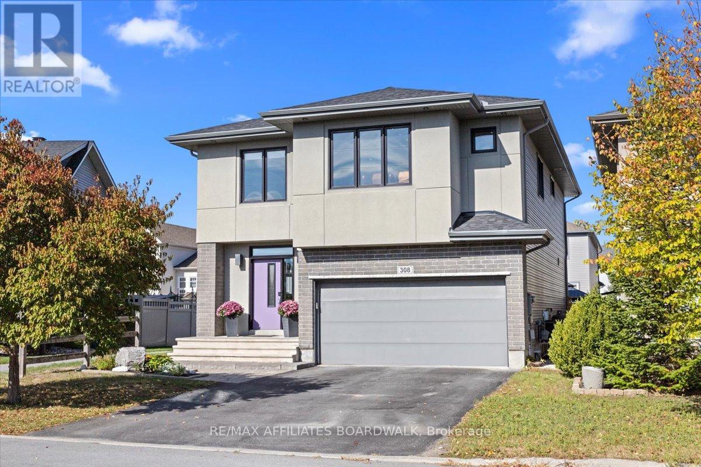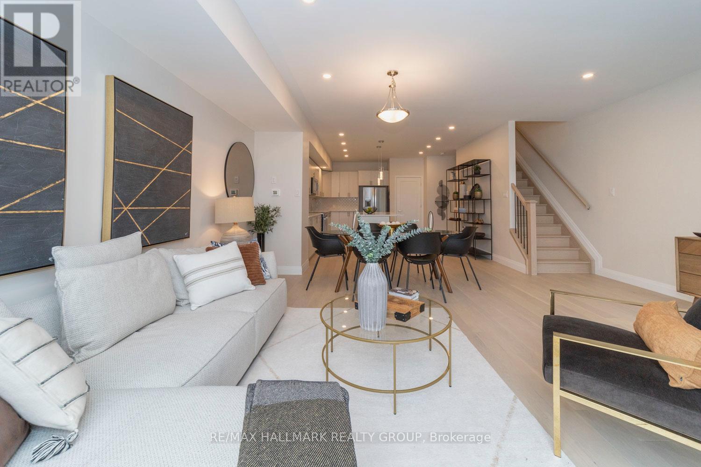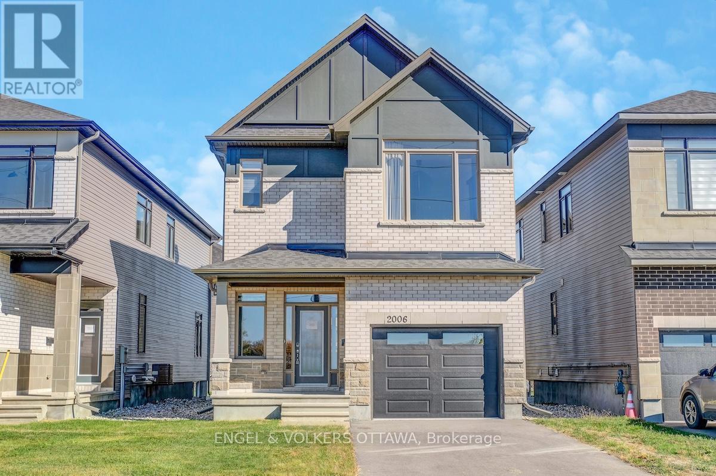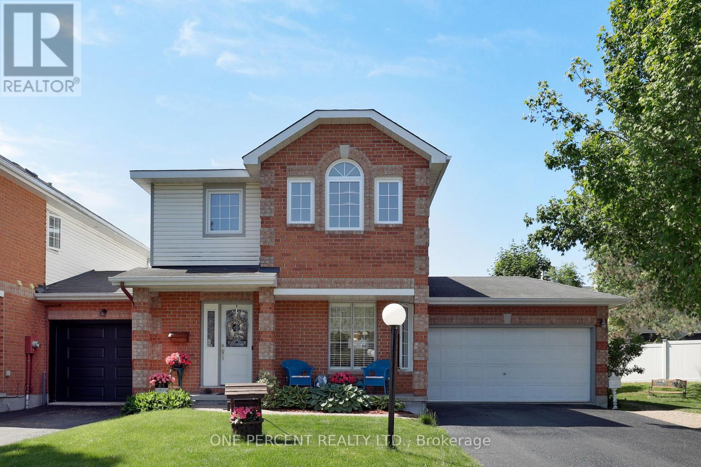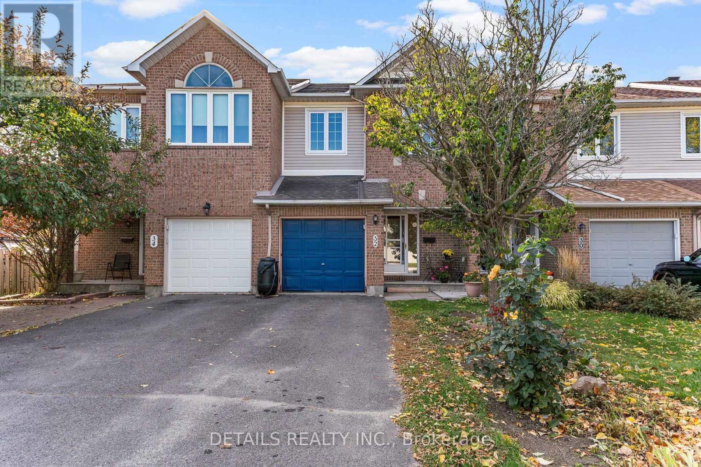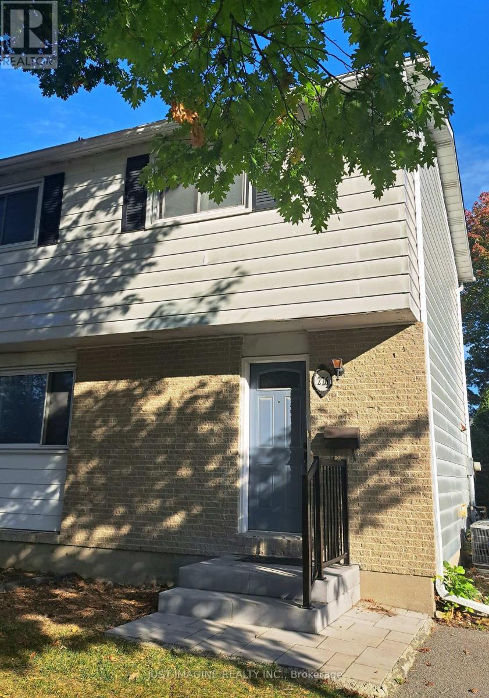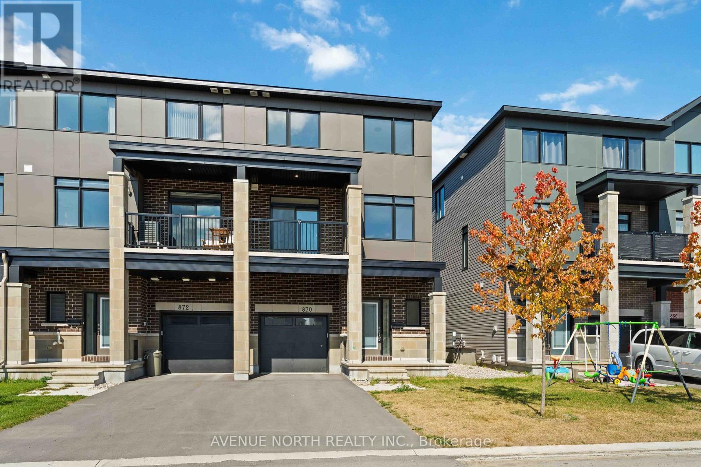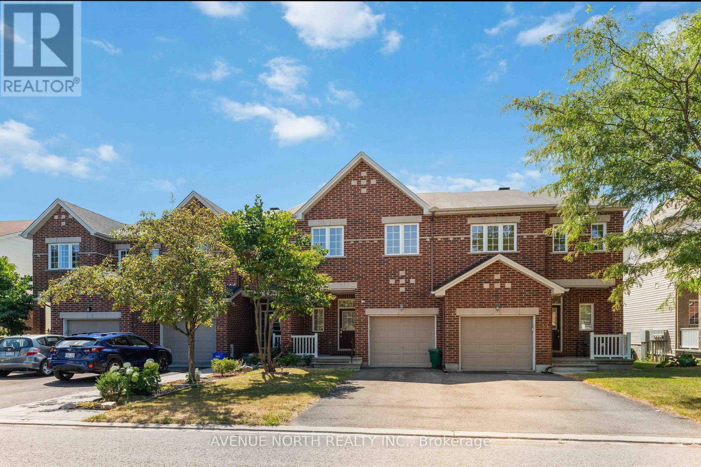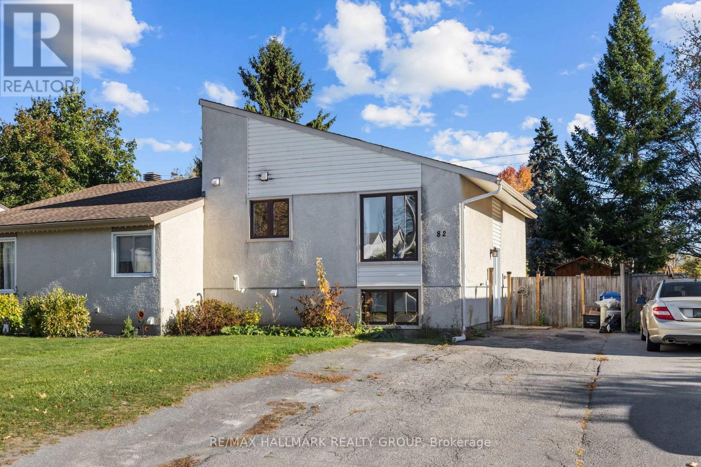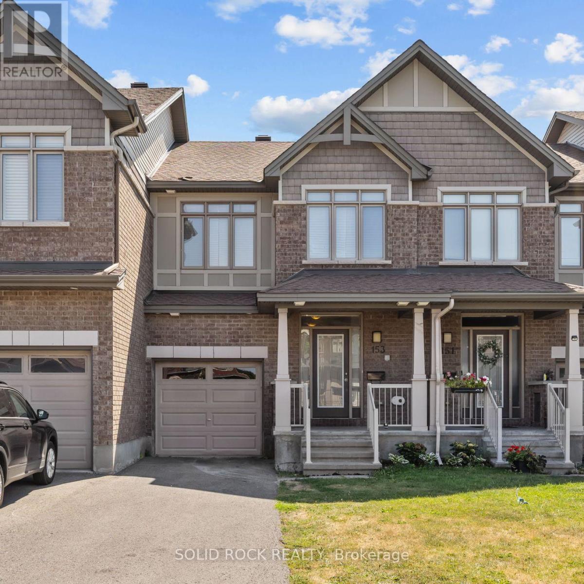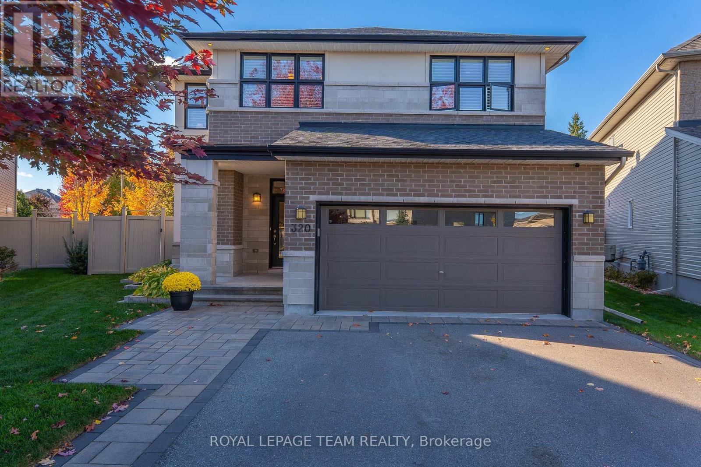- Houseful
- ON
- Ottawa
- Emerald Meadows
- 318 Everglade Way
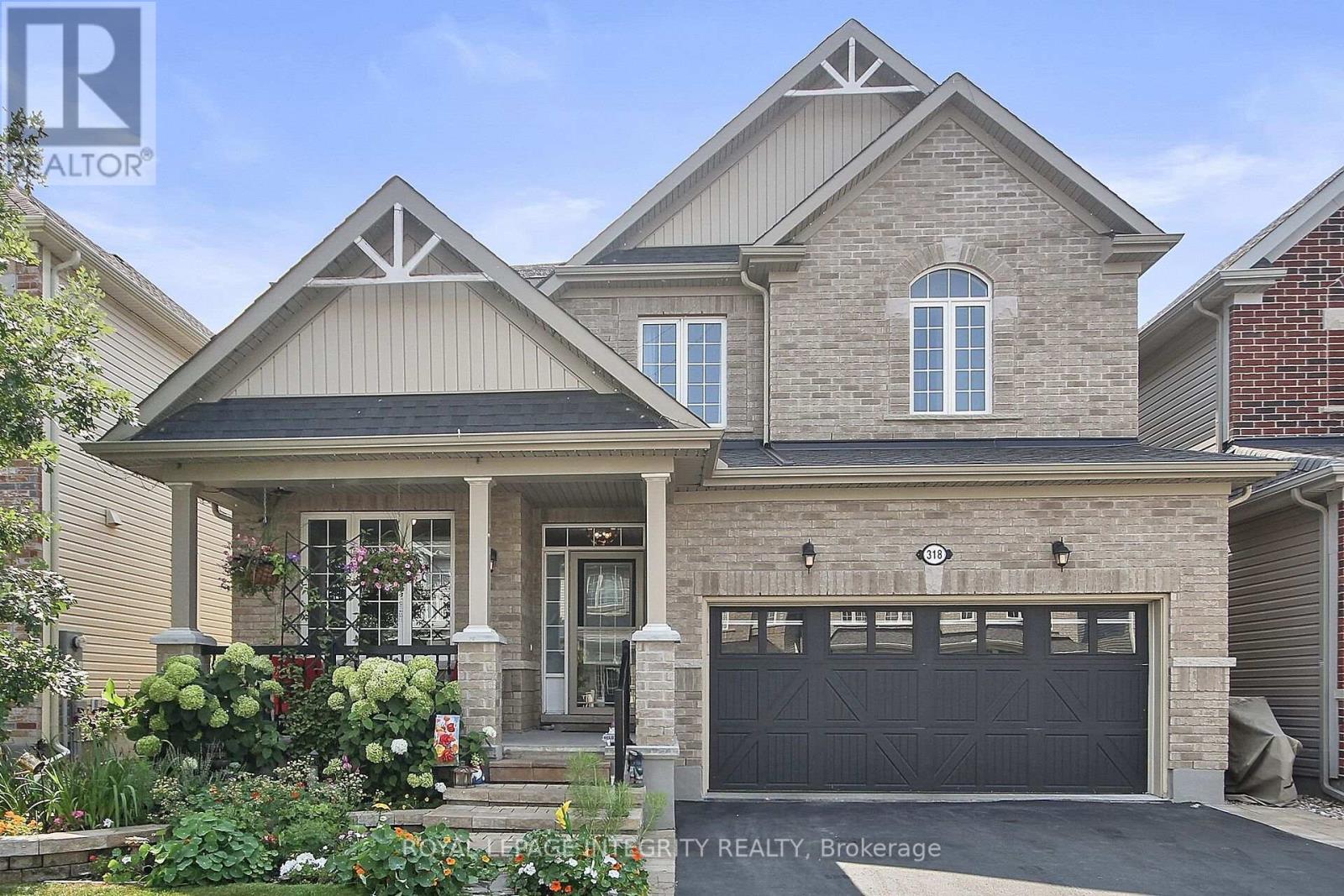
Highlights
Description
- Time on Housefulnew 4 days
- Property typeSingle family
- Neighbourhood
- Median school Score
- Mortgage payment
Resort-Style Walkout Living in Bridlewood! This reimagined Glenview Legacy Quinn offers 3,800+ sqft of luxury with a full residential elevator and barrier-free design perfect for multi-generational or accessible living. 9-ft ceilings and 8-ft doors create an open, elegant flow. Chef's kitchen with gas range, premium finishes & built-in coffee bar. Upstairs: two primary-style suites with en-suites & walk-ins, plus a 3rd bedroom & laundry. Walkout lower level opens to a private oasis featuring a heated saltwater pool, pergola-covered hot tub, firepit lounge, tiki hut & low-maintenance turf. Smart irrigation, gas BBQ lines & professional landscaping complete the dream. Rarely offeredthis is more than a home, its a lifestyle! Check out the attached video! (id:63267)
Home overview
- Cooling Central air conditioning
- Heat source Natural gas
- Heat type Forced air
- Has pool (y/n) Yes
- Sewer/ septic Sanitary sewer
- # total stories 2
- Fencing Fenced yard
- # parking spaces 4
- Has garage (y/n) Yes
- # full baths 4
- # half baths 1
- # total bathrooms 5.0
- # of above grade bedrooms 3
- Has fireplace (y/n) Yes
- Subdivision 9010 - kanata - emerald meadows/trailwest
- Lot size (acres) 0.0
- Listing # X12459419
- Property sub type Single family residence
- Status Active
- 2nd bedroom 3.4m X 4.6m
Level: 2nd - Bathroom 3.45m X 1.77m
Level: 2nd - Bathroom 4.8m X 1.7m
Level: 2nd - Primary bedroom 5.5m X 5m
Level: 2nd - Bathroom 2.5m X 2.1m
Level: 2nd - 3rd bedroom 6.5m X 4.1m
Level: 2nd - Great room 7.4m X 10.2m
Level: Lower - Utility 6m X 4.5m
Level: Lower - Bathroom 2.4m X 2.4m
Level: Lower - Utility 4m X 3m
Level: Lower - Kitchen 15.75m X 10.17m
Level: Main - Mudroom 2.5m X 1.3m
Level: Main - Dining room 4.5m X 2.8m
Level: Main - Living room 5.5m X 4.7m
Level: Main - Office 2.8m X 2.5m
Level: Main - Foyer 5m X 1.5m
Level: Main
- Listing source url Https://www.realtor.ca/real-estate/28995462/318-everglade-way-way-ottawa-9010-kanata-emerald-meadowstrailwest
- Listing type identifier Idx

$-3,733
/ Month

