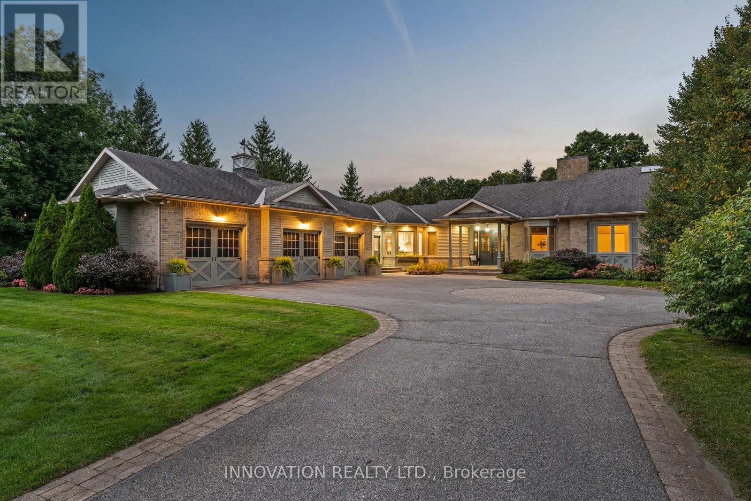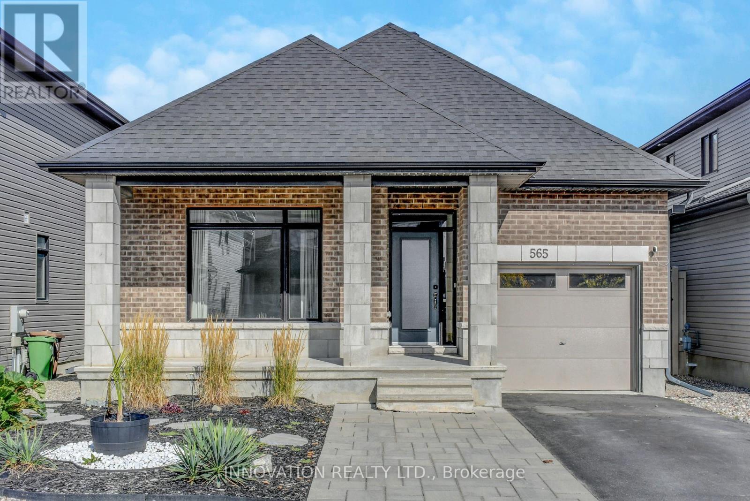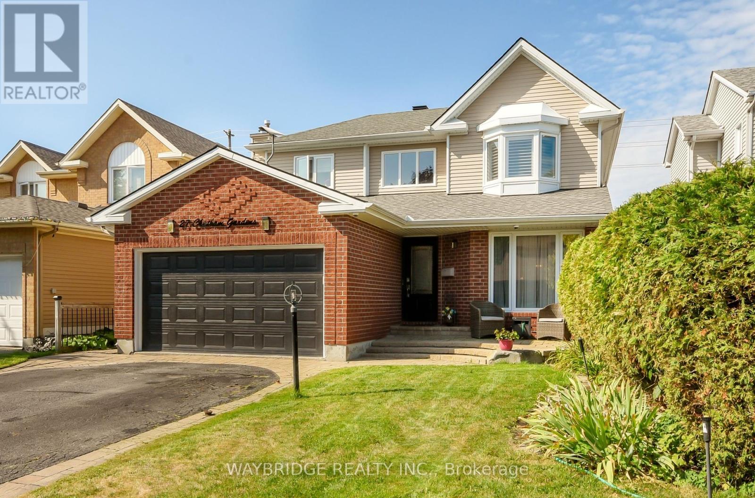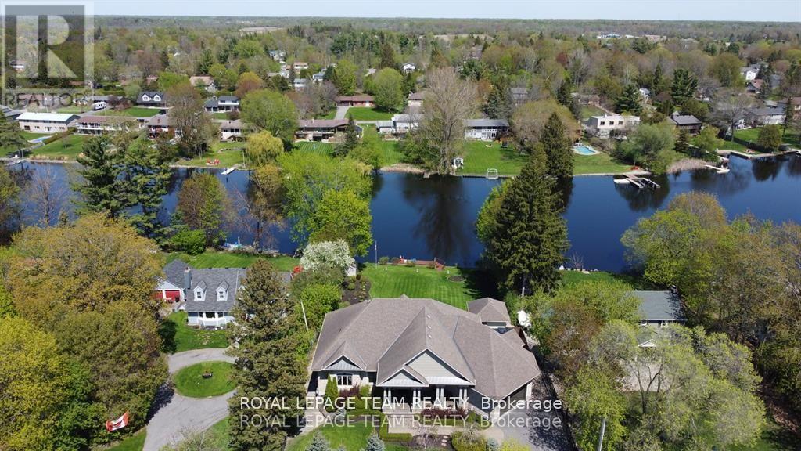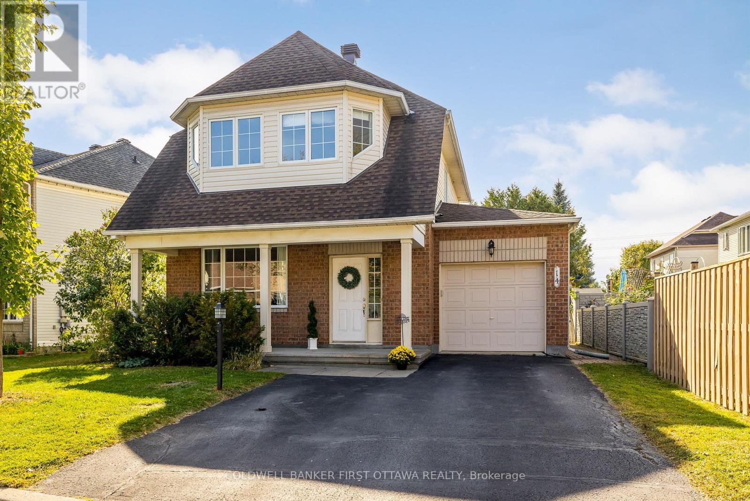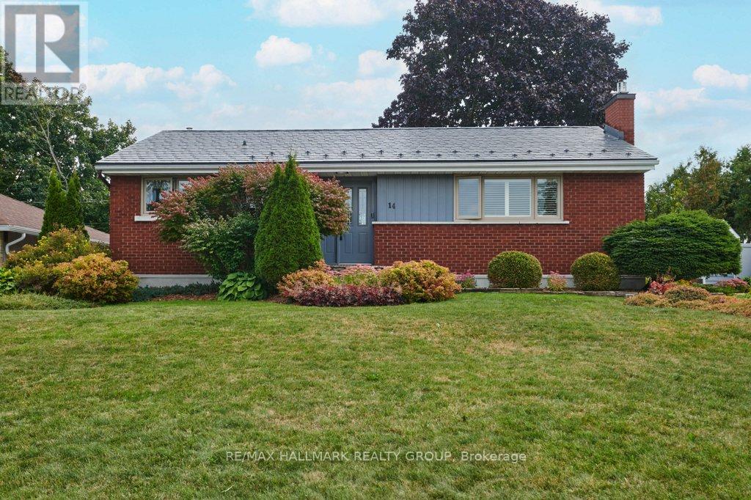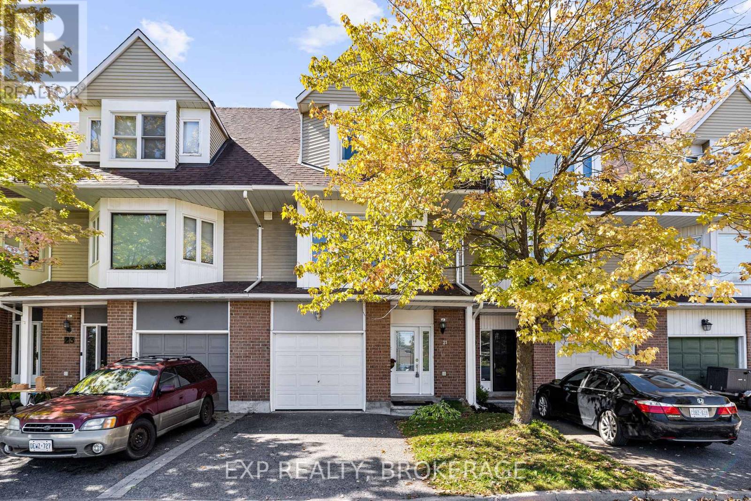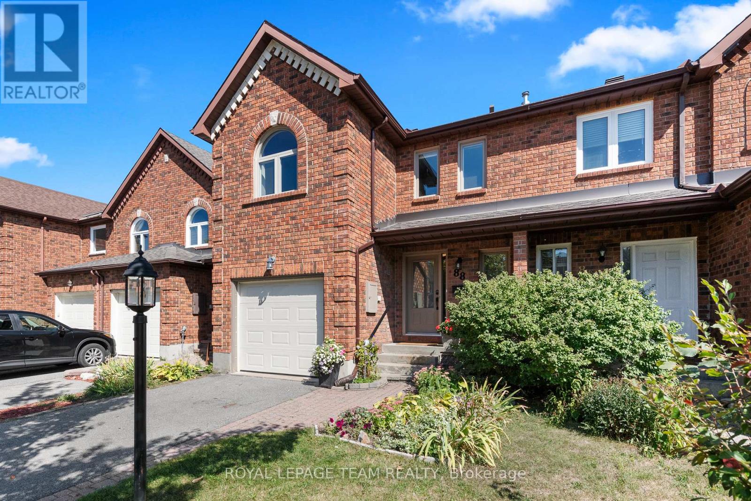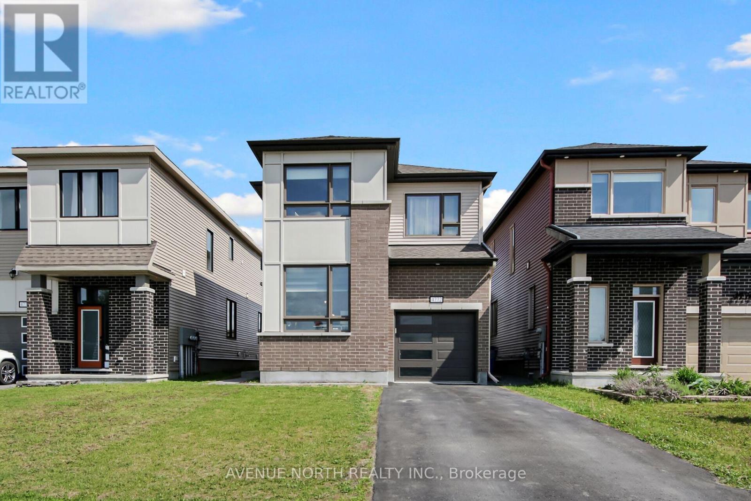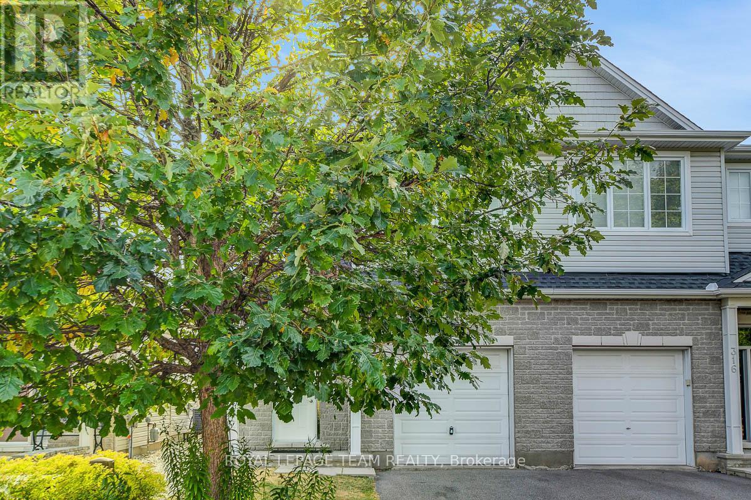
Highlights
Description
- Time on Housefulnew 6 hours
- Property typeSingle family
- Neighbourhood
- Median school Score
- Mortgage payment
From the moment you arrive, this semi-detached home feels warm and inviting. The bright, open-concept main floor is anchored by 9 ceilings and hardwood floors, creating a natural sense of space and light. The living and dining areas flow seamlessly together, offering the perfect backdrop for quiet evenings at home or gatherings with friends. At the heart of it all is a kitchen that blends style with everyday function. Outfitted with stainless steel appliances (2023), granite counters, under-mount lighting, and plenty of cupboard and counter space, its as practical as it is polished. The raised breakfast bar is the perfect spot for morning coffee, quick meals, or catching up while dinner comes together. Upstairs, the spacious primary suite feels like a retreat with its walk-in closet and private ensuite featuring a soaker tub and glass shower. Two additional bedrooms, a full bath, and the convenience of second-floor laundry complete the level. The finished basement is bright and spacious, with two large windows letting in plenty of natural light. A cozy gas fireplace brings warmth to the room, perfect for relaxing, working, or hosting. With a framed-in 3-piece bathroom rough-in and ample storage, the space is flexible to suit your needs. Step outside and discover a backyard oasis, professionally landscaped for beauty and ease of care. Fully fenced and thoughtfully designed, it offers a stone patio, gazebo, and colourful gardens that shine from spring through to the first frost - a space made for both relaxing and entertaining. With recent updates including a Lennox furnace (2022), Lennox A/C (2023), new patio door (2025), Culligan reverse osmosis, and whole-home filtration system, this is truly a move-in ready home - nothing left to do but unpack and enjoy. **Some photos have been virtually stage** (id:63267)
Home overview
- Cooling Central air conditioning
- Heat source Natural gas
- Heat type Forced air
- Sewer/ septic Sanitary sewer
- # total stories 2
- Fencing Fenced yard
- # parking spaces 2
- Has garage (y/n) Yes
- # full baths 2
- # half baths 1
- # total bathrooms 3.0
- # of above grade bedrooms 3
- Flooring Tile, hardwood
- Has fireplace (y/n) Yes
- Subdivision 7704 - barrhaven - heritage park
- Lot desc Landscaped
- Lot size (acres) 0.0
- Listing # X12416843
- Property sub type Single family residence
- Status Active
- Bedroom 3m X 3.24m
Level: 2nd - Laundry Measurements not available
Level: 2nd - Bedroom 3.24m X 4.52m
Level: 2nd - Primary bedroom 4.3m X 4.72m
Level: 2nd - Bathroom 3.23m X 1.52m
Level: 2nd - Bathroom 2.63m X 3.8m
Level: 2nd - Family room 6.11m X 5.49m
Level: Basement - Other 2.21m X 2.2m
Level: Basement - Kitchen 3.81m X 2.72m
Level: Main - Living room 4m X 3.57m
Level: Main - Bathroom 0.98m X 2.55m
Level: Main - Dining room 2.39m X 3.87m
Level: Main - Foyer 1.86m X 3.2m
Level: Main
- Listing source url Https://www.realtor.ca/real-estate/28891678/318-kippen-place-ottawa-7704-barrhaven-heritage-park
- Listing type identifier Idx

$-1,720
/ Month

