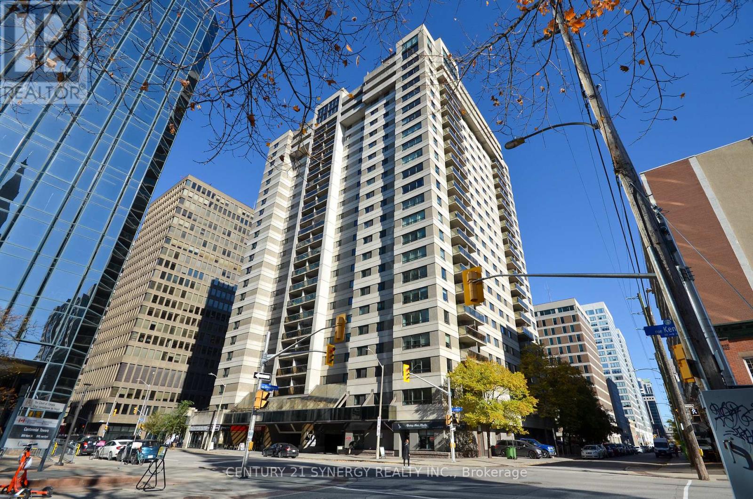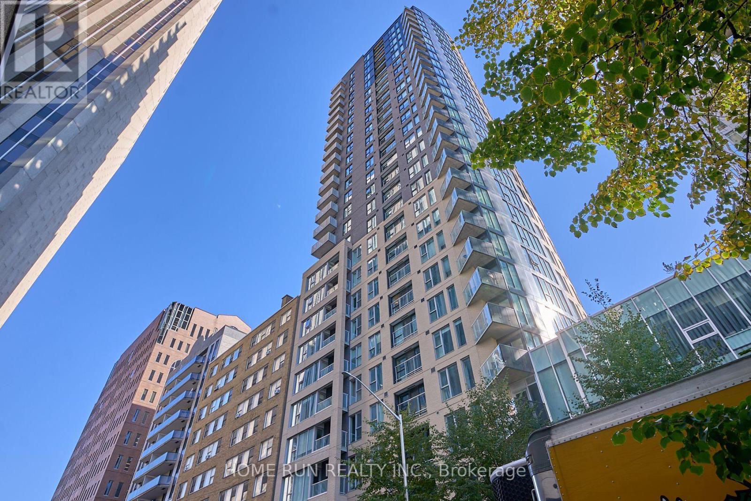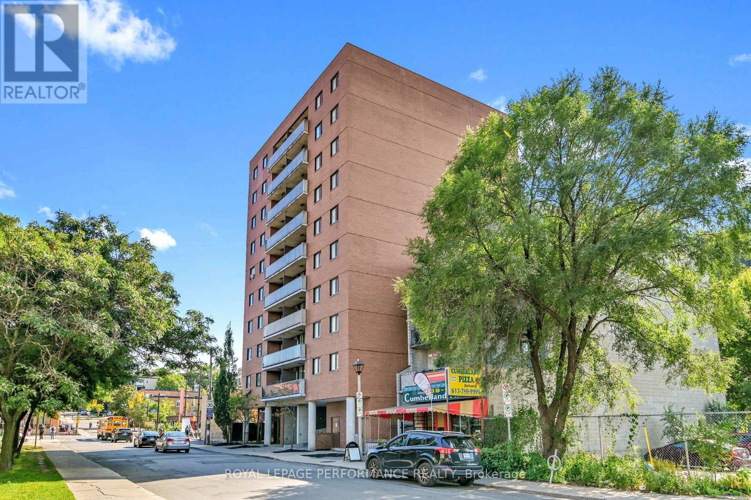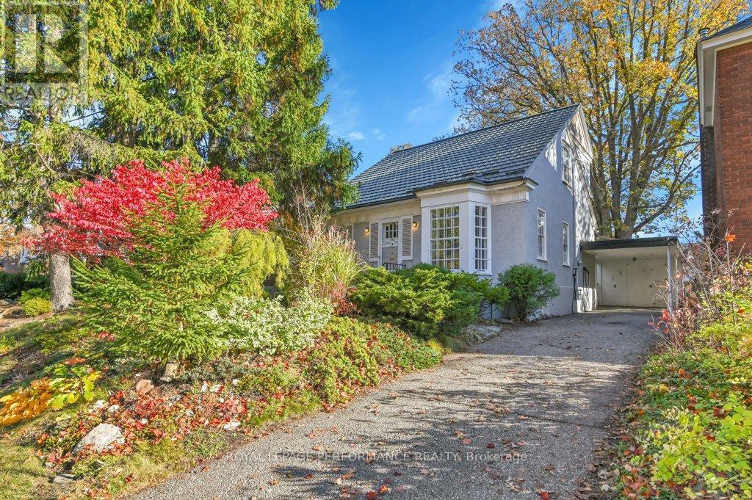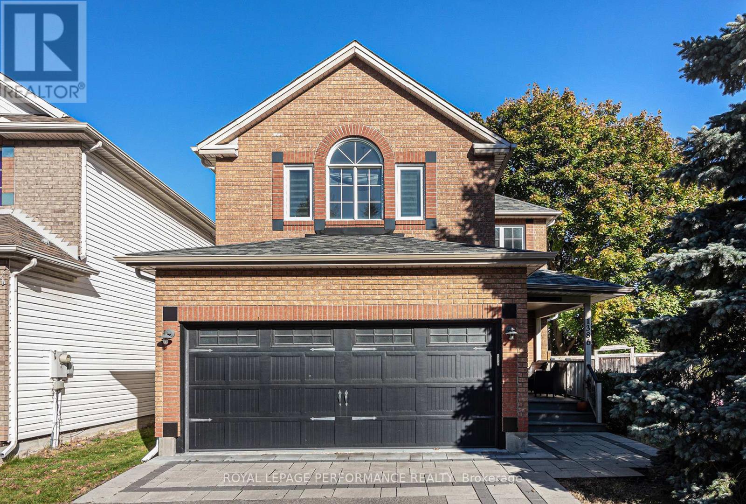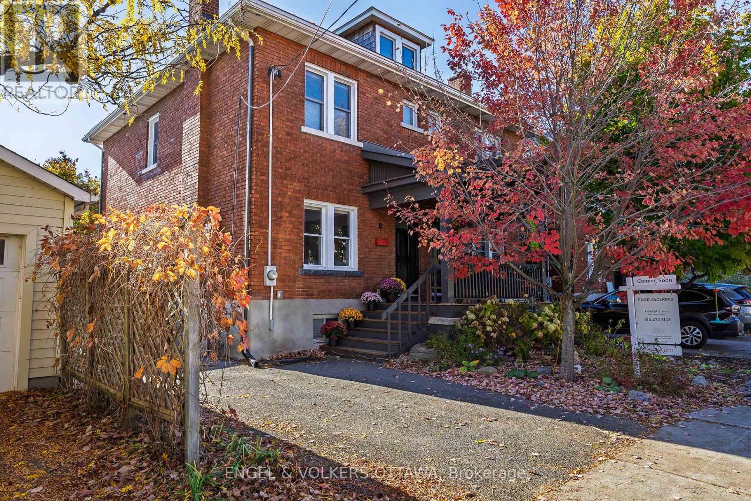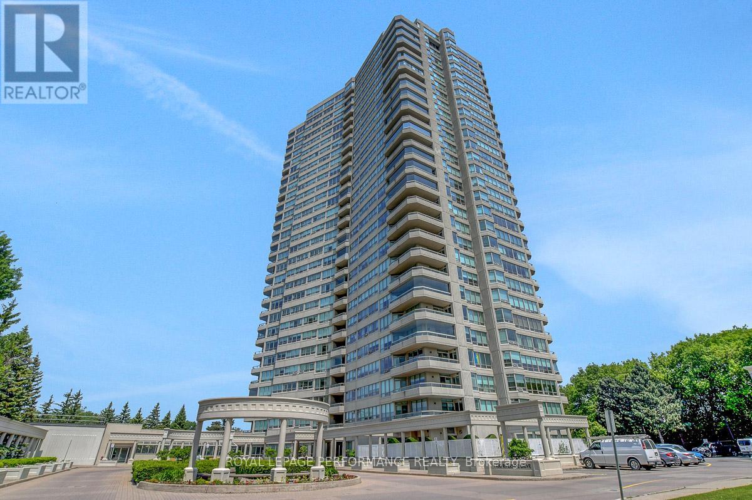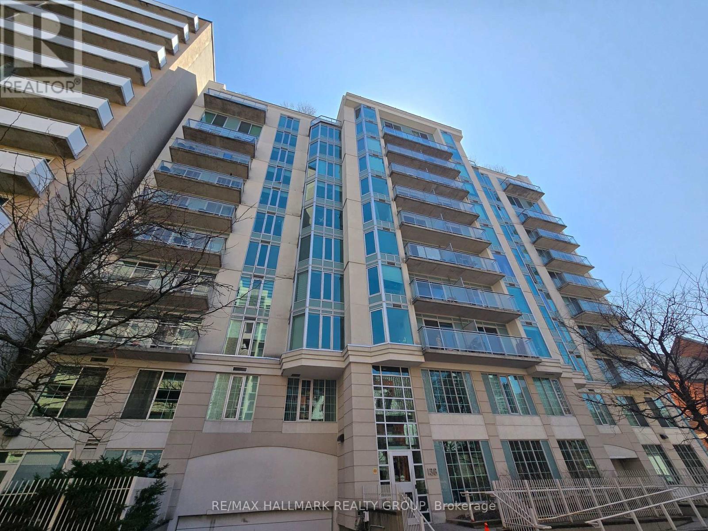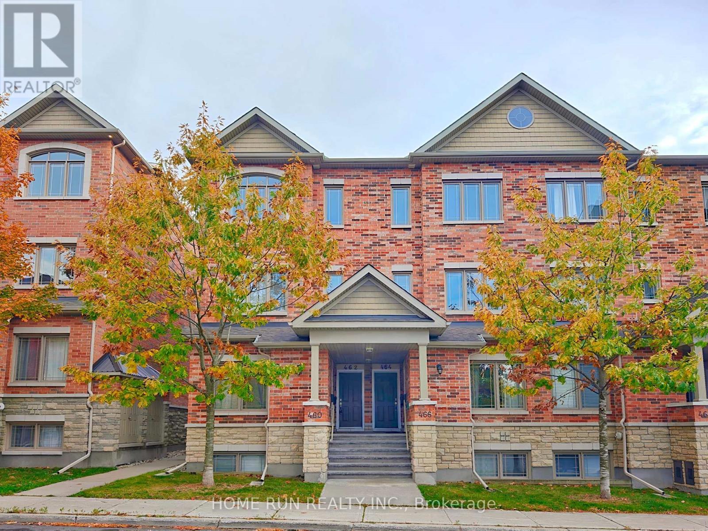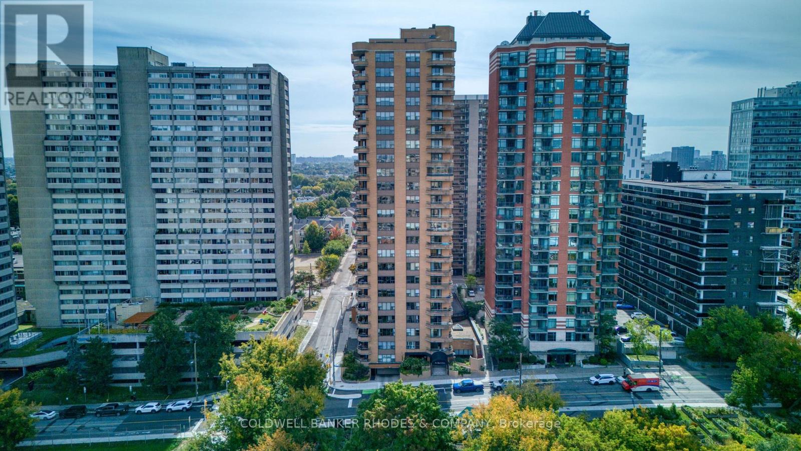- Houseful
- ON
- Ottawa
- Old Ottawa East
- 318 Sanctuary Private
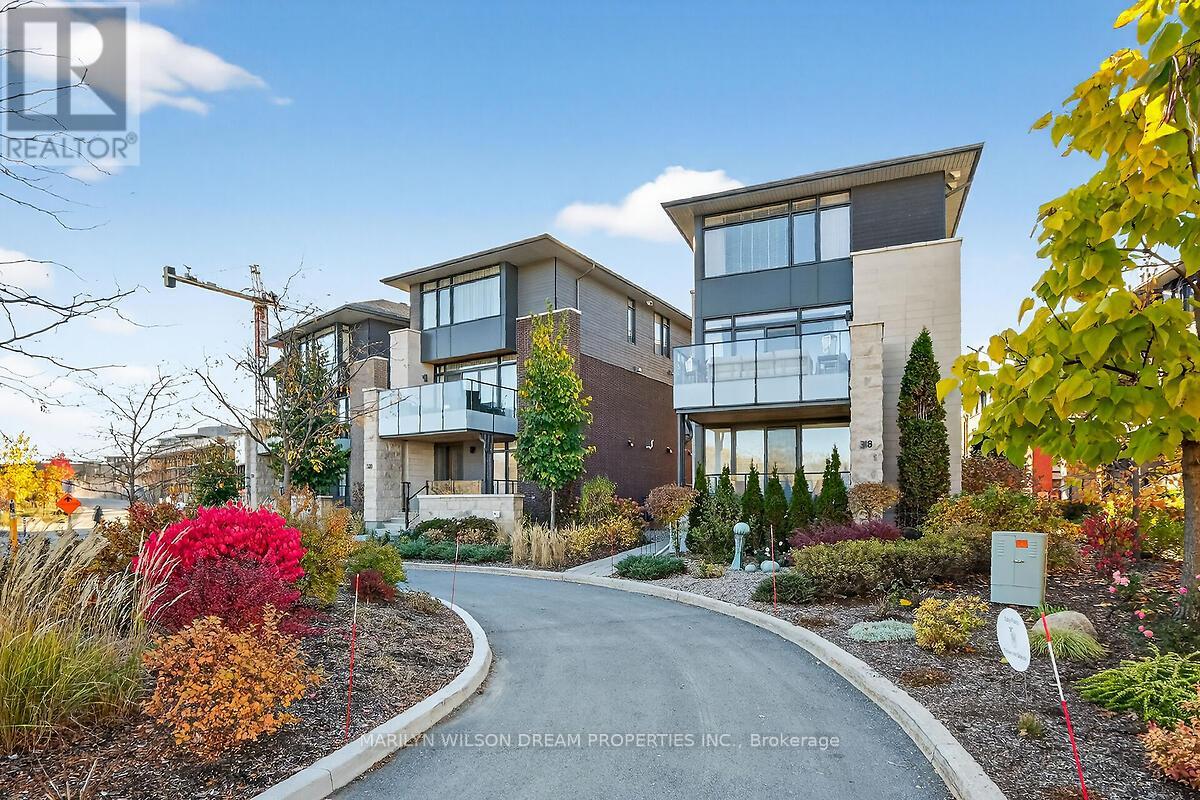
Highlights
Description
- Time on Housefulnew 12 hours
- Property typeSingle family
- Neighbourhood
- Median school Score
- Mortgage payment
Spectacular single family home fronting onto the Rideau River and situated on a private street. Unobstructed river views from all levels! Located in award winning Greystone Village. Minutes to The General Hospital and CHEO, Rideau River Trail, Brantwood Park, shops on Main Street, the Rideau Canal pathway, walking bridge over to the Glebe and Lansdowne Park. Show-stopping features and finishes in this unique eQ Designer finished sun-filled home, boasting 2,934 spacious sq ft of living space. Meticulously designed and crafted in every detail, starting on the ground floor with a comfortable den/office/4th bedroom opening onto a private patio, along with a 3 piece bath and mudroom offering direct access to the garage. Second floor features an open concept large living space with a family room area, as well as an additional seating area with a warm & welcoming fireplace, gourmet kitchen with stone counters, substantial center island, breakfast bar and open to dining area. Two separate terraces can be accessed by living room and kitchen, offering ample opportunities for outdoor living with fantastic vistas. Upstairs await three generously proportioned bedrooms, including a fabulous master bedroom with a view of the river, huge walk-in closet and beautiful ensuite. On the lower level is an additional private family room. Double car garage with rare opportunity to park 2 extra cars in the laneway. Here you will enjoy life in luxurious surroundings, nestled in a tranquil setting with downtown Ottawa mere minutes away. Convenient dock steps away to put your kayak or canoe in the river. Association fee for lane maintenance and snow removal. 24 hours notice for showings. (id:63267)
Home overview
- Cooling Central air conditioning
- Heat source Natural gas
- Heat type Forced air
- Sewer/ septic Sanitary sewer
- # total stories 3
- # parking spaces 4
- Has garage (y/n) Yes
- # full baths 3
- # half baths 1
- # total bathrooms 4.0
- # of above grade bedrooms 3
- Has fireplace (y/n) Yes
- Subdivision 4407 - ottawa east
- View View of water, direct water view, unobstructed water view
- Water body name Rideau river
- Directions 1403878
- Lot desc Landscaped
- Lot size (acres) 0.0
- Listing # X12488958
- Property sub type Single family residence
- Status Active
- Kitchen 2.74m X 4.26m
Level: 2nd - Family room 4.72m X 3.66m
Level: 2nd - Dining room 2.74m X 4.26m
Level: 2nd - Living room 5.18m X 4.72m
Level: 2nd - 3rd bedroom 3.89m X 2.79m
Level: 3rd - Primary bedroom 4.95m X 4.14m
Level: 3rd - 2nd bedroom 3.89m X 3.1m
Level: 3rd - Media room 5.94m X 4.62m
Level: Basement - Foyer 3.68m X 2.34m
Level: Ground - Office 4.39m X 3.35m
Level: Ground
- Listing source url Https://www.realtor.ca/real-estate/29045922/318-sanctuary-private-ottawa-4407-ottawa-east
- Listing type identifier Idx

$-5,813
/ Month

