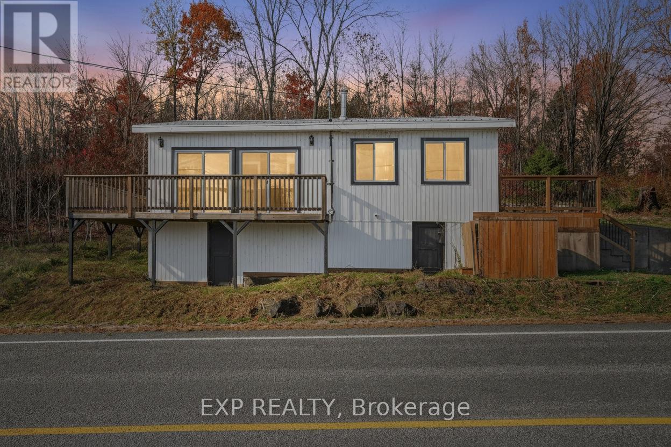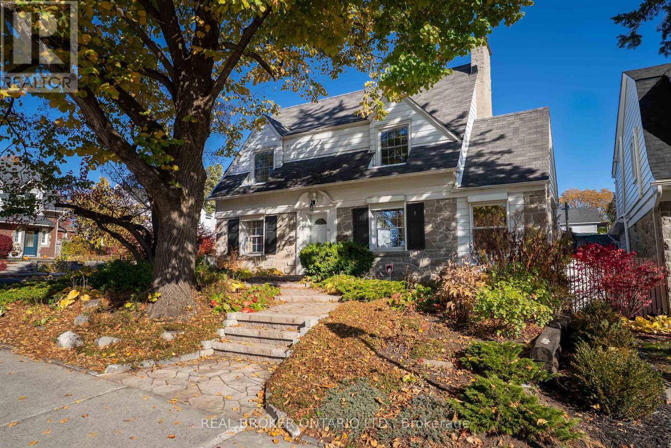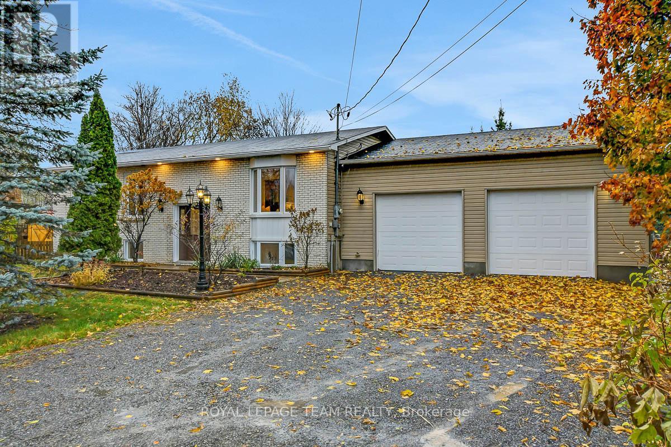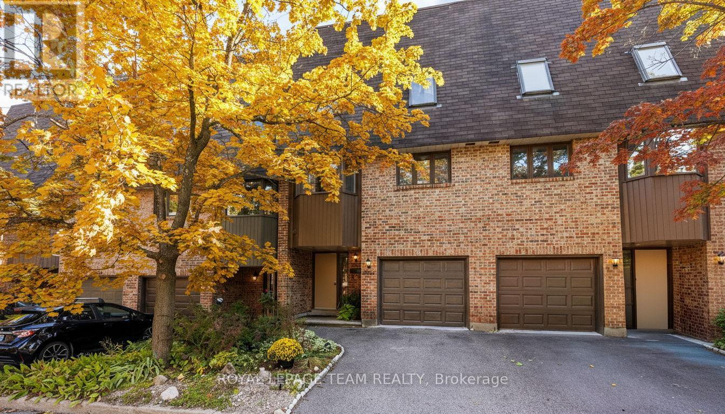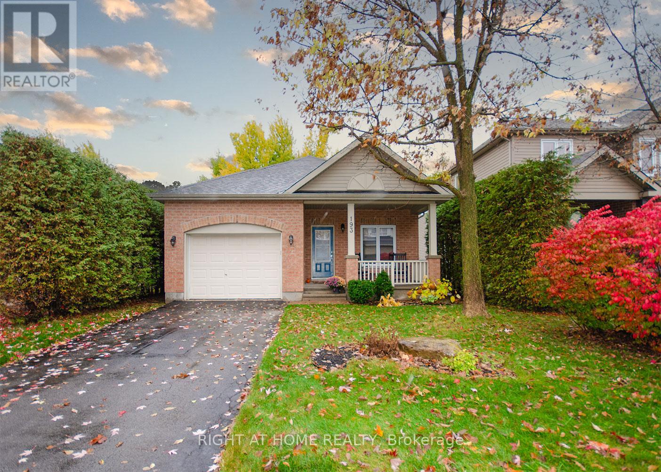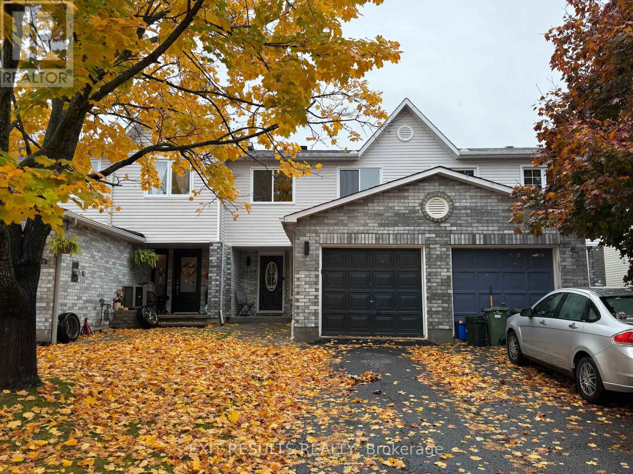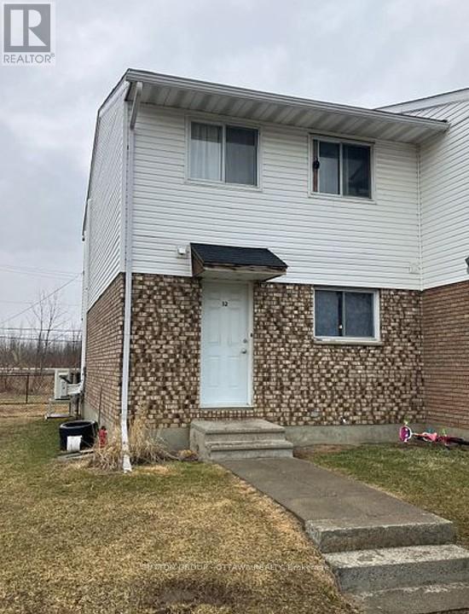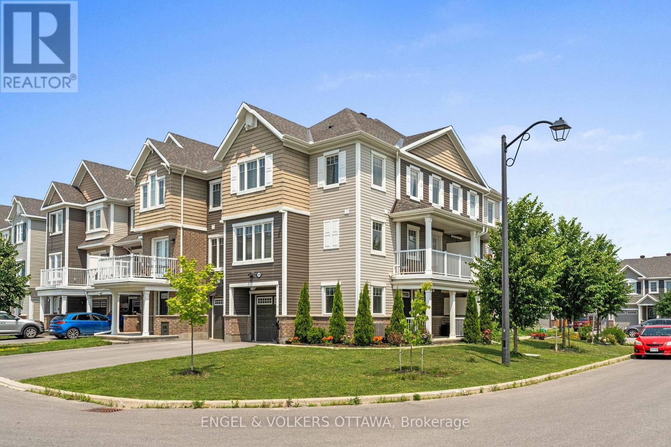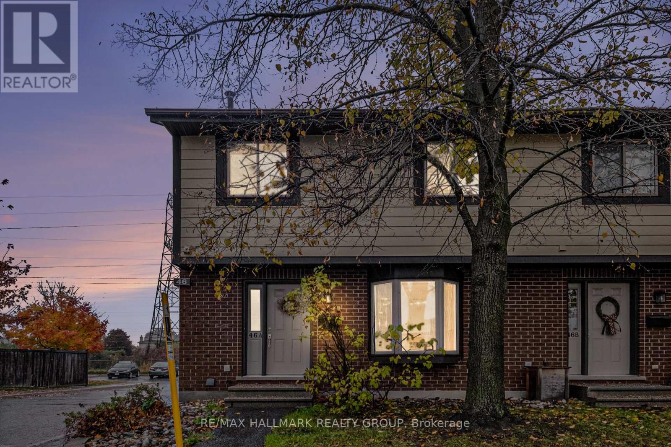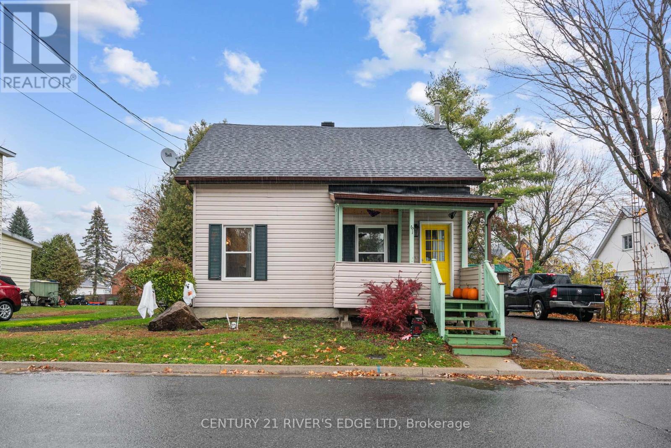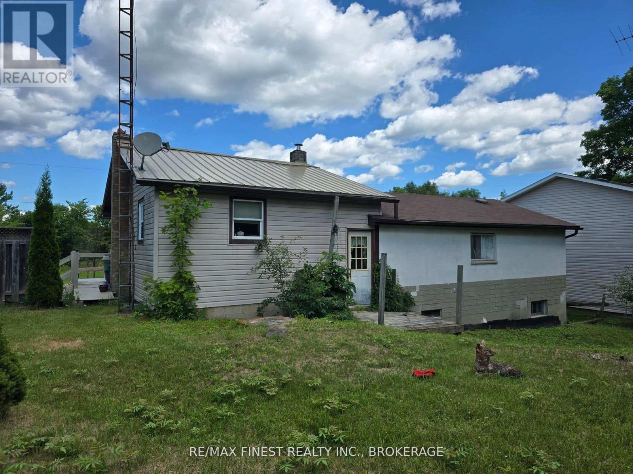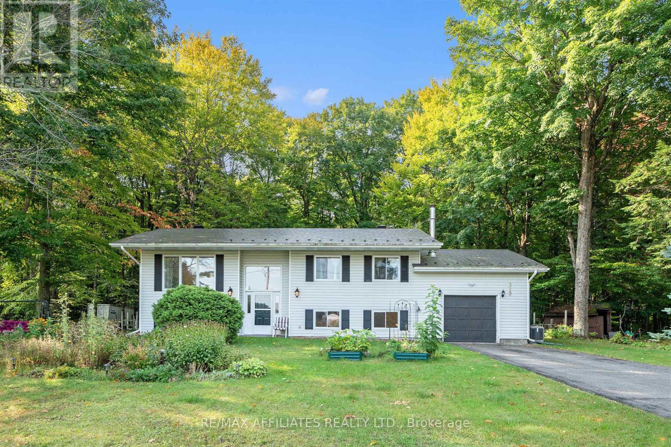
Highlights
Description
- Time on Houseful49 days
- Property typeSingle family
- StyleRaised bungalow
- Median school Score
- Mortgage payment
Welcome to this well-maintained detached high ranch home in the quiet community of Dunrobin, just steps from the Ottawa River. Set on a private 100 x 163-foot lot, this 2+1 bedroom, 2 bathroom home offers both comfort and flexibility for families, down-sizers, or anyone seeking a peaceful setting close to the city of Ottawa. The main level features bright, open living and dining areas leading to a sunny four-season room with views of the treed backyard and access to a large deck perfect for relaxing or entertaining. The updated kitchen includes refreshed flooring, countertops, sink, lighting, some updated cabinets, and a stylish tile backsplash, creating a warm and functional space for everyday living. The primary bedroom has double closets, while a second bedroom and beautifully renovated full bath complete this level. Downstairs, you will find a spacious family room, third bedroom, versatile den, and another fully updated bathroom. A convenient workshop with direct garage access is ideal for hobbies or extra storage. Upgrades include a heat pump with a 10-year labour warranty, upgraded septic system, multiple windows replaced, Furnace, metal roof, top up insulation to R60 value attic, fully renovated bathrooms, updated flooring, pellet stove, equipped with a generator, a charming gazebo addition, plus more. The sought-after MacLarens Landing area offers two access points to the Ottawa River for swimming, boating, kayaking, and other water activities. It also features a private beach, boat launch, and community events for residents to enjoy. Outdoor enthusiasts will love the nearby trails and scenic countryside. With Kanata just a short drive away, this home blends the beauty of rural living with easy access to shopping, dining, and city conveniences. (id:63267)
Home overview
- Cooling Central air conditioning, air exchanger
- Heat source Propane
- Heat type Forced air
- Sewer/ septic Septic system
- # total stories 1
- # parking spaces 10
- Has garage (y/n) Yes
- # full baths 2
- # total bathrooms 2.0
- # of above grade bedrooms 3
- Has fireplace (y/n) Yes
- Subdivision 9302 - woodlawn/maclarens landing/kilmaurs
- Lot size (acres) 0.0
- Listing # X12400095
- Property sub type Single family residence
- Status Active
- Bathroom 2.05m X 2.3m
Level: Basement - Utility 6.2m X 3.94m
Level: Basement - Bedroom 4.25m X 3.9m
Level: Basement - Laundry 1.09m X 2.3m
Level: Basement - Family room 6.07m X 3.9m
Level: Basement - Other 2.98m X 3.95m
Level: Basement - Living room 4.34m X 4.61m
Level: Main - Dining room 3.04m X 3.54m
Level: Main - Foyer 2.03m X 1.19m
Level: Main - Bedroom 3.56m X 3.44m
Level: Main - Sunroom 3.97m X 2.98m
Level: Main - Bathroom 2.44m X 3.44m
Level: Main - Primary bedroom 5.65m X 3.58m
Level: Main - Kitchen 3.41m X 3.43m
Level: Main
- Listing source url Https://www.realtor.ca/real-estate/28854774/319-riverwood-drive-ottawa-9302-woodlawnmaclarens-landingkilmaurs
- Listing type identifier Idx

$-1,866
/ Month

