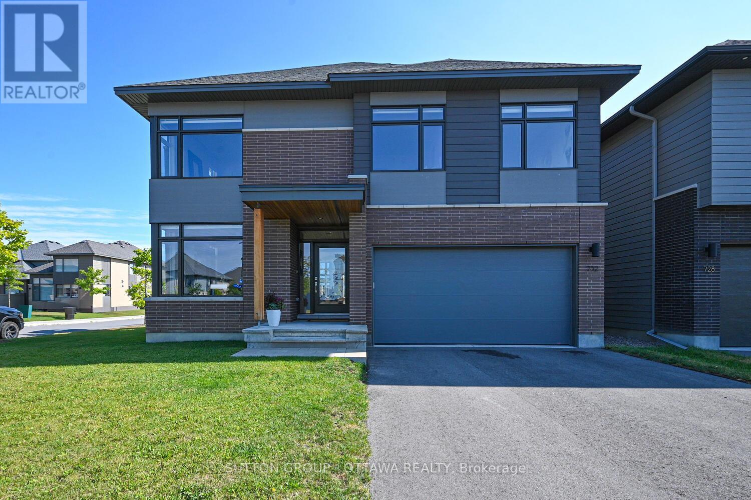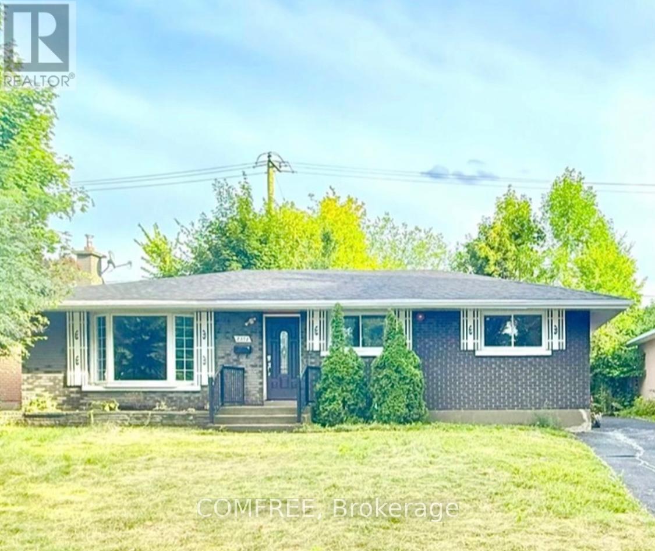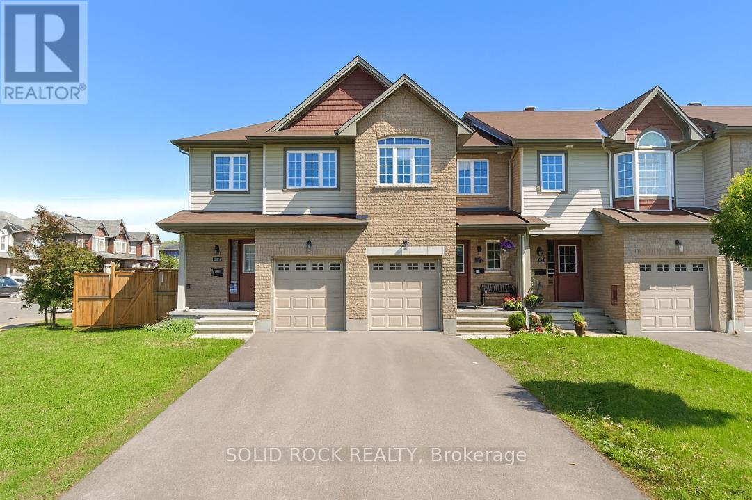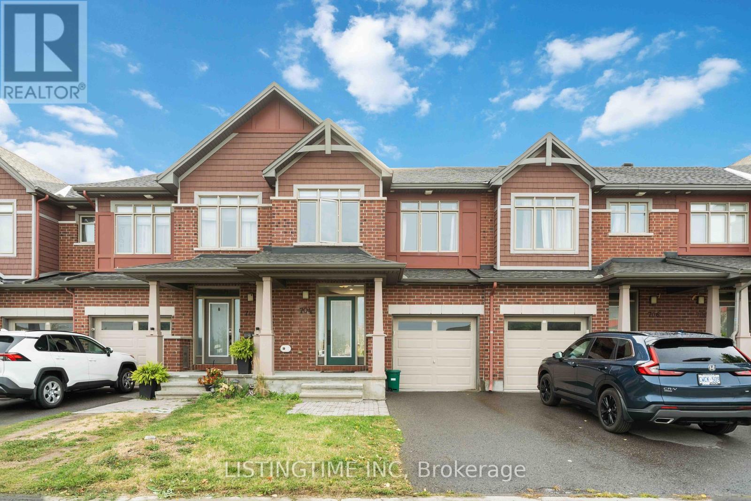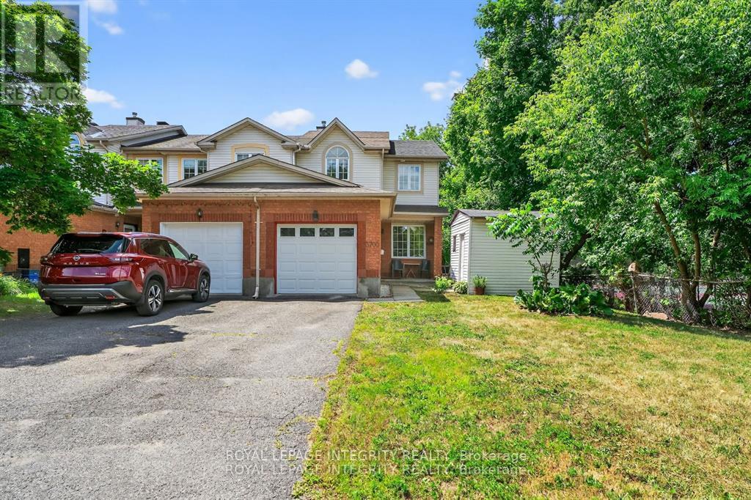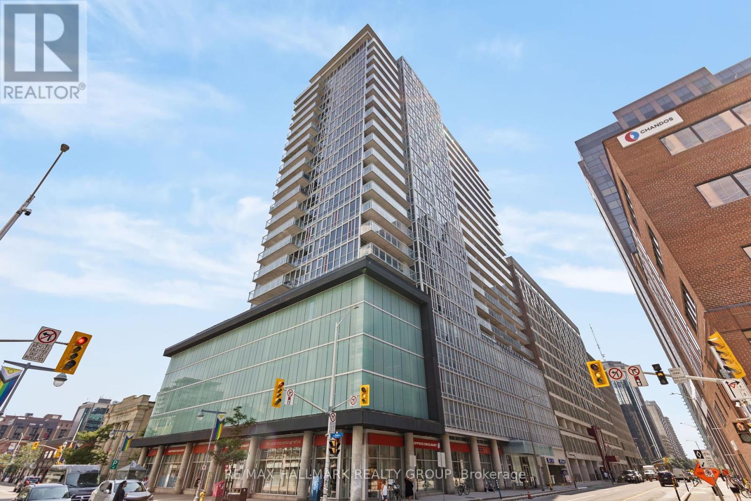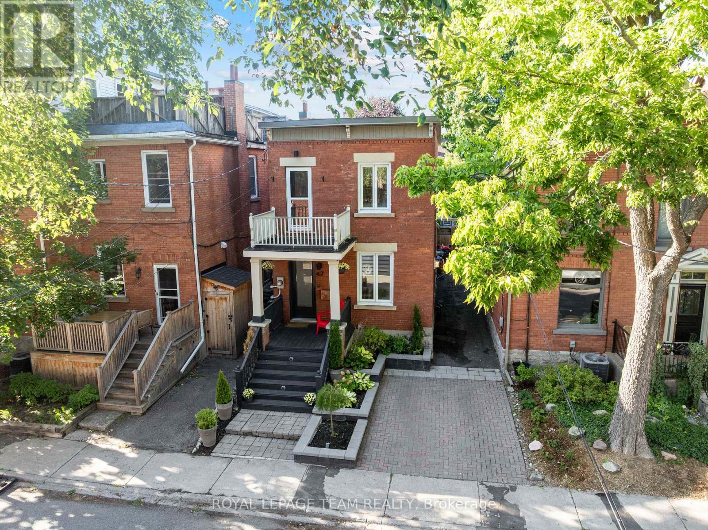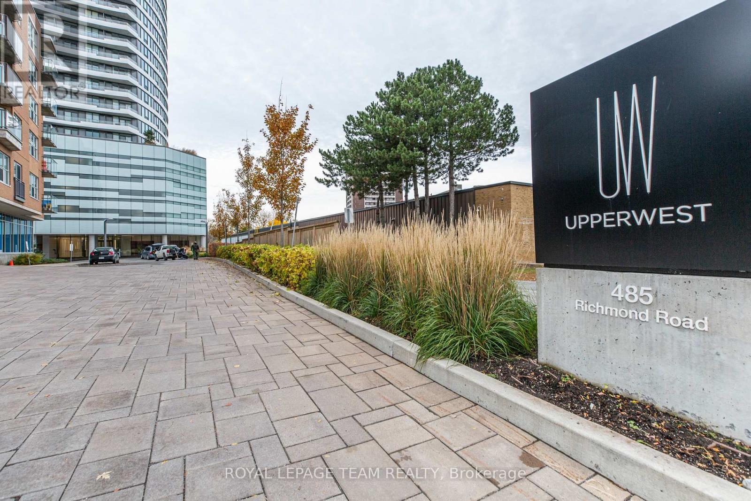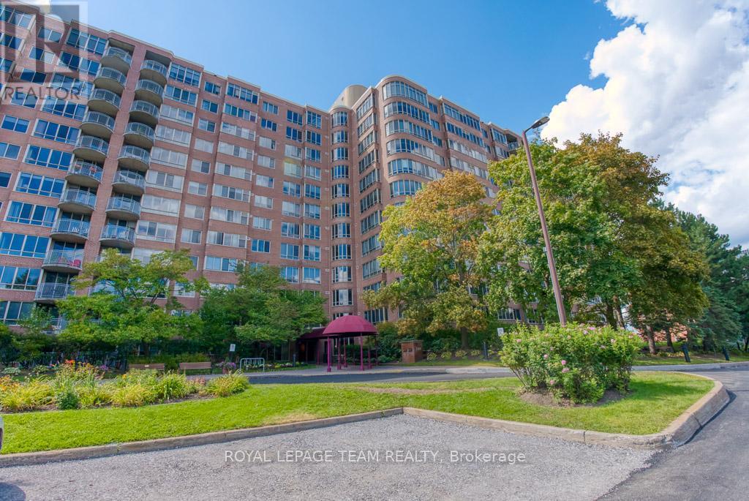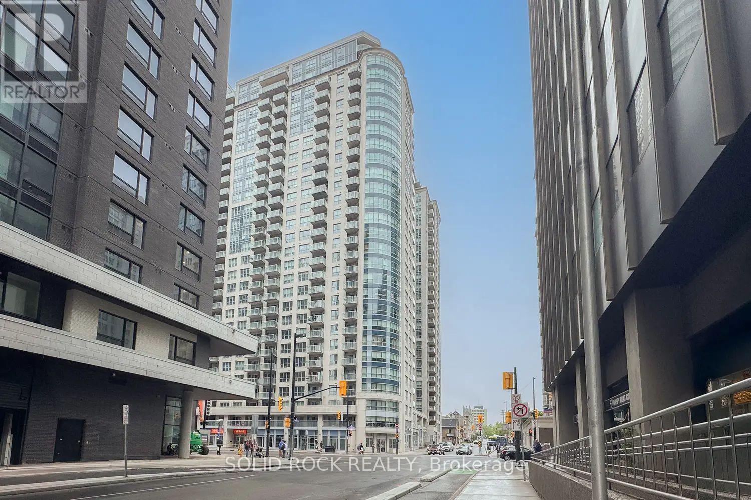- Houseful
- ON
- Ottawa
- Blossom Park
- 3192 Bannon Way
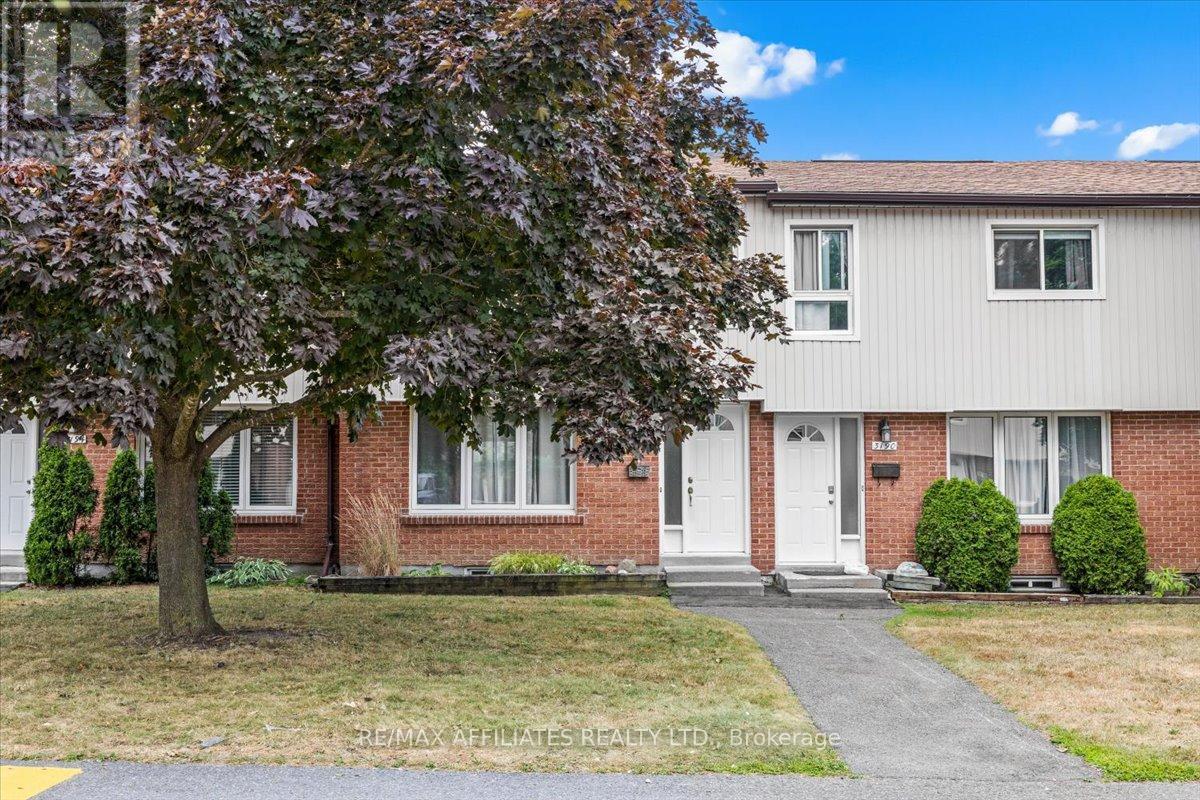
Highlights
Description
- Time on Houseful30 days
- Property typeSingle family
- Neighbourhood
- Median school Score
- Mortgage payment
Welcome to the Heart of Blossom Park!This charming 3-bedroom, 2-bathroom townhouse condo offers the perfect blend of space, comfort, and convenience in a family-friendly neighbourhood.Step inside to a tiled entranceway that leads into a bright and inviting living roomperfect for relaxing or entertaining. The separate dining area provides ample space for family meals, while the eat-in kitchen features plenty of counter and cupboard space, ideal for busy households.Upstairs, you'll find three well-sized bedrooms, including a spacious primary with a wall-to-wall closet, and a 4-piece bath with an easy-to-maintain shower surround.The fully finished basement adds incredible value with a large rec room and bar area, a 3-piece bathroom with stand-up shower, laundry room, den, and ample storage.Located in a sought-after, walkable area just steps to parks, schools, groceries, eateries, and public transit, this home offers comfortable living in a convenient location.Dont miss this opportunity to own in Blossom Park book your showing today! (id:63267)
Home overview
- Heat source Electric
- Heat type Baseboard heaters
- # total stories 2
- Fencing Fenced yard
- # parking spaces 1
- # full baths 2
- # total bathrooms 2.0
- # of above grade bedrooms 3
- Community features Pet restrictions
- Subdivision 2605 - blossom park/kemp park/findlay creek
- Directions 1499561
- Lot size (acres) 0.0
- Listing # X12327112
- Property sub type Single family residence
- Status Active
- 2nd bedroom 2.68m X 4.06m
Level: 2nd - Primary bedroom 4.51m X 2.97m
Level: 2nd - 3rd bedroom 2.52m X 2.97m
Level: 2nd - Office 4.33m X 2.34m
Level: Basement - Recreational room / games room 5.3m X 4.08m
Level: Basement - Kitchen 2.57m X 3.74m
Level: Main - Dining room 2.63m X 3.73m
Level: Main - Living room 4.37m X 4.33m
Level: Main
- Listing source url Https://www.realtor.ca/real-estate/28695560/3192-bannon-way-ottawa-2605-blossom-parkkemp-parkfindlay-creek
- Listing type identifier Idx

$-622
/ Month



