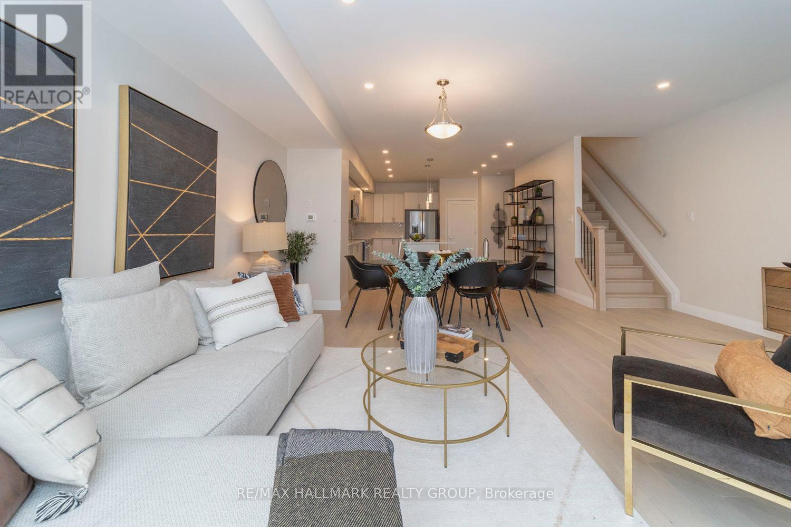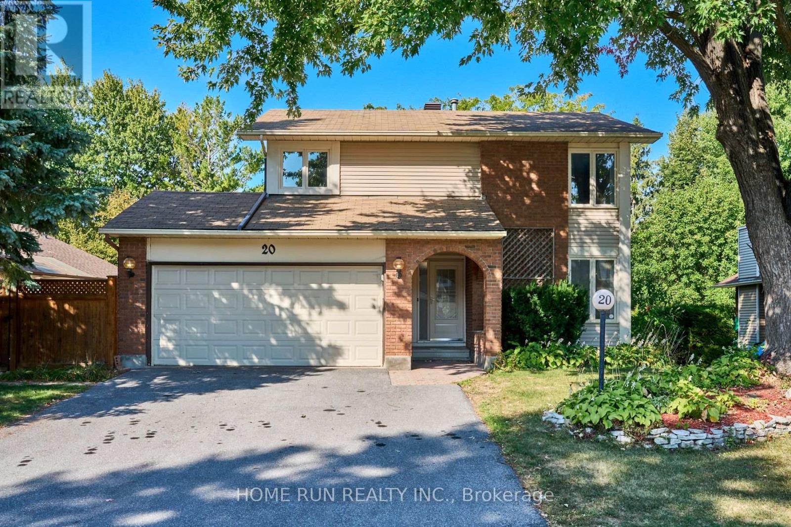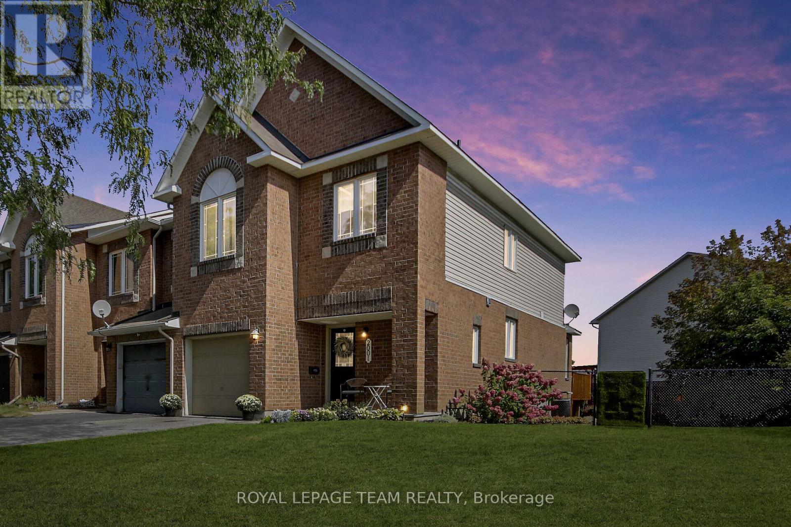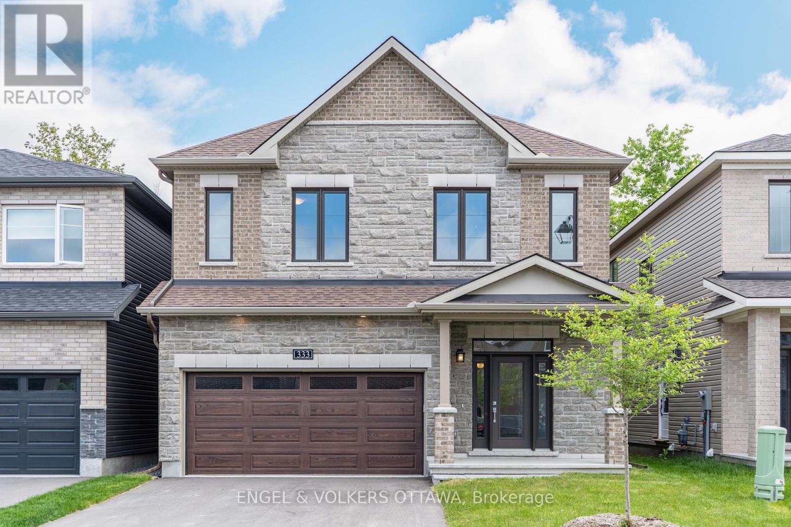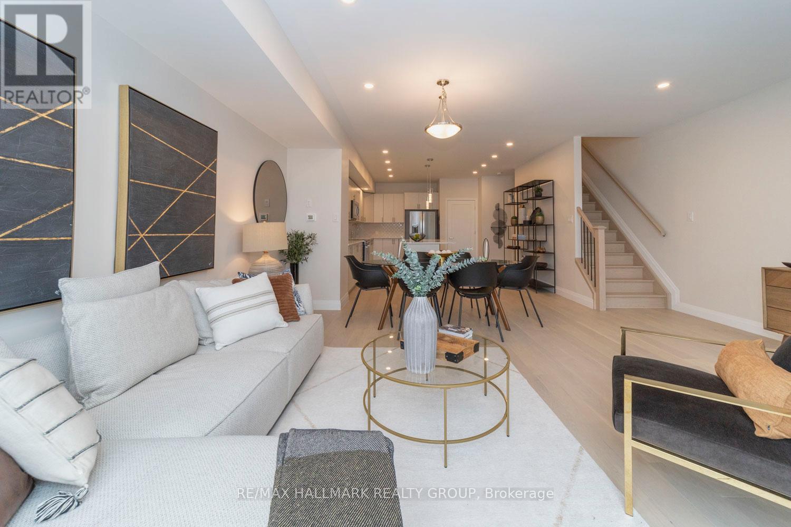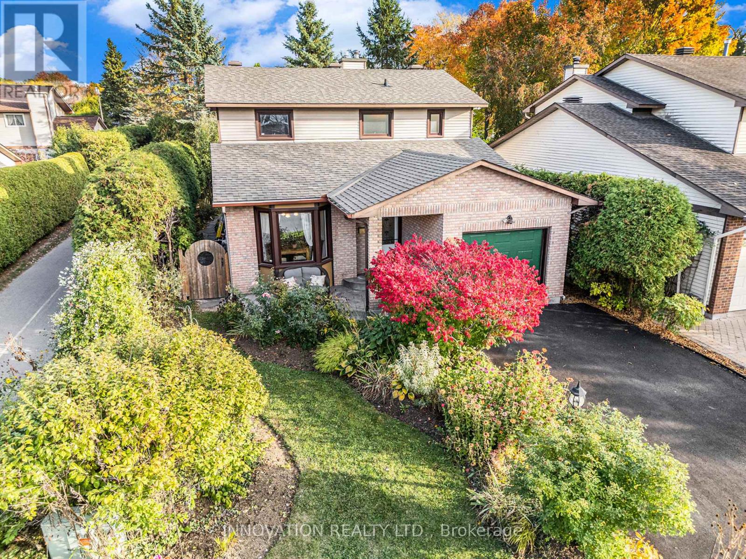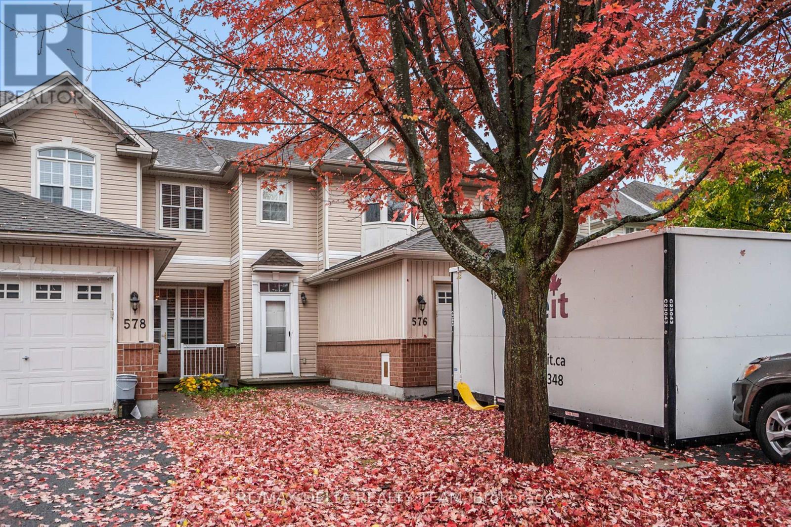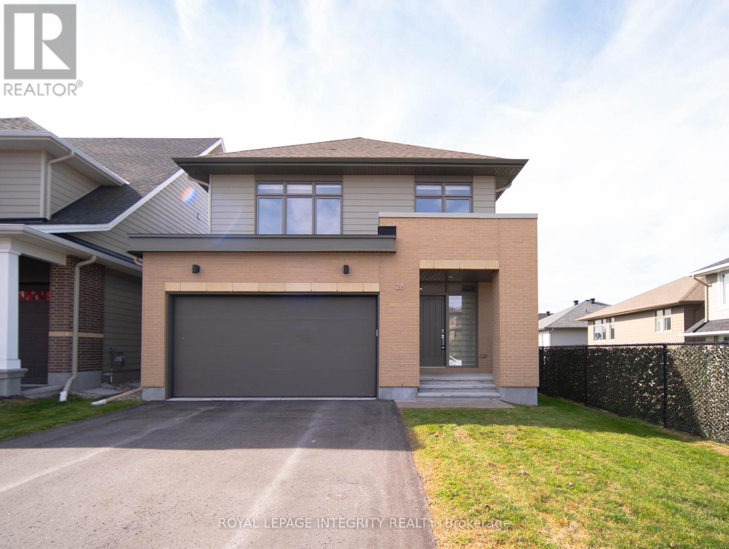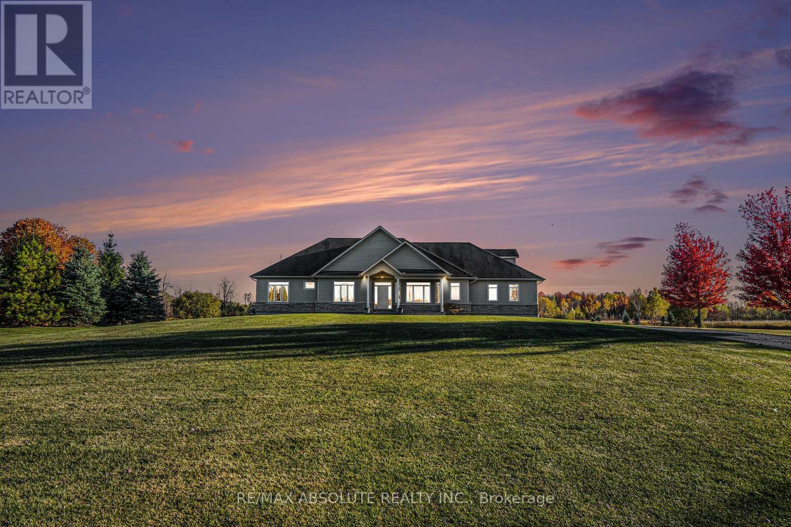- Houseful
- ON
- Ottawa
- South March
- 32 Acklam Ter
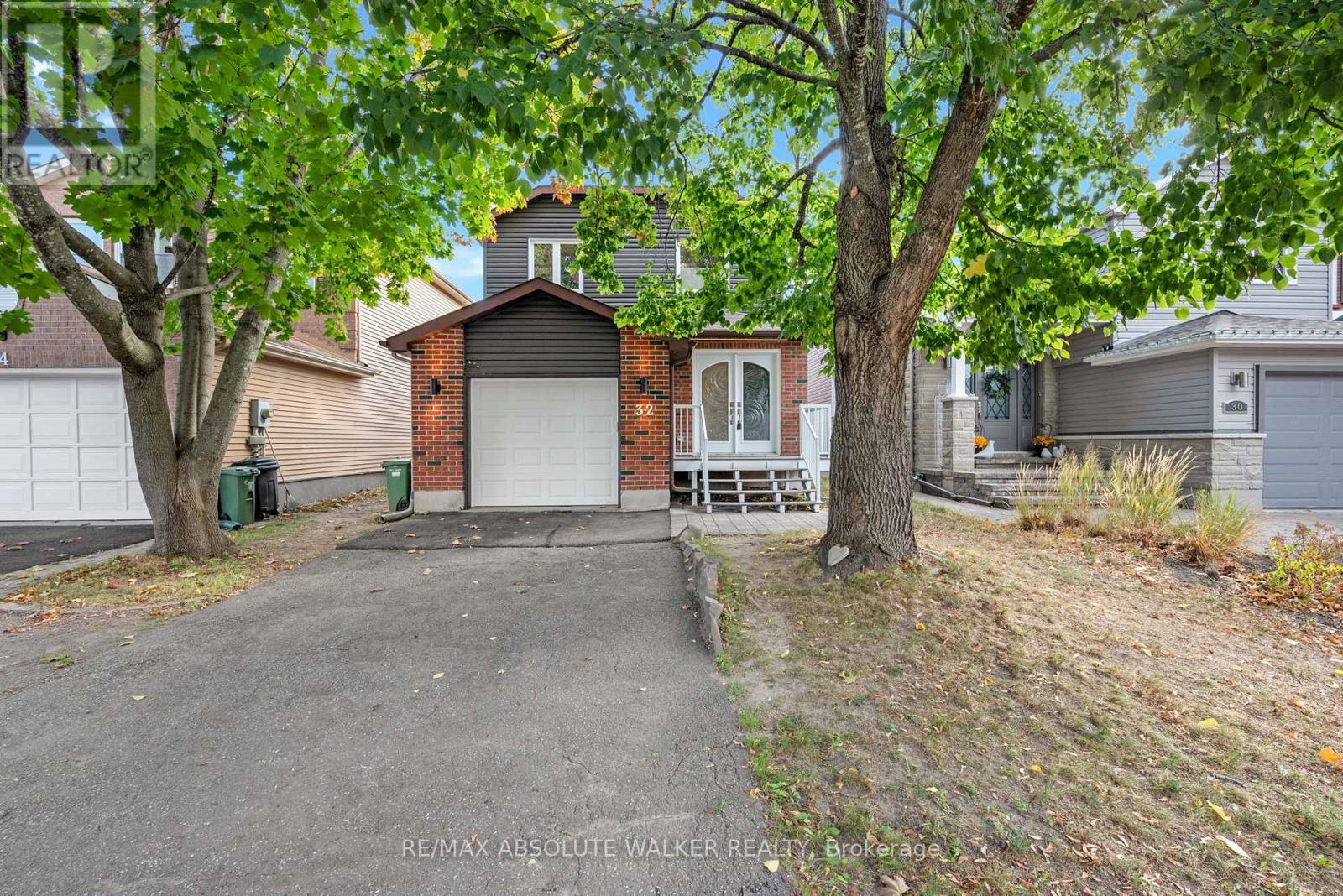
Highlights
Description
- Time on Housefulnew 5 hours
- Property typeSingle family
- Neighbourhood
- Median school Score
- Mortgage payment
Welcome to this beautifully renovated 3-bedroom, 2.5-bathroom home in the highly sought-after community of Morgan's Grant. Extensively updated from top to bottom, this property perfectly blends modern style, comfort, and functionality. Step inside to find a bright, open layout featuring new lighting throughout and smart LED systems that let you customize the ambiance for any occasion. The upgraded kitchen offers contemporary finishes and plenty of space for cooking and entertaining. Upstairs, retreat to a luxurious primary suite with a high-end ensuite bathroom-complete with a European-style bath and shower combo, elegant French-hinged glass doors, and designer tile work. Two additional bedrooms provide flexibility for family, guests, or a home office. The finished basement adds valuable living space with brand-new flooring, ideal for a media room, gym, or hobby area.Step outside to a large private backyard surrounded by mature trees and lush greenery-a peaceful setting to relax or entertain. Lovingly maintained and thoughtfully improved by the same family for over 20 years, this home is truly one of a kind. Ideally located in a quiet, family-friendly neighbourhood, just a short walk or drive to the Brook street Hotel, parks, trails, and the Kanata Tech Park. This turnkey property offers luxury, privacy, and convenience-all in one of Kanata's most desirable communities. (id:63267)
Home overview
- Cooling Central air conditioning
- Heat source Natural gas
- Heat type Forced air
- Sewer/ septic Sanitary sewer
- # total stories 2
- # parking spaces 3
- Has garage (y/n) Yes
- # full baths 2
- # half baths 1
- # total bathrooms 3.0
- # of above grade bedrooms 3
- Community features School bus
- Subdivision 9008 - kanata - morgan's grant/south march
- Directions 2128706
- Lot desc Landscaped
- Lot size (acres) 0.0
- Listing # X12474374
- Property sub type Single family residence
- Status Active
- Bedroom 3.96m X 3.05m
Level: 2nd - Bedroom 3.96m X 3.05m
Level: 2nd - Primary bedroom 4.27m X 3.35m
Level: 2nd - Recreational room / games room 2.44m X 3.2m
Level: Basement - Foyer 1.37m X 1.52m
Level: Main - Living room 4.57m X 3.35m
Level: Main - Dining room 3.05m X 3.35m
Level: Main - Kitchen 2.9m X 6.4m
Level: Main
- Listing source url Https://www.realtor.ca/real-estate/29015595/32-acklam-terrace-ottawa-9008-kanata-morgans-grantsouth-march
- Listing type identifier Idx

$-1,987
/ Month



