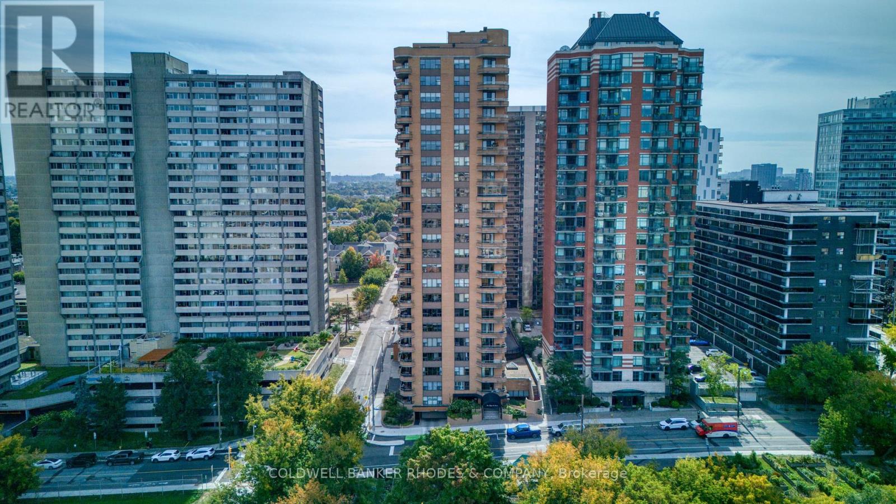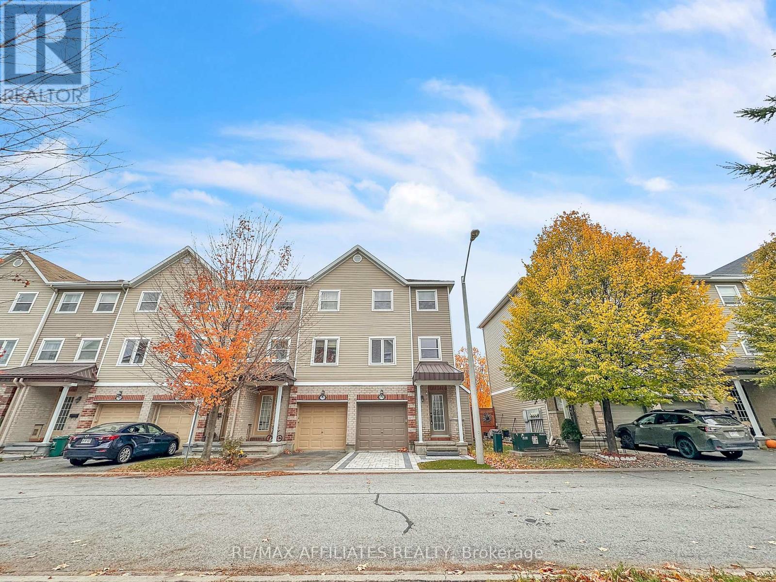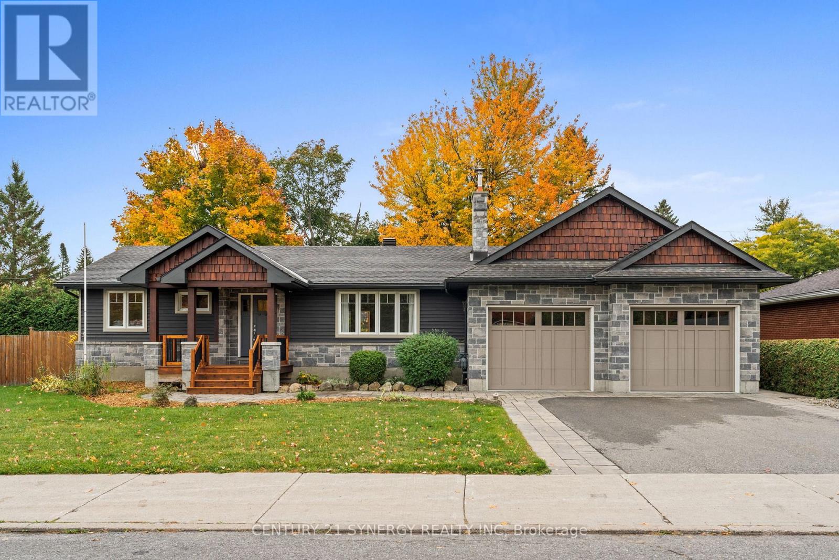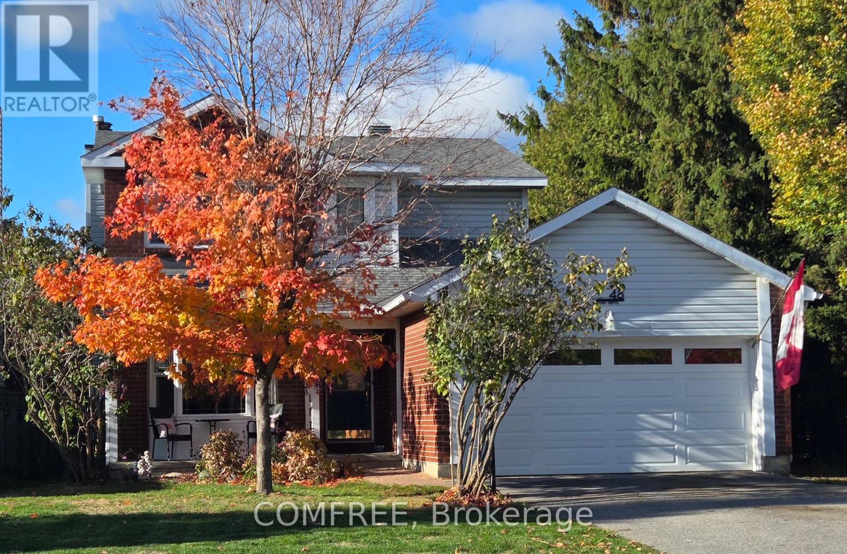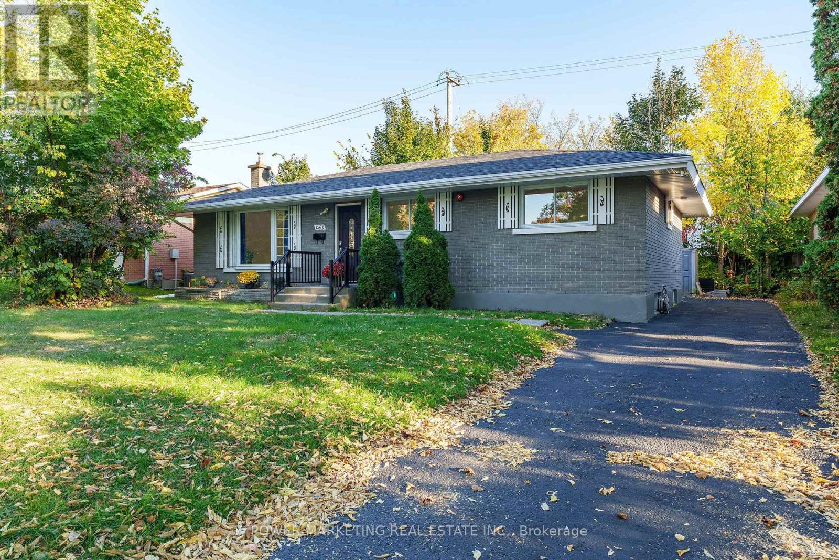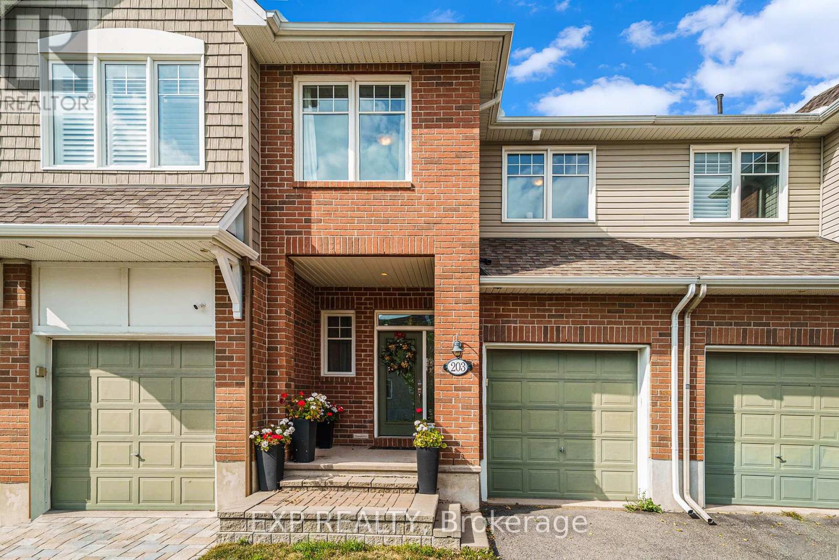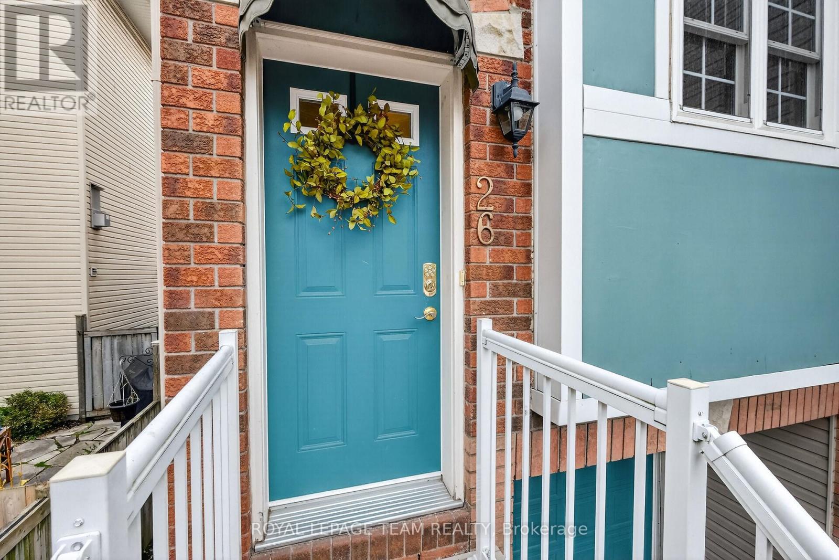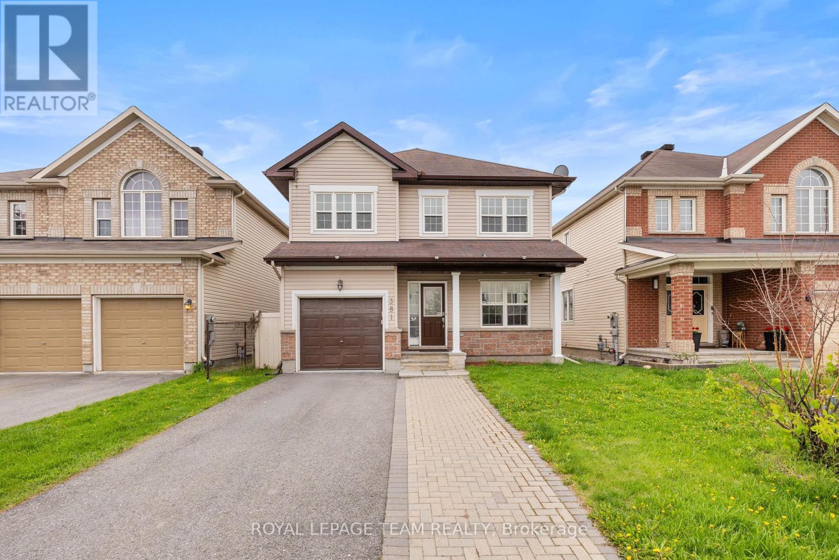- Houseful
- ON
- Ottawa
- Tanglewood
- 32 Benlea Dr #d

Highlights
Description
- Time on Housefulnew 8 hours
- Property typeSingle family
- Neighbourhood
- Median school Score
- Mortgage payment
Discover the potential at 32D Benlea Drive - a three-bedroom, two-bathroom condo townhome with great bones and a functional layout. The main level offers a full bathroom, spacious living and dining areas, and access to a private, fenced terrace patio-ideal for relaxing or entertaining outdoors. Upstairs, you'll find three comfortable bedrooms and another full bath. While the home would benefit from updates, it offers solid structure and endless potential for customization. The location is a highlight-set beside a walking and biking trail with easy access to parks, schools, and transit. With one parking space included and a layout that works for a variety of buyers, this is a fantastic opportunity to add value in an established, well-connected community. Pets are permitted. (id:63267)
Home overview
- Cooling Central air conditioning
- Heat source Natural gas
- Heat type Forced air
- # total stories 2
- # parking spaces 1
- # full baths 2
- # total bathrooms 2.0
- # of above grade bedrooms 3
- Community features Pets allowed with restrictions
- Subdivision 7501 - tanglewood
- Lot size (acres) 0.0
- Listing # X12486367
- Property sub type Single family residence
- Status Active
- 2nd bedroom 2.8m X 4.23m
Level: 2nd - 3rd bedroom 2.58m X 4.59m
Level: 2nd - Bathroom 2.53m X 1.5m
Level: 2nd - Primary bedroom 5.5m X 3.51m
Level: 2nd - Recreational room / games room 5.28m X 3.32m
Level: Basement - Other 2.25m X 1.73m
Level: Basement - Utility 5.35m X 4.7m
Level: Basement - Kitchen 3.84m X 2.54m
Level: Main - Living room 6.23m X 5.45m
Level: Main - Bathroom 3m X 1.49m
Level: Main
- Listing source url Https://www.realtor.ca/real-estate/29041200/32d-benlea-drive-ottawa-7501-tanglewood
- Listing type identifier Idx

$-280
/ Month

