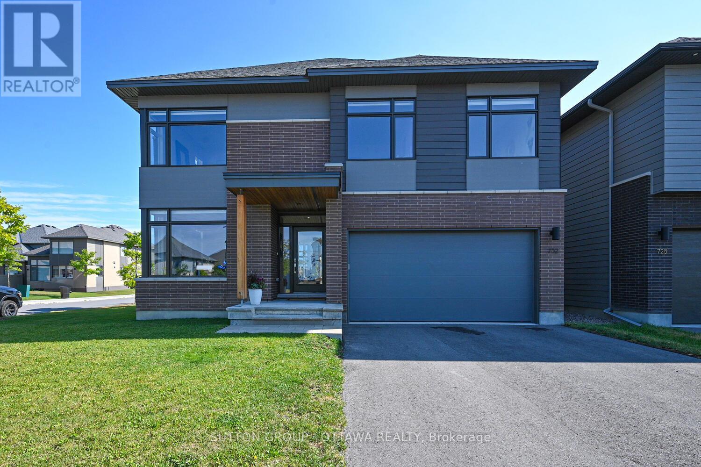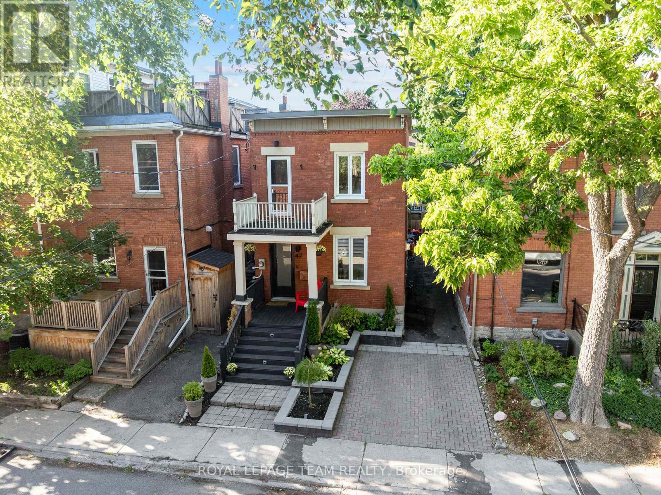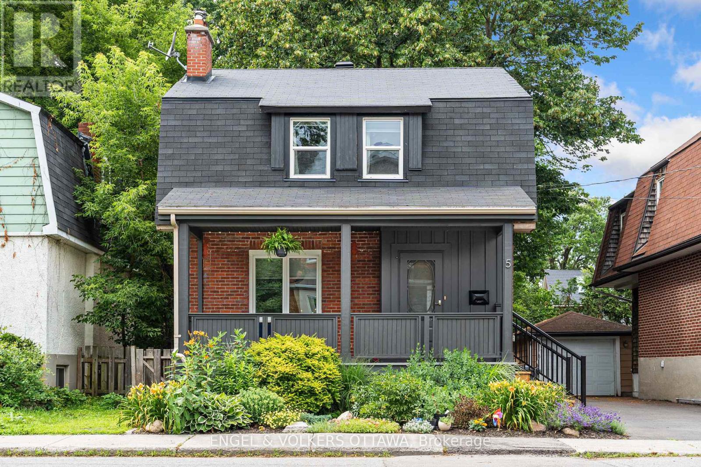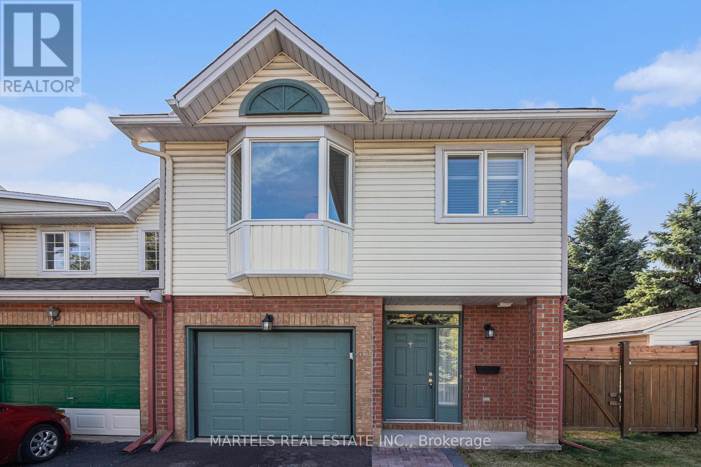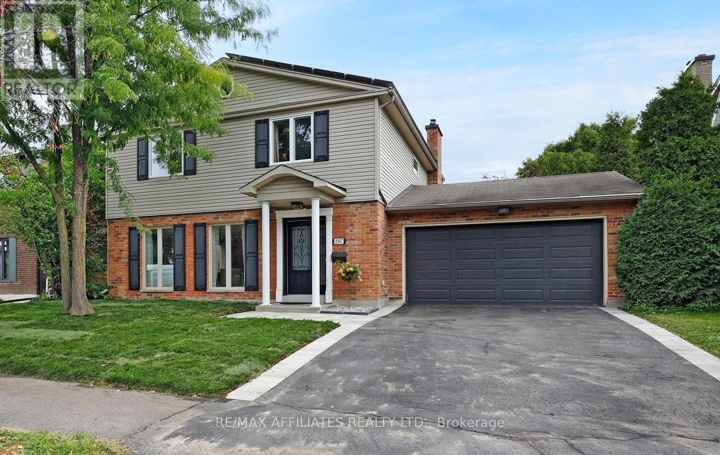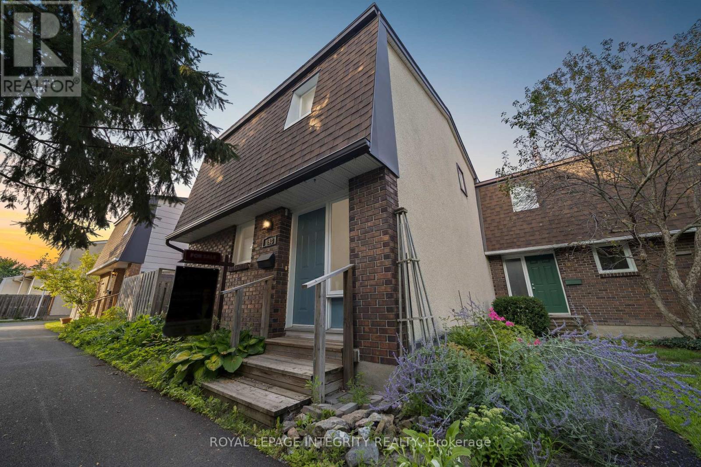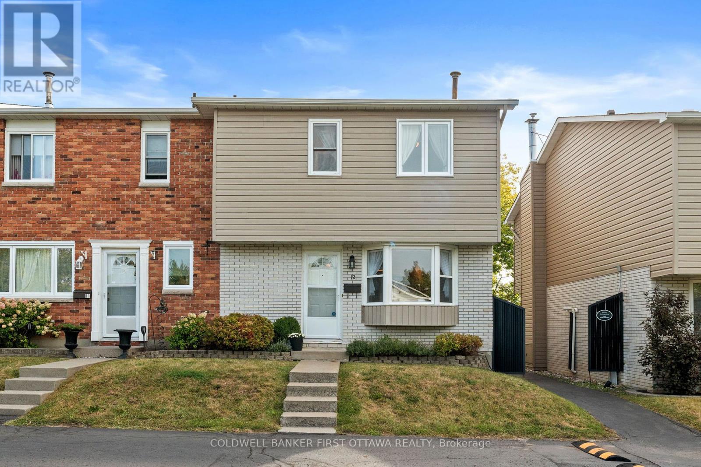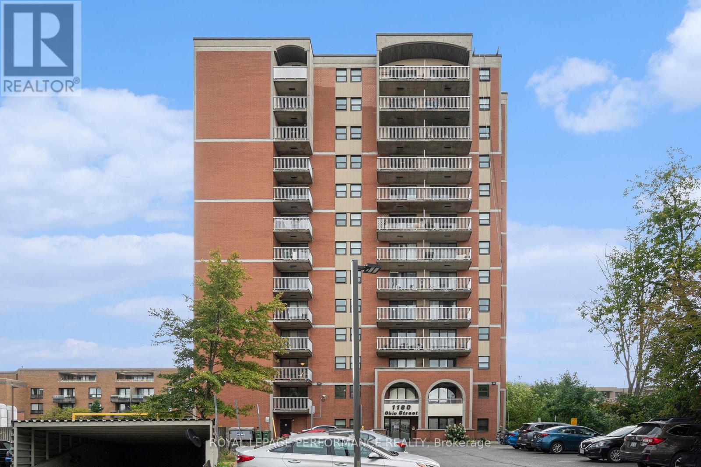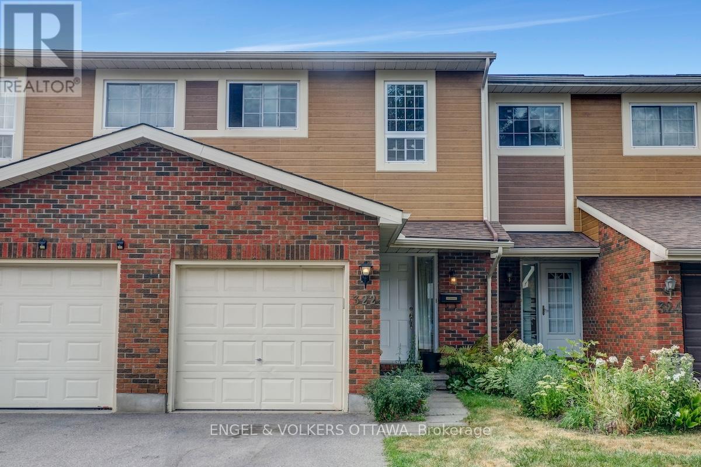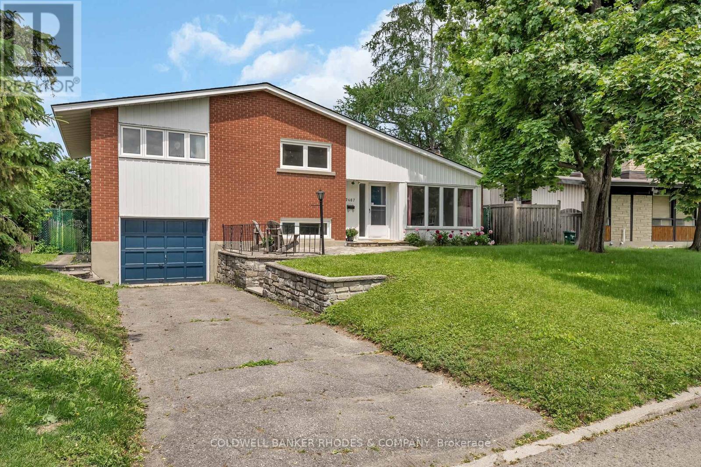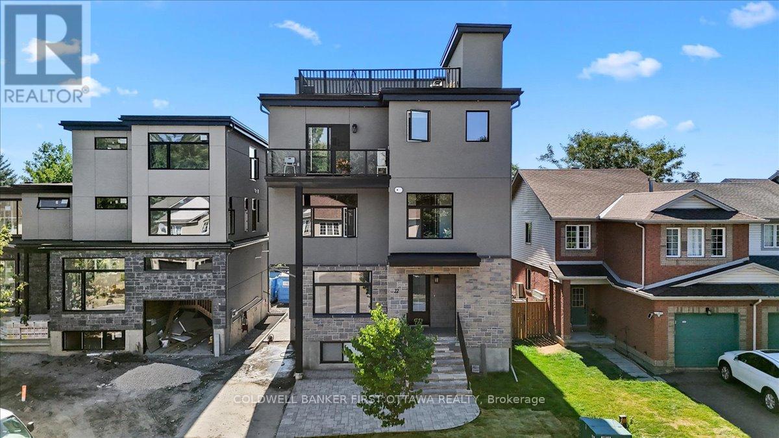- Houseful
- ON
- Ottawa
- Hunt Club Park
- 32 Cellini Ct W
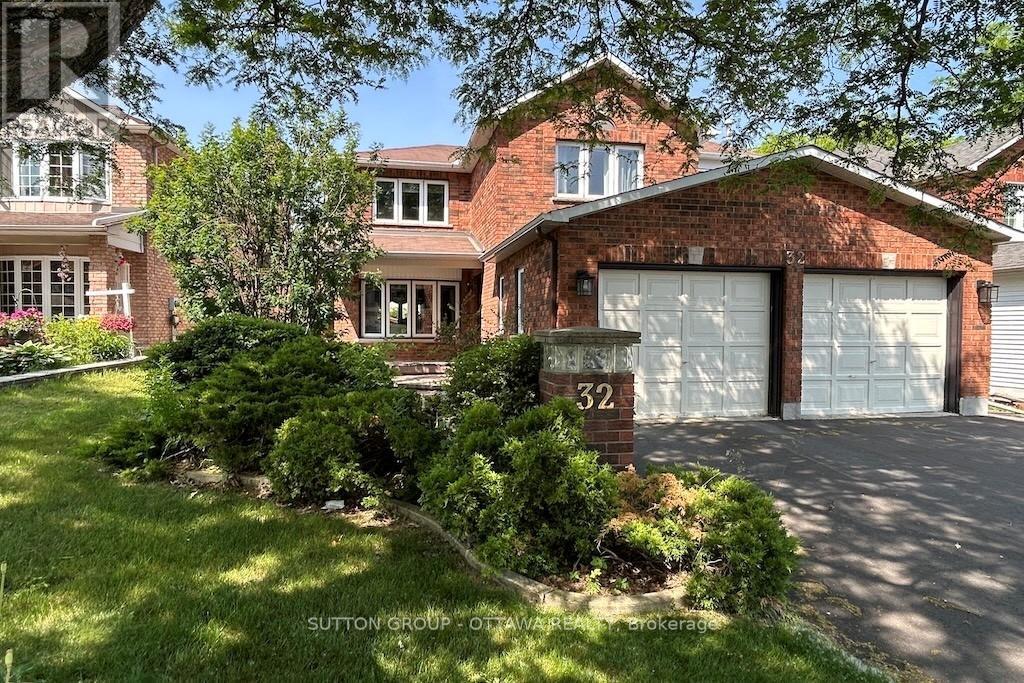
Highlights
Description
- Time on Houseful79 days
- Property typeSingle family
- Neighbourhood
- Median school Score
- Mortgage payment
This immaculately kept sun filled home is waiting for your growing family, whether young children or multi-generational. Showcasing four large bedrooms this upgraded home is in the quiet family friendly neighbourhood of Hunt Club Park offering hardwood floors and tiles throughout. With a children's park 100 meters from the front door, walking distance to schools and a larger park with playground/splashpad, steps from public transport, minutes from Highway 417 and shopping at South Keys this home is perfect for a family lifestyle. This manicured landscaped property has plenty of parking and a large private backyard perfect for entertaining offers many upgrades that include: lighting (2023 & 2017), driveway (2024), skylight (2024), vinyl floor (basement 2023), new kitchen (2017), hardwood flooring (2023), A/C (2016), furnace (2015), windows (2011), roof (2008). The main level is perfect for entertaining friends and family. Put your touch on the finished based that can be a games room or in-law suite (3-piece bathroom and kitchenette) with a gas fireplace, plenty of storage and a cold storage room. This home awaits your dreams and memories. (id:55581)
Home overview
- Cooling Central air conditioning
- Heat source Natural gas
- Heat type Forced air
- Sewer/ septic Sanitary sewer
- # total stories 2
- Fencing Fenced yard
- # parking spaces 6
- Has garage (y/n) Yes
- # full baths 3
- # half baths 1
- # total bathrooms 4.0
- # of above grade bedrooms 4
- Flooring Hardwood, vinyl, ceramic, tile
- Has fireplace (y/n) Yes
- Subdivision 3808 - hunt club park
- Lot desc Landscaped
- Lot size (acres) 0.0
- Listing # X12229564
- Property sub type Single family residence
- Status Active
- Other 4.95m X 3.02m
Level: 2nd - Bathroom 3.96m X 3.09m
Level: 2nd - 3rd bedroom 4.5m X 2.71m
Level: 2nd - Other 2.47m X 1.75m
Level: 2nd - 3rd bedroom 3.64m X 3.34m
Level: 2nd - 2nd bedroom 4.53m X 2.91m
Level: 2nd - Primary bedroom 5.8m X 4.53m
Level: 2nd - Great room 8.01m X 4.66m
Level: Basement - Kitchen 4.01m X 2.97m
Level: Basement - Bathroom 2.16m X 1.82m
Level: Basement - Cold room 3.36m X 1.83m
Level: Basement - Laundry 2.52m X 1.75m
Level: Main - Foyer 1.83m X 2.43m
Level: Main - Family room 5.18m X 3.34m
Level: Main - Living room 5.18m X 3.32m
Level: Main - Dining room 3.51m X 3.32m
Level: Main - Kitchen 3.81m X 5.62m
Level: Main
- Listing source url Https://www.realtor.ca/real-estate/28486818/32-cellini-court-w-ottawa-3808-hunt-club-park
- Listing type identifier Idx

$-2,665
/ Month

