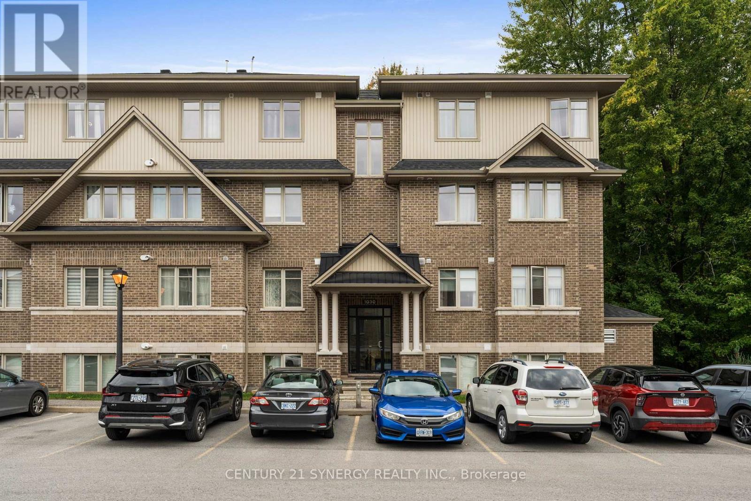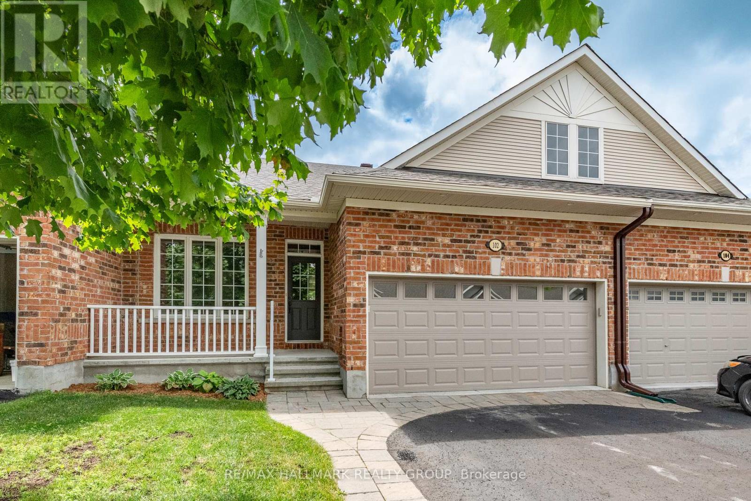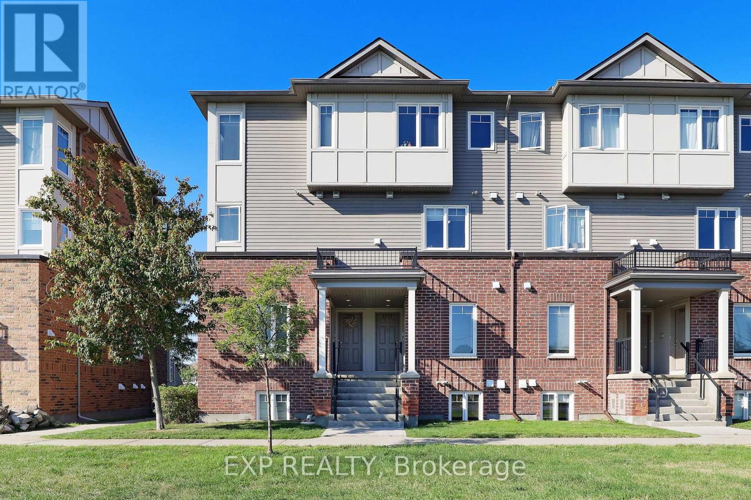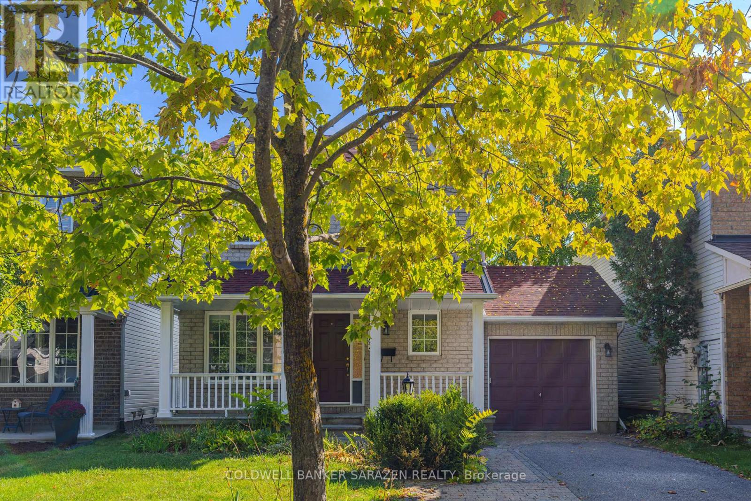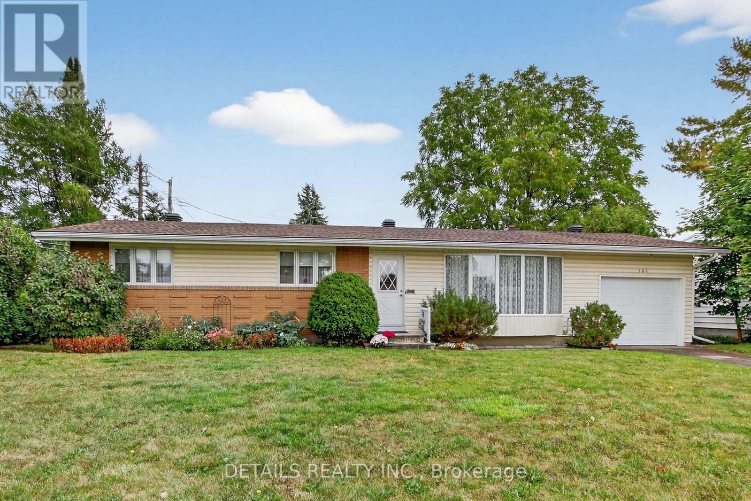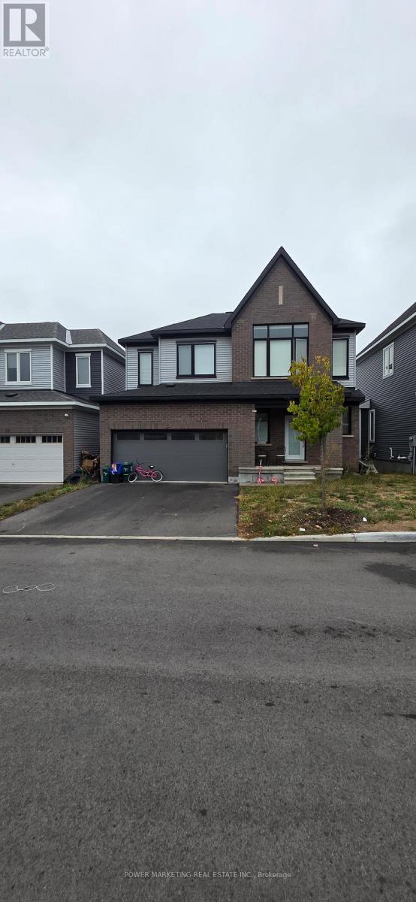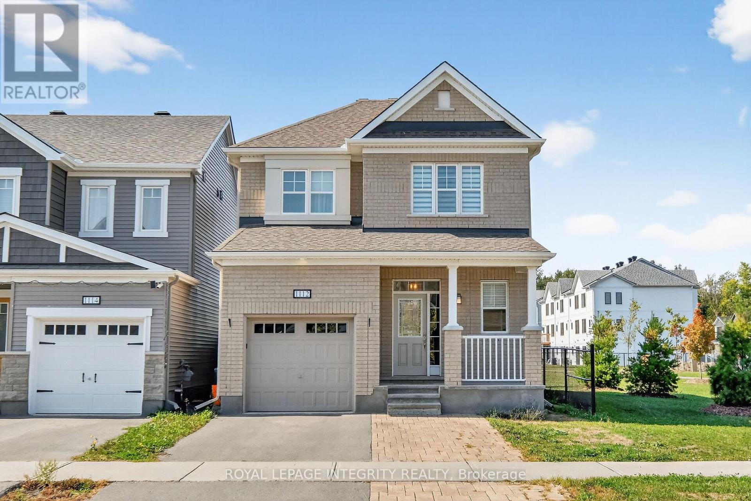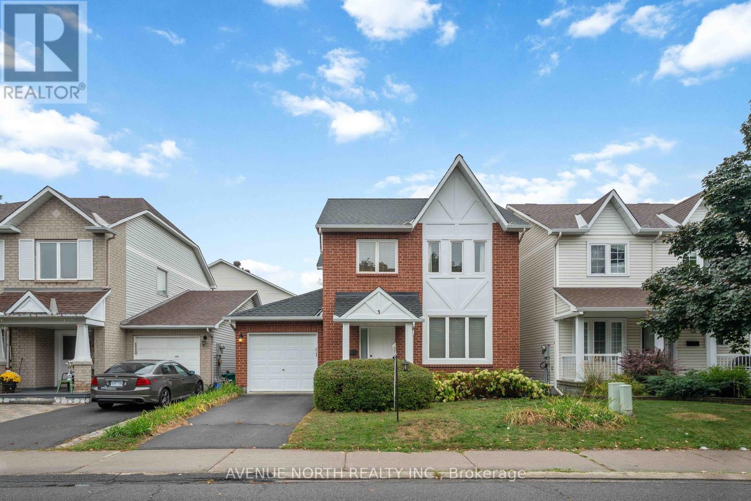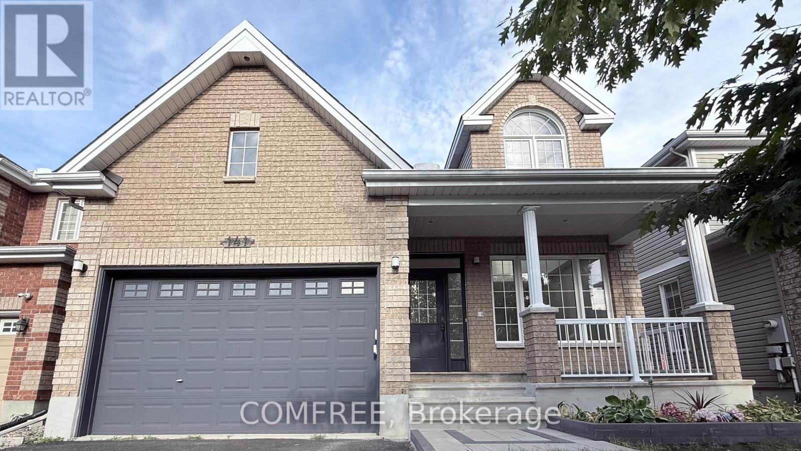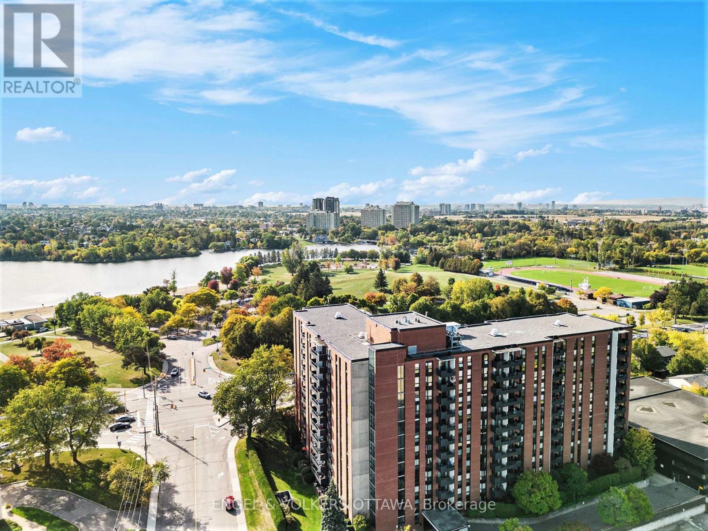- Houseful
- ON
- Ottawa
- Riverside South
- 32 Ryeburn Dr
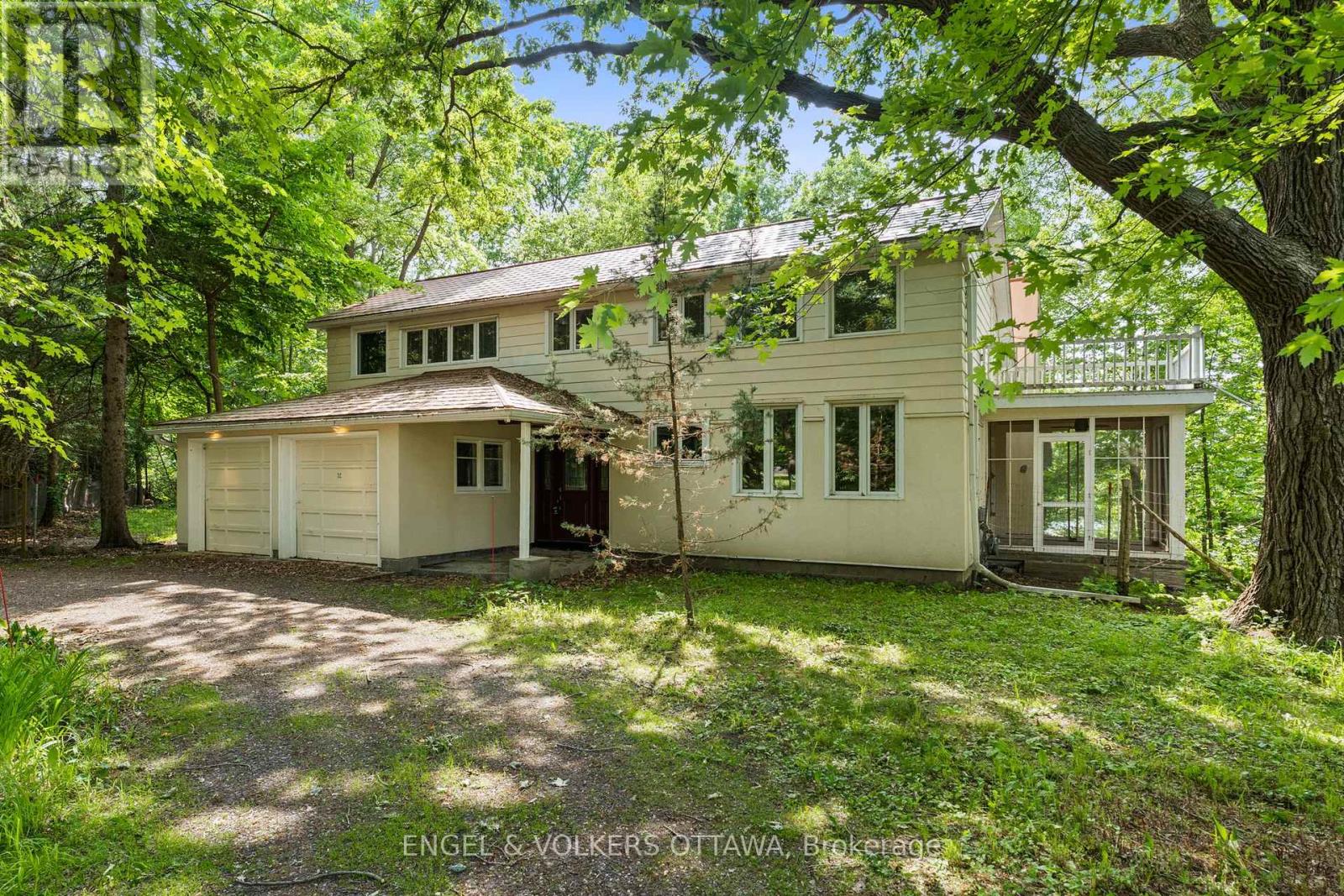
Highlights
Description
- Time on Houseful50 days
- Property typeSingle family
- Neighbourhood
- Median school Score
- Mortgage payment
Nestled along the serene, picturesque shores of the Rideau River, this exquisite home is a harmonious blend of modern elegance, timeless charm and the unspoiled beauty of nature. Surrounded by a lush canopy of mature trees, this private sanctuary offers a tranquil retreat for those yearning for peace, privacy and the allure of waterfront living. Step inside to discover a thoughtfully designed interior, starting with the fully renovated kitchen. Equipped with sleek, state-of-the-art appliances, custom cabinetry and stunning countertops, this space is both functional and stylish - a dream for home chefs and entertainers alike. Upstairs, both bathrooms have been meticulously upgraded to include spa-like finishes, creating luxurious spaces for relaxation and rejuvenation.The newly updated sunroom is a standout feature, flooding the home with natural light while offering panoramic views of the glistening river and lush surroundings. The exterior of the home has been impeccably maintained and enhanced with a fresh stucco finish, adding contemporary flair while complementing the homes classic architecture. A durable new metal roof not only adds to the homes striking curb appeal but also ensures low-maintenance longevity. Completing the upgrades are new, energy-efficient doors and windows, which not only elevate the aesthetic but also enhance the homes overall comfort and efficiency. Outside, the property's natural beauty continues to shine. The expansive grounds provide ample space for outdoor activities, gardening, or simply soaking in the breathtaking views of the river. The property is zoned RR1A, which requires 30m of frontage and 1,390m2 of area per parcel. The property has 75.62m of frontage and 2,997.07m2 of area. Some photos have been virtually staged. (id:63267)
Home overview
- Cooling Central air conditioning
- Heat source Natural gas
- Heat type Forced air
- Sewer/ septic Septic system
- # total stories 2
- # parking spaces 5
- Has garage (y/n) Yes
- # full baths 2
- # half baths 1
- # total bathrooms 3.0
- # of above grade bedrooms 4
- Subdivision 2602 - riverside south/gloucester glen
- View Direct water view
- Water body name Rideau river
- Lot size (acres) 0.0
- Listing # X12331580
- Property sub type Single family residence
- Status Active
- 4th bedroom 3.12m X 4.72m
Level: 2nd - Primary bedroom 5.61m X 6.01m
Level: 2nd - 3rd bedroom 3.12m X 5.68m
Level: 2nd - 2nd bedroom 3.96m X 3.76m
Level: 2nd - Loft 3.73m X 4.79m
Level: 2nd - Dining room 4.4m X 3.01m
Level: Main - Kitchen 5.68m X 4.8m
Level: Main - Family room 8.14m X 4.78m
Level: Main - Foyer 2.26m X 3.04m
Level: Main - Living room 3.9m X 6.01m
Level: Main
- Listing source url Https://www.realtor.ca/real-estate/28705281/32-ryeburn-drive-ottawa-2602-riverside-southgloucester-glen
- Listing type identifier Idx

$-3,400
/ Month

