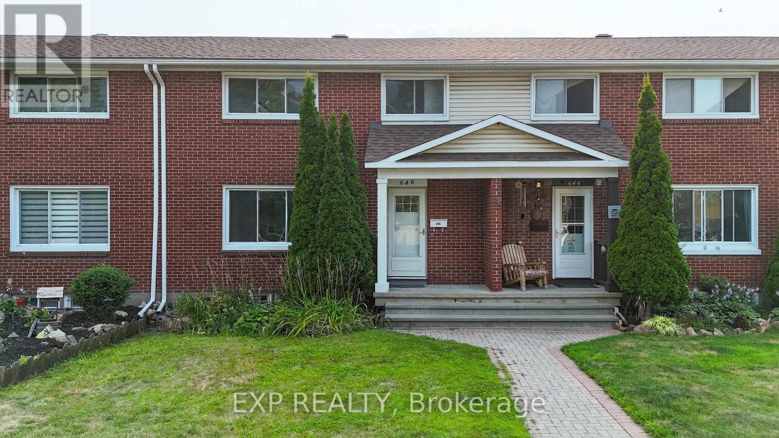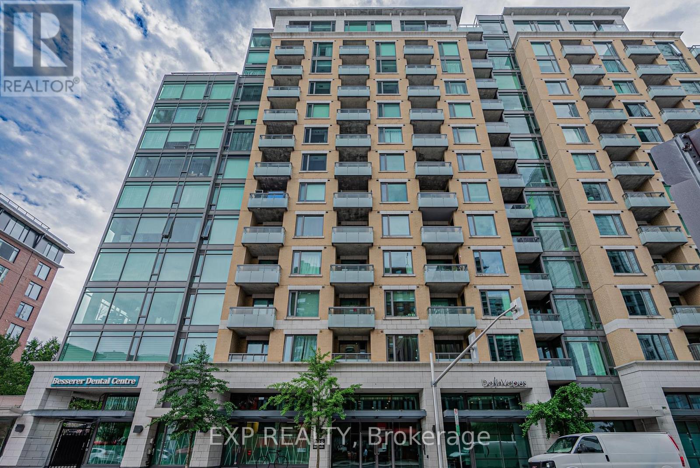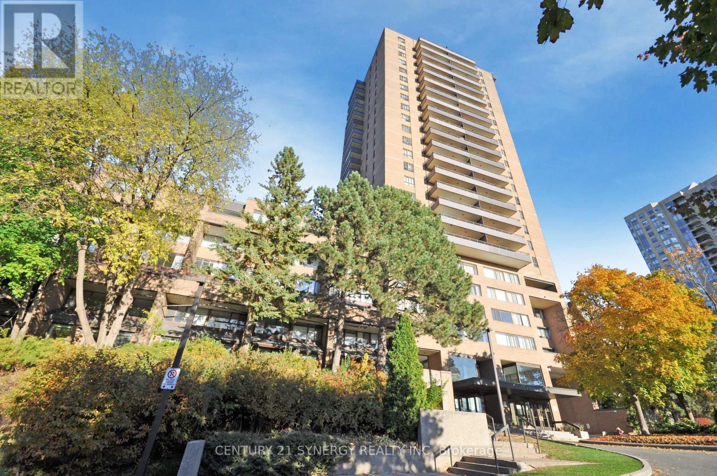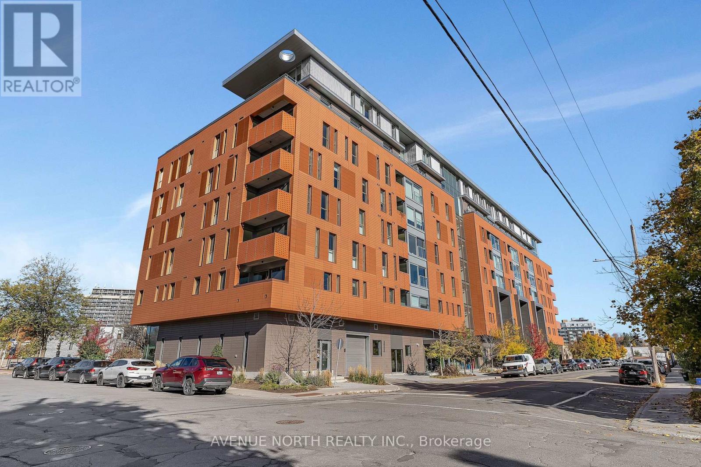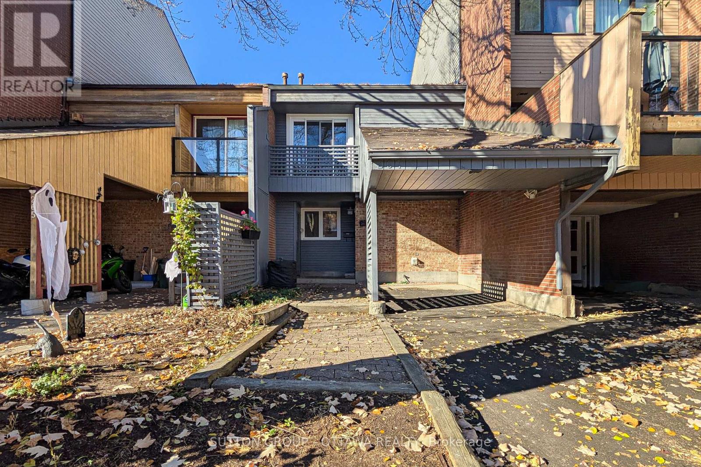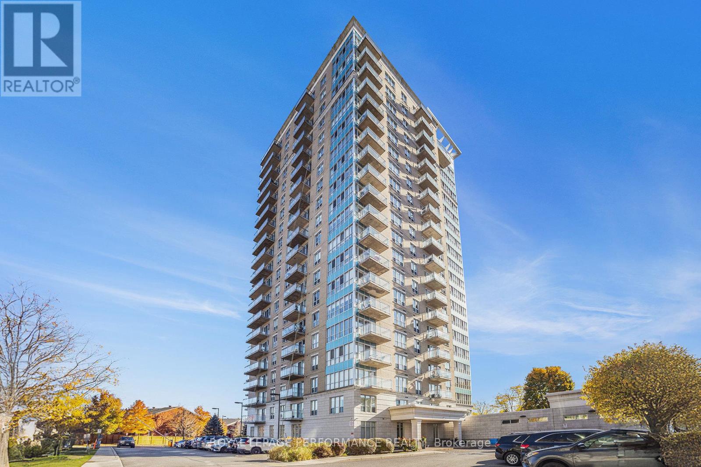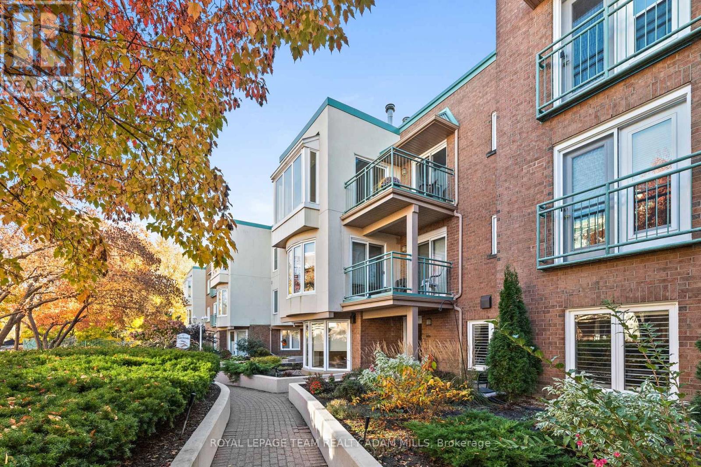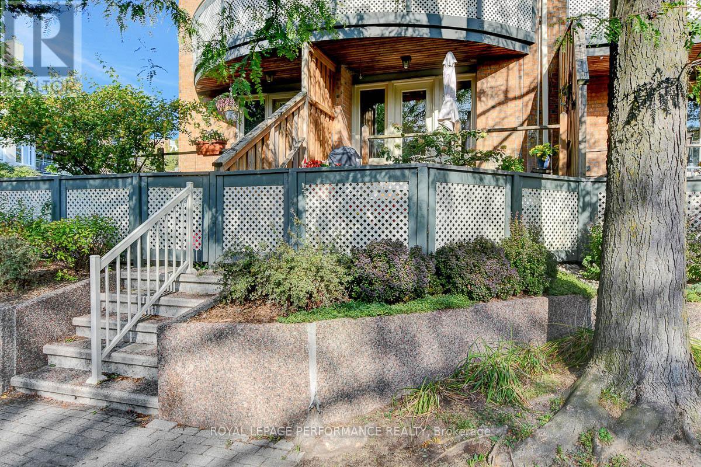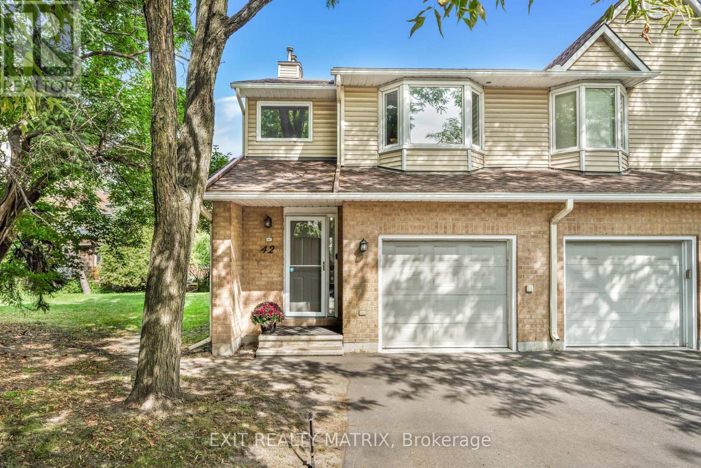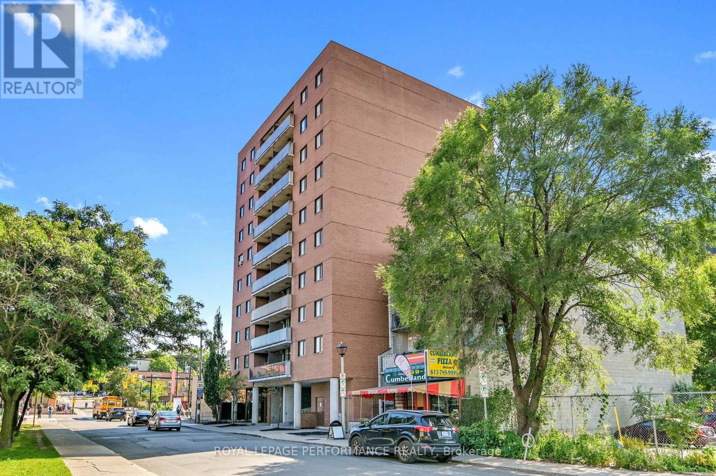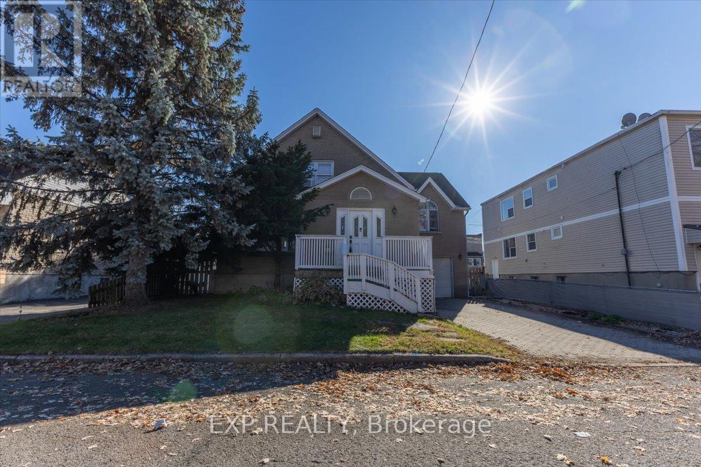
Highlights
Description
- Time on Housefulnew 8 hours
- Property typeSingle family
- Neighbourhood
- Median school Score
- Mortgage payment
Do not miss this opportunity for all buyers, investors and developers. This beautiful home is not only move-in ready but includes a site plan assessment for it's best use for redevelopment. This spectacular family home sits on a 4682sqft - R4UA zoned lot allowing for a 10 to 12 unit development. This home is a 3 bedroom, 3 bathroom detached dwelling with attached over sized single garage, large backyard and fully finished basement. The upgraded kitchen includes quartz counter-tops, stainless steel appliances and plenty of cupboard space. Live-in or rent out as you set out to re-develop this beautiful lot that has been assessed with a site plan from one of Ottawa's top architect firms - RJH Architecture! Don't miss out on this rare opportunity! Showings begin Sunday November 2nd during the Open House between 2-4pm. (id:63267)
Home overview
- Cooling Central air conditioning
- Heat source Natural gas
- Heat type Forced air
- Sewer/ septic Sanitary sewer
- # total stories 2
- Fencing Fenced yard
- # parking spaces 3
- Has garage (y/n) Yes
- # full baths 3
- # total bathrooms 3.0
- # of above grade bedrooms 3
- Has fireplace (y/n) Yes
- Subdivision 3402 - vanier
- Lot size (acres) 0.0
- Listing # X12495858
- Property sub type Single family residence
- Status Active
- Primary bedroom 5.14m X 3.83m
Level: 2nd - Bedroom 7.41m X 3.6m
Level: 2nd - Bathroom 3.83m X 2.53m
Level: 2nd - Bedroom 4.11m X 3.69m
Level: 2nd - Bathroom 2.24m X 2.14m
Level: Basement - Bathroom 2.64m X 1.78m
Level: Ground - Recreational room / games room 6.35m X 4.54m
Level: Lower - Kitchen 4.68m X 4.46m
Level: Main - Living room 4.57m X 3.69m
Level: Main - Dining room 3.63m X 3.6m
Level: Main - Foyer 3.58m X 1.51m
Level: Main
- Listing source url Https://www.realtor.ca/real-estate/29053069/320-joffre-belanger-way-ottawa-3402-vanier
- Listing type identifier Idx

$-2,400
/ Month

