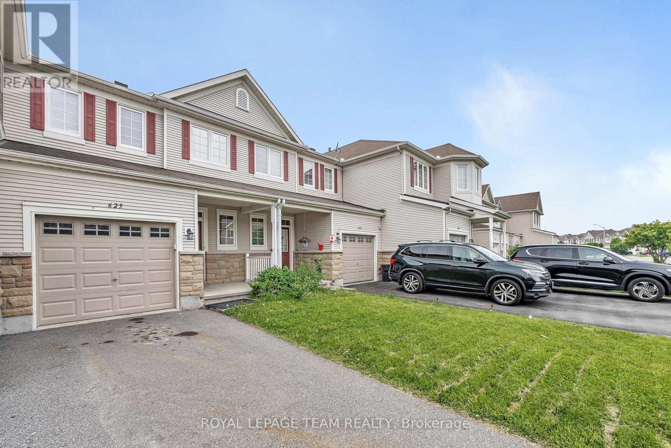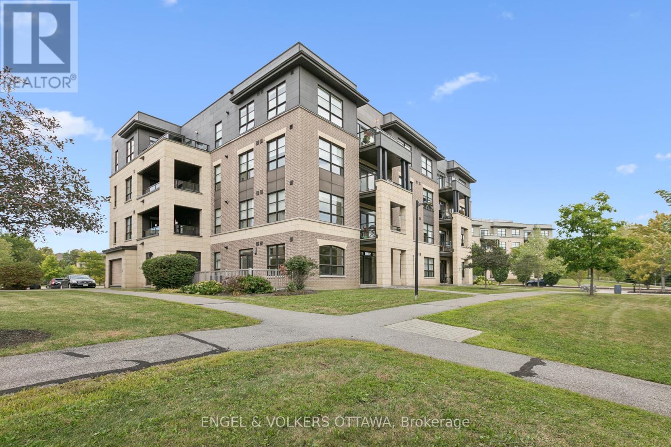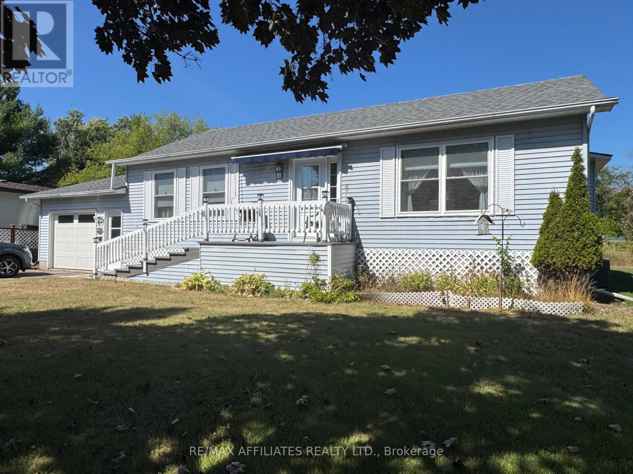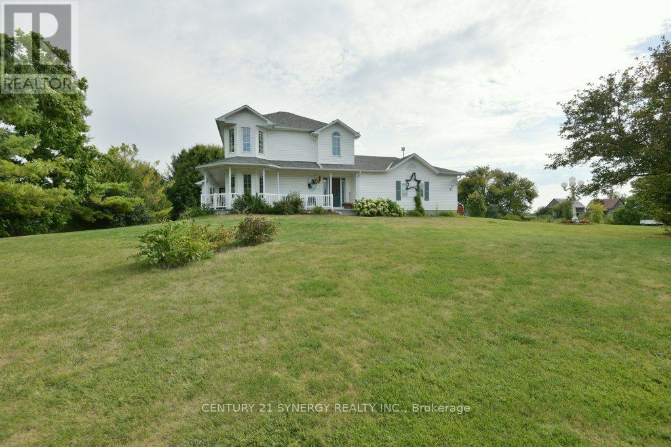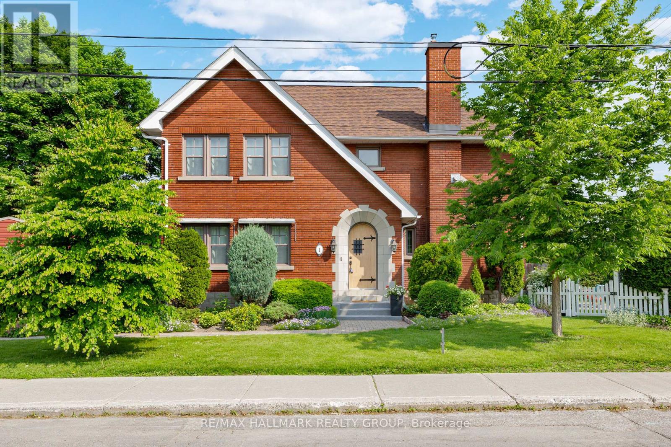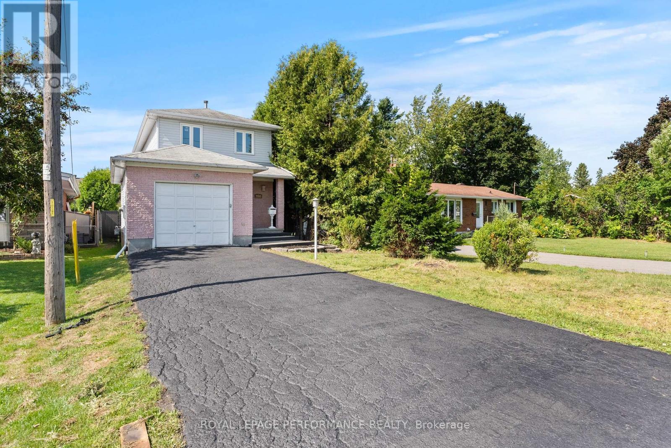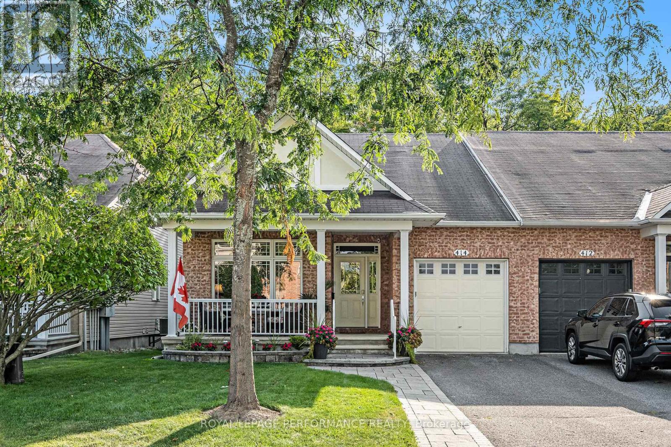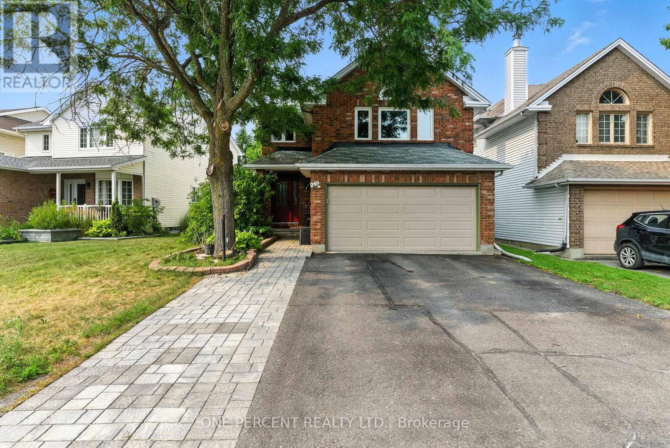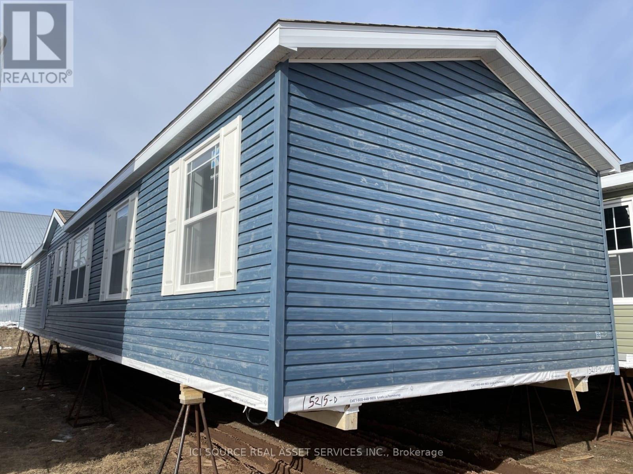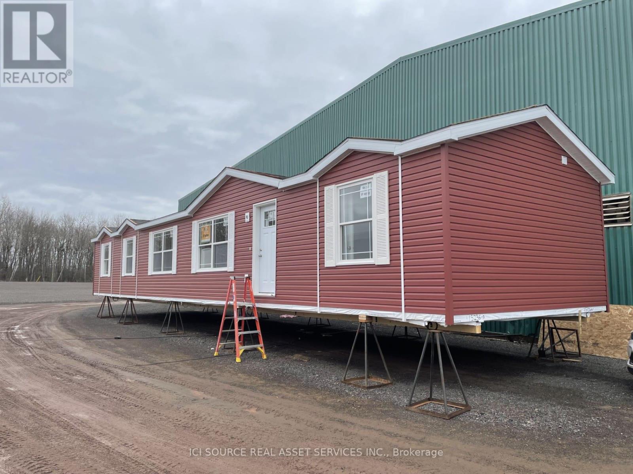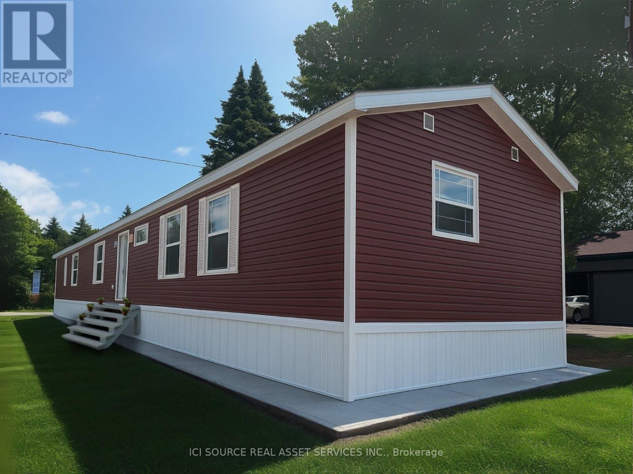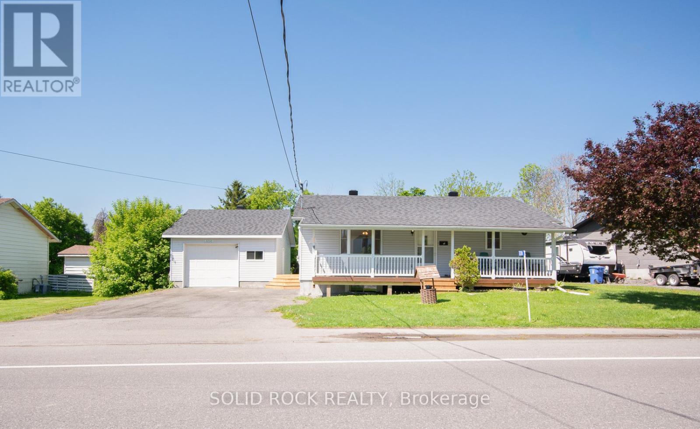
Highlights
Description
- Time on Houseful103 days
- Property typeSingle family
- StyleBungalow
- Median school Score
- Mortgage payment
Welcome to 3230 Yorks Corners Road in the peaceful village of Kenmore, where country charm meets everyday comfort. This inviting 3-bedroom bungalow offers a bright, spacious kitchen ideal for family gatherings, a cozy covered front porch, and a detached garage perfect for storage or hobby use. The large, private lot is a true highlight perfect for hosting summer BBQs, enjoying evening bonfires, or simply relaxing under the stars. Located just a short 30-minute drive from downtown Ottawa, this home blends the tranquility of rural living with the convenience of city access. Discover your perfect retreat in the heart of nature, close to local parks, community amenities, and scenic countryside.Kenmore is a tranquil rural community in Ottawas Osgoode Ward, known for its tight-knit atmosphere and scenic surroundings. Residents enjoy access to the Kenmore Community Centre, which offers various programs and events, and the Kenmore Bicentennial Park, featuring sports facilities and walking paths. The area provides a perfect blend of peaceful country living with convenient access to city amenities. Property is vacant - some images are Virtually Staged (id:55581)
Home overview
- Heat source Natural gas
- Heat type Forced air
- Sewer/ septic Septic system
- # total stories 1
- # parking spaces 5
- Has garage (y/n) Yes
- # full baths 1
- # half baths 1
- # total bathrooms 2.0
- # of above grade bedrooms 3
- Subdivision 1602 - metcalfe
- Directions 1635583
- Lot size (acres) 0.0
- Listing # X12178207
- Property sub type Single family residence
- Status Active
- 3rd bedroom 3.41m X 4.24m
Level: Basement - Laundry 1.956m X 4.24m
Level: Basement - Great room 5.53m X 9.12m
Level: Basement - 2nd bedroom 4.58m X 3.33m
Level: Main - Primary bedroom 5.64m X 2.88m
Level: Main - Living room 6.1m X 5.86m
Level: Main - Kitchen 4.58m X 3.44m
Level: Main
- Listing source url Https://www.realtor.ca/real-estate/28377326/3230-yorks-corners-road-ottawa-1602-metcalfe
- Listing type identifier Idx

$-1,426
/ Month

