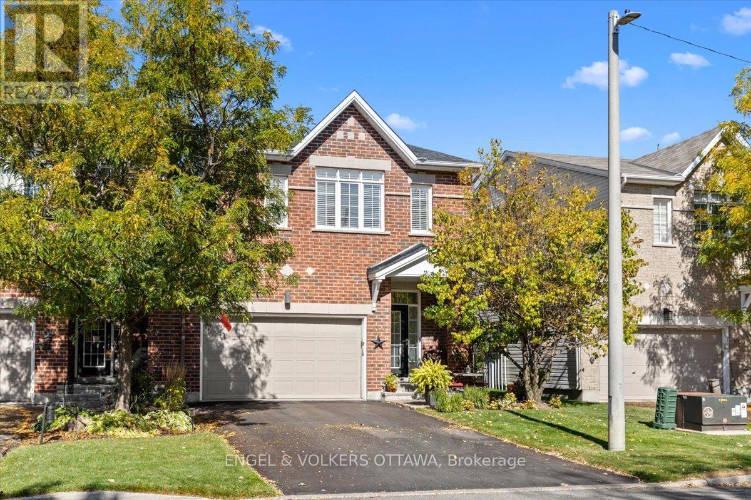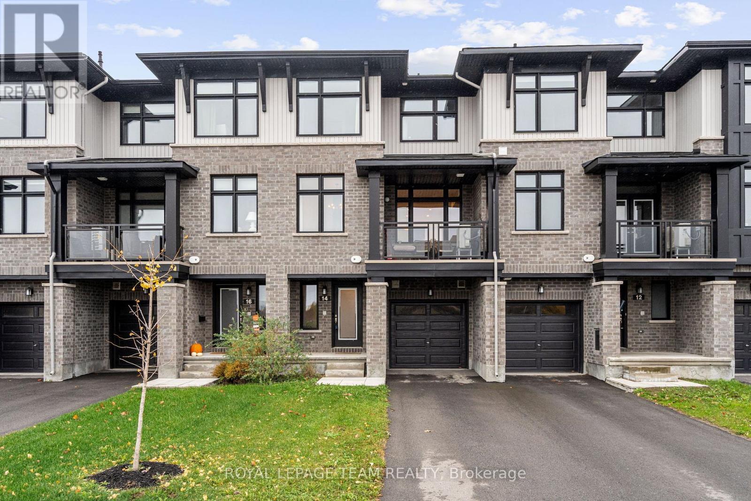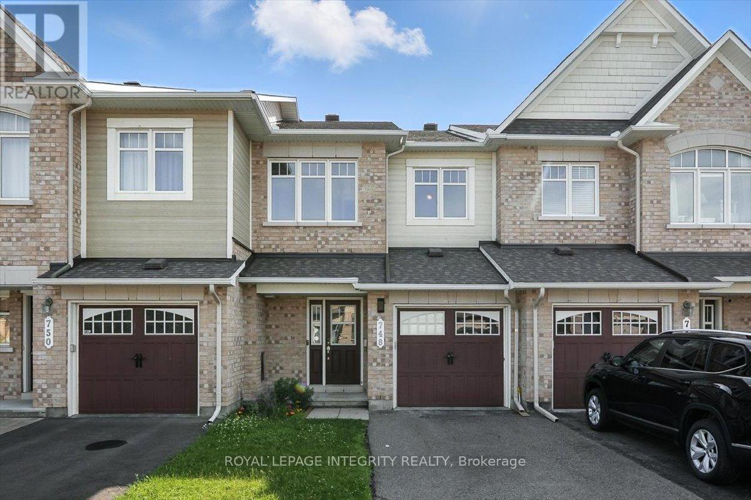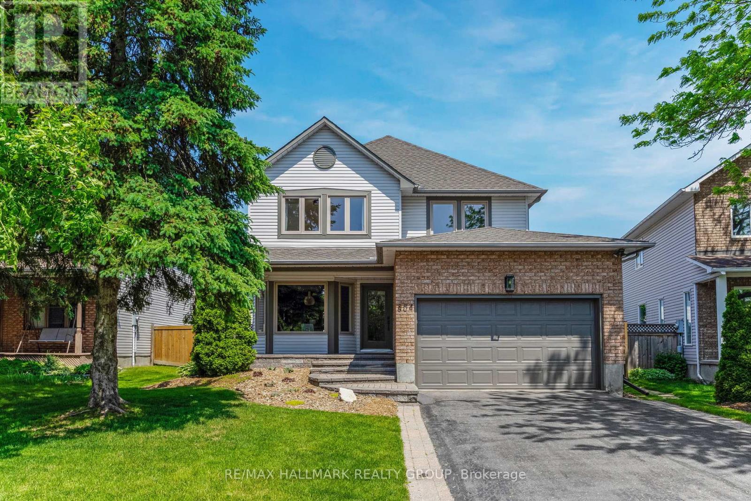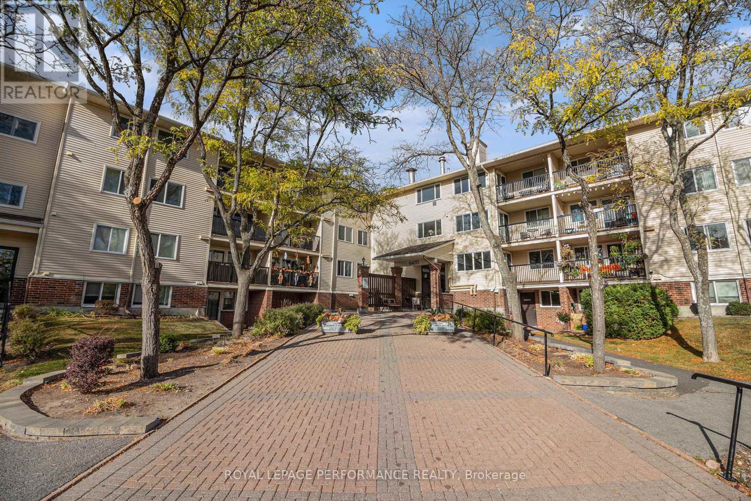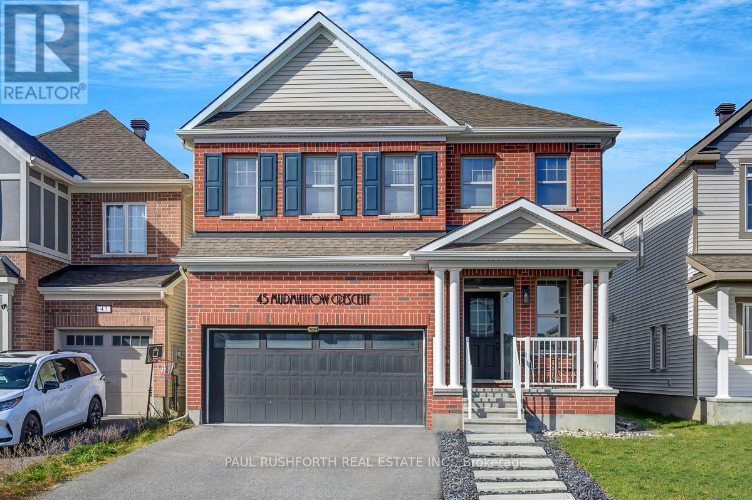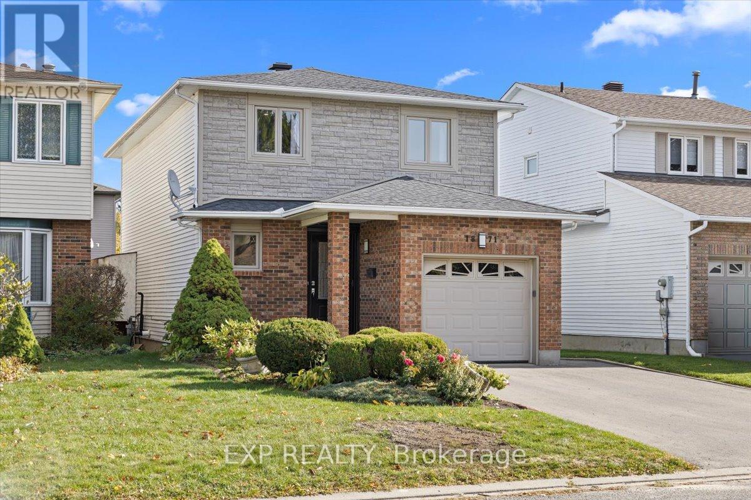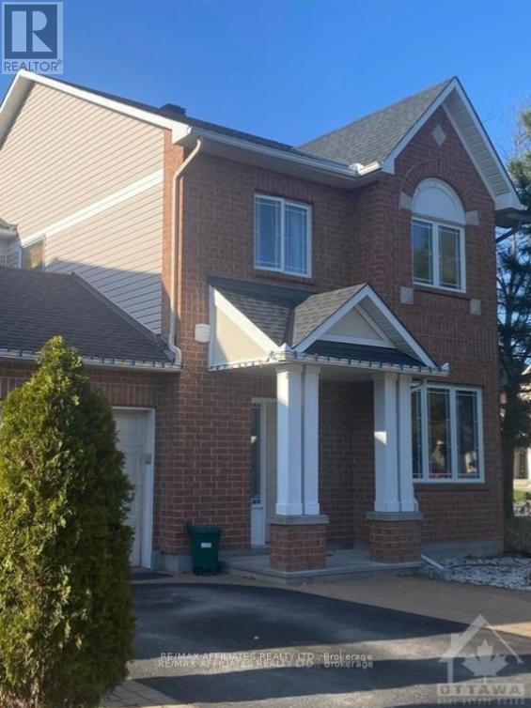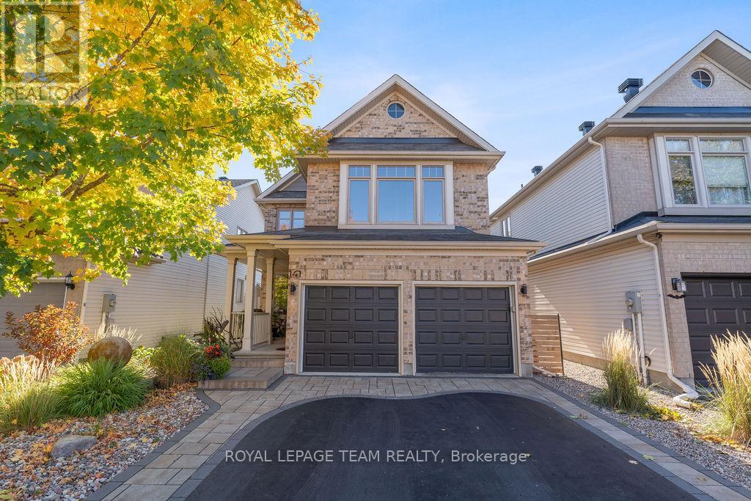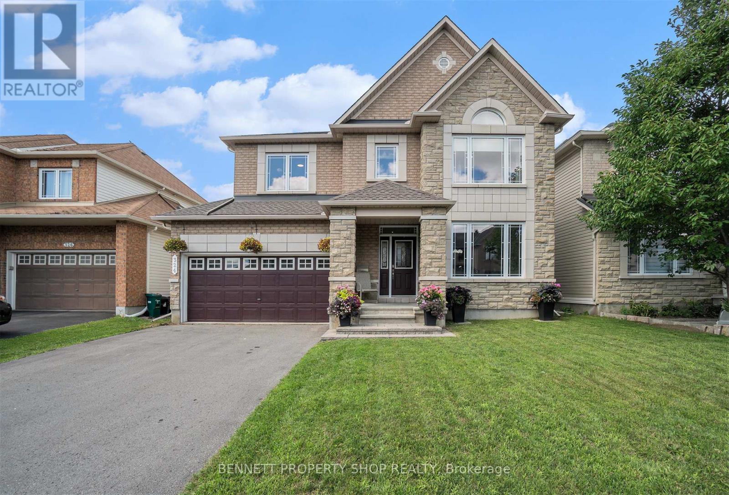
Highlights
Description
- Time on Houseful89 days
- Property typeSingle family
- Neighbourhood
- Median school Score
- Mortgage payment
This modern family home in one of Orleans favorite family-friendly neighbourhoods is a perfect blend of style and functionality. The main floor boasts exquisite hardwood flooring, flowing seamlessly into a gigantic open-concept kitchen with a large island, ideal for gatherings. Adjacent to an eat-in kitchen, the space connects to a cozy family room featuring a gas fireplace, perfect for creating lasting memories. Brand-new carpeting graces the second floor, where a stunning spiral staircase leads to four spacious bedrooms with large closets and two full bathrooms, offering the perfect space for a growing family. A brand-new roof installed in 2025 ensures worry-free living. The partially drywalled basement, with potential for an additional full bathroom, rec room, or bedroom, awaits your personal touch. Located close to parks, bike paths, green spaces, and shops, this home defines convenience, making it ideal for families seeking both comfort and accessibility. With its modern upgrades and prime location, this home is ready to welcome you. (id:63267)
Home overview
- Cooling Central air conditioning
- Heat source Natural gas
- Heat type Forced air
- Sewer/ septic Sanitary sewer
- # total stories 2
- # parking spaces 6
- Has garage (y/n) Yes
- # full baths 2
- # half baths 1
- # total bathrooms 3.0
- # of above grade bedrooms 4
- Subdivision 1118 - avalon east
- Directions 2047937
- Lot size (acres) 0.0
- Listing # X12306361
- Property sub type Single family residence
- Status Active
- Primary bedroom 3.93m X 5.57m
Level: 2nd - 2nd bedroom 2.94m X 4.19m
Level: 2nd - 4th bedroom 3.98m X 4.52m
Level: 2nd - Bathroom 2.76m X 2.94m
Level: 2nd - Laundry 2.05m X 1.86m
Level: 2nd - Bathroom 3.46m X 3.15m
Level: 2nd - 3rd bedroom 2.94m X 4.17m
Level: 2nd - Utility 9.9m X 12.47m
Level: Lower - Foyer 1.72m X 2.4m
Level: Main - Eating area 4.39m X 2.69m
Level: Main - Kitchen 4.38m X 3.26m
Level: Main - Family room 5.51m X 4.11m
Level: Main - Dining room 3.6m X 2.47m
Level: Main - Living room 3.6m X 3.94m
Level: Main
- Listing source url Https://www.realtor.ca/real-estate/28651588/324-fairlakes-way-ottawa-1118-avalon-east
- Listing type identifier Idx

$-2,200
/ Month




