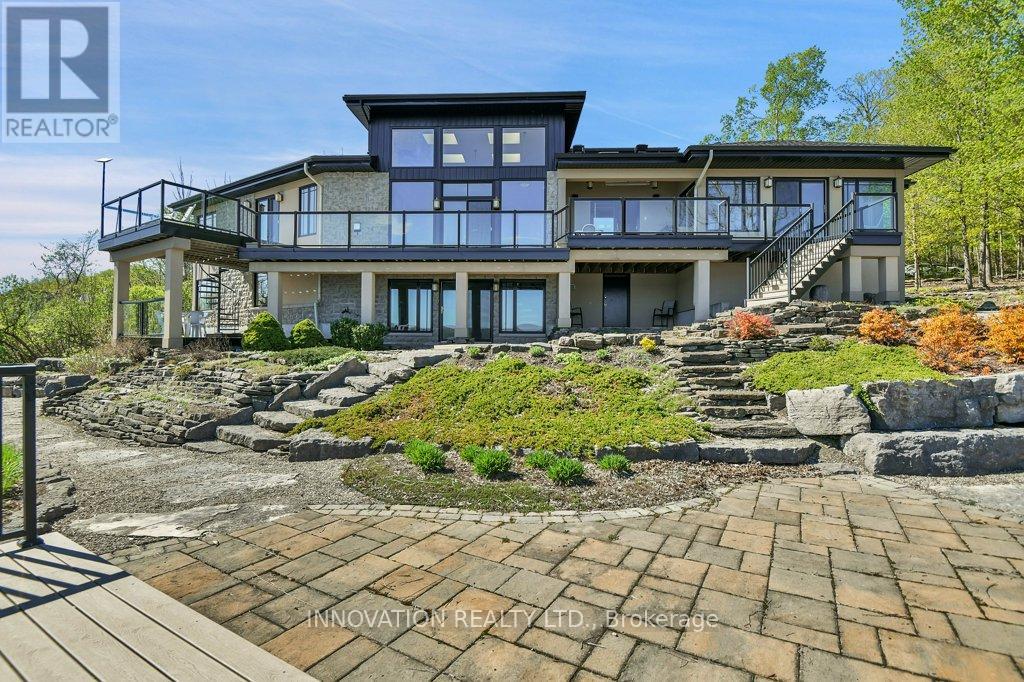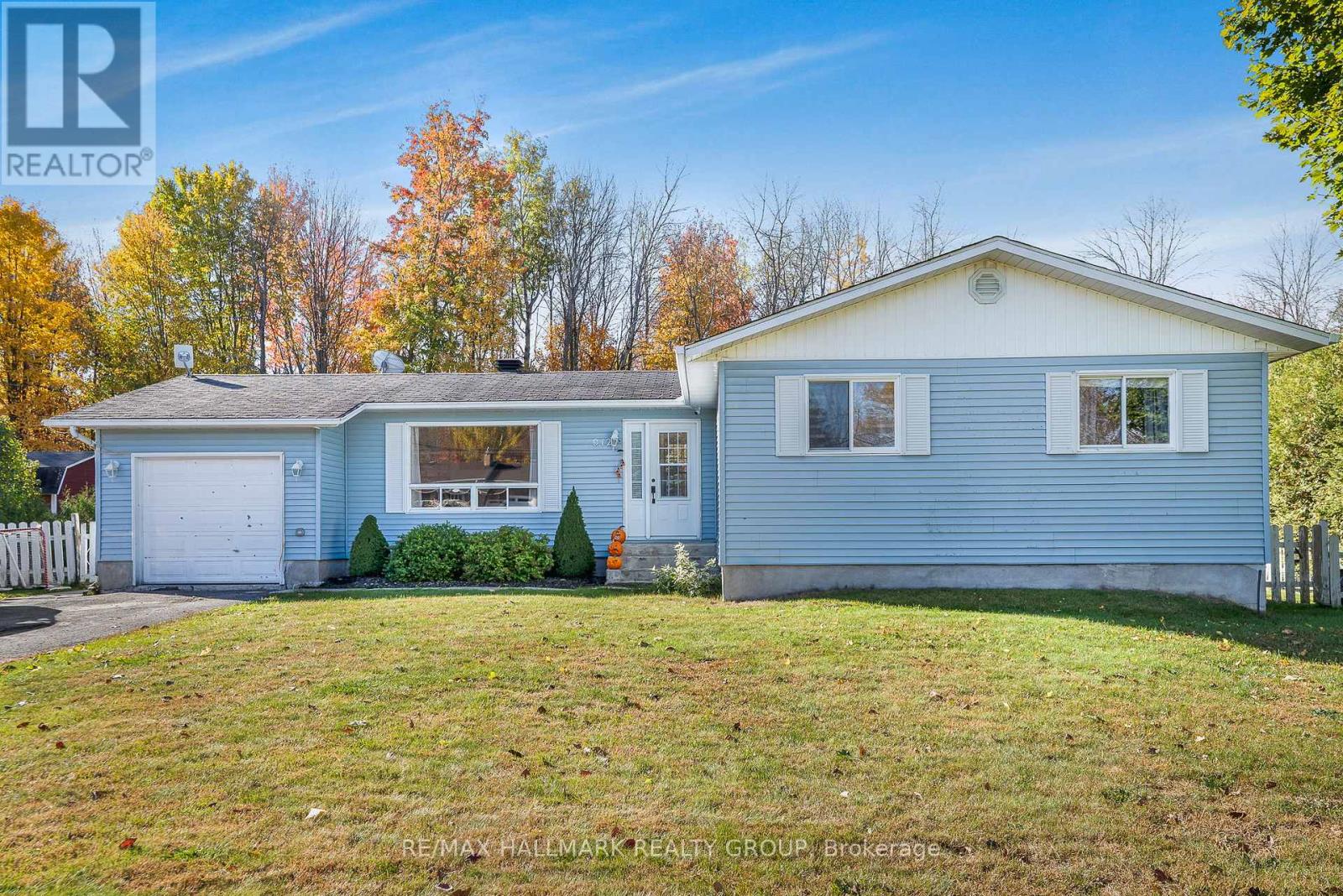
Highlights
Description
- Time on Houseful164 days
- Property typeSingle family
- Median school Score
- Mortgage payment
EXCEPTIONAL RIVERFRONT PROPERTY Perched safely above the Ottawa River this substantial highly customized home is designed to capture breathtaking views with private river access. Very private 1.59 acre property with 200ft riverfront. 180 degree views up & down river with fabulous city skyline vistas to the east. 4960 sqft of living space above grade plus almost 2000 sqft finished space in the walkout lower level. Unassuming entry loft level opens to large open concept space as you descend the stairs giving an indication to the scale of this home. Artisan built natural stonewalls respect the rocky terrain. Customized at every corner & curve each space takes advantage of walls of windows to feature views of river & Gatineau Hills and the customized gardens all around the property. Great Rm has lofty ceilings w/skylights, fireplace, and circular staircase to the Recreation Room below. Kitchen is central to Dining & Family Rm. This well equipped Kitchen is perfect for entertaining. Very large Dining Room is accented by natural stone walls and arches. Family Room next to the Kitchen offers lovely garden views with afternoon sun & a fireplace. Spa space offers hot tub, sauna, rain shower + bathroom. Primary Bedroom suite has it all: corner windows w/views of the city skyline, deck, sunken Library, 5pc Ensuite & spacious Walk-in. 2 main level secondary Bedrooms each have Walk-ins, 3 piece Ensuites & loft spaces accessed by spiral stairs. Finished walkout lower level provides for a 2nd Family Room with a bar, Recreation Room, Media Room, 2 additional Bedrooms, a 3 piece Bathroom, and another Office. There is also a workshop, two utility rooms, and several storage areas. Extensive landscaping w/rock gardens, Trex decks, stairs to rocky shore & dock. Rare offering. 4 bay drive through garage. Generac generator for automatic transfer to the whole home if Hydro goes out. Located in Rural Kanata North along millionaires row, just minutes to many amenities. (id:63267)
Home overview
- Heat source Propane
- Heat type Forced air
- Sewer/ septic Septic system
- # total stories 2
- # parking spaces 14
- Has garage (y/n) Yes
- # full baths 5
- # half baths 1
- # total bathrooms 6.0
- # of above grade bedrooms 5
- Has fireplace (y/n) Yes
- Subdivision 9006 - kanata - kanata (north east)
- View River view, view of water, direct water view
- Water body name Ottawa river
- Lot size (acres) 0.0
- Listing # X12139335
- Property sub type Single family residence
- Status Active
- Office 3.27m X 2.51m
Level: 2nd - Living room 6.47m X 8.22m
Level: 2nd - Loft 3.62m X 4.37m
Level: 2nd - Foyer 2.1m X 4.82m
Level: 2nd - Loft 3.62m X 4.37m
Level: 2nd - Media room 8.38m X 5.54m
Level: Lower - Bedroom 6.57m X 5.89m
Level: Lower - Office 3.67m X 2.91m
Level: Lower - Recreational room / games room 6.58m X 6.3m
Level: Lower - Other 3.68m X 0.91m
Level: Lower - Bathroom 3.02m X 1.94m
Level: Lower - Family room 7.13m X 6.12m
Level: Lower - Utility 6.17m X 1.34m
Level: Lower - Bedroom 5.13m X 5m
Level: Lower - Bathroom 1.79m X 2.01m
Level: Main - Bathroom 5.83m X 3.44m
Level: Main - Den 3.7m X 3.13m
Level: Main - Bathroom 1.47m X 1.46m
Level: Main - Great room 7.36m X 6.52m
Level: Main - Bathroom 1.52m X 3.18m
Level: Main
- Listing source url Https://www.realtor.ca/real-estate/28293072/325-berry-side-road-ottawa-9006-kanata-kanata-north-east
- Listing type identifier Idx

$-8,533
/ Month












