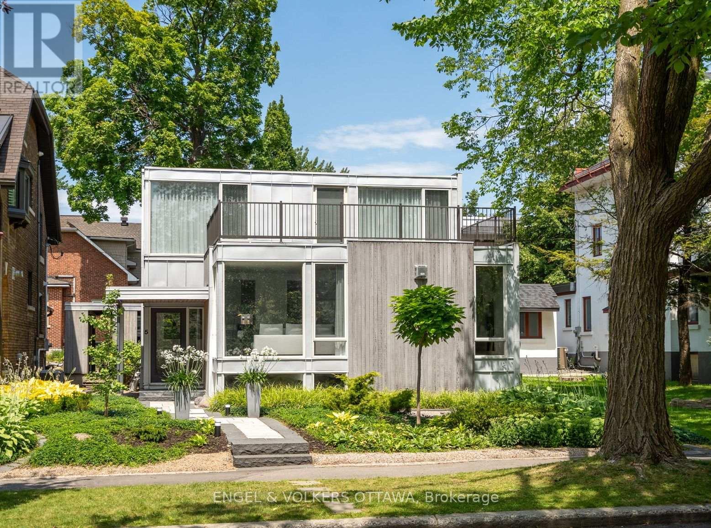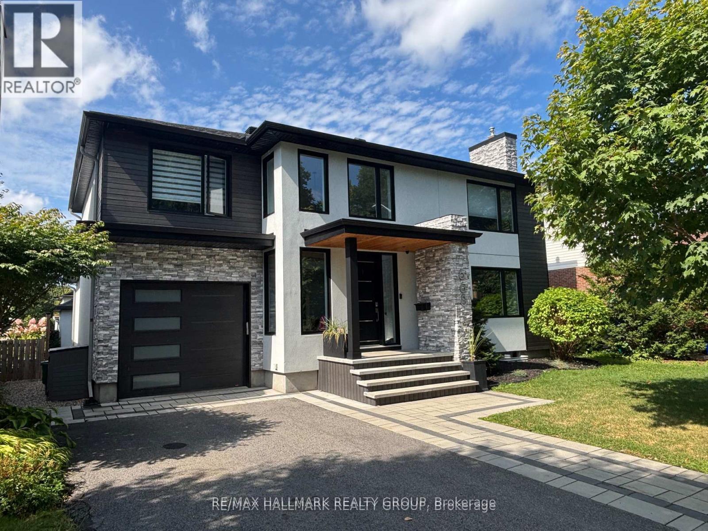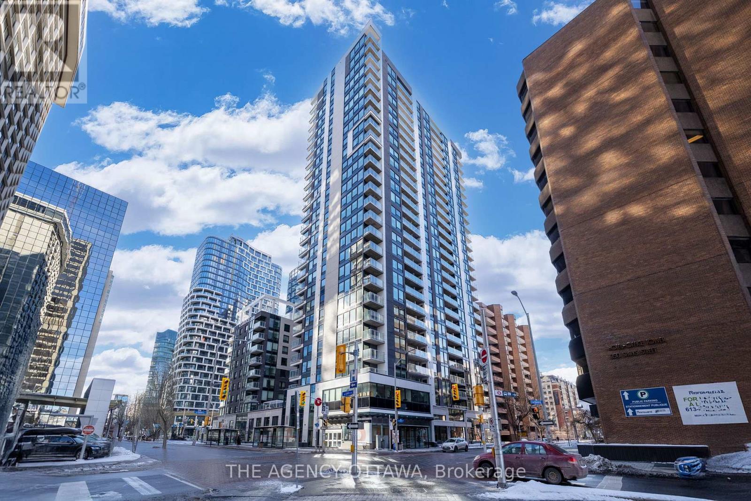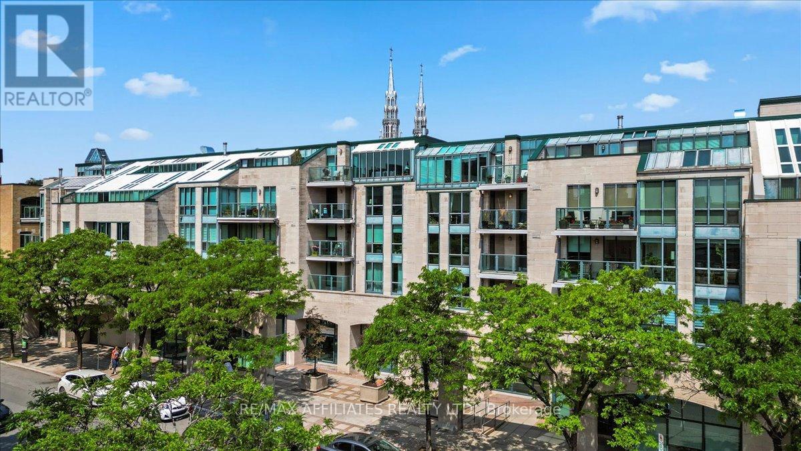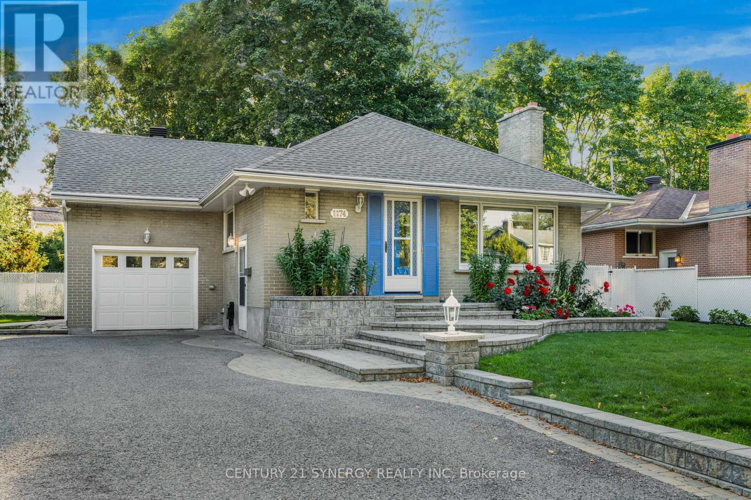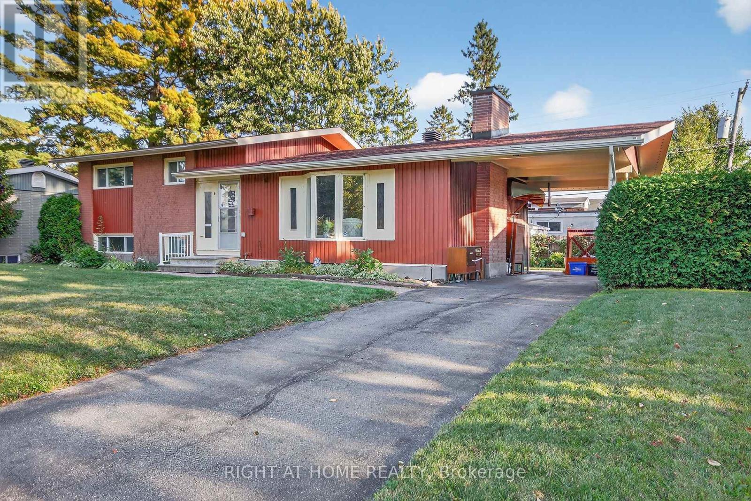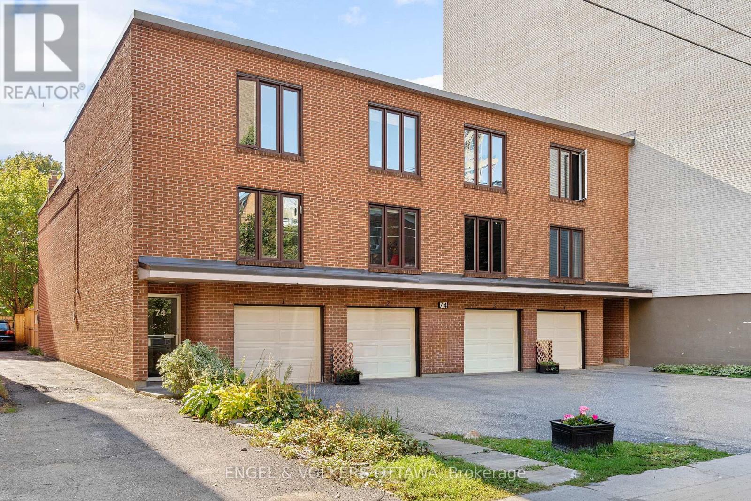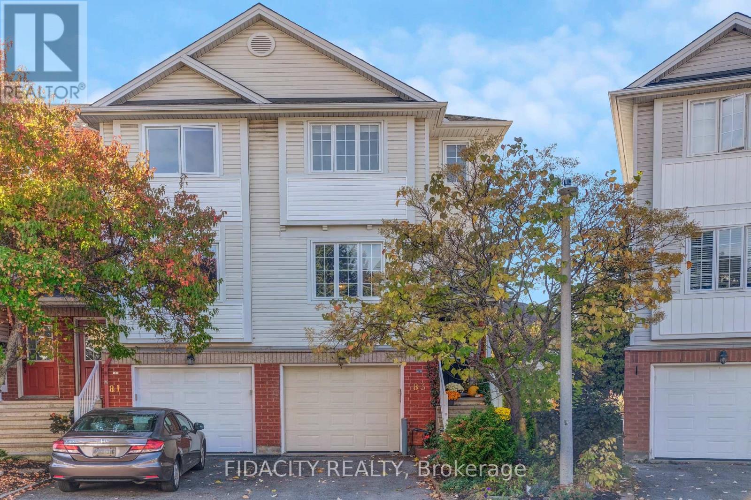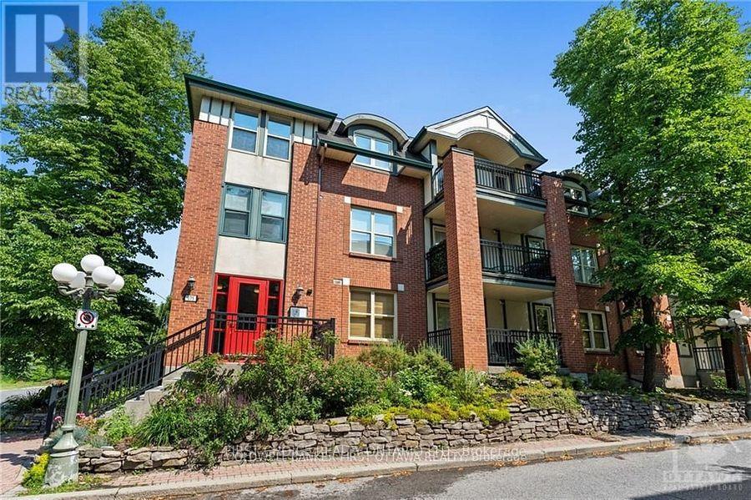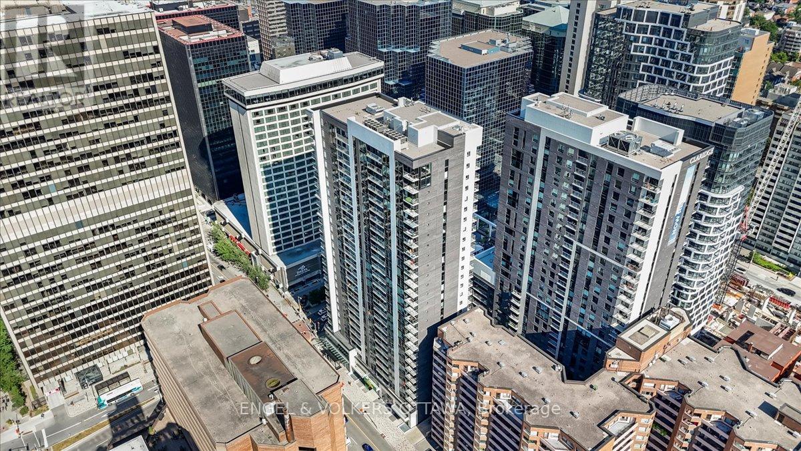- Houseful
- ON
- Ottawa
- Civic Hospital
- 329 Hamilton Ave S
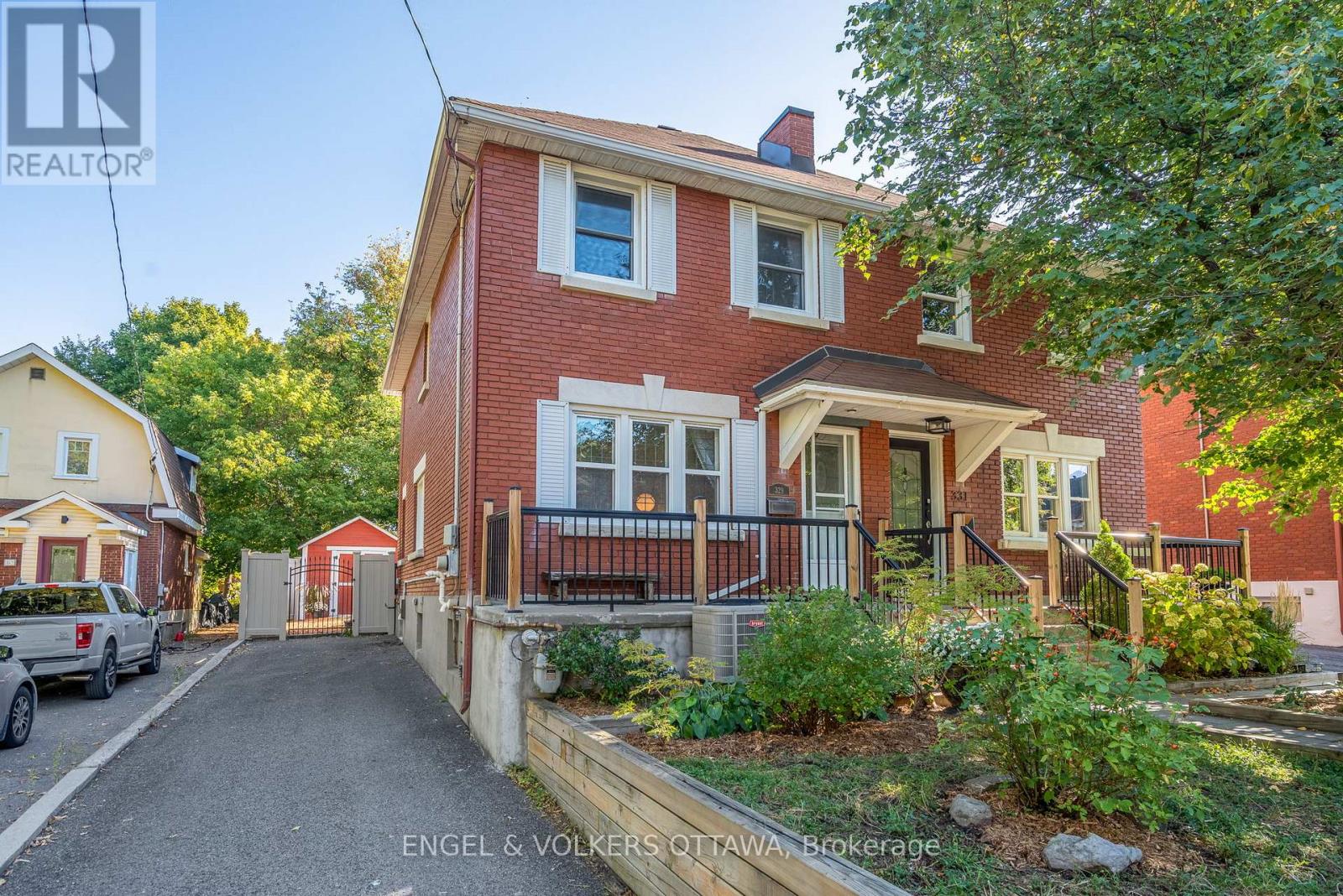
Highlights
Description
- Time on Housefulnew 6 hours
- Property typeSingle family
- Neighbourhood
- Median school Score
- Mortgage payment
Welcome to 329 Hamilton Avenue South! This beautifully maintained and thoughtfully updated 3 bed, 3 bath semi-detached home is located on a quiet dead-end street between two of Ottawa's most sought-after neighbourhoods - Wellington Village and the Civic Hospital. Inside, you'll find a bright and spacious living and dining area featuring warm hardwood floors and an abundance of natural light. The kitchen offers ample counter space and a convenient pass-through window, while the den provides the perfect spot for a home office and includes patio doors leading to a private, fully fenced backyard with a deck - ideal for relaxing or entertaining. Upstairs, you'll find 3 generously sized bedrooms and a stunning spa-like bathroom. The finished basement is perfect for a rec room or guest suite, along with a laundry area and plenty of additional storage. Additional highlights include parking for three vehicles, a large outdoor shed, and a beautifully landscaped yard. Located just steps from parks, restaurants, top-rated schools, the Parkdale Market, and the Experimental Farm's scenic walking and biking paths - this is a fantastic opportunity in one of Ottawa's most vibrant and family-friendly communities! (id:63267)
Home overview
- Cooling Central air conditioning
- Heat source Natural gas
- Heat type Forced air
- Sewer/ septic Sanitary sewer
- # total stories 2
- Fencing Fenced yard
- # parking spaces 3
- # full baths 1
- # half baths 2
- # total bathrooms 3.0
- # of above grade bedrooms 3
- Subdivision 4504 - civic hospital
- Directions 2004609
- Lot size (acres) 0.0
- Listing # X12447962
- Property sub type Single family residence
- Status Active
- 2nd bedroom 3.12m X 2.79m
Level: 2nd - Bathroom 1.8m X 1.85m
Level: 2nd - Primary bedroom 4.16m X 3.28m
Level: 2nd - Bedroom 3.12m X 3.33m
Level: 2nd - Recreational room / games room 7.56m X 4.27m
Level: Basement - Bathroom 1.48m X 0.94m
Level: Basement - Utility 4.27m X 2.53m
Level: Basement - Laundry 3.35m X 2.11m
Level: Basement - Living room 3.5m X 4.08m
Level: Main - Dining room 3.96m X 3.65m
Level: Main - Kitchen 2.82m X 2.74m
Level: Main - Bathroom 0.93m X 1.99m
Level: Main - Family room 3.42m X 3.16m
Level: Main - Foyer 1.41m X 1.2m
Level: Main
- Listing source url Https://www.realtor.ca/real-estate/28957865/329-hamilton-avenue-s-ottawa-4504-civic-hospital
- Listing type identifier Idx

$-2,266
/ Month

