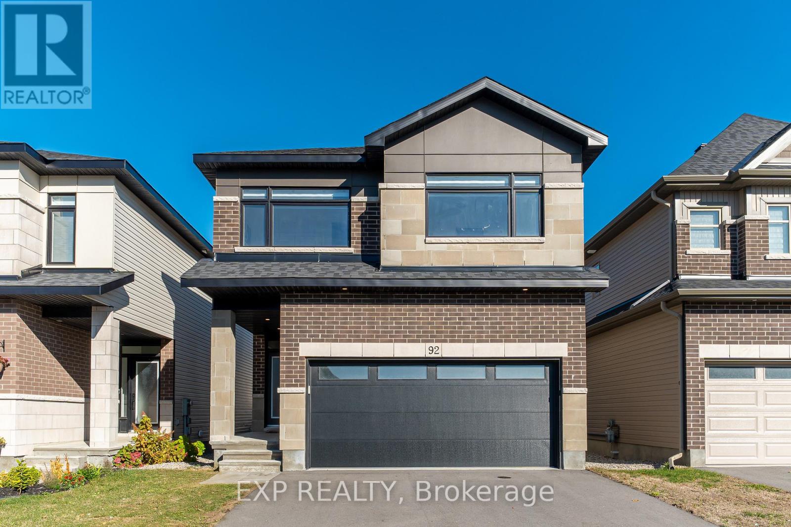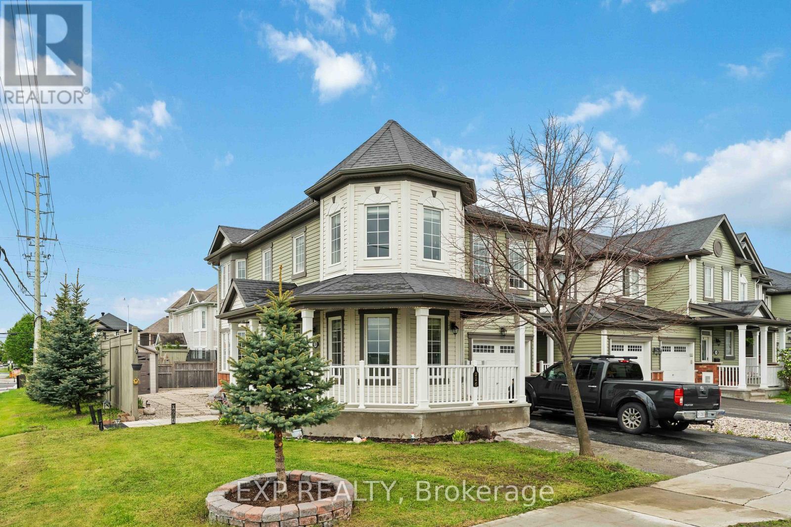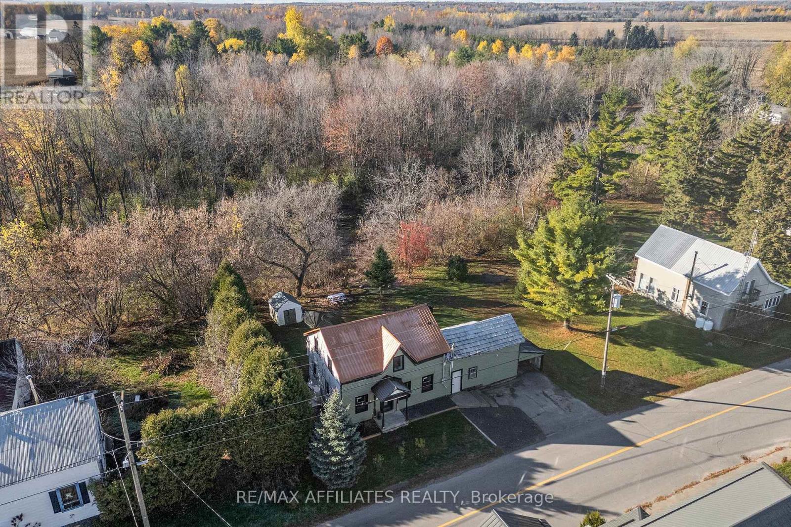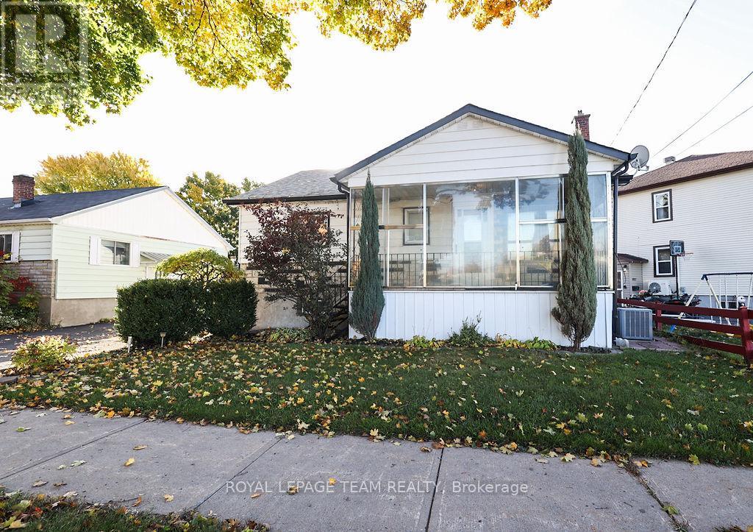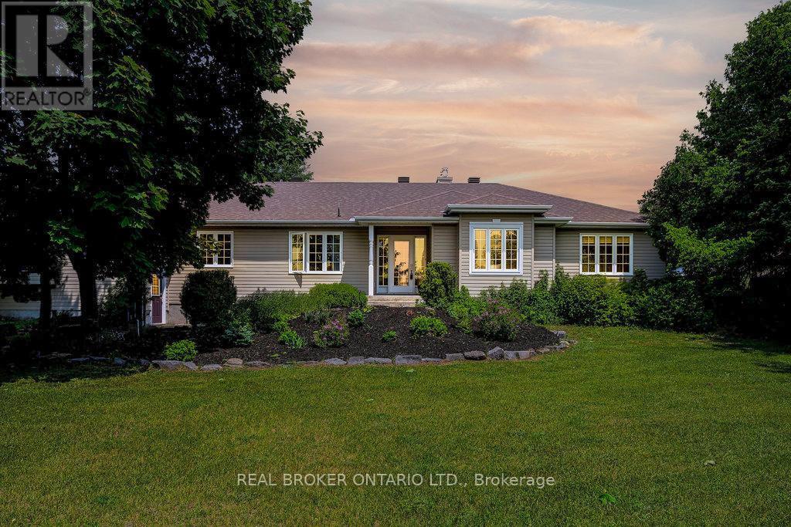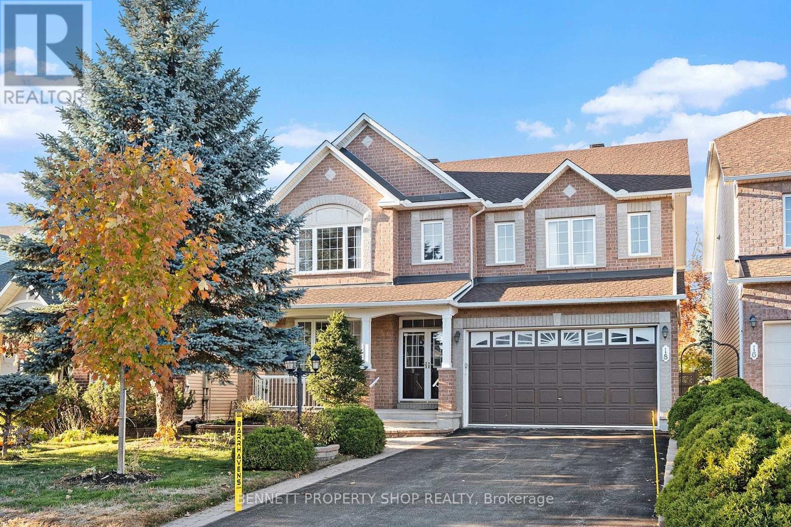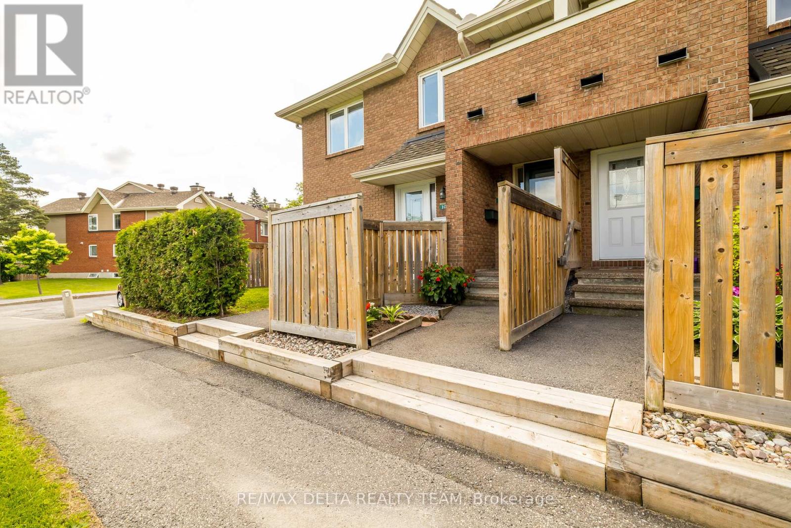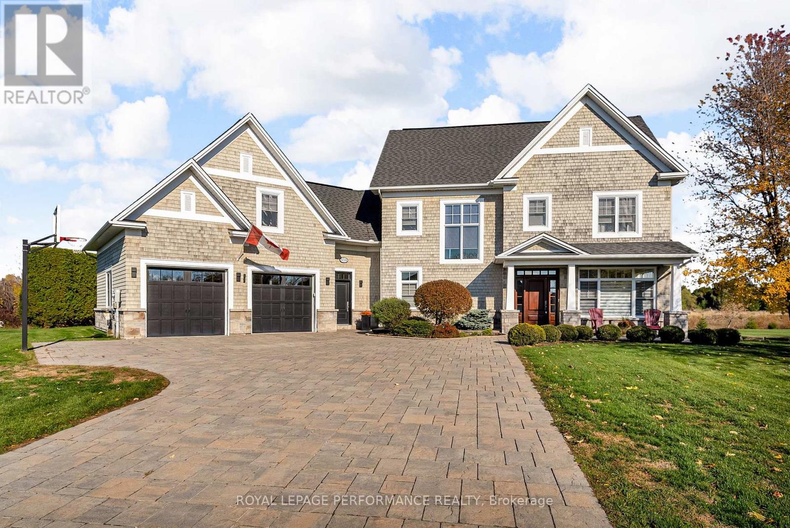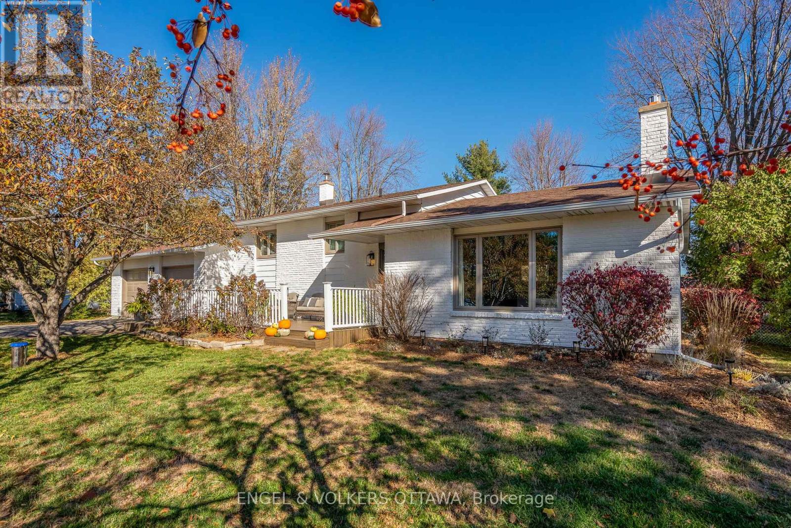
Highlights
Description
- Time on Housefulnew 6 hours
- Property typeSingle family
- Median school Score
- Mortgage payment
This beautifully updated home sits on an oversized lot surrounded by mature trees and offers timeless curb appeal. Step inside to a welcoming foyer featuring built-in shelving, opening to the main floor that exudes warmth and sophistication - every detail thoughtfully designed and updated. You will love the custom kitchen, the heart of the home, featuring quartz countertops, built-in stainless steel appliances with induction stovetop, oven and built-in microwave, along with a generous island for cooking and entertaining. The dining and living areas blend seamlessly, highlighted by white oak hardwood flooring, pot lights, and a cozy gas fireplace surrounded by built-in shelving. Offering 3+1 bedrooms and 3 bathrooms, including a primary bedroom with double closets and ensuite bath, adjacent to the 2 additional bedrooms and full renovated bath. The lower level is fully finished (2025) with new wide plank laminate flooring, spacious family room, updated bath, a convenient bedroom or private home office, extending the living space for guests or play. Extensive updates over the years from the windows, top of the line water treatment, pot lights, gas fireplace, painting, fixtures and lighting, to the front door, and back deck. Enjoy the fully fenced backyard with room to garden, play, relax, and unwind in the hot tub. The insulated 2.5-car garage and landscaped lot complete this move-in-ready property. Located in a quiet, family-oriented neighborhood, 3293 Warner Way combines modern living with small-town charm - an exceptional place to call home. (id:63267)
Home overview
- Cooling Central air conditioning
- Heat source Natural gas
- Heat type Forced air
- Sewer/ septic Septic system
- # parking spaces 6
- Has garage (y/n) Yes
- # full baths 1
- # half baths 2
- # total bathrooms 3.0
- # of above grade bedrooms 4
- Flooring Hardwood, tile, laminate
- Has fireplace (y/n) Yes
- Subdivision 1603 - osgoode
- Lot size (acres) 0.0
- Listing # X12501496
- Property sub type Single family residence
- Status Active
- Bathroom 2.91m X 2.19m
Level: 2nd - 2nd bedroom 2.91m X 3.64m
Level: 2nd - Bathroom 1.66m X 1.4m
Level: 2nd - Primary bedroom 3m X 3.75m
Level: 2nd - 3rd bedroom 3m X 2.77m
Level: 2nd - Other 3.01m X 2.09m
Level: Lower - Bathroom 1.91m X 1.77m
Level: Lower - Laundry 4.34m X 2.77m
Level: Lower - Utility 4.5m X 1.79m
Level: Lower - Family room 5.34m X 3.73m
Level: Lower - Bedroom 2.75m X 4.06m
Level: Lower - Dining room 3.82m X 2.66m
Level: Main - Living room 3.67m X 5.67m
Level: Main - Kitchen 3.82m X 2.91m
Level: Main
- Listing source url Https://www.realtor.ca/real-estate/29058958/3293-warner-way-ottawa-1603-osgoode
- Listing type identifier Idx

$-2,000
/ Month




