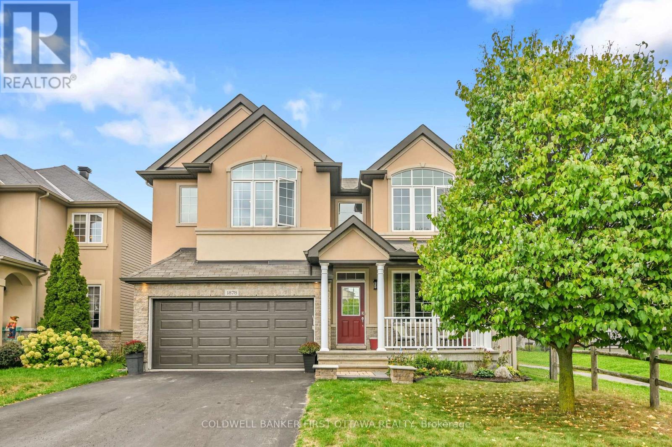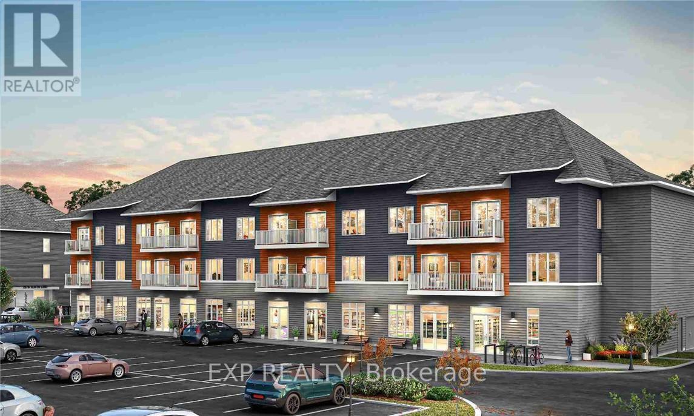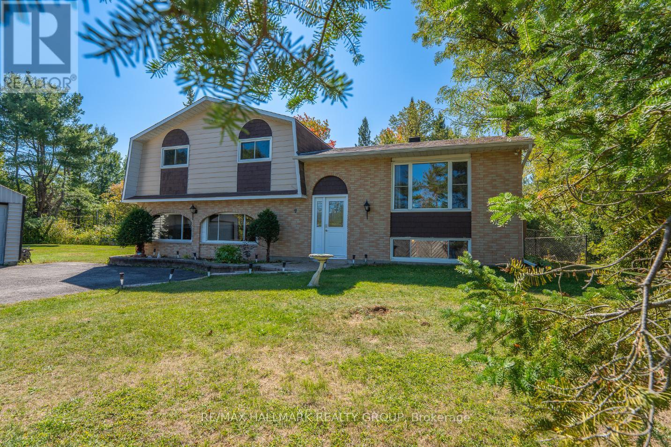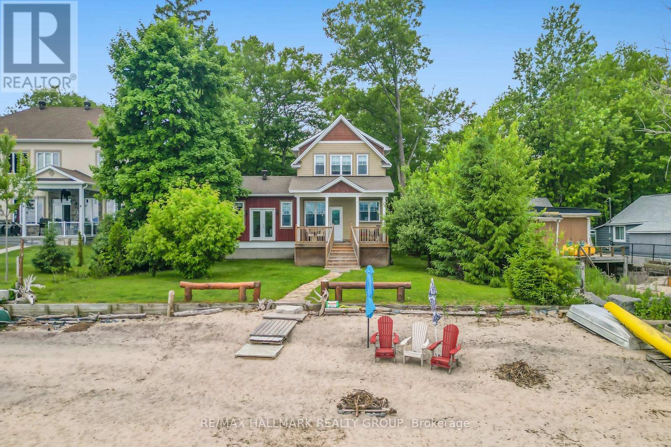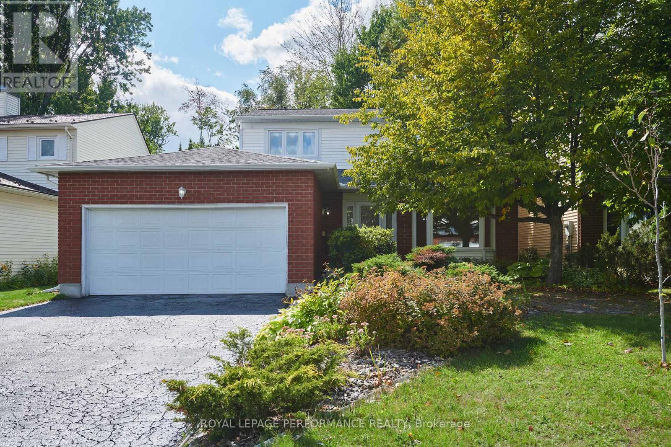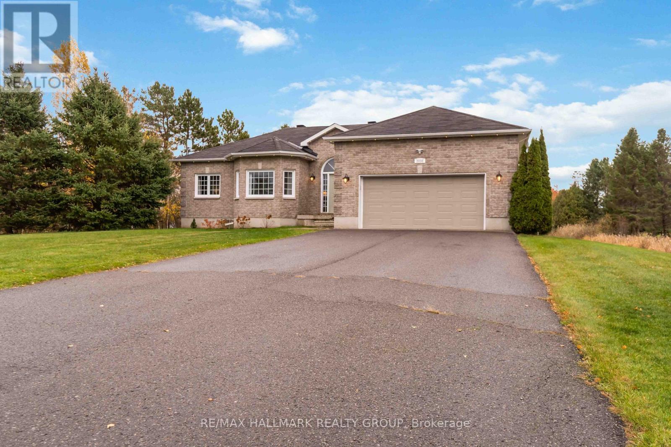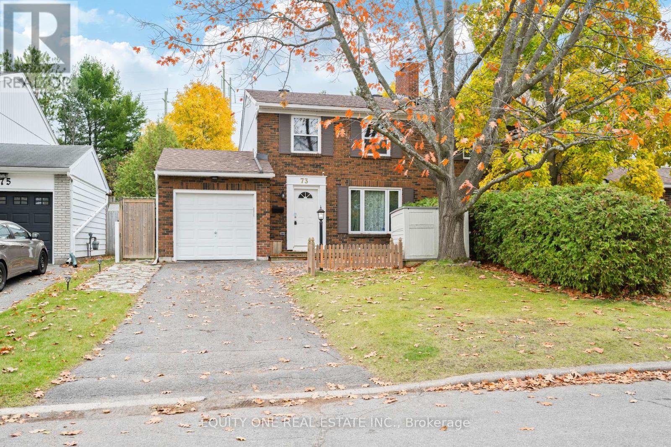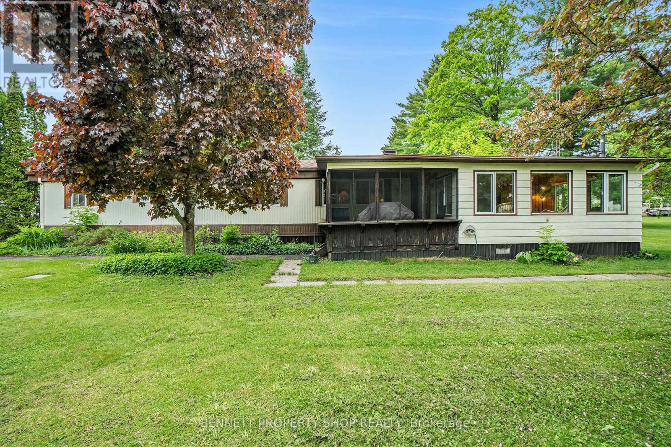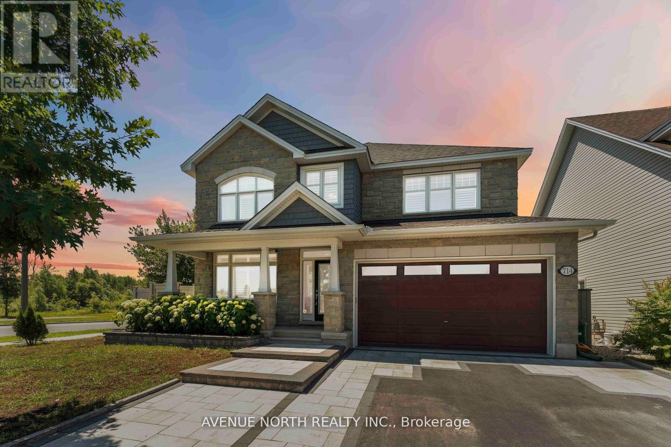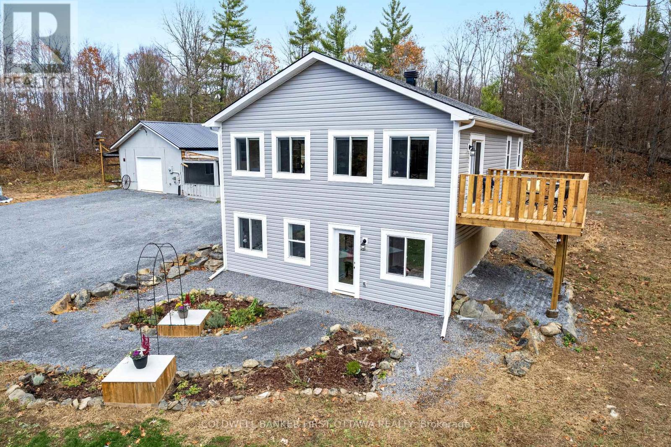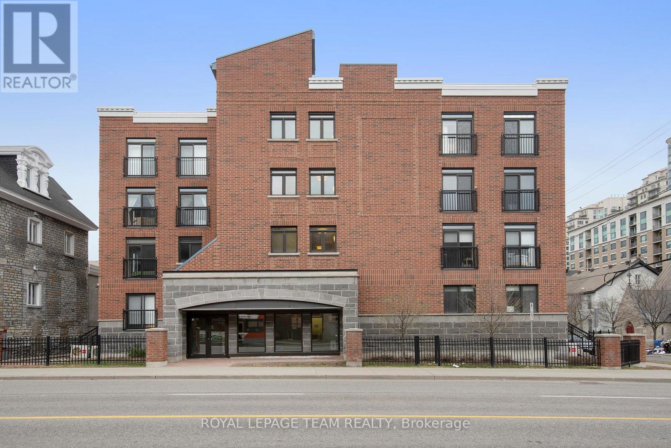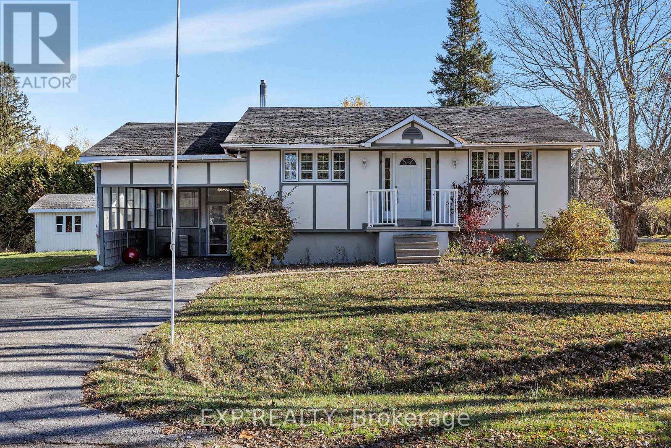
Highlights
Description
- Time on Housefulnew 4 hours
- Property typeSingle family
- StyleBungalow
- Median school Score
- Mortgage payment
Offers to be presented at 5:00pm on November 12th 2025, however the Seller reserves the right to review and accept offers at any point. Nestled on a spacious 100 x 150 ft corner lot, this detached bungalow offers incredible potential in a prime Osgoode Village location. Featuring 2 bedrooms and 1 bathroom, the home includes a separate entrance to the basement, providing flexibility for future development or in-law suite possibilities. Enjoy the convenience of small-town living with modern amenities just steps away - less than a 10-minute walk to Osgoode Public School, and only minutes to the local shopping plaza and Osgoode Main Street. The expansive lot offers plenty of space for outdoor living, gardening, or future expansion or redevelopment. A rare opportunity to own a generous property in a family-friendly community with easy access to parks, schools, and village amenities. (id:63267)
Home overview
- Cooling Window air conditioner
- Heat source Electric
- Heat type Baseboard heaters
- Sewer/ septic Septic system
- # total stories 1
- # parking spaces 5
- Has garage (y/n) Yes
- # full baths 1
- # total bathrooms 1.0
- # of above grade bedrooms 2
- Has fireplace (y/n) Yes
- Community features Community centre
- Subdivision 1603 - osgoode
- Directions 1814631
- Lot size (acres) 0.0
- Listing # X12507712
- Property sub type Single family residence
- Status Active
- Family room 6.03m X 3.81m
Level: Basement - Other 3.66m X 3.59m
Level: Basement - Recreational room / games room 5.21m X 4.54m
Level: Basement - Other 4.51m X 3.2m
Level: Basement - Recreational room / games room 4.51m X 3.72m
Level: Basement - Kitchen 3.87m X 3.17m
Level: Main - Bathroom 2.07m X 2.07m
Level: Main - Living room 3.96m X 3.54m
Level: Main - Bedroom 3.51m X 1.83m
Level: Main - Bedroom 4.02m X 3.84m
Level: Main
- Listing source url Https://www.realtor.ca/real-estate/29065141/3297-wayne-street-ottawa-1603-osgoode
- Listing type identifier Idx

$-733
/ Month

